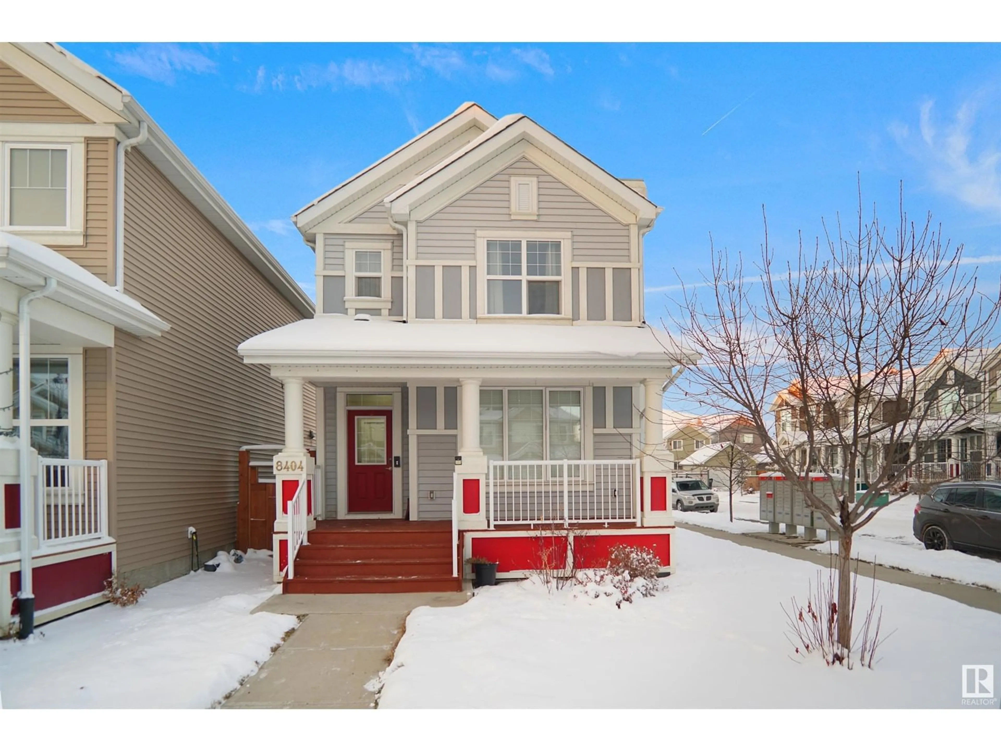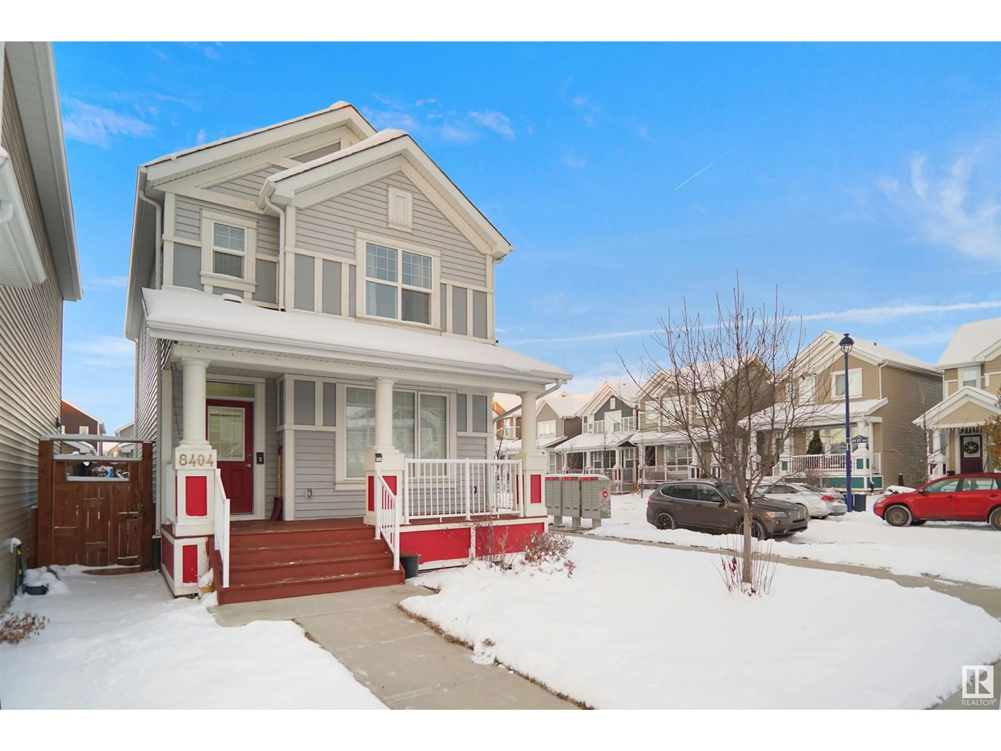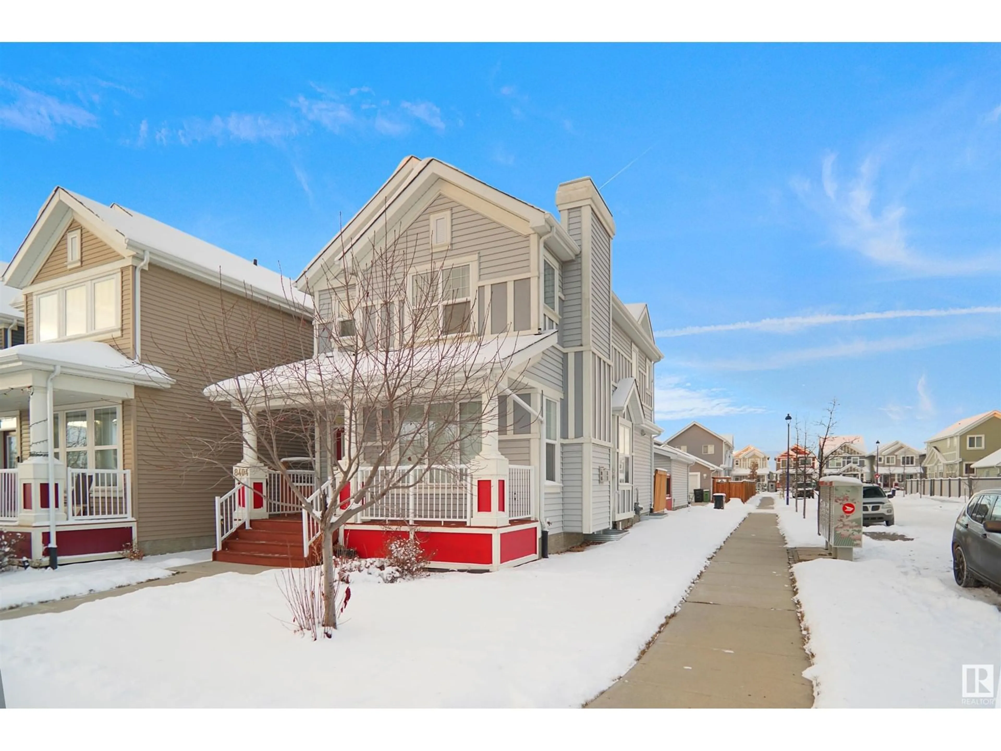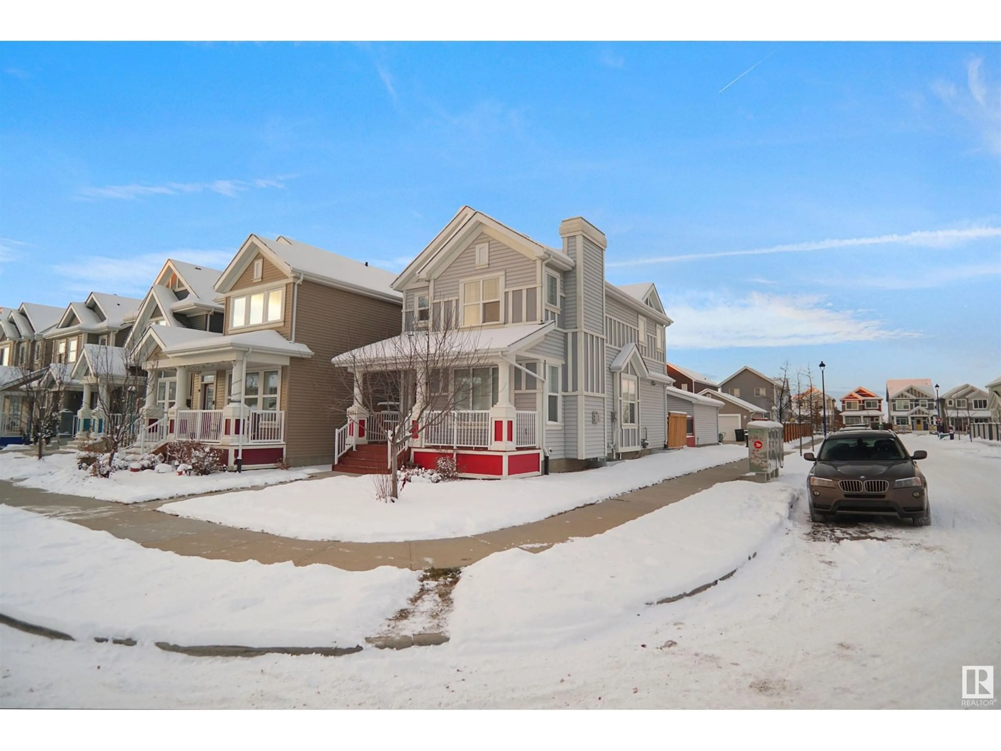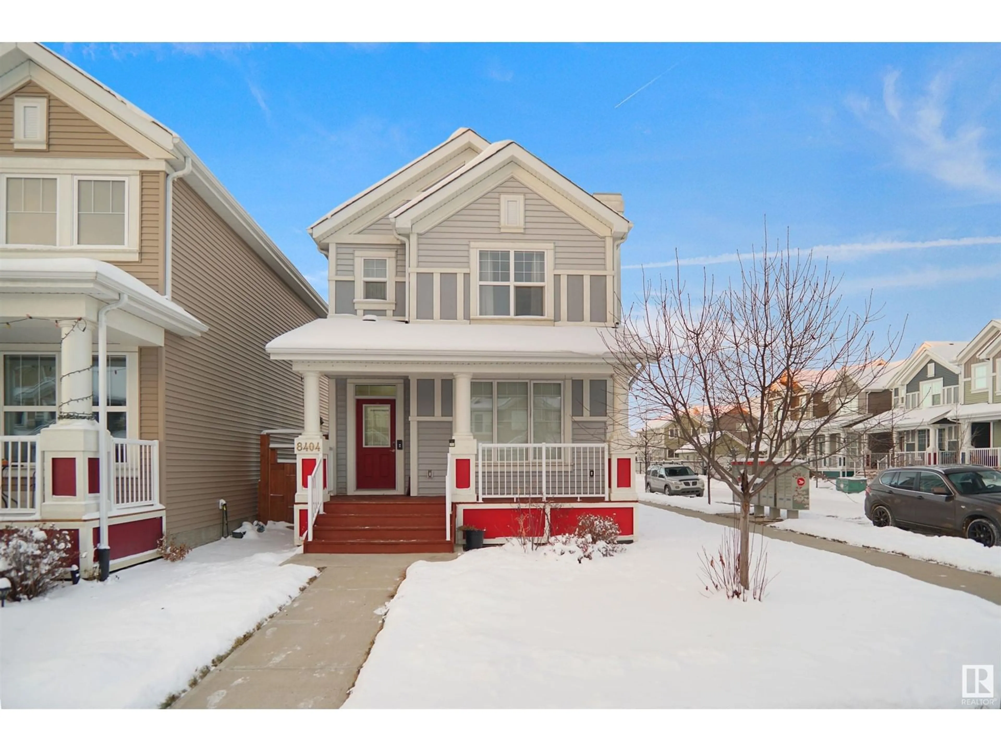8404 24 AV SW SW, Edmonton, Alberta T6X2G1
Contact us about this property
Highlights
Estimated ValueThis is the price Wahi expects this property to sell for.
The calculation is powered by our Instant Home Value Estimate, which uses current market and property price trends to estimate your home’s value with a 90% accuracy rate.Not available
Price/Sqft$330/sqft
Est. Mortgage$2,276/mo
Tax Amount ()-
Days On Market49 days
Description
Discover Your Dream Home in the Vibrant Summerside Community! This stunning JAYMAN BUILT single-family residence offers the perfect blend of luxury, comfort, and convenience. Featuring 3 spacious bedrooms, 2.5 bathrooms with 9 Feet ceiling and built-in speaker and a fully finished basement, including an additional bedroom, den, full bathroom, and a bar sink—this home is designed for both relaxation and entertaining. On the main floor, enjoy premium vinyl flooring throughout, a grand living area with ample space for family gatherings, and a huge L-shaped kitchen complete with elegant granite countertops. Cozy up by the fireplace in the living room, or step outside to a low-maintenance yard with a large deck—ideal for outdoor relaxation or hosting guests. Full finished basement with two bedrooms and wet bar sink. All Amentias near by and airport just 15 mint drive from here (id:39198)
Property Details
Interior
Features
Basement Floor
Bedroom 4
Bedroom 5
Property History
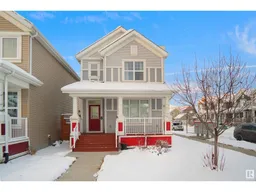 54
54
