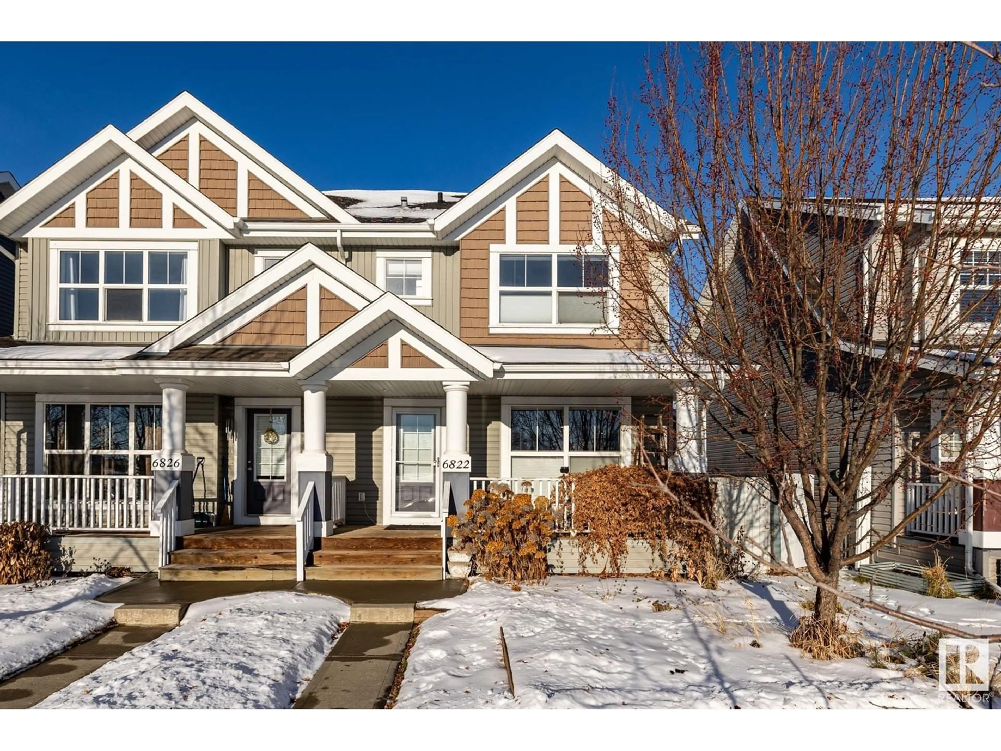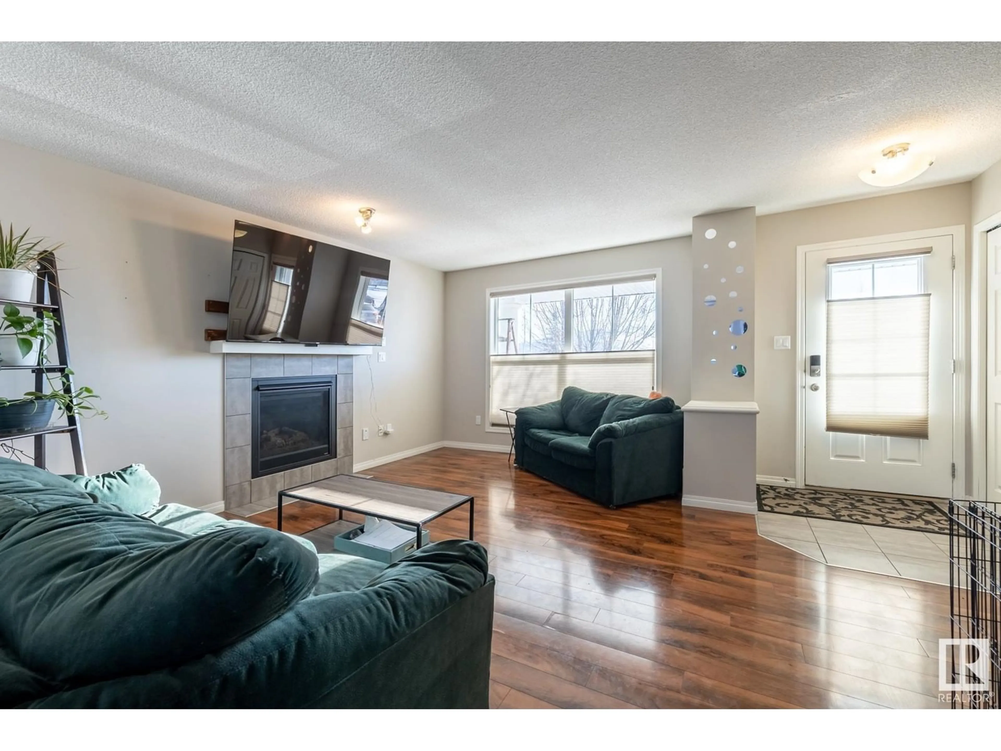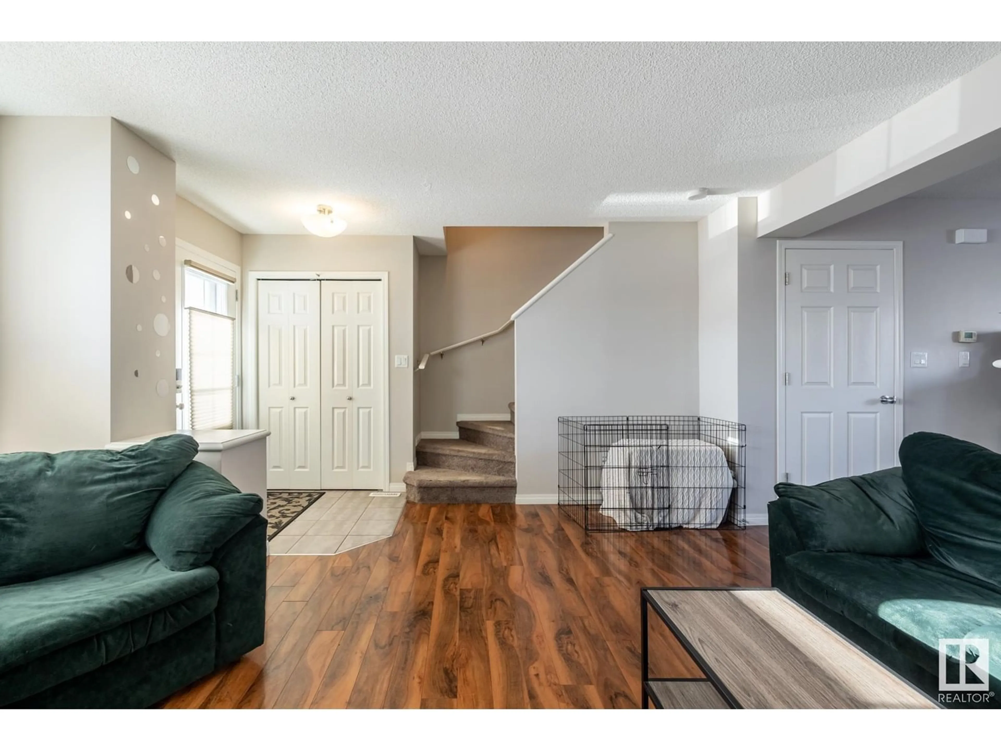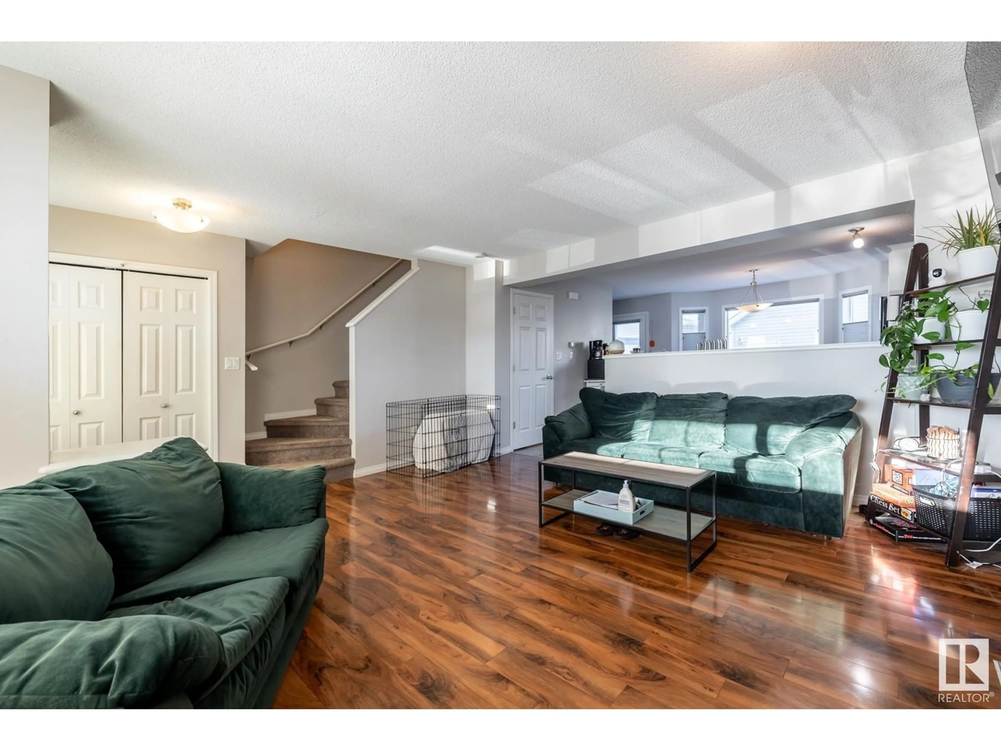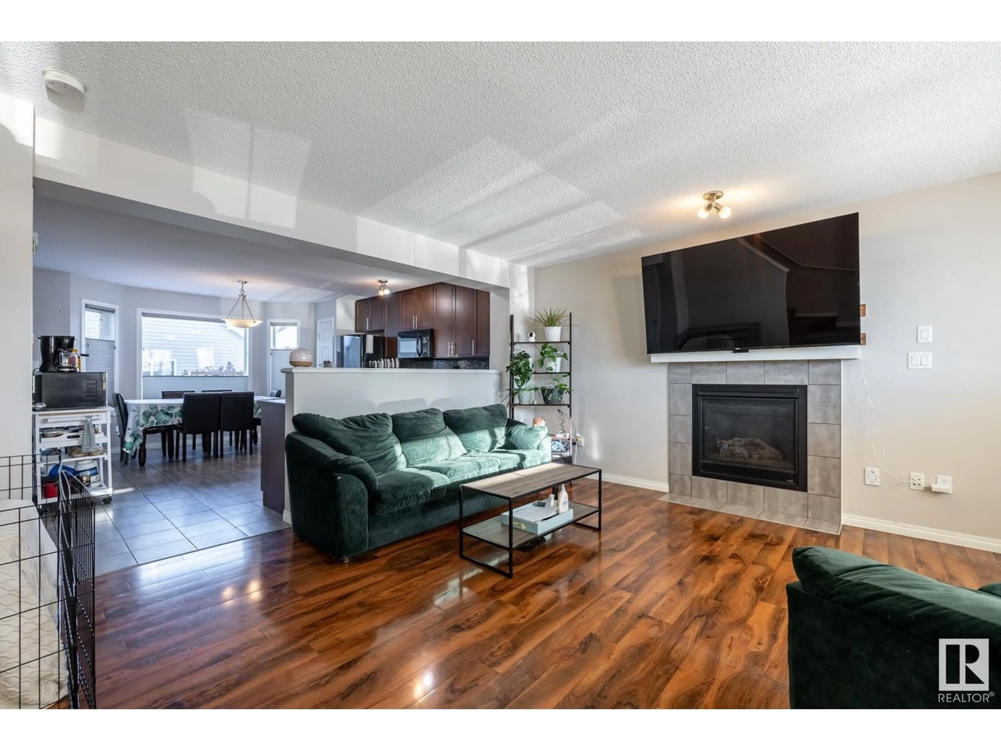6822 21A AV SW, Edmonton, Alberta T6X0S3
Contact us about this property
Highlights
Estimated ValueThis is the price Wahi expects this property to sell for.
The calculation is powered by our Instant Home Value Estimate, which uses current market and property price trends to estimate your home’s value with a 90% accuracy rate.Not available
Price/Sqft$341/sqft
Est. Mortgage$1,825/mo
Tax Amount ()-
Days On Market9 days
Description
Duplex across the street from playground and field in sought after Summerside, with a front porch veranda and bright spacious kitchen. Original owner and well maintained on a desirable lot. Comes with access to one-of-a-kind members only lake beach club, activities and amenities. The home offers 3 bedrooms, 2.5 baths and over 1240 SQFT throughout a thoughtfully laid out floor plan. A tiled front entry leads into a large, bright living room with views out the window to the park across the street and a cozy tile surround fireplace. The kitchen is even bigger and brighter and has upgraded full height cabinets and backsplash. Lots of space and lots of storage - the kitchen here leaves nothing to be desired. Upstairs is the 2nd, 3rd bedrooms & full bath + A master bedroom with an ensuite, walk-in closet and more field views. The basement has a great layout for future planning. Outside an expanded cedar deck with built-in gas line. The garage is over sized, heated and has tons of upgraded vaulted rafter storage (id:39198)
Property Details
Interior
Features
Basement Floor
Family room
Exterior
Parking
Garage spaces 4
Garage type Detached Garage
Other parking spaces 0
Total parking spaces 4

