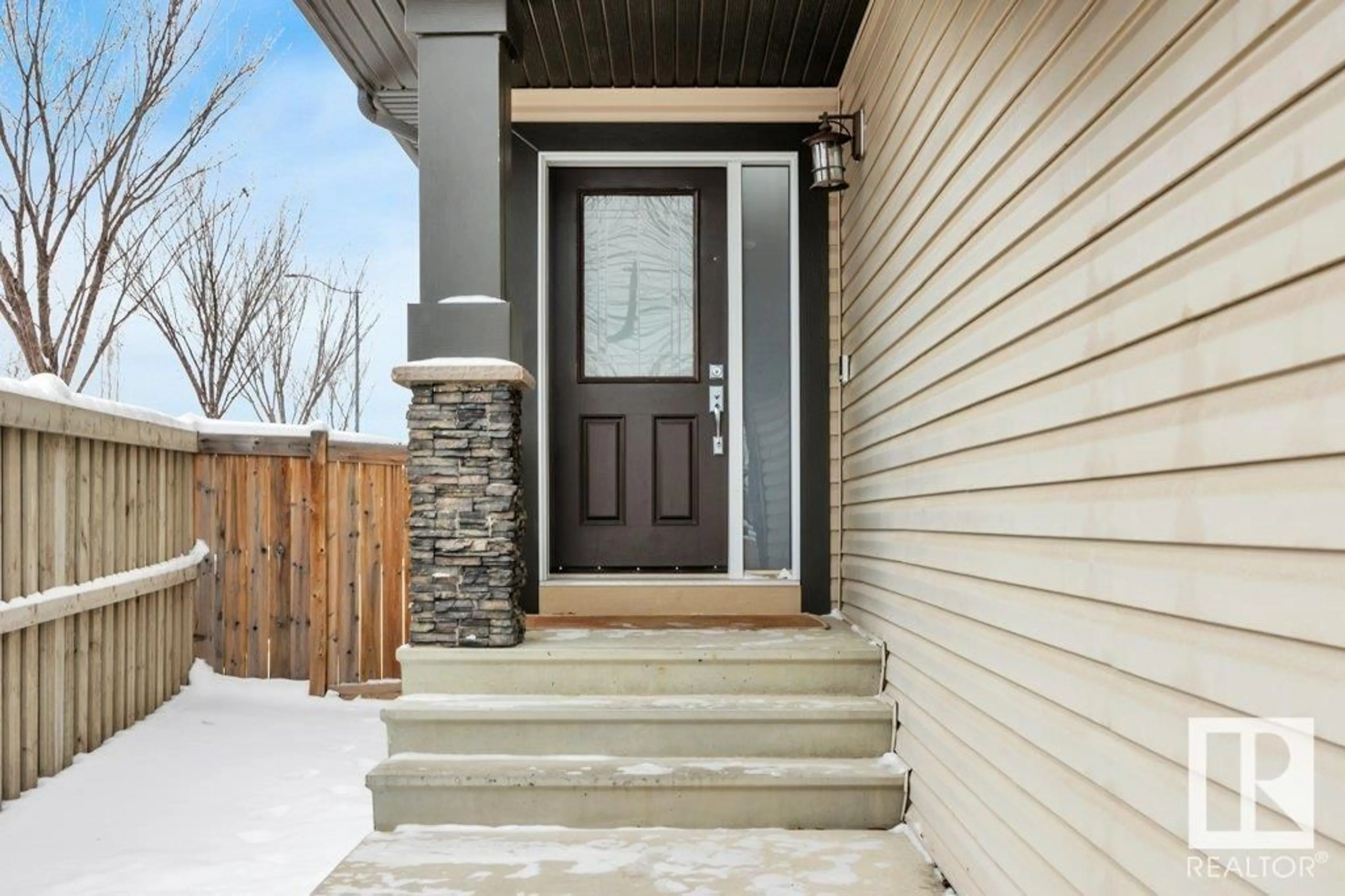2016 68 ST SW, Edmonton, Alberta T6X0M2
Contact us about this property
Highlights
Estimated ValueThis is the price Wahi expects this property to sell for.
The calculation is powered by our Instant Home Value Estimate, which uses current market and property price trends to estimate your home’s value with a 90% accuracy rate.Not available
Price/Sqft$321/sqft
Est. Mortgage$2,641/mo
Tax Amount ()-
Days On Market44 days
Description
Welcome to this Amazing Family home located in the heart of the Summerside Community. Park your car in the double car garage or on the driveway and make your way inside. From the moment you walk inside you will feel the love in this family's home. The main level has an open to above entry way, a 2-piece bathroom, main floor laundry, a good size living room, dining room and kitchen. Make your upstairs and you will find the Primary Bedroom with a very spacious 4-piece ensuite, 2 more bedrooms, another 4-piece bathroom and great bonus room too! Head on down to the fully finished basement where you will find 2 more bedrooms, another 4-piece bathroom, rec room and the utility room. Let the kids run around in the huge backyard complete with deck, gazebo, shed and so much space. Home also has Central A/C so you will be comfortable in the summer. Don't want to pay Power bill? Don't worry if you manage the Solar Panels correctly you won't have to as the sellers haven't since installing them. Close to everything. (id:39198)
Property Details
Interior
Features
Basement Floor
Bedroom 5
3.62 m x 3.71 mRecreation room
4.78 m x 3.8 mUtility room
2.05 m x 2.4 mBedroom 4
3.51 m x 4.56 mExterior
Parking
Garage spaces 4
Garage type Attached Garage
Other parking spaces 0
Total parking spaces 4
Property History
 49
49


