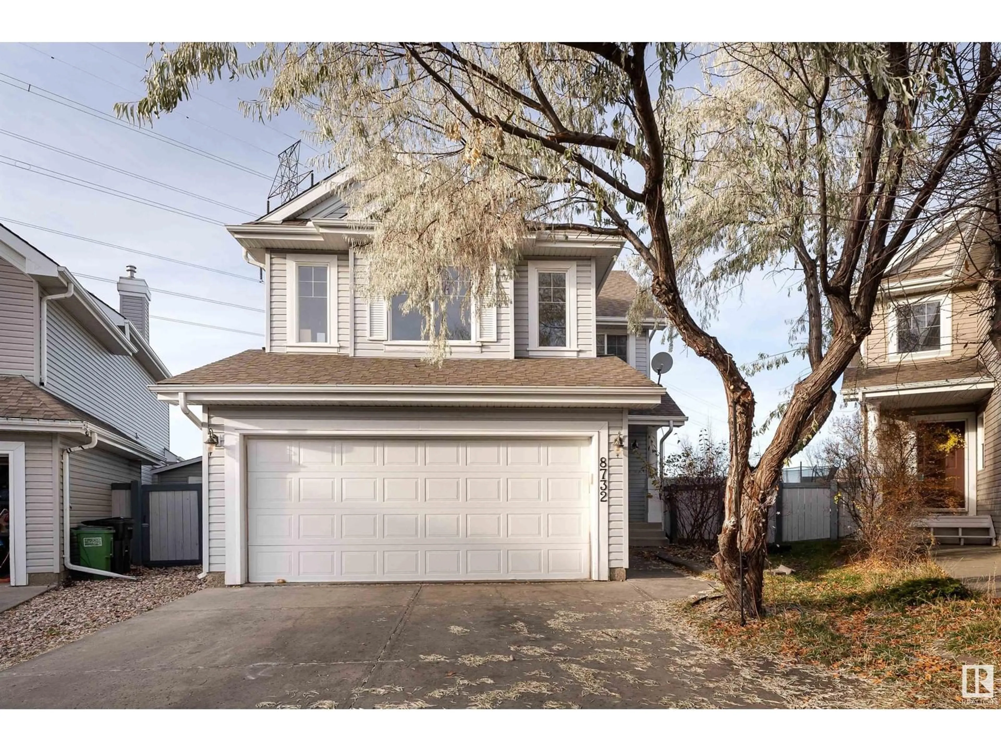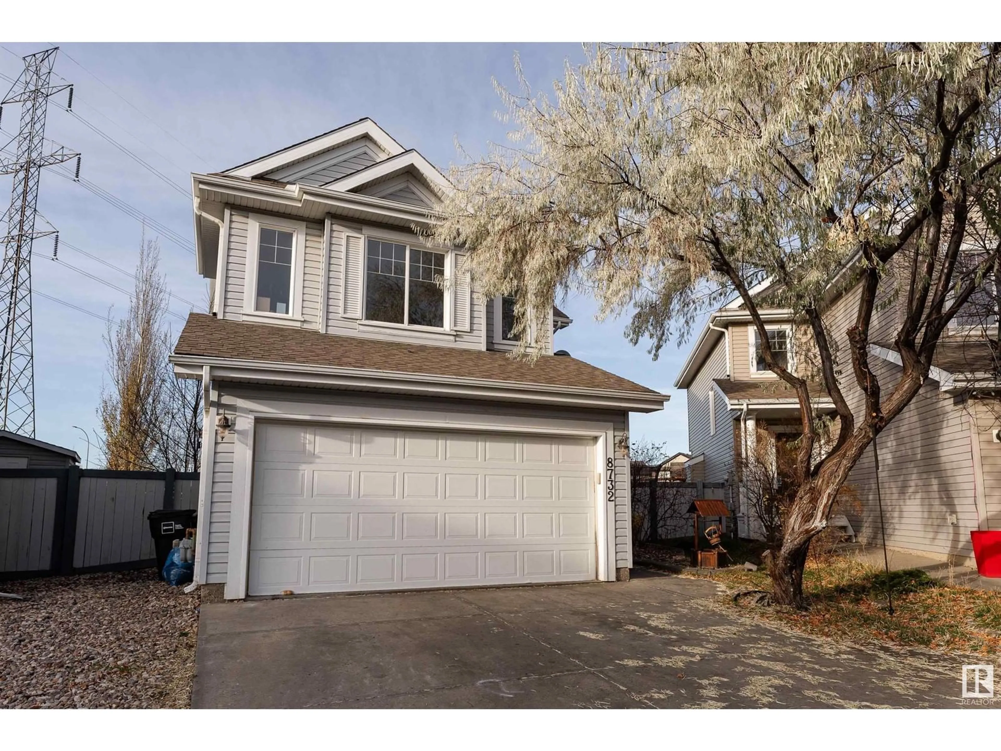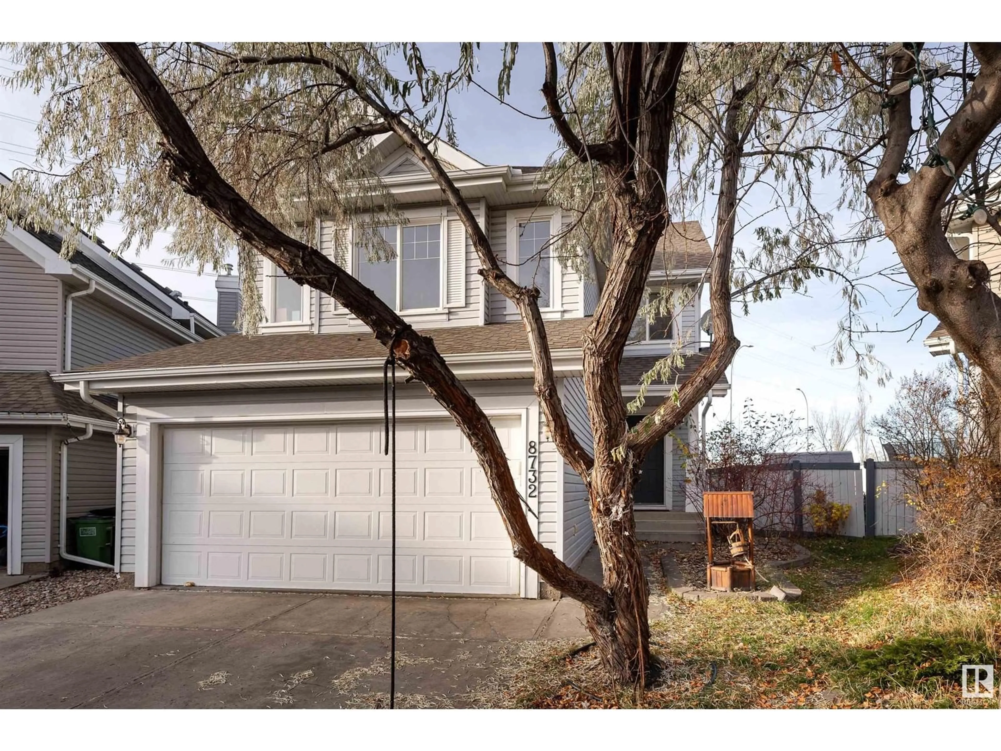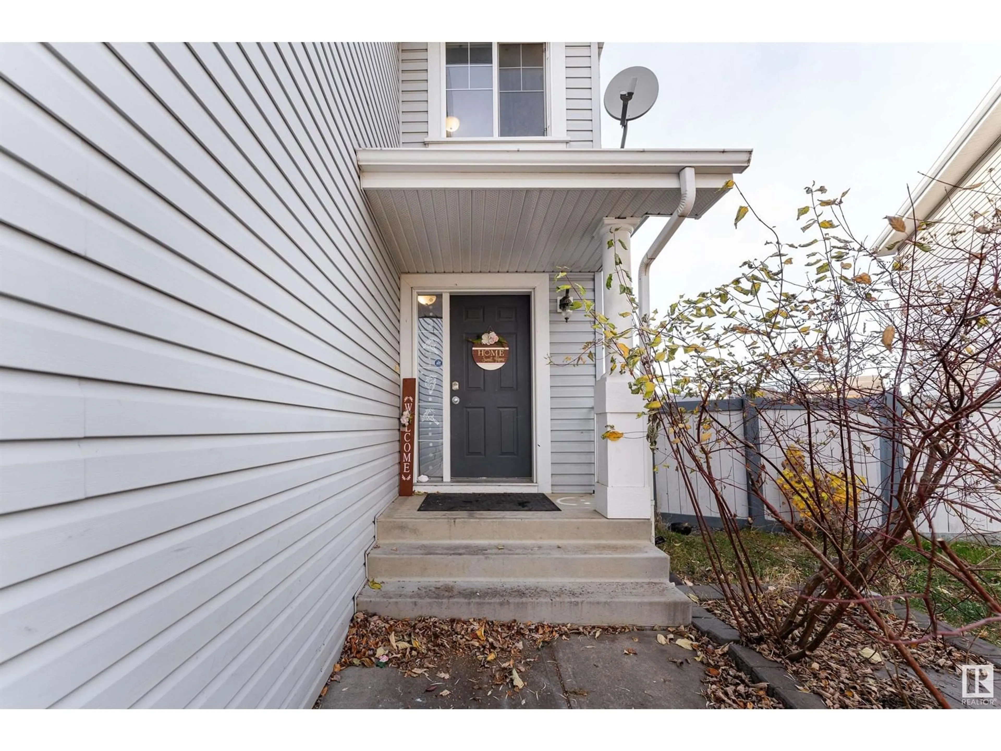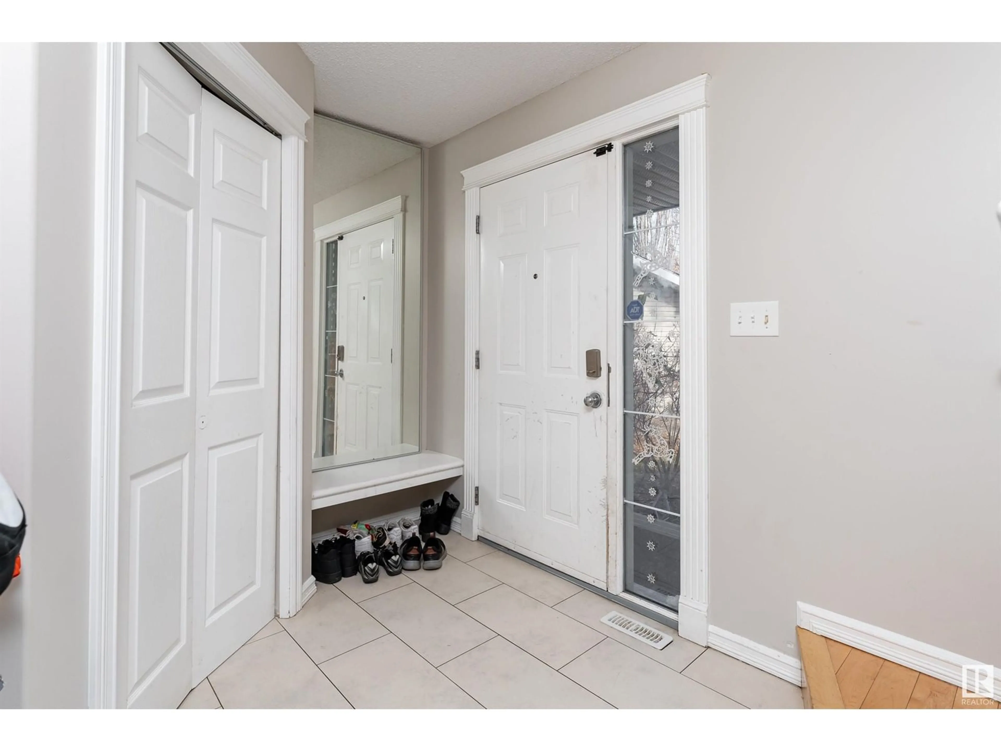8732 10 AV SW, Edmonton, Alberta T6X1J6
Contact us about this property
Highlights
Estimated ValueThis is the price Wahi expects this property to sell for.
The calculation is powered by our Instant Home Value Estimate, which uses current market and property price trends to estimate your home’s value with a 90% accuracy rate.Not available
Price/Sqft$280/sqft
Est. Mortgage$2,083/mo
Tax Amount ()-
Days On Market16 days
Description
Get Inspired in LAKE SUMMERSIDE! This stunning home on a huge pie-shaped lot offers endless possibilities for fun and adventure with fruit trees and berries to pick in the season! The main floor features hardwood floors, a spacious kitchen with granite countertops, island and a corner pantry. The living room is perfect for entertaining and the dining room leads to your massive backyard. Upstairs features a large bonus room with a fireplace, the Master Suite includes a 4-piece ensuite with a soaker tub and walk-in closet. There are also 2 additional bedrooms and a 4-piece bath! The fully finished basement offers a spacious family room, wet bar and a den! This home backs onto walking trails, overlooking a pond, with a finished, heated, oversized double garage. Enjoy exclusive access to Lake Summersides Beach Club with all its amenities. (id:39198)
Property Details
Interior
Features
Basement Floor
Family room
132 m x 16 mDen
103 m x 12 m
