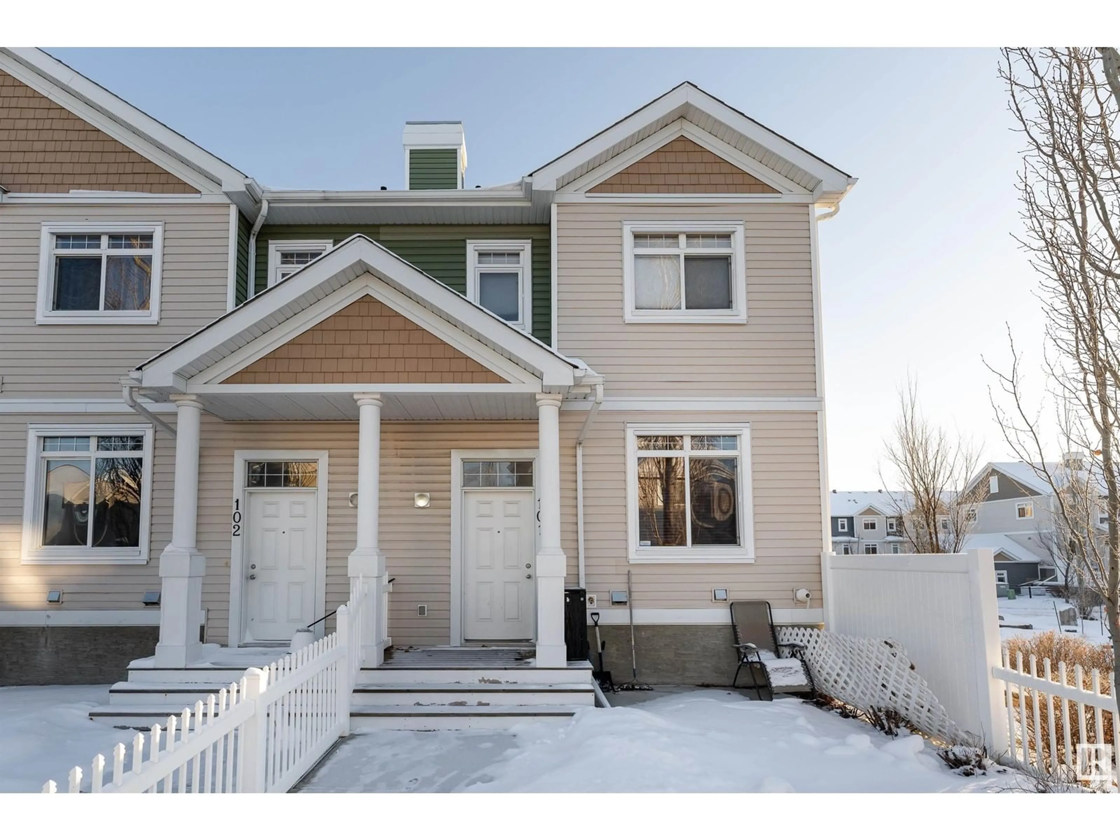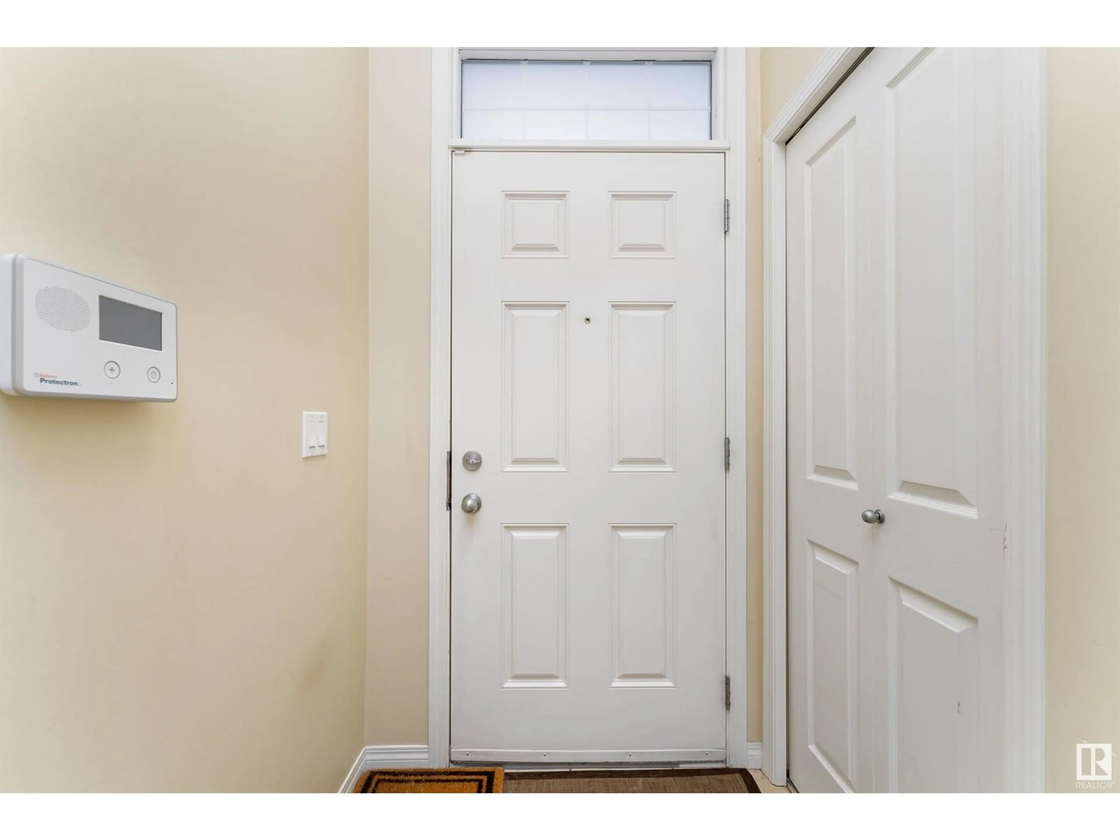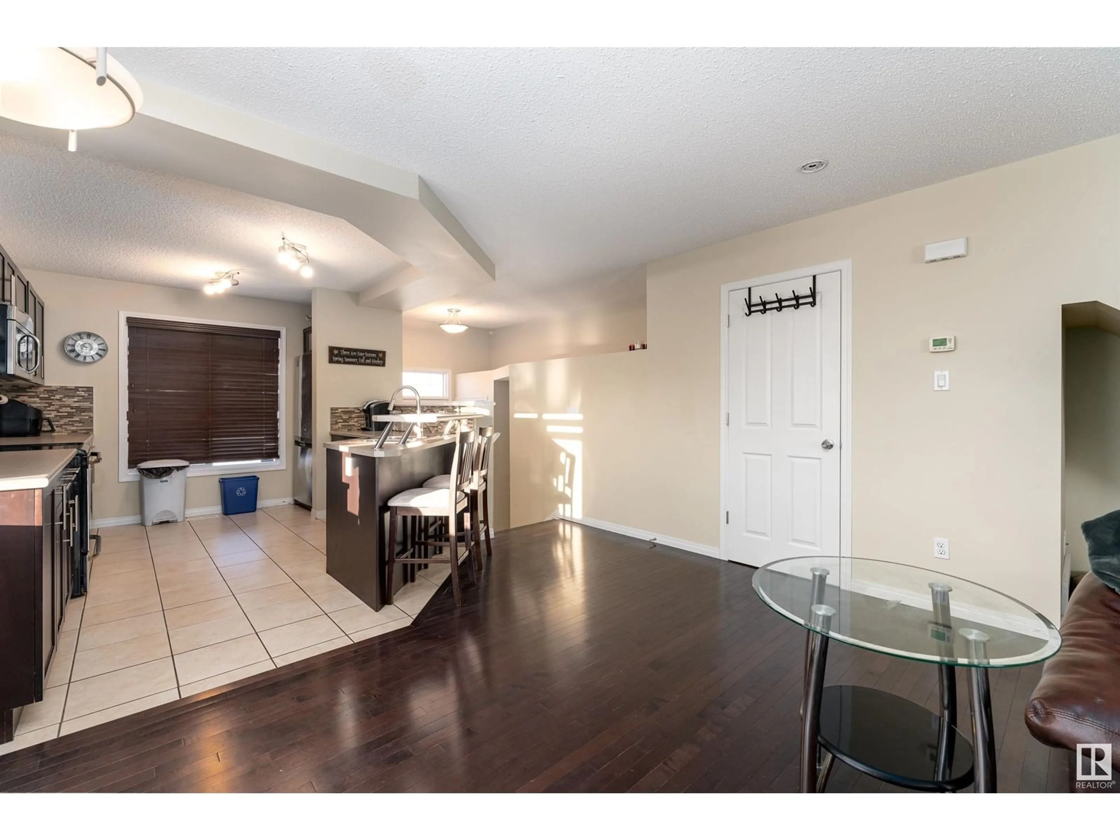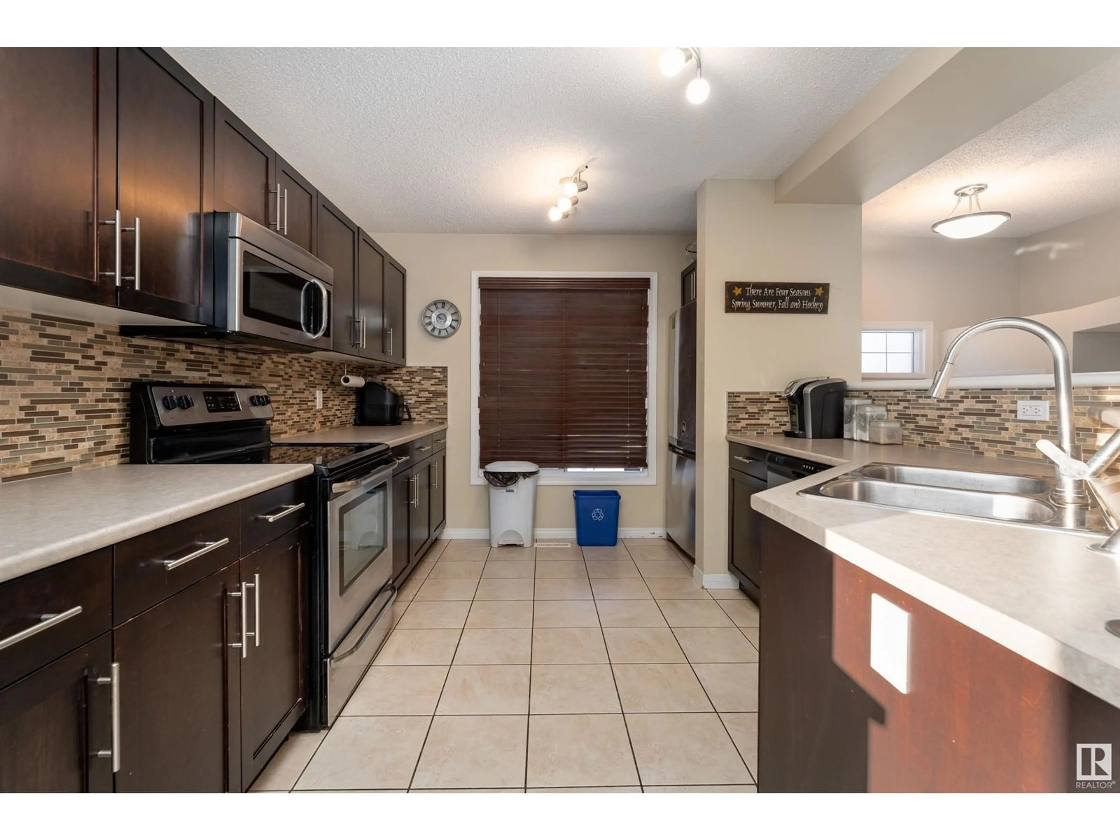#101 1804 70 ST SW, Edmonton, Alberta T6X0H4
Contact us about this property
Highlights
Estimated ValueThis is the price Wahi expects this property to sell for.
The calculation is powered by our Instant Home Value Estimate, which uses current market and property price trends to estimate your home’s value with a 90% accuracy rate.Not available
Price/Sqft$271/sqft
Est. Mortgage$1,352/mo
Maintenance fees$283/mo
Tax Amount ()-
Days On Market1 day
Description
Rare End Unit Adjacent to Greenspace! This immaculate townhome offers the perfect blend of style and functionality. Featuring two spacious bedrooms, each with their own ensuite and walk-in closet, this home is ideal for comfortable living.The main level boasts a bright, open-concept floor plan complemented by rich dark hardwood flooring. The trendy kitchen is a chef's dream, complete with a large island breakfast bar, sleek dark cabinetry, stainless steel appliances, and a stylish mosaic tile backsplash. Upstairs, both primary bedrooms are generously sized, and a versatile flex space at the top of the stairs makes an ideal home office or study area. The lower level provides direct access to a double garage, offering ultimate convenience. Nestled in the best location within the complex, this end unit overlooks a serene green space, ensuring privacy and tranquility. As part of the exclusive Summerside community, you’ll enjoy access to incredible amenities, including the beach club, tennis courts and more! (id:39198)
Property Details
Interior
Features
Main level Floor
Living room
4.32m x 4.06mDining room
4.87m x 3.33mKitchen
3.22m x 4.05mExterior
Parking
Garage spaces 2
Garage type Attached Garage
Other parking spaces 0
Total parking spaces 2
Condo Details
Inclusions




