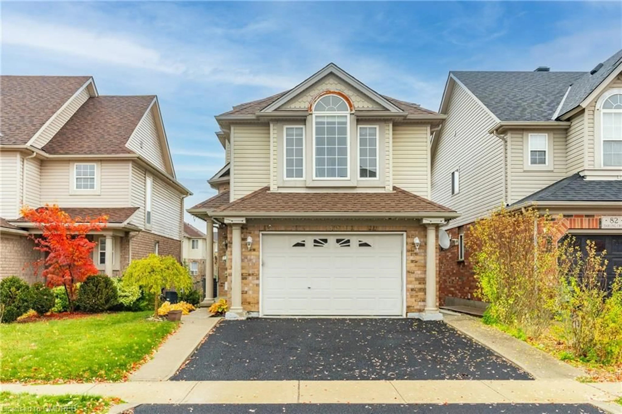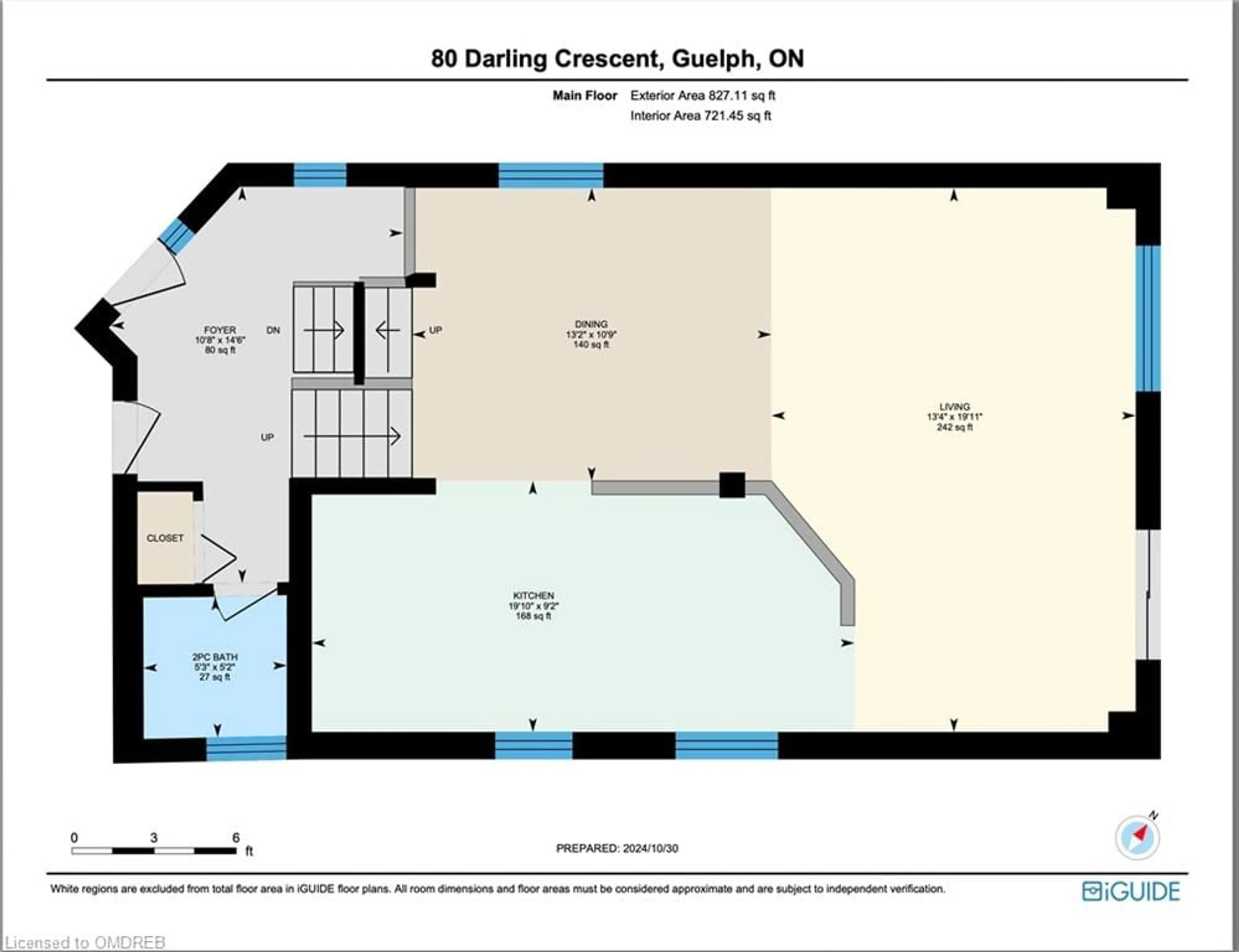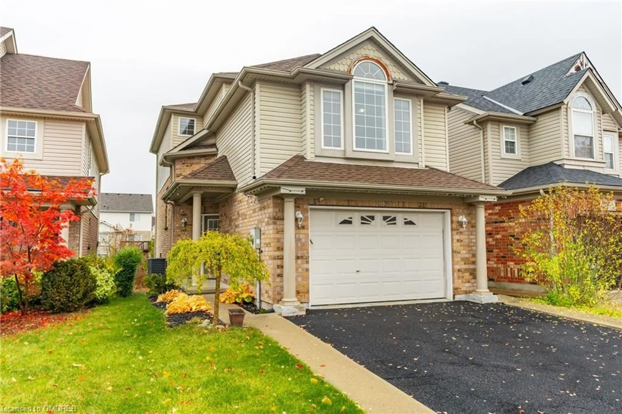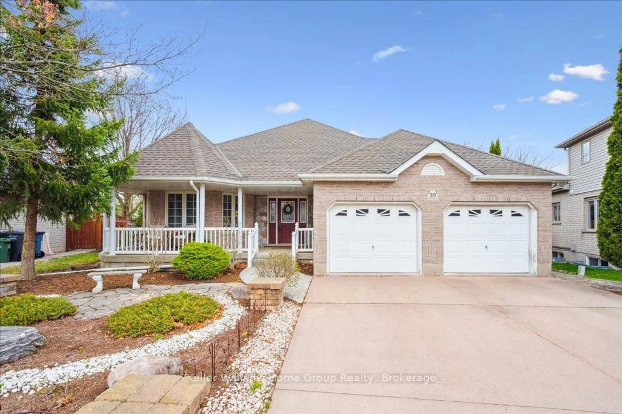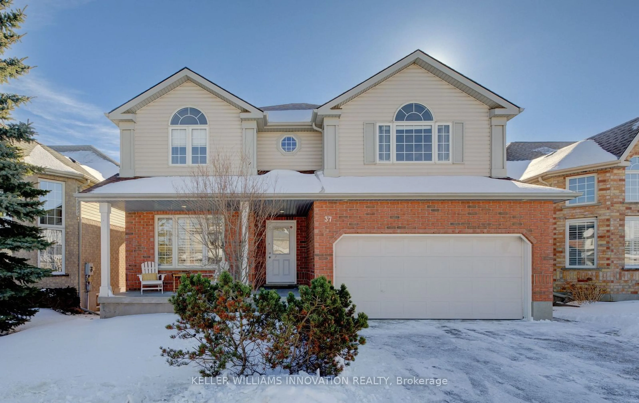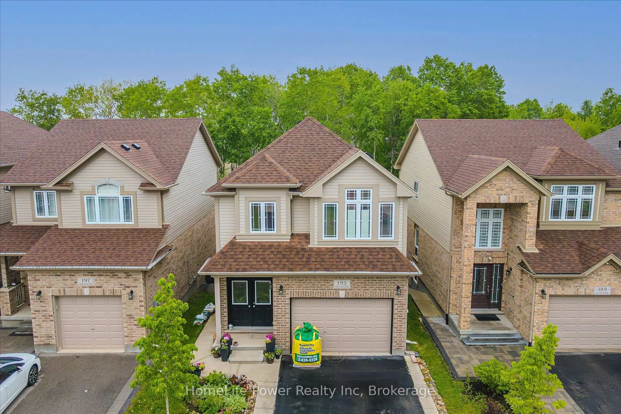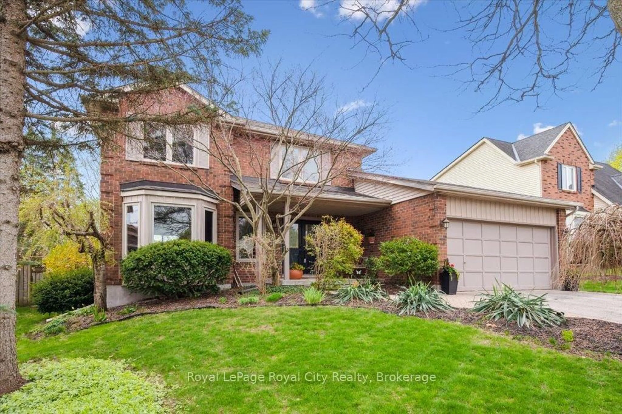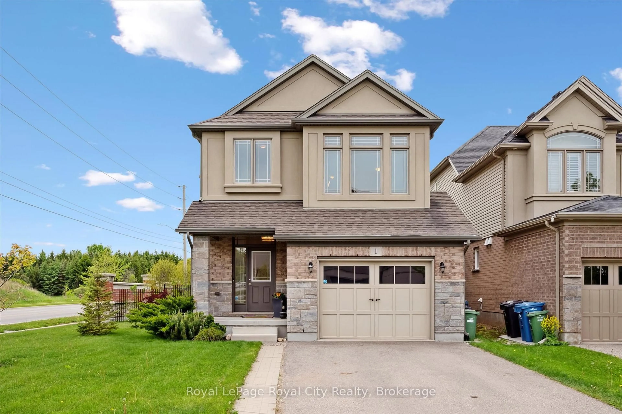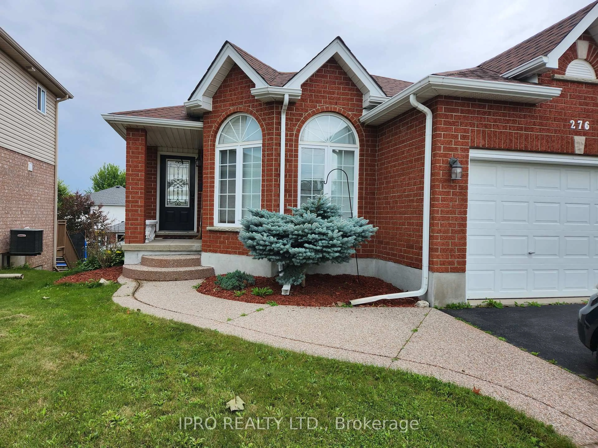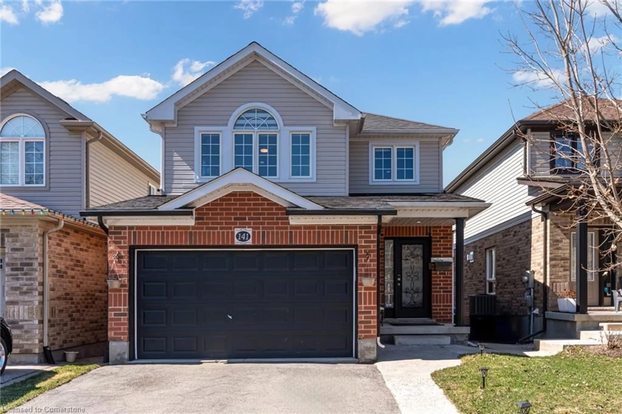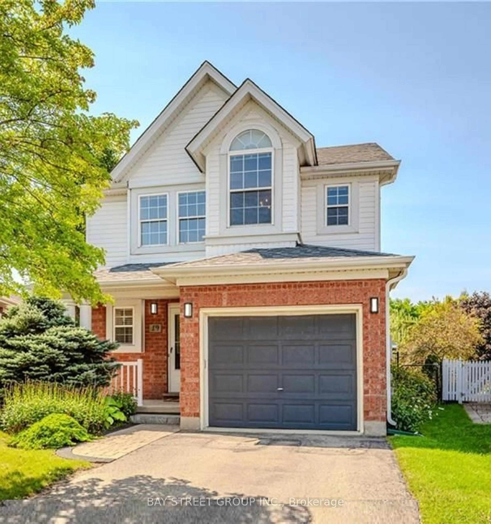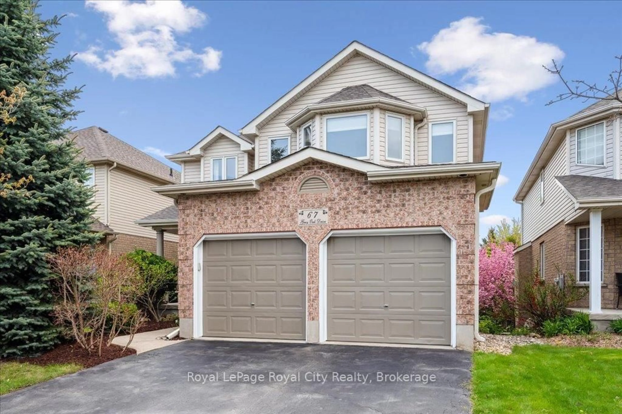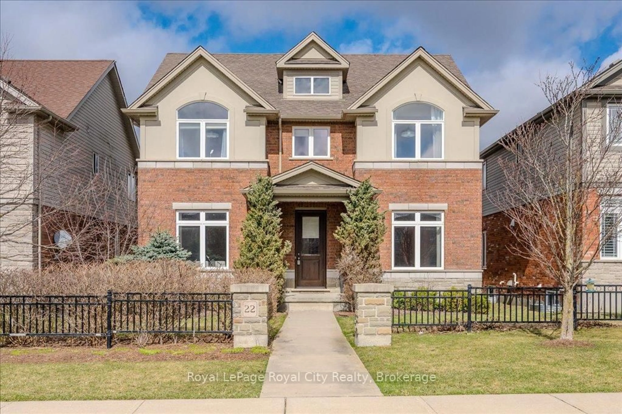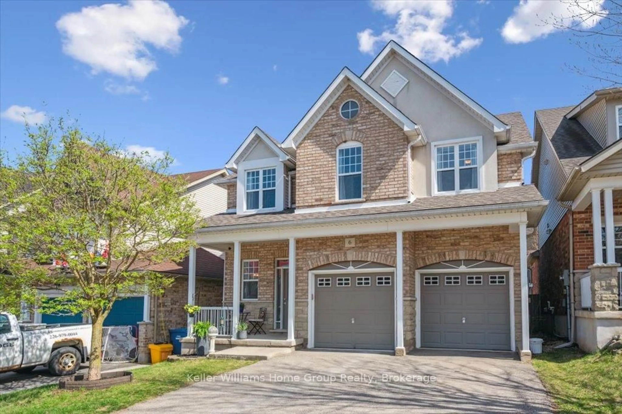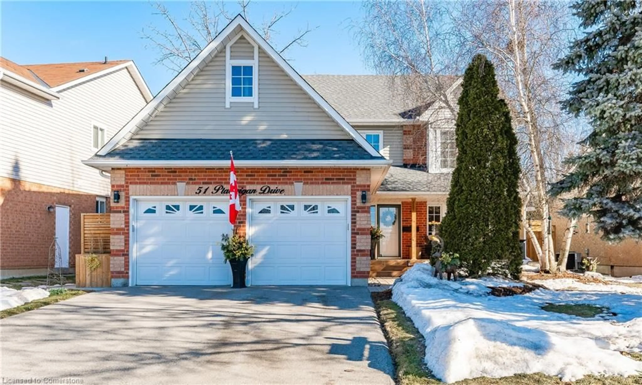80 Darling Cres, Guelph, Ontario N1L 1P9
Contact us about this property
Highlights
Estimated ValueThis is the price Wahi expects this property to sell for.
The calculation is powered by our Instant Home Value Estimate, which uses current market and property price trends to estimate your home’s value with a 90% accuracy rate.Not available
Price/Sqft$356/sqft
Est. Mortgage$4,230/mo
Tax Amount (2024)$6,347/yr
Days On Market218 days
Description
Welcome to 80 Darling Cres, a beautifully maintained detached home in Guelph’s desirable Westminster neighborhood! This spacious residence offers 4+1 bedrooms and 3.5 bathrooms, providing both comfort and functionality. The heart of the home is the bright, open kitchen, featuring ample counter space and a large island. The primary bedroom features a private ensuite, and additional well-sized bedrooms make it ideal for a growing family. The finished walk-out basement includes a large sized bedroom with its own ensuite, ideal for guests, extended family, or a home office. Step outside to a private backyard oasis that backs onto a scenic trail. Conveniently located within walking distance of the local library, shopping, and with a bus stop at the end of the street, this home seamlessly combines convenience and tranquility. With fresh paint throughout and 1.5-car garage, this well-maintained property is truly move-in ready. Don’t miss your chance to call 80 Darling Crescent home—schedule a private viewing today!
Property Details
Interior
Features
Main Floor
Kitchen
2.79 x 6.05Dining Room
3.28 x 4.01Living Room
6.07 x 4.06Bathroom
1.57 x 1.602-Piece
Exterior
Features
Parking
Garage spaces 1
Garage type -
Other parking spaces 2
Total parking spaces 3
Property History
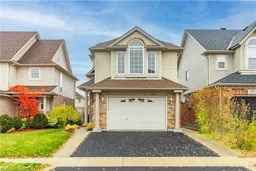 44
44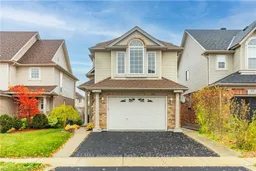
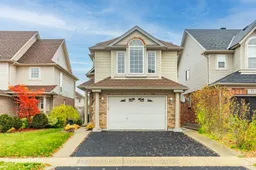
Get up to 1% cashback when you buy your dream home with Wahi Cashback

A new way to buy a home that puts cash back in your pocket.
- Our in-house Realtors do more deals and bring that negotiating power into your corner
- We leverage technology to get you more insights, move faster and simplify the process
- Our digital business model means we pass the savings onto you, with up to 1% cashback on the purchase of your home
