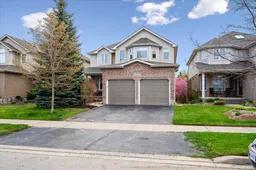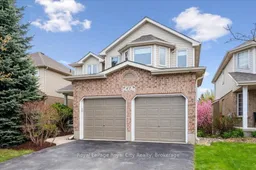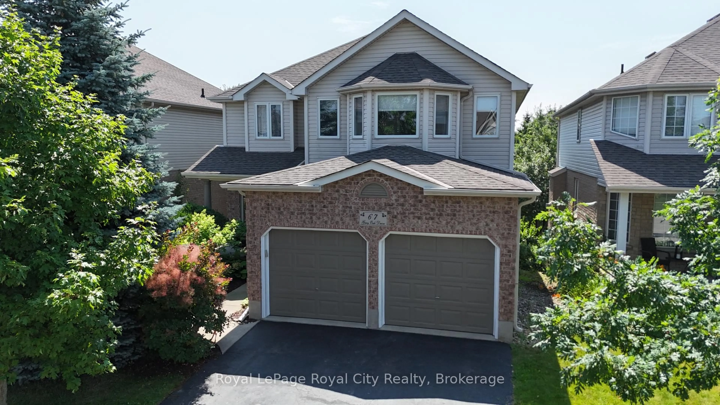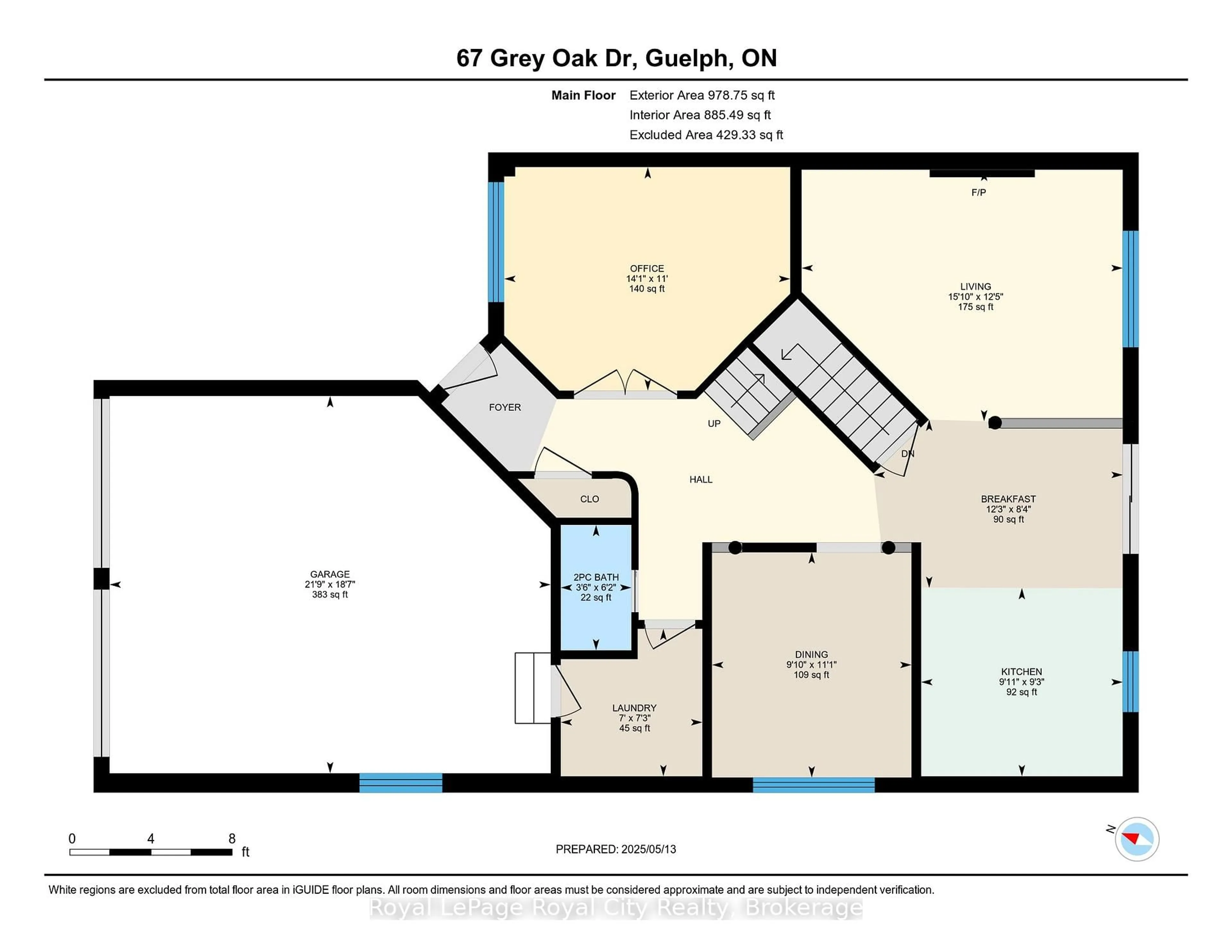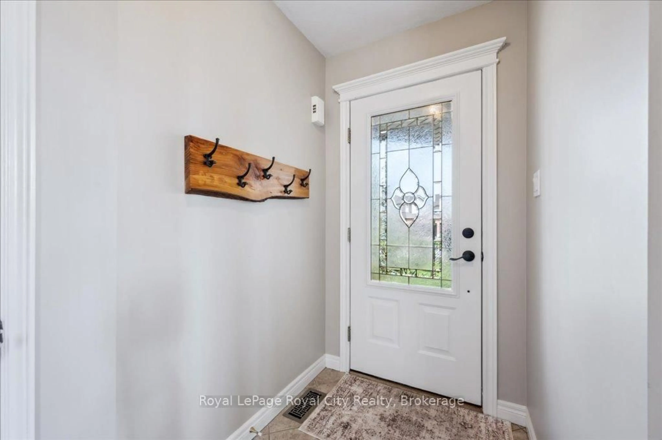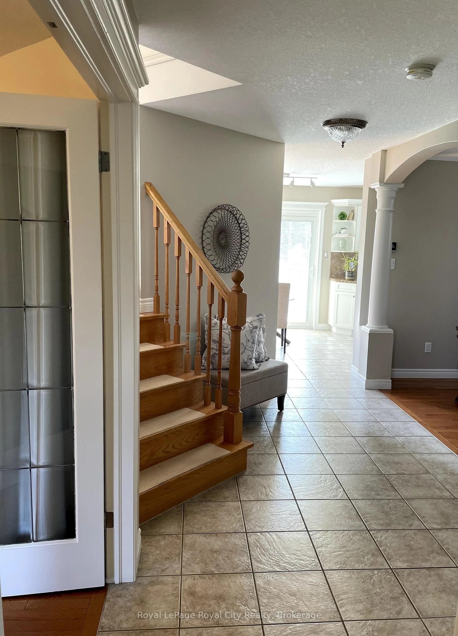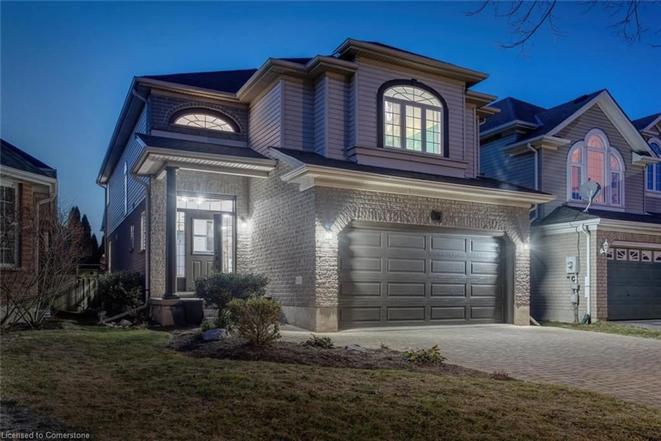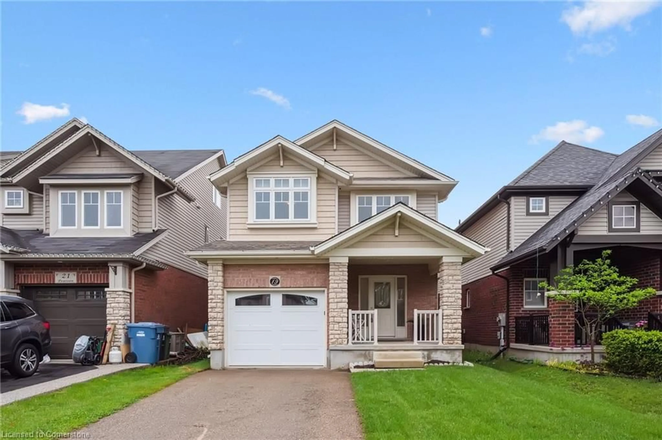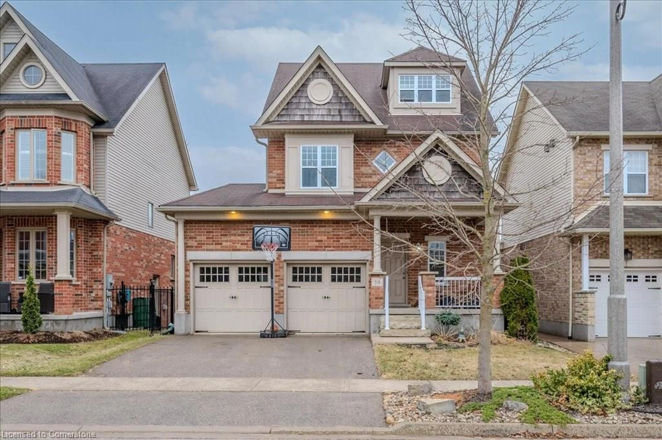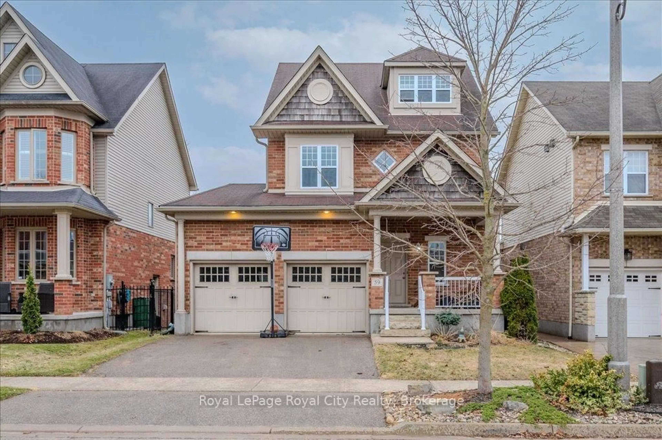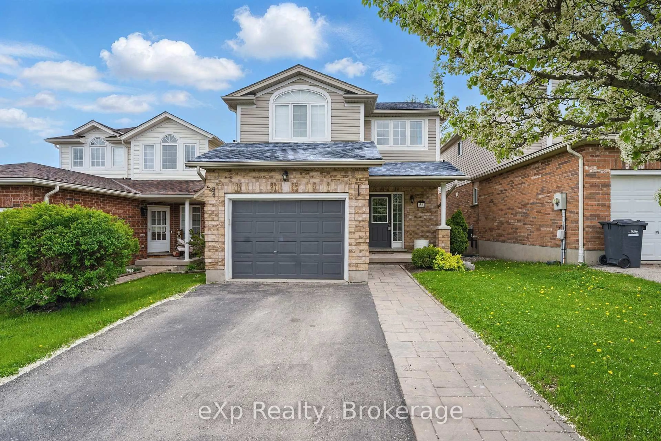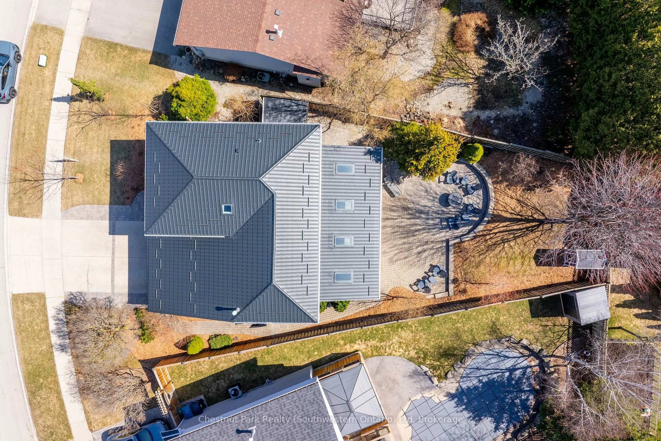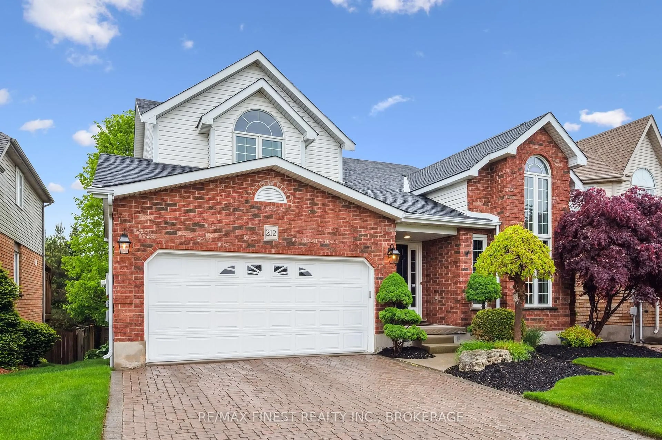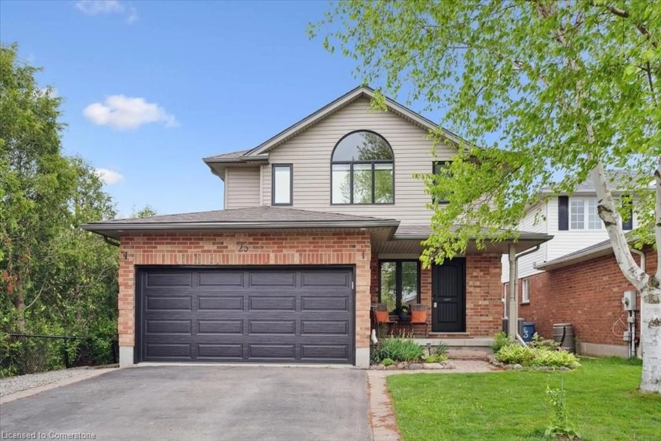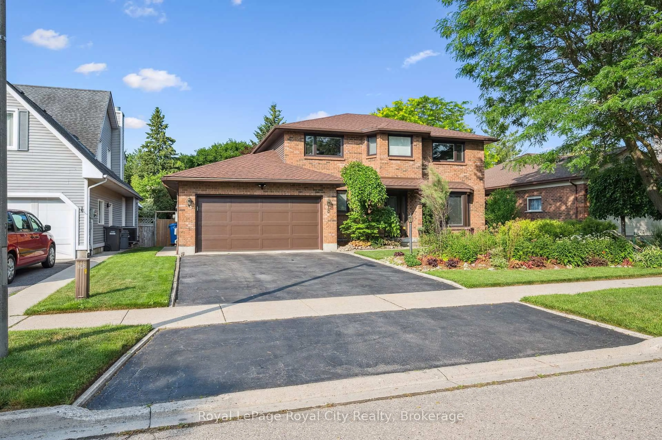67 Grey Oak Dr, Guelph, Ontario N1L 1R2
Contact us about this property
Highlights
Estimated valueThis is the price Wahi expects this property to sell for.
The calculation is powered by our Instant Home Value Estimate, which uses current market and property price trends to estimate your home’s value with a 90% accuracy rate.Not available
Price/Sqft$494/sqft
Monthly cost
Open Calculator

Curious about what homes are selling for in this area?
Get a report on comparable homes with helpful insights and trends.
+5
Properties sold*
$1M
Median sold price*
*Based on last 30 days
Description
Nature at Your Doorstep - A Private Oasis at 67 Grey Oak Drive is a beautifully maintained Thomasfield-built home nestled in the sought-after Pine Ridge community of South Guelph. This inviting property backs onto scenic walking trails, offering the perfect blend of tranquility, privacy, and accessibility. Whether you're enjoying a quiet morning stroll or hosting a summer gathering on the elevated deck, the fully fenced backyard and lush green space create a peaceful, natural retreat right outside your door. Step inside to discover a bright and spacious interior. The sun-filled main floor family room features soaring vaulted ceilings and a cozy gas fireplace ideal for relaxing evenings at home. The open-concept kitchen is outfitted with stainless steel appliances and a casual dinette, while the formal dining room provides a sophisticated space for hosting family and friends. A versatile front room can easily serve as a home office, den, media room, or even a fourth bedroom. Completing the main level is a 2PC bathroom and a convenient laundry room. Upstairs, the primary bedroom overlooks the serene backyard and boasts a walk-in closet and a recently renovated, gorgeous spa-inspired ensuite with a luxurious soaker tub and rainfall shower. Two additional generously sized bedrooms, one with a charming window seat and walk-in closet, share a well-appointed 4PC bathroom. The bright, unfinished walkout basement offers incredible potential for customization, whether you envision a home gym, recreation room, or potential in-law suite. Located within walking distance to top-rated elementary schools, a soon-to-open public high school, and just minutes from shopping, restaurants, and Highway 401 access, this home offers the perfect combination of comfort, convenience, and connection to nature. Don't miss the opportunity to make this exceptional home your own. Schedule your private showing today!!!!
Property Details
Interior
Features
Main Floor
Dining
3.3 x 3.0Kitchen
3.03 x 2.83Breakfast
3.74 x 2.53Laundry
2.22 x 2.13Exterior
Features
Parking
Garage spaces 2
Garage type Attached
Other parking spaces 2
Total parking spaces 4
Property History
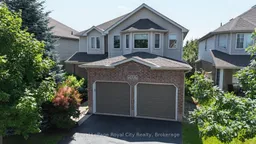 42
42