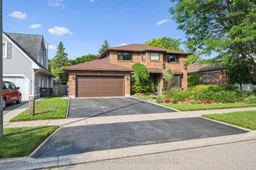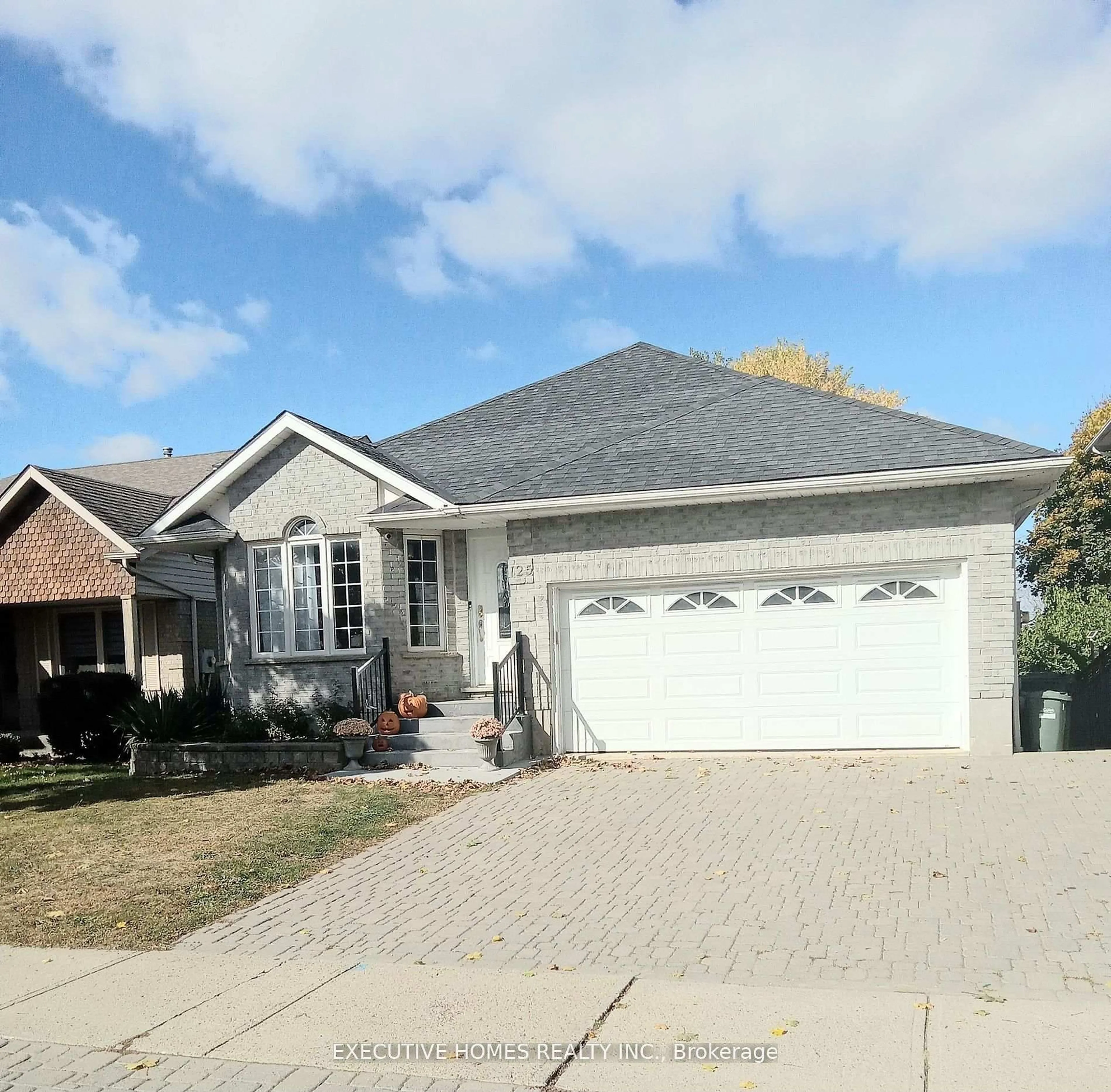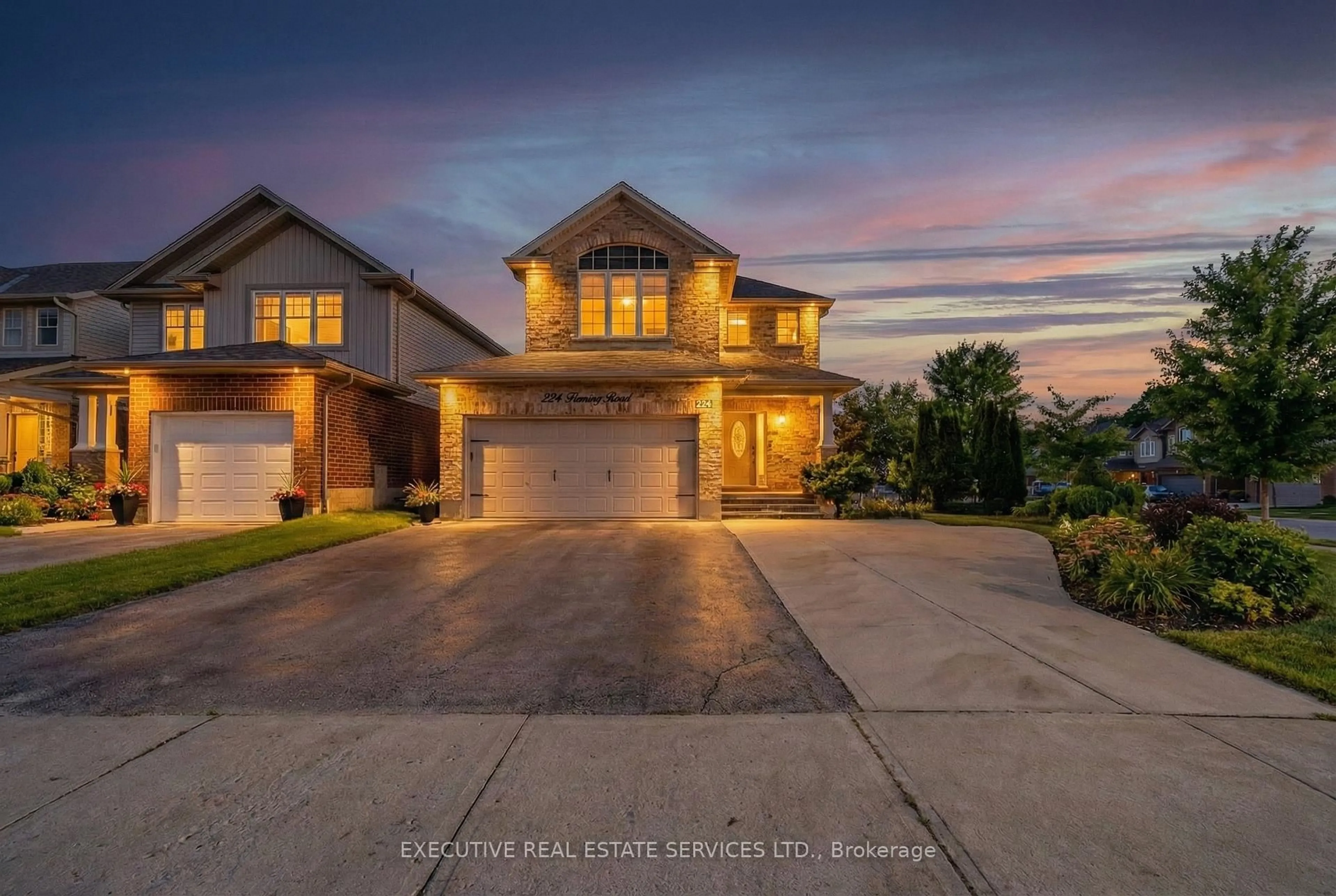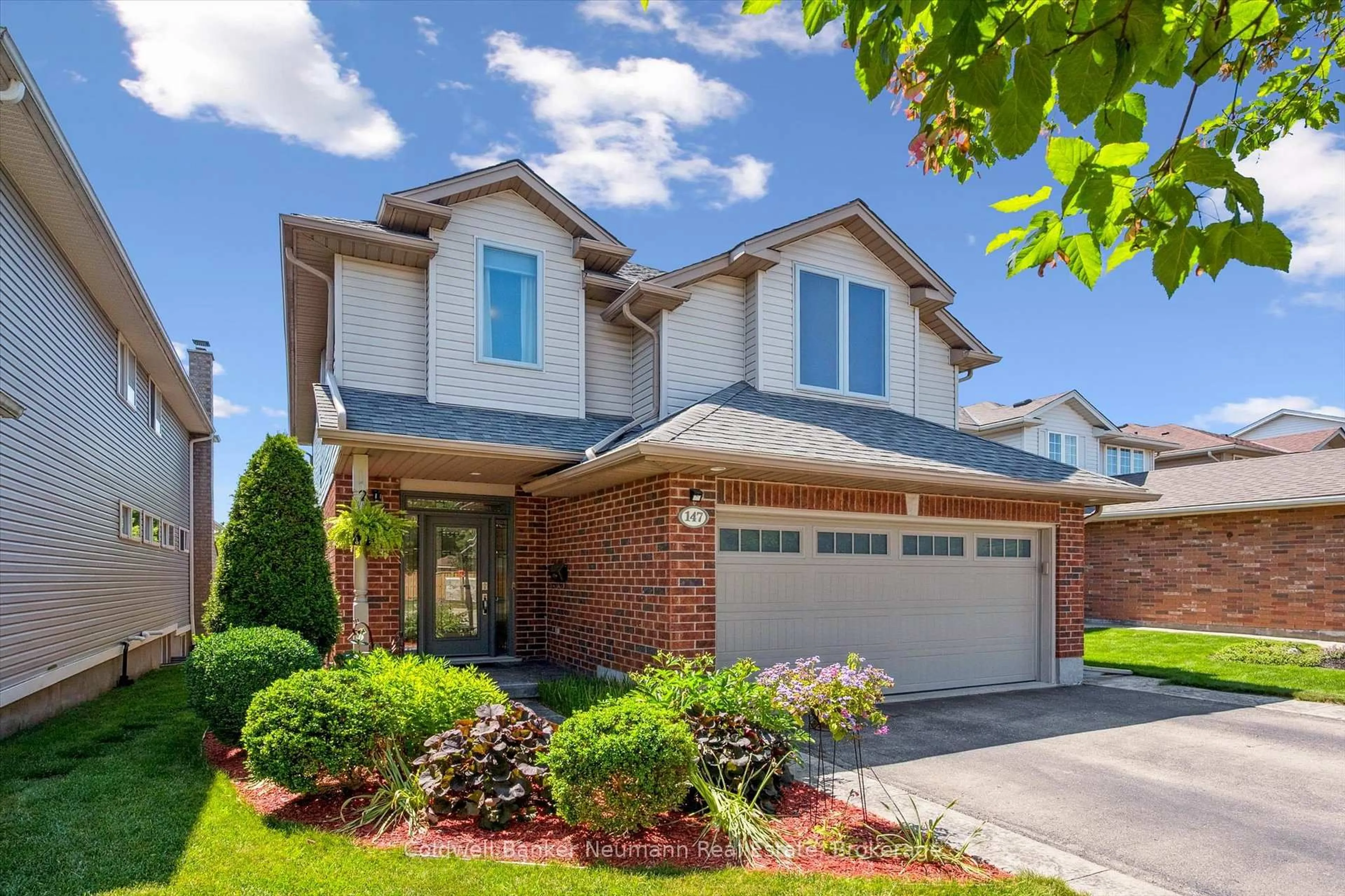Welcome to your dream home in Kortwright Road East , one of Guelph's most sought-after southend neighbourhoods. This well maintained 2-storey, 3+1 bedroom family residence offers the perfect blend of comfort, space, and versatility all nestled on a private, mature landscaped lot that backs directly onto McAllister Park. Step inside to a bright and inviting main floor featuring a spacious living and dining area, kitchen with breakfast area including walkout to backyard deck/ backyard, spacious family room with gas fireplace to cozy up to on cold winter nights, laundry and powder room. Upstairs, you will find three generously sized bedrooms, including a primary suite with ensuite , and a separate office/den area that could be used for a nursery. The fully finished basement offers incredible flexibility, complete with its own separate entrance, 4th bedroom, 3pc bath, recreation/games room and workout room. The walkup to the garage presents an exceptional opportunity for an in-law suite or future accessory apartment to help offset mortgage costs. Enjoy your morning coffee or family BBQ's on the deck in total privacy provided by the fenced backyard with its mature gardens & trees, with easy access to walking trails and green space of McAllister Park; a rare and valuable feature. Located in a quiet, family-friendly neighbourhood close to top-rated schools, shopping, transit, and all amenities, this home offers everything a modern family needs and more. Plenty of parking provided by 2 car garage and 2 car driveway. Don't miss your chance to own this exceptional property in one of Guelph's finest locations!
Inclusions: fridge, stove, dishwasher, washer, dryer, 2 sheds in backyard, pool table & accessories, garage door remotes, central Vac & attachments
 36
36





