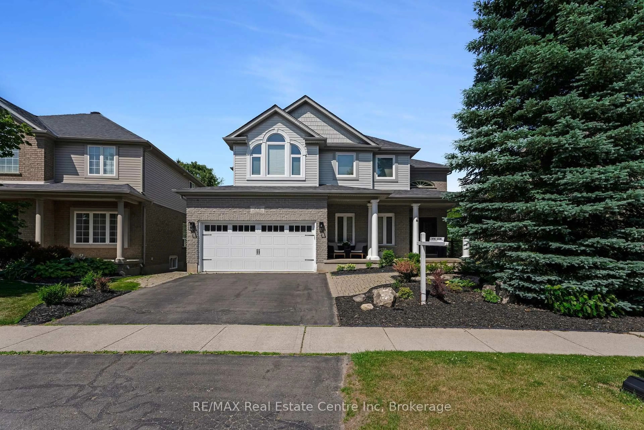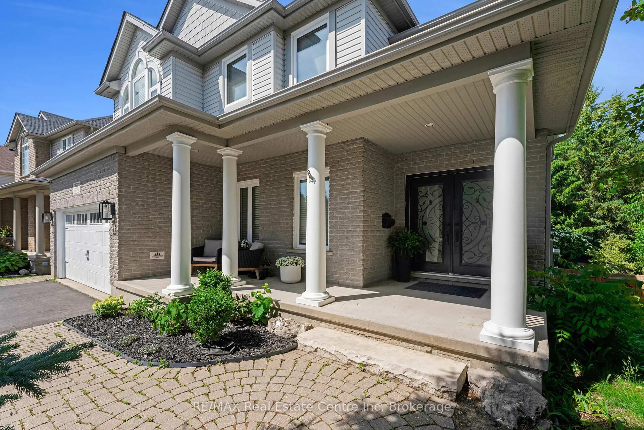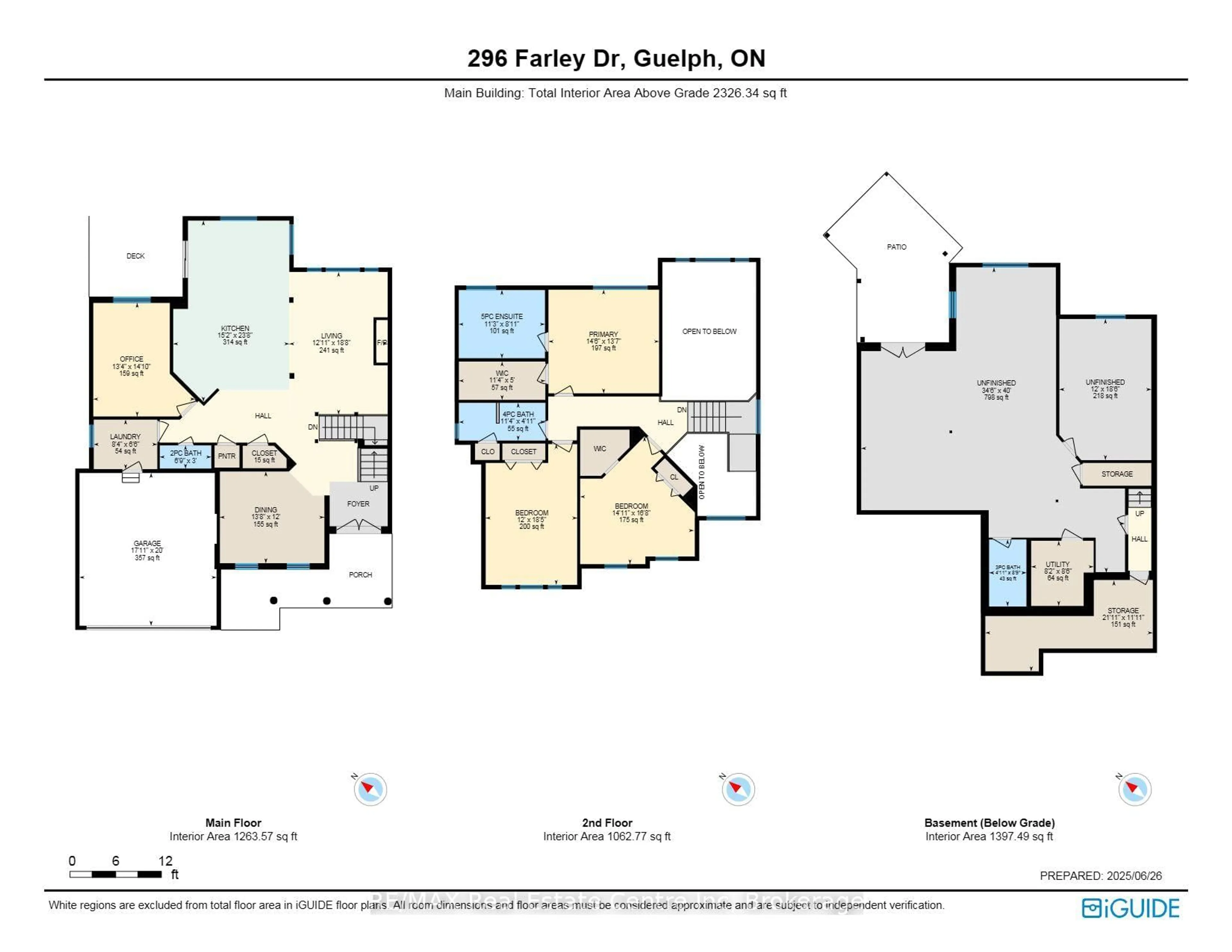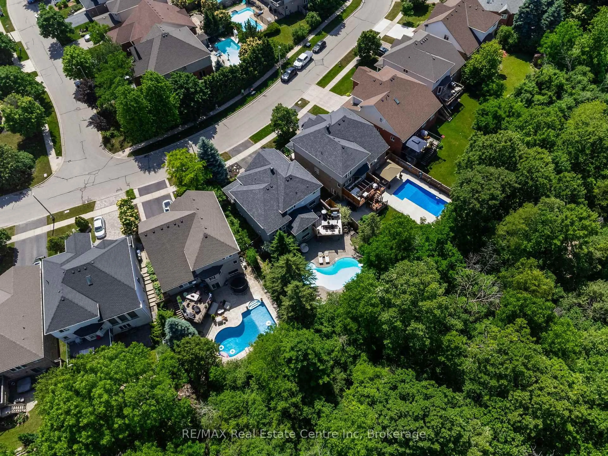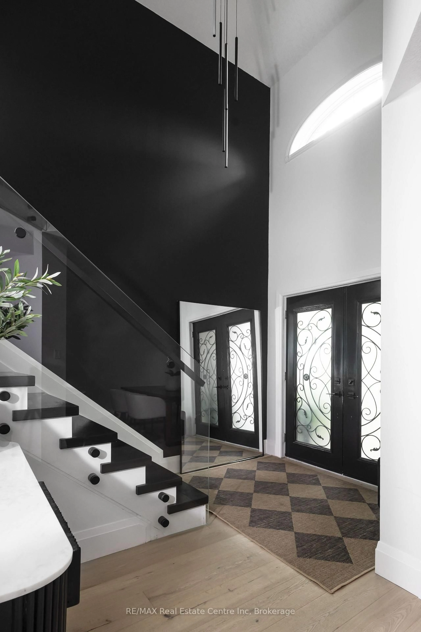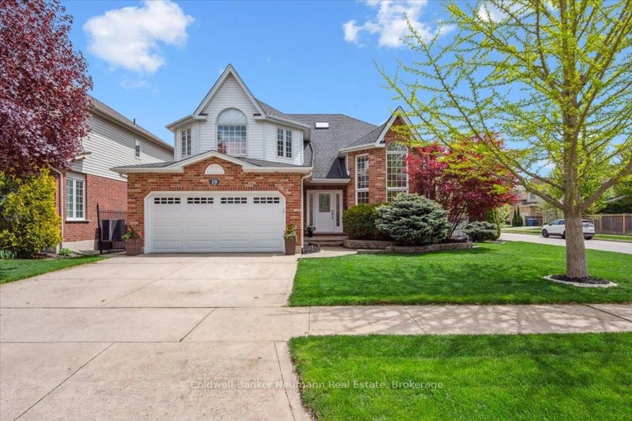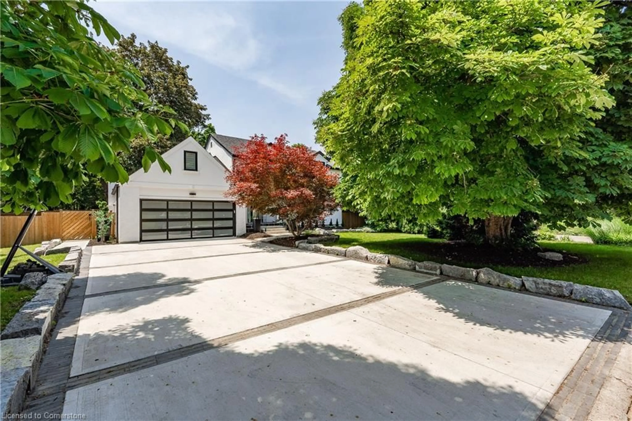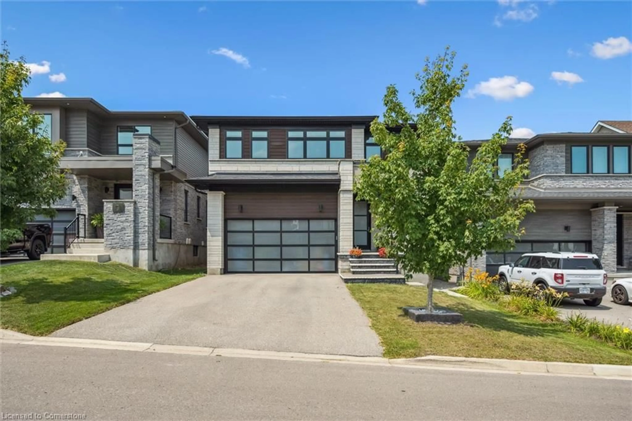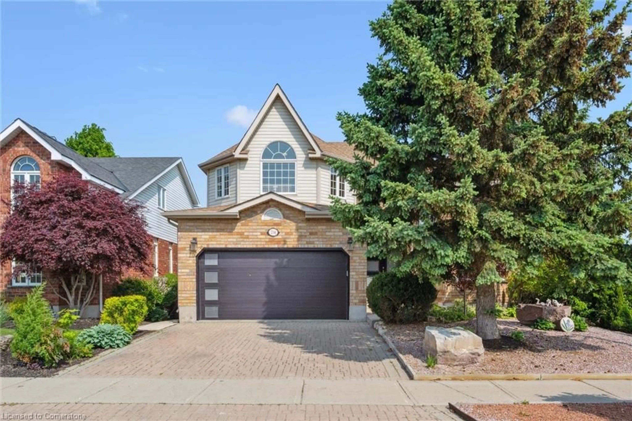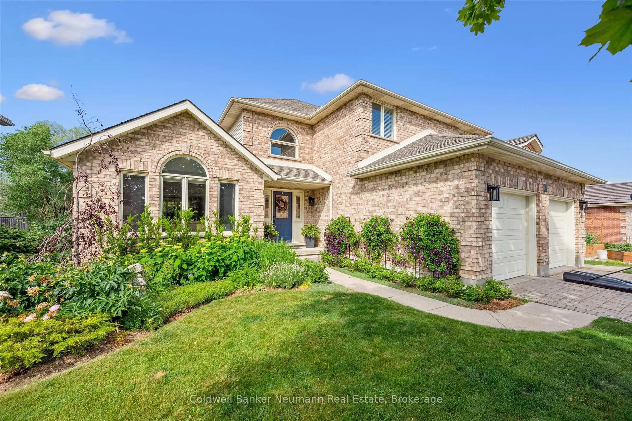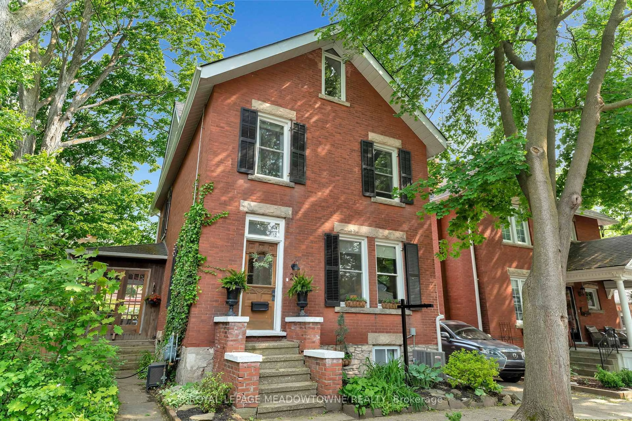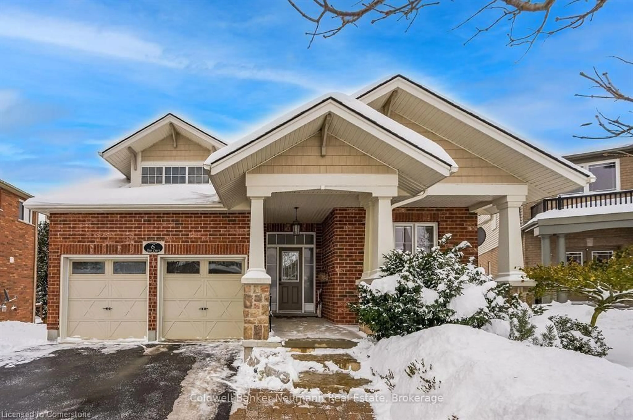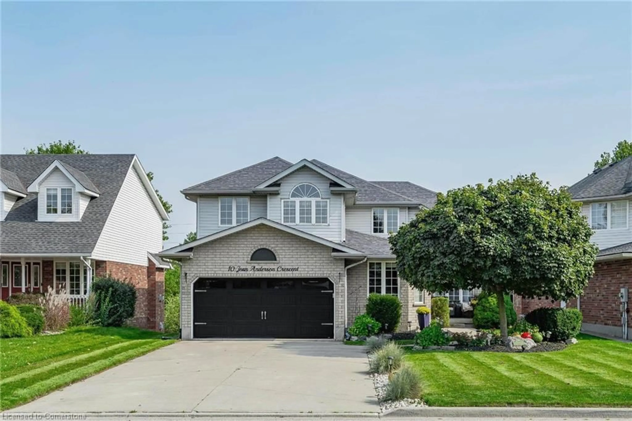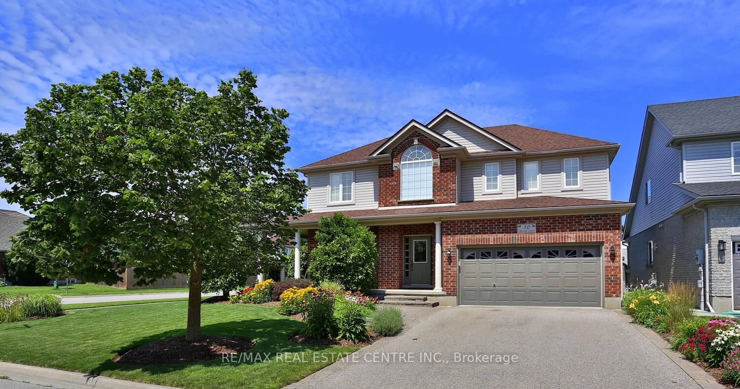296 Farley Dr, Guelph, Ontario N1L 1N6
Contact us about this property
Highlights
Estimated valueThis is the price Wahi expects this property to sell for.
The calculation is powered by our Instant Home Value Estimate, which uses current market and property price trends to estimate your home’s value with a 90% accuracy rate.Not available
Price/Sqft$619/sqft
Monthly cost
Open Calculator

Curious about what homes are selling for in this area?
Get a report on comparable homes with helpful insights and trends.
+10
Properties sold*
$1M
Median sold price*
*Based on last 30 days
Description
This exceptional home has been meticulously transformed, where luxury finishes and thoughtful details define every space. Nestled in a quiet, desirable neighborhood, it offers the perfect blend of peace, privacy, and premium living. Step inside to discover a beautifully designed layout featuring distinct living, family, and dining areas ideal for cozy evenings or stylish entertaining. The fully remodeled kitchen and bathrooms showcase premium finishes and custom designer touches, complemented by wide-plank engineered flooring, statement light fixtures, and upscale upgrades throughout. The main level features generously sized bedrooms and spa-inspired bathrooms, offering serenity, comfort, and everyday indulgence. The unfinished walkout basement permitted for a legal apartment. Layout, drawing and permit issued and is ready for your personal touch. With a private entrance, it provides excellent potential for customization perfect for extended family living or future rental income.
Property Details
Interior
Features
Main Floor
Kitchen
4.6 x 7.2Custom Counter / B/I Microwave / Breakfast Bar
Laundry
3.3 x 2.3Laundry Sink
Dining
4.2 x 3.7Bathroom
3.4 x 2.75 Pc Bath / Soaker
Exterior
Features
Parking
Garage spaces 2
Garage type Detached
Other parking spaces 4
Total parking spaces 6
Property History
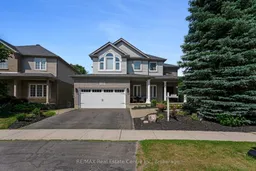 27
27