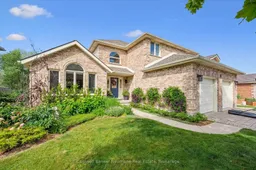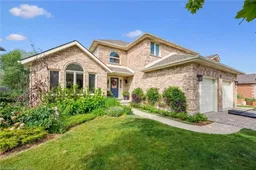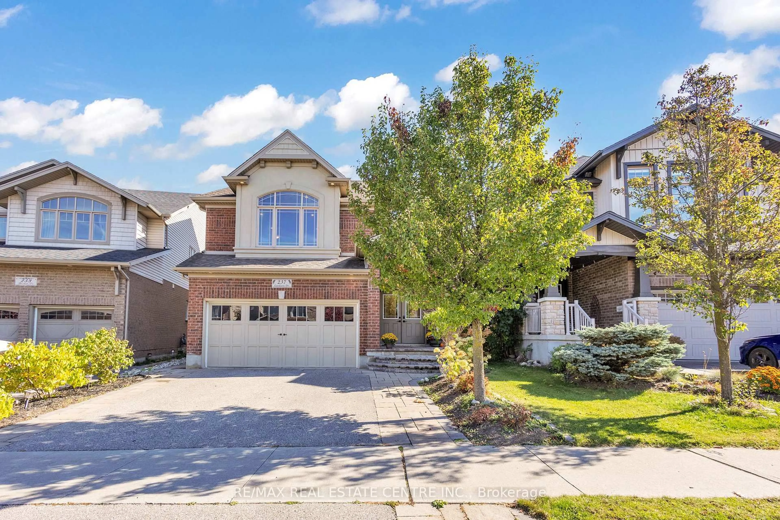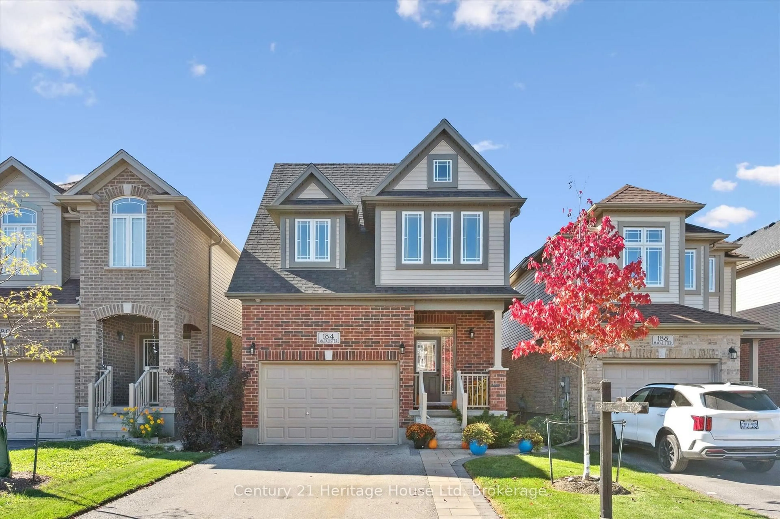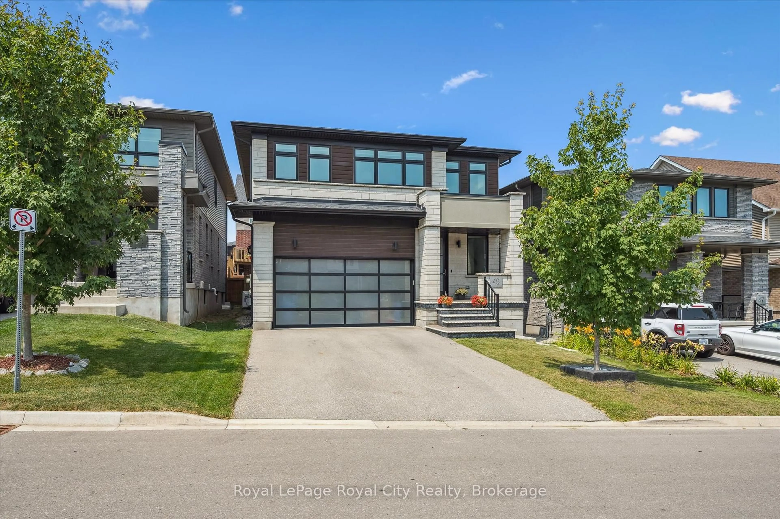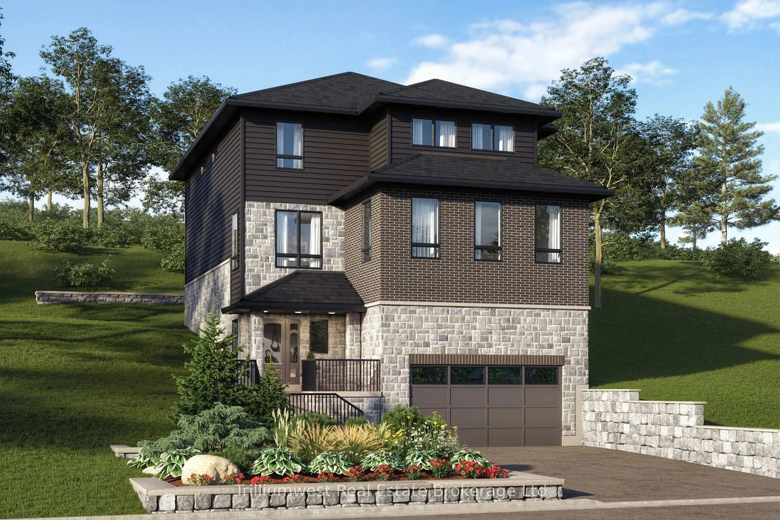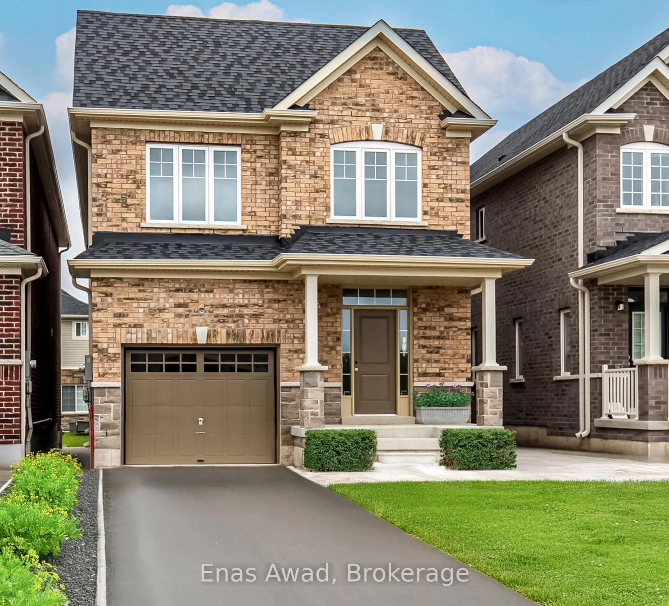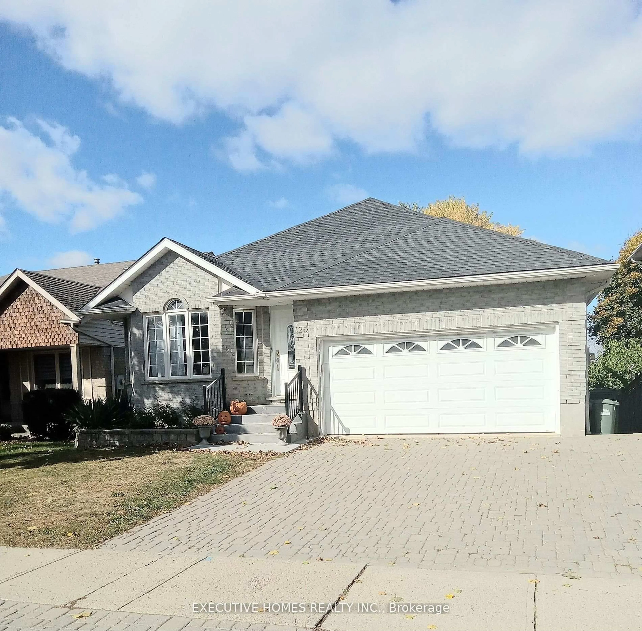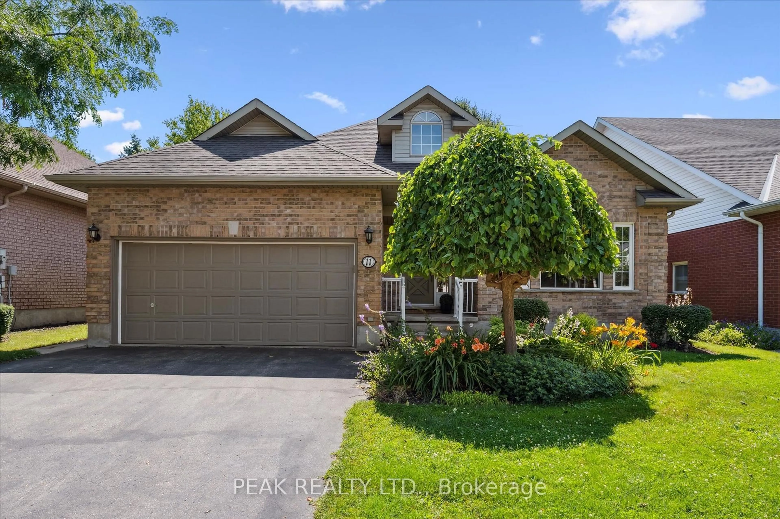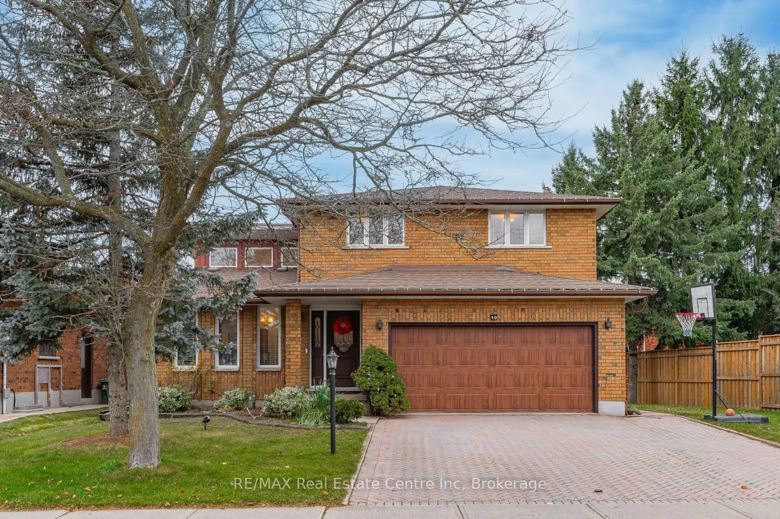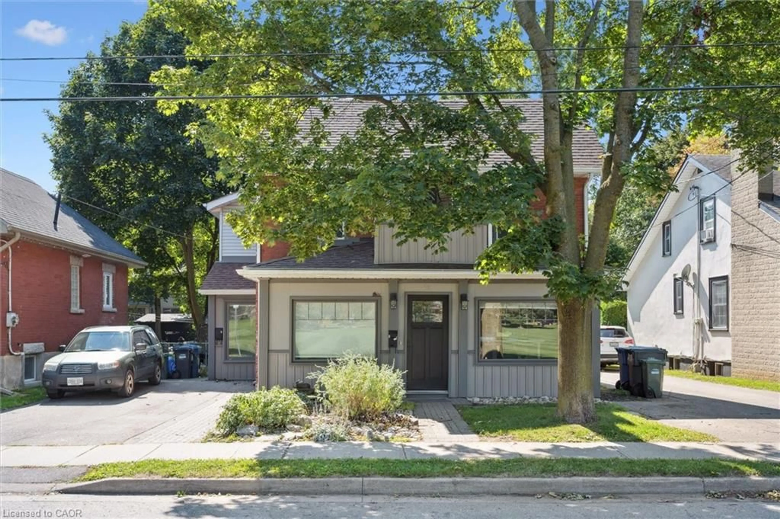Stunning Solid Brick Family Home Backing Onto Serene Conservation with Walk-out Basement! Welcome to this gorgeous 2-storey, carpet-free family home where elegance meets comfort in every detail. Situated on a premium lot backing onto lush conservation land, this home offers peace, privacy, and beautiful views year-round. Step inside to a breathtaking front entrance that opens into a bright and spacious layout, featuring rich wood floors throughout and thoughtfully designed living spaces. The formal living and dining rooms are perfect for entertaining, while the cozy family room with a gas fireplace creates the ideal spot to unwind. At the heart of the home is a dream kitchen - a true showpiece featuring designer finishes, sleek quartz countertops, a gas range, built-in double oven, wine fridge and ample storage space. Whether you're hosting a dinner party or cooking a family meal, this space will inspire you. The laundry room is complete with gorgeous built in custom cabinets. Upstairs, you will find three generously sized bedrooms, including a luxurious primary retreat with a large walk-in closet and a stunning 4-piece ensuite complete with custom cabinety, double vanity and glass shower. Enjoy your morning coffee or summer gatherings on the expansive deck overlooking the tranquil conservation area, or take advantage of the walk-out basement offering endless possibilities for customization.This beautifully maintained home combines timeless design with modern upgrades in a truly unbeatable location. A rare opportunity for discerning buyers!
Inclusions: Fridge, Gas Range, Double Oven, Microwave, Wine Fridge, Garage Door Opener, Water Softener, Play Structure, Blinds, Drapes except those excluded
