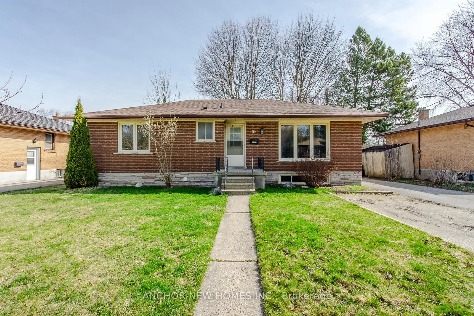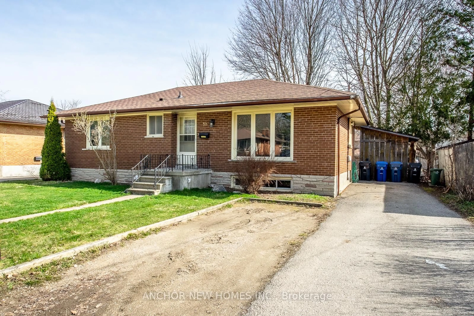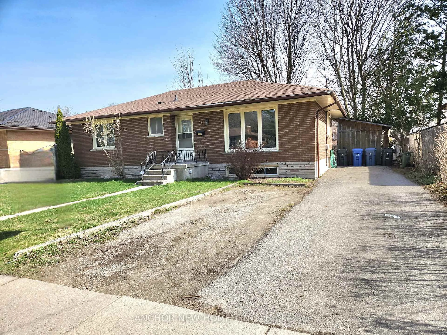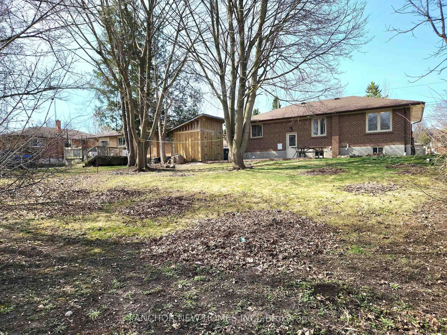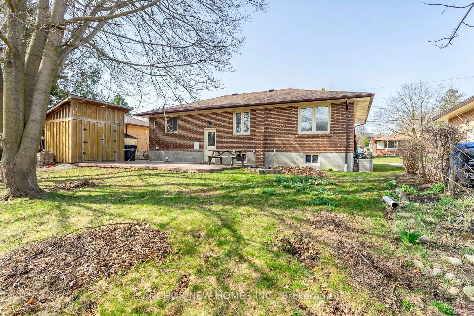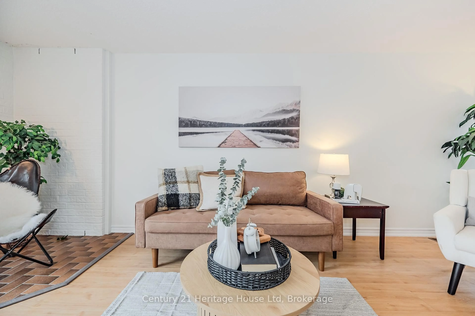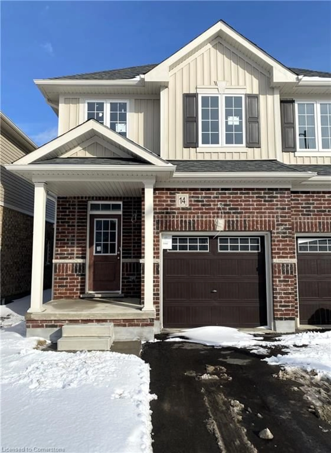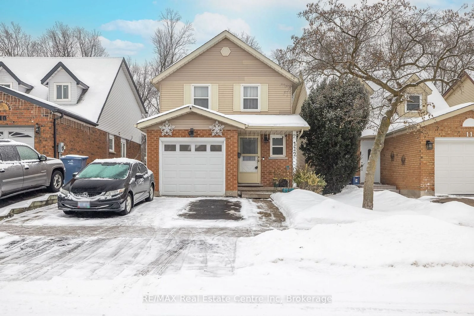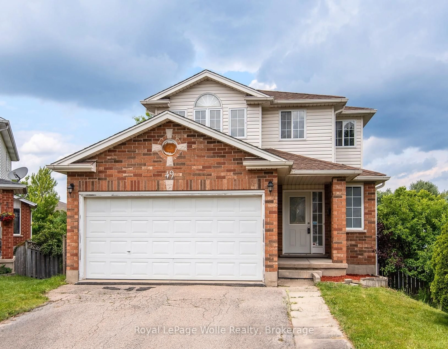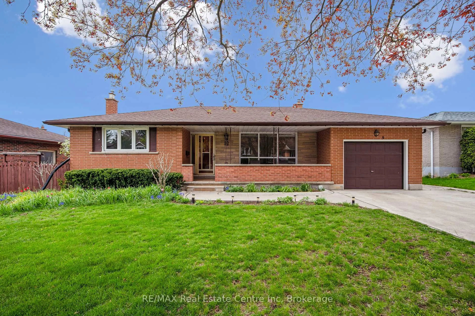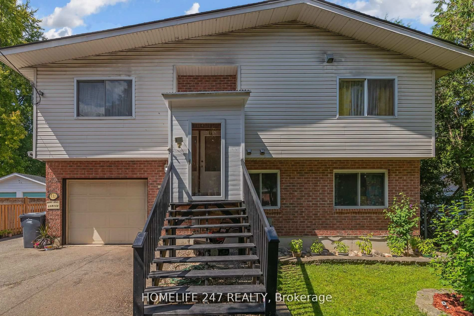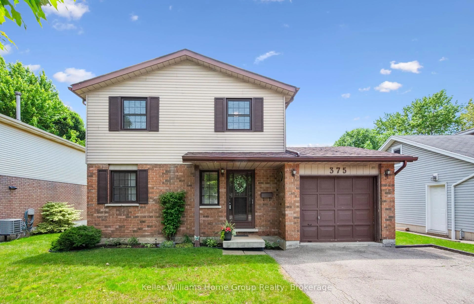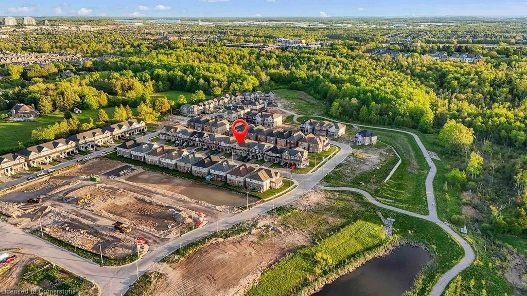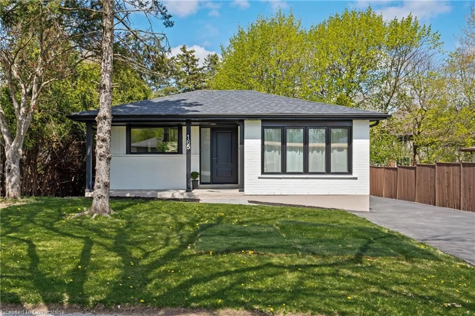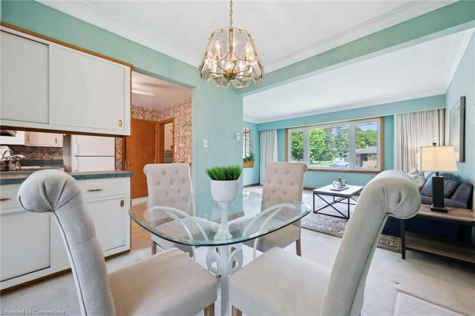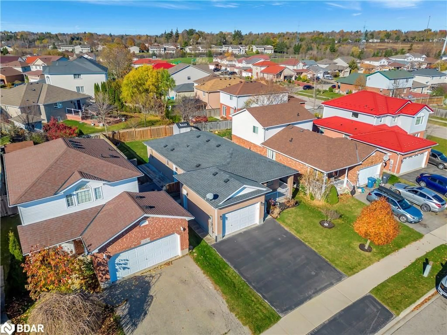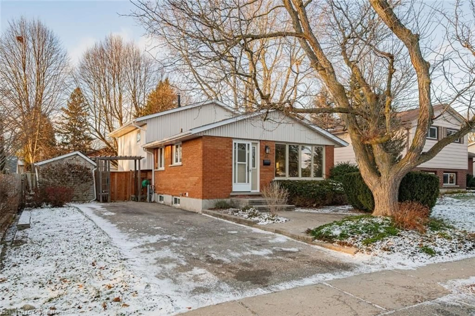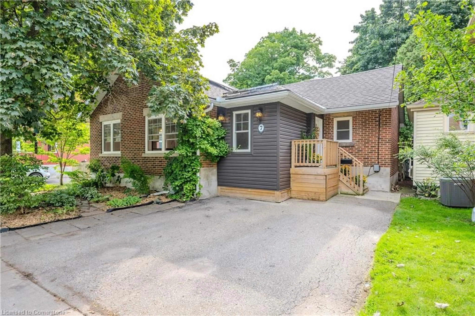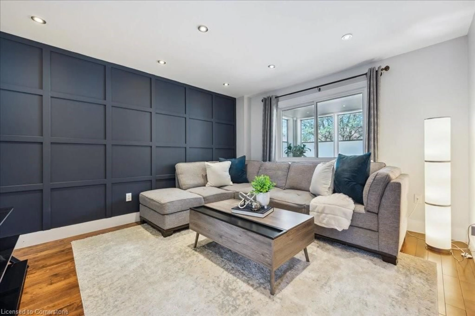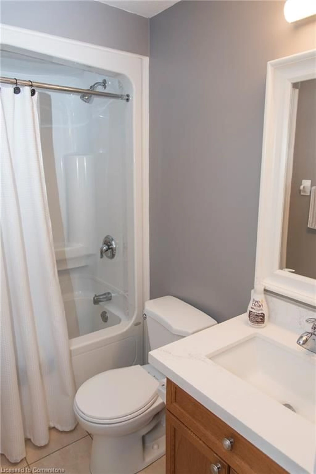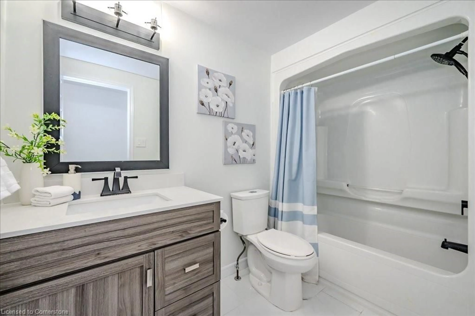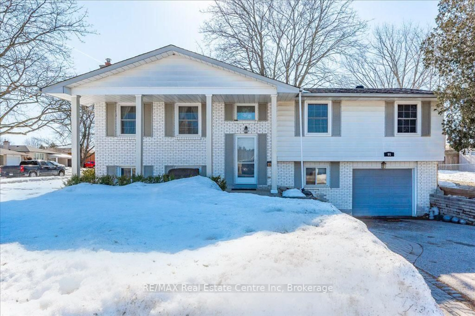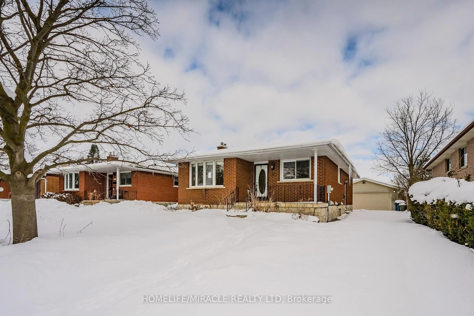88 Dumbarton St, Guelph, Ontario N1E 3T7
Contact us about this property
Highlights
Estimated ValueThis is the price Wahi expects this property to sell for.
The calculation is powered by our Instant Home Value Estimate, which uses current market and property price trends to estimate your home’s value with a 90% accuracy rate.Not available
Price/Sqft$957/sqft
Est. Mortgage$3,517/mo
Tax Amount (2025)$4,579/yr
Days On Market16 days
Total Days On MarketWahi shows you the total number of days a property has been on market, including days it's been off market then re-listed, as long as it's within 30 days of being off market.65 days
Description
Charming upgraded 3 bedrooms brick bungalow on massive 62 X 130 Ft lot! Nestled in highly sought after Riverside Park Neighbourhood known for serene parks & tree-lined streets. Main of 1049 sqft of living space, spacious living room with big window and pot lights, Eat-In Kitchen With White Cabinetry, S/S Appliances, Tiled Backsplash, Backsplash, pot lights and large window. Laminate flooring through out. Renovated 4Pc Bathroom in main, vanity & granite counters, ceramic floors & shower/tub with glass sliding doors. Finished basement with two rooms that might be used as bedrooms (not a legal duplex). The spacious space in the basement, open concept layout with the three piece bathroom that can be perfectly made as a Family entertainment area. Roof only 3 years old! Relax in huge backyard with patio and Shed!
Property Details
Interior
Features
Main Floor
Kitchen
5.12 x 3.46Backsplash / Granite Counter / Pot Lights
Br
3.32 x 3.06Laminate / Closet
2nd Br
3.04 x 4.37Closet / Laminate
3rd Br
2.62 x 3.66Closet / Laminate
Exterior
Features
Parking
Garage spaces -
Garage type -
Total parking spaces 4
Property History
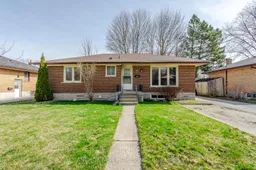 30
30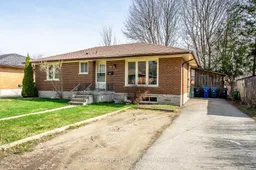
Get up to 0.5% cashback when you buy your dream home with Wahi Cashback

A new way to buy a home that puts cash back in your pocket.
- Our in-house Realtors do more deals and bring that negotiating power into your corner
- We leverage technology to get you more insights, move faster and simplify the process
- Our digital business model means we pass the savings onto you, with up to 0.5% cashback on the purchase of your home
