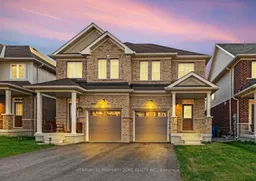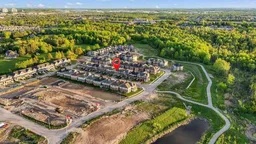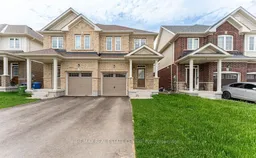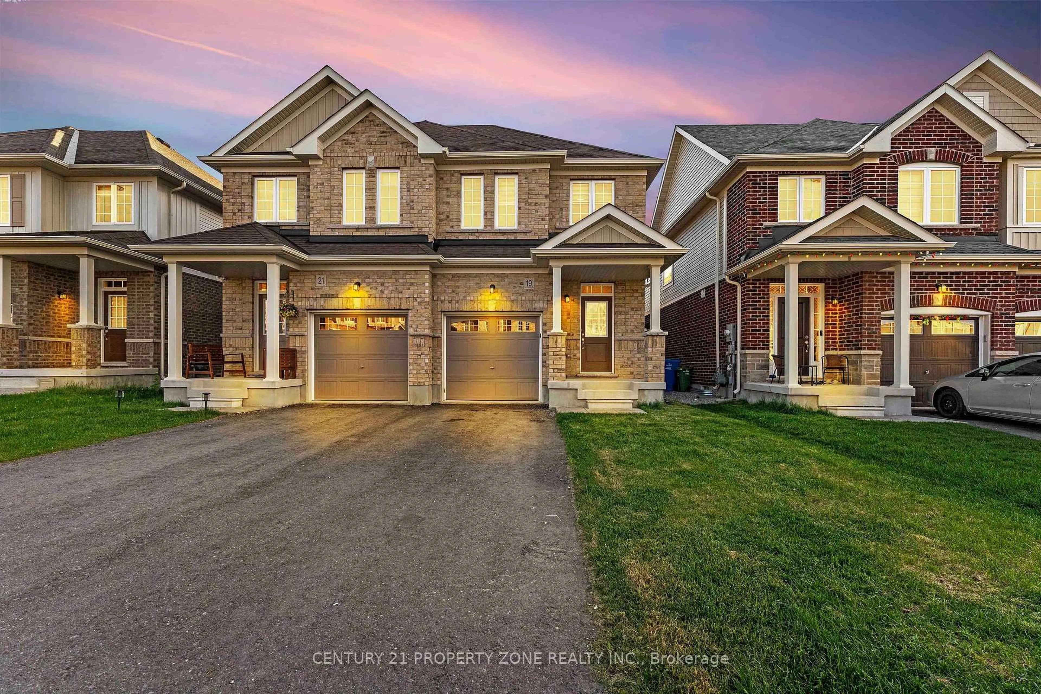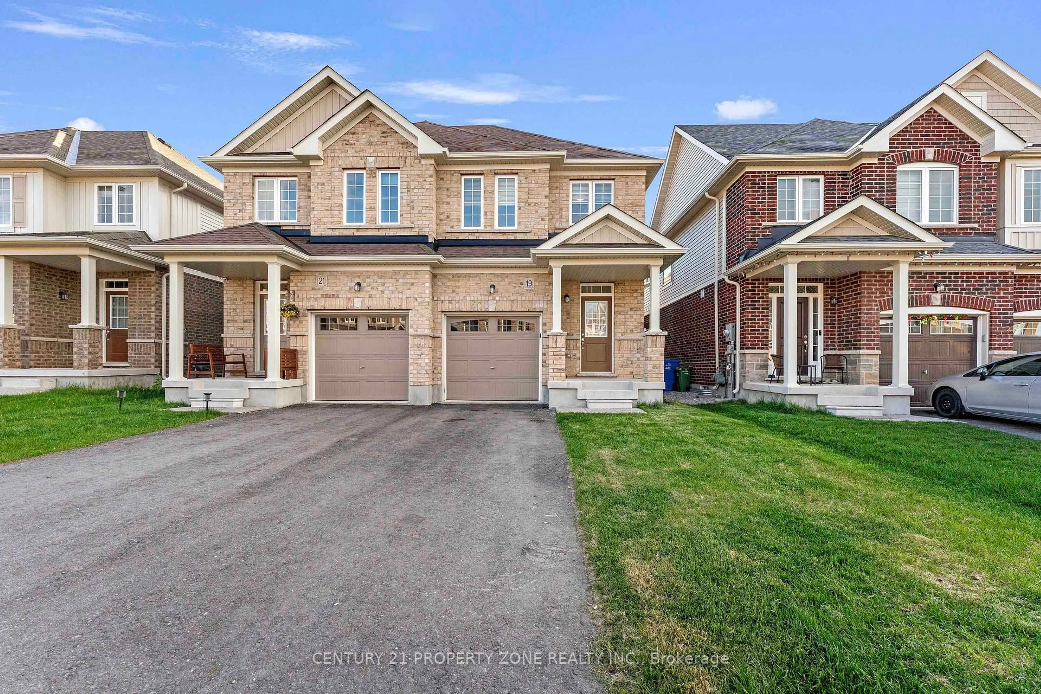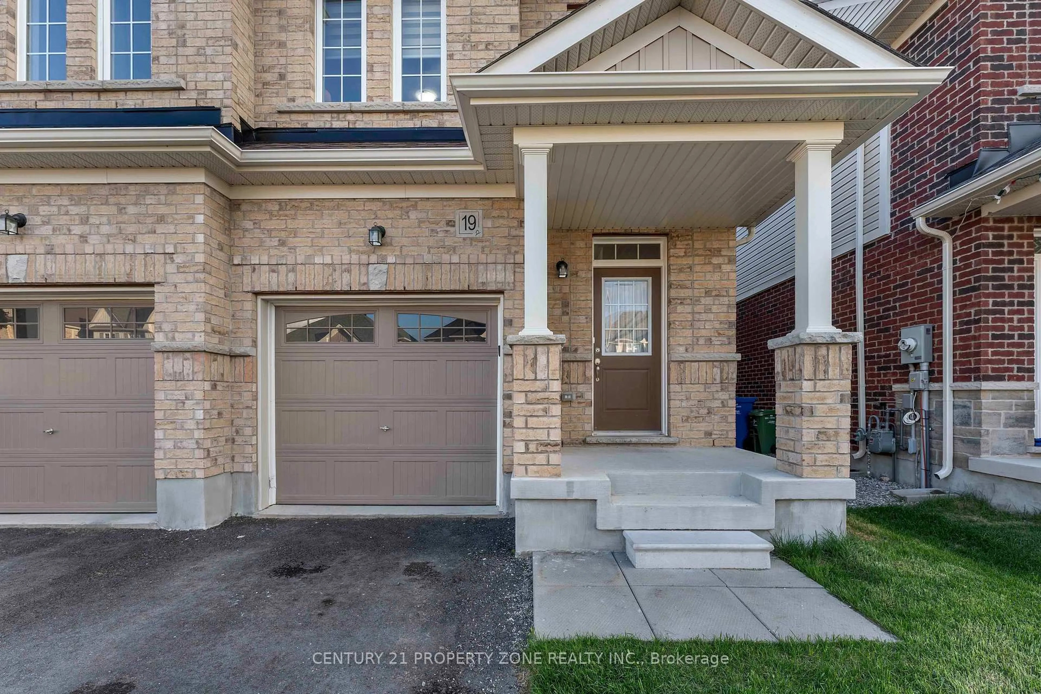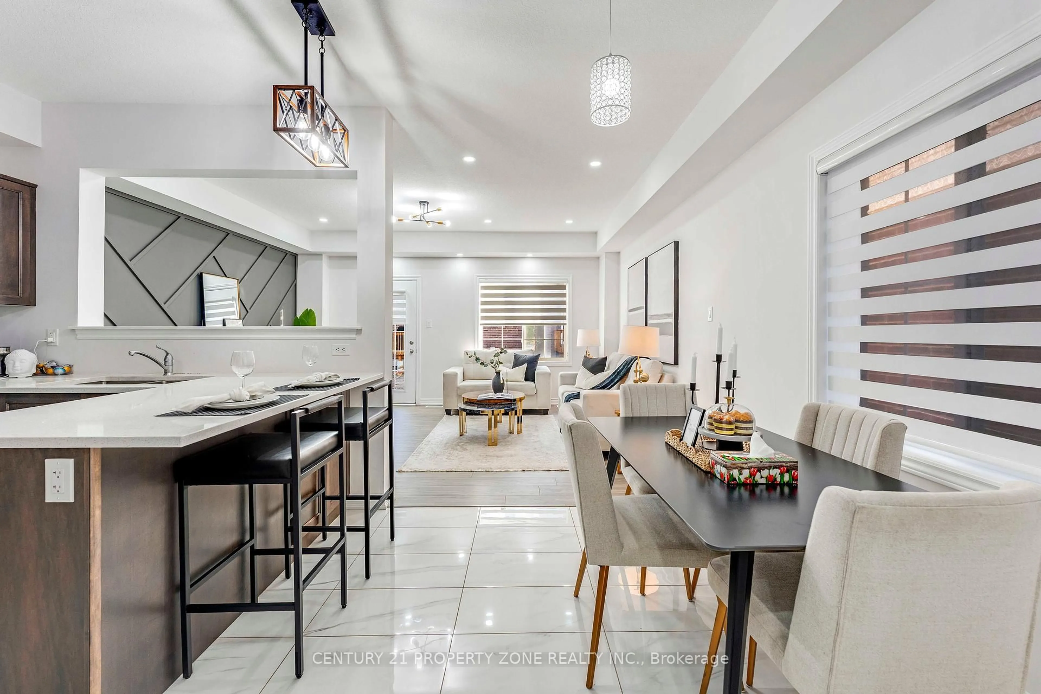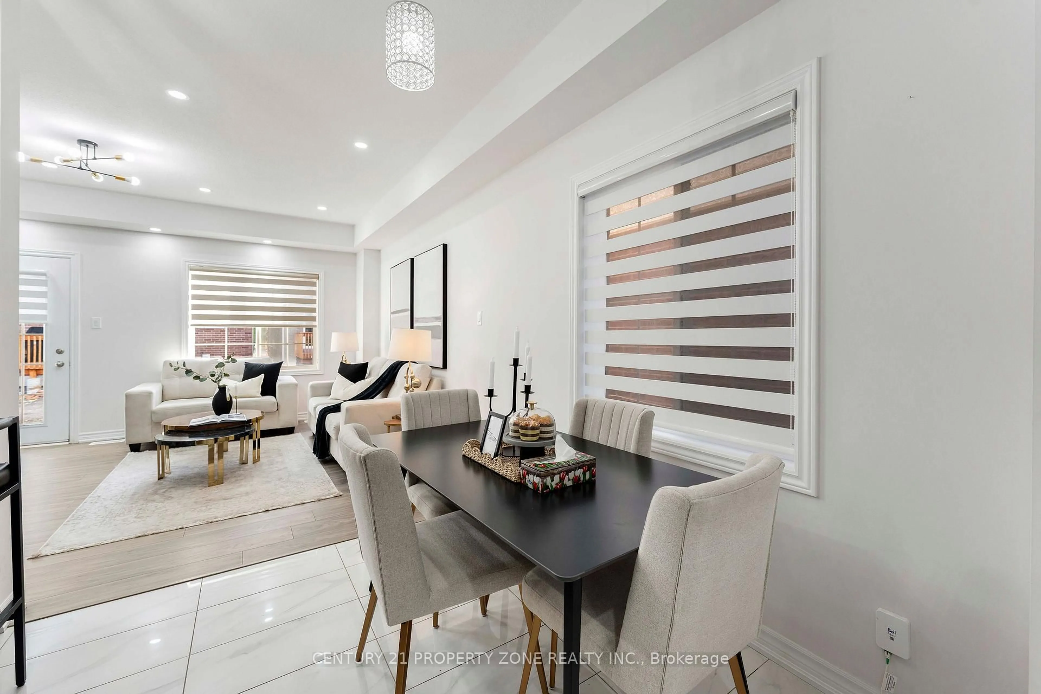19 Elsegood Dr, Guelph, Ontario N1L 0R6
Contact us about this property
Highlights
Estimated valueThis is the price Wahi expects this property to sell for.
The calculation is powered by our Instant Home Value Estimate, which uses current market and property price trends to estimate your home’s value with a 90% accuracy rate.Not available
Price/Sqft$478/sqft
Monthly cost
Open Calculator

Curious about what homes are selling for in this area?
Get a report on comparable homes with helpful insights and trends.
*Based on last 30 days
Description
Welcome to 19 Elsegood Drive, a beautifully upgraded home in Guelphs prestigious Royal Valley Community. This 3-bedroom residence with a spacious second-floor den features a modern open-concept layout, 9 ceilings on the main floor, a carpet-free interior, elegant staircase with metal pickets, and high-end finishes throughout including granite kitchen countertops, roller blinds, pot lights, and premium appliances. The luxurious primary suite offers dual walk-in closets and a private 3-piece ensuite. Located on a quiet street near public transit, the University of Guelph, GO Terminal, and Highway 401, this home offers both style and convenience.
Property Details
Interior
Features
Main Floor
Kitchen
2.31 x 3.71Ceramic Floor / Stainless Steel Appl / Quartz Counter
Breakfast
2.43 x 2.92Ceramic Floor / W/O To Yard / Combined W/Kitchen
Family
5.12 x 3.96Laminate / Large Window / Pot Lights
Laundry
0.0 x 0.0Ceramic Floor
Exterior
Features
Parking
Garage spaces 1
Garage type Built-In
Other parking spaces 2
Total parking spaces 3
Property History
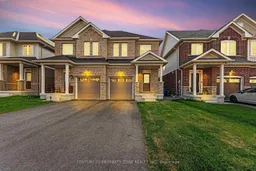 37
37