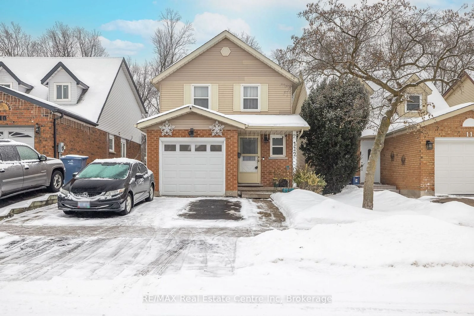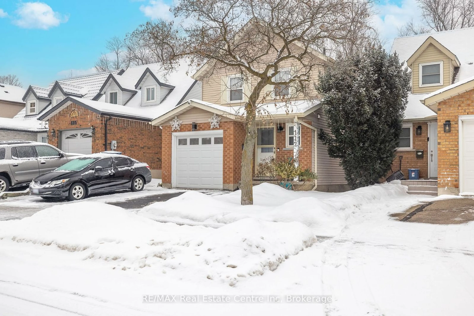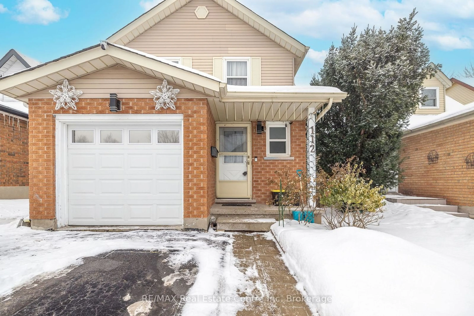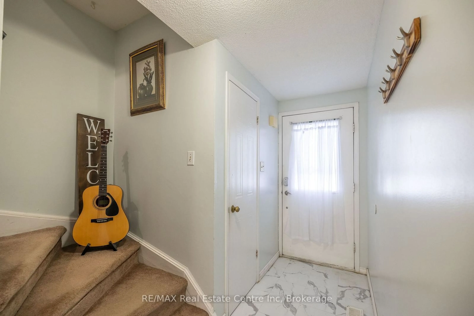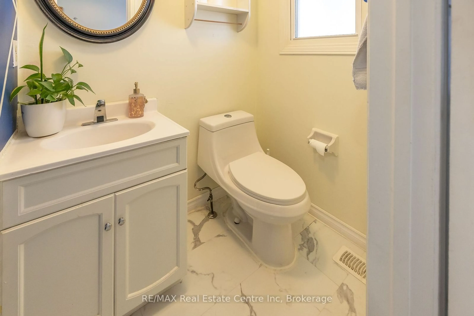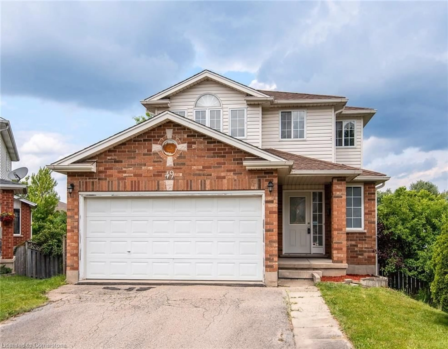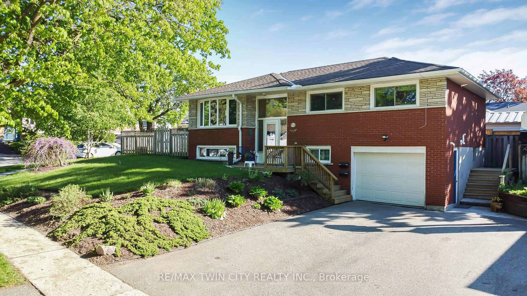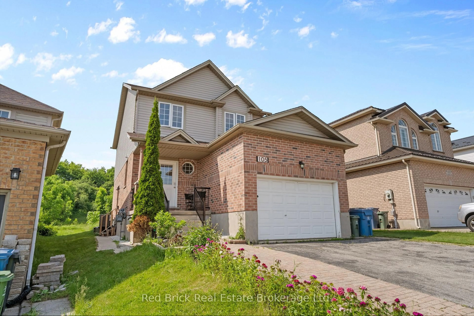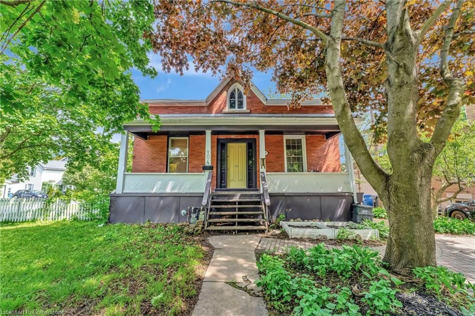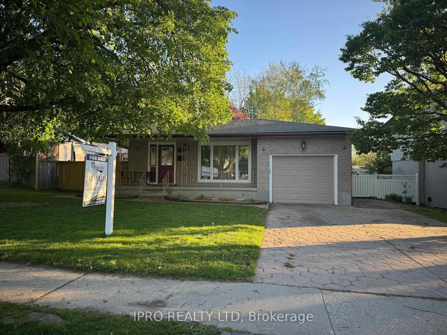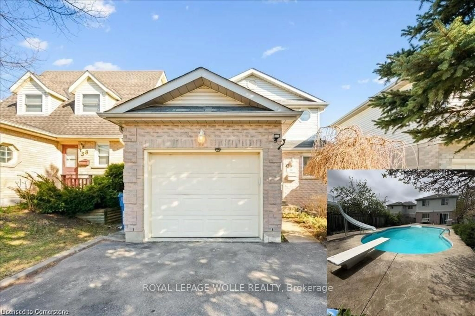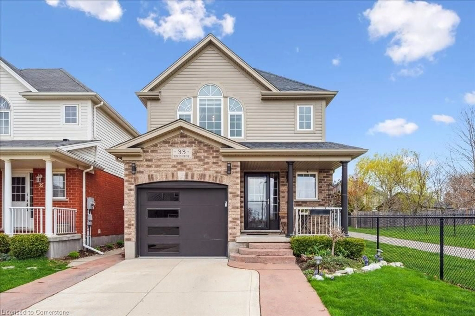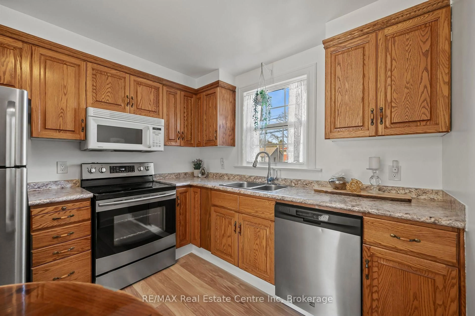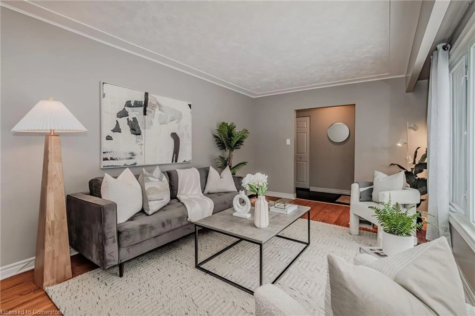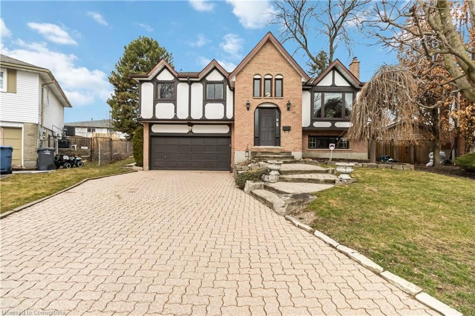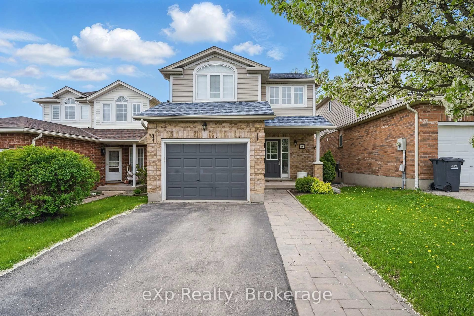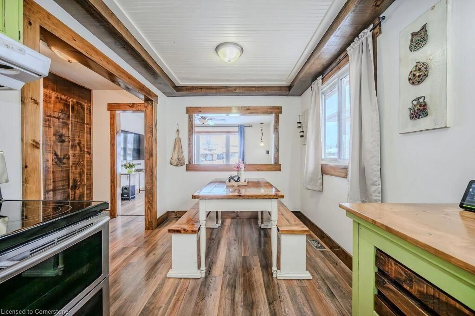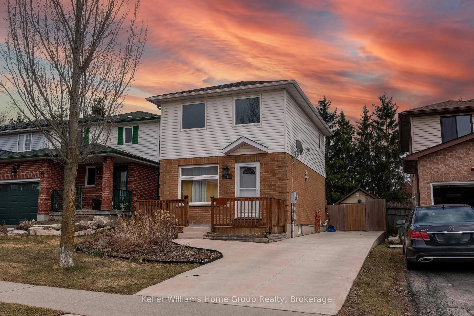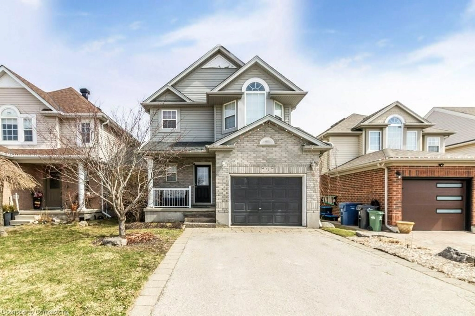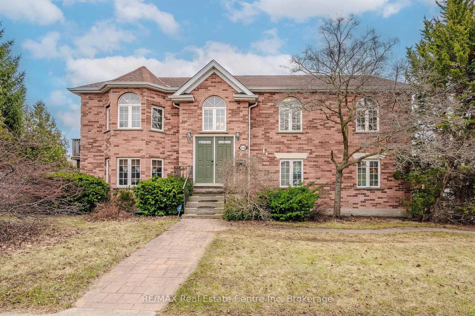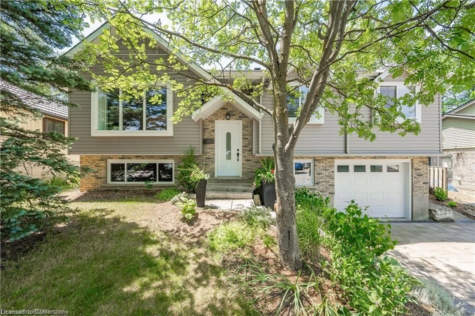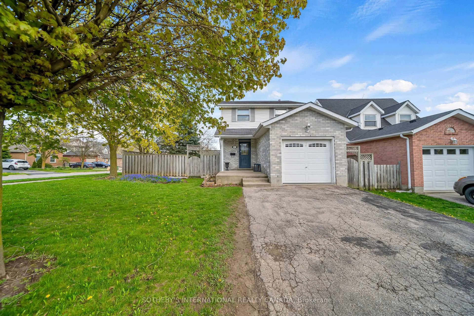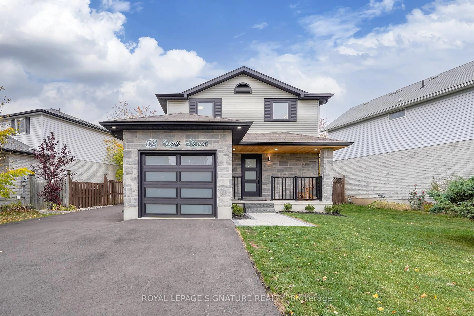112 Stephen Dr, Guelph, Ontario N1H 7R2
Contact us about this property
Highlights
Estimated ValueThis is the price Wahi expects this property to sell for.
The calculation is powered by our Instant Home Value Estimate, which uses current market and property price trends to estimate your home’s value with a 90% accuracy rate.Not available
Price/Sqft$595/sqft
Est. Mortgage$3,242/mo
Tax Amount (2025)$4,170/yr
Days On Market127 days
Description
Stunning 3-Bedroom, 2-Storey Home with 3 Bathrooms, Finished Basement, Garage, and Conservation Views !This charming 3-bedroom, 2-storey home offers a perfect blend of comfort, style, and privacy. Located in a peaceful neighborhood, this well-maintained property features a spacious layout ideal for family living and entertaining. With three generously sized bedrooms, there is ample room for the entire family to relax and unwind. The master suite offers a private retreat with plenty of closet space. The home is equipped with three bathrooms, . The additional bathrooms are well-appointed and ideal for busy mornings or guests .A fully finished basement adds significant value to the home. It offers versatile space that can be used as a recreation room, home office. A built-in garage ensures secure parking and additional storage space, keeping your vehicles and belongings safe and organized year-round. The private, fenced backyard is perfect for outdoor living. Whether you're hosting BBQs, letting the kids play, or enjoying some quiet time, the fenced yard offers a peaceful, secure environment. One of the standout features of this home is its location backing onto a serene conservation area. Enjoy natural views and the privacy . Step out into your backyard and connect with nature, whether it's for morning walks or simply enjoying the peaceful surroundings. This home provides a rare opportunity to live in a beautiful, tranquil environment while still being close to essential amenities. Whether you're searching for your dream home or an investment property, this stunning residence has it all.
Property Details
Interior
Features
Ground Floor
Living
5.84 x 3.05Exterior
Features
Parking
Garage spaces 1
Garage type Attached
Other parking spaces 2
Total parking spaces 3
Property History
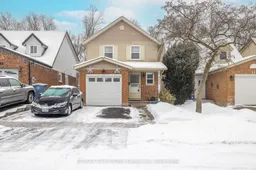 50
50Get up to 0.5% cashback when you buy your dream home with Wahi Cashback

A new way to buy a home that puts cash back in your pocket.
- Our in-house Realtors do more deals and bring that negotiating power into your corner
- We leverage technology to get you more insights, move faster and simplify the process
- Our digital business model means we pass the savings onto you, with up to 0.5% cashback on the purchase of your home
