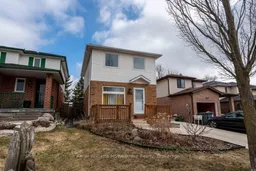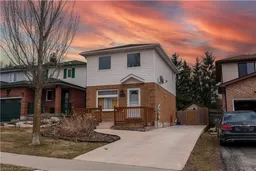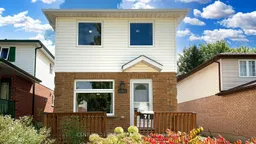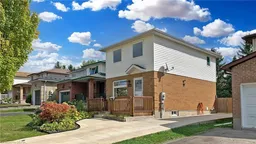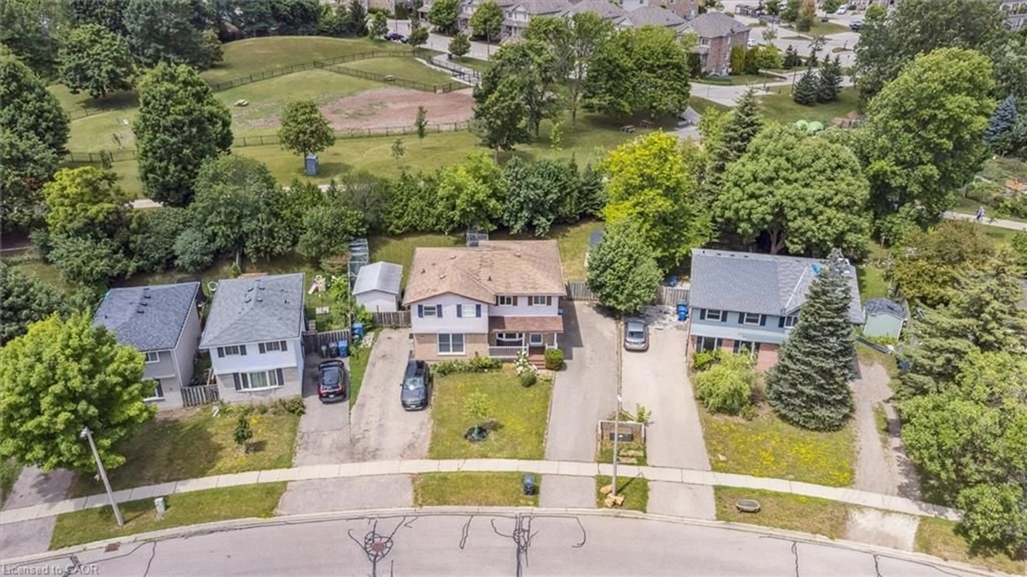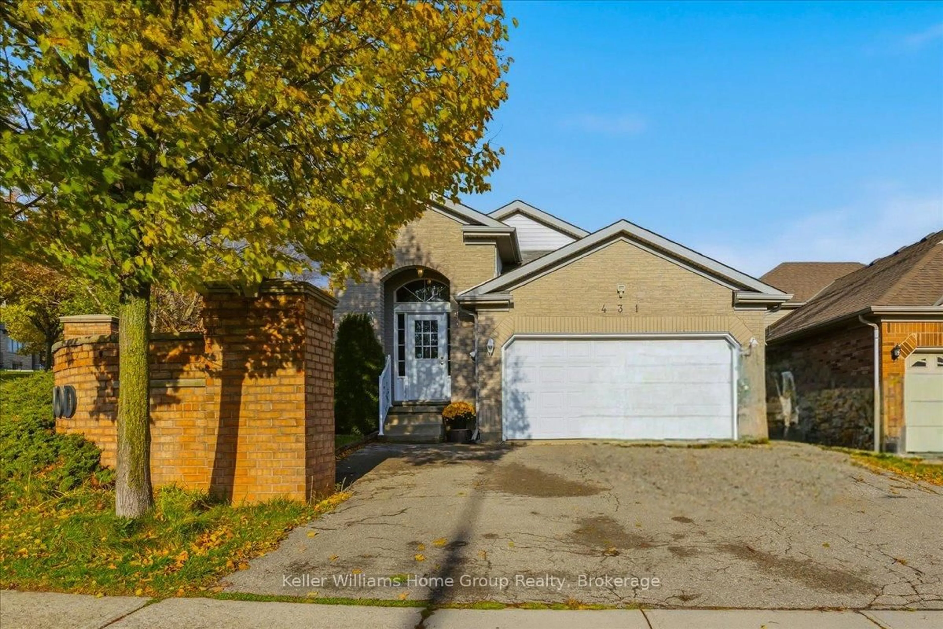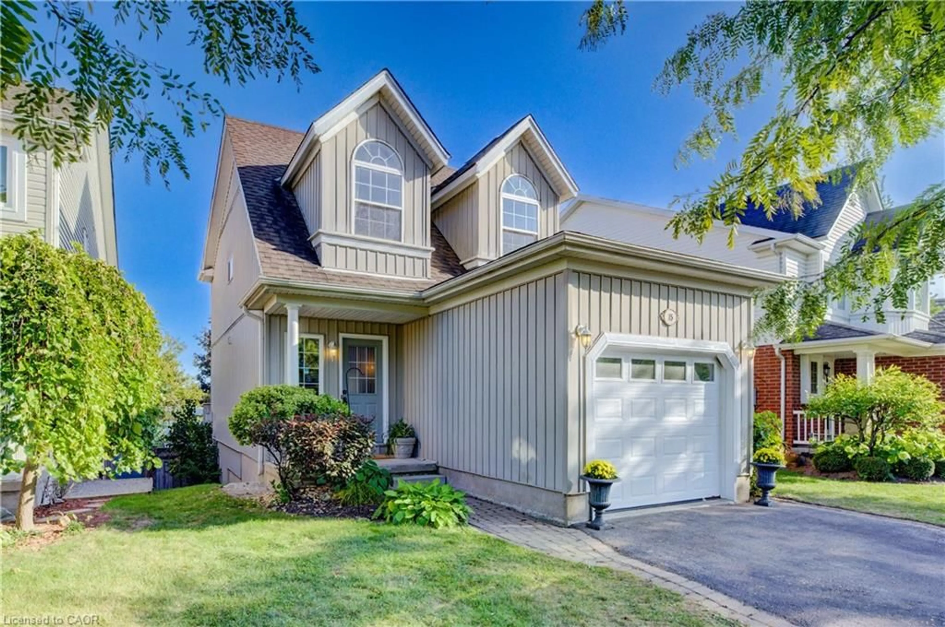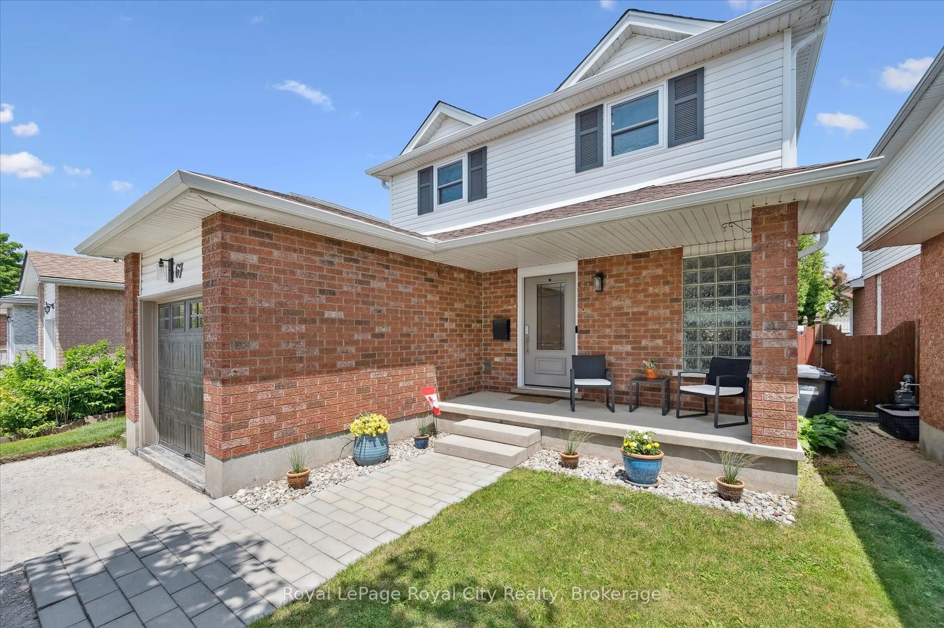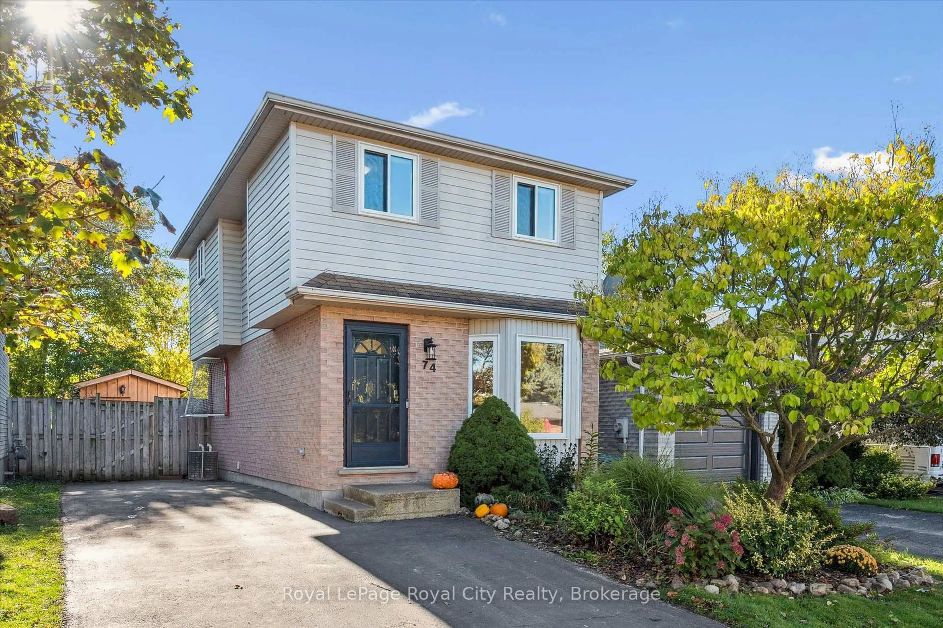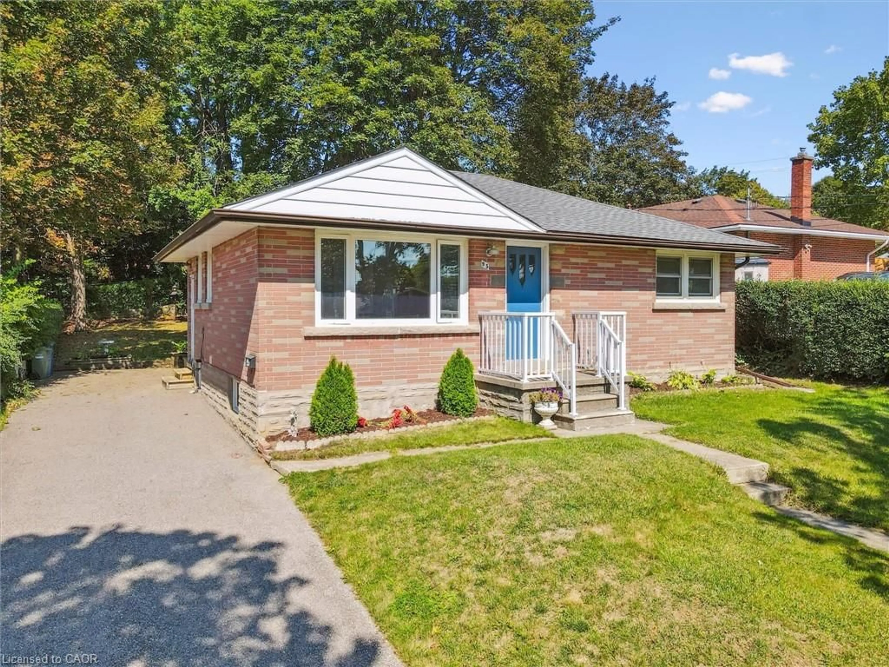Move-in ready and fully renovated from top to bottom, this stunning home is the perfect blend of modern upgrades and functional design. Featuring brand-new windows, top-of-the-line appliances, and premium finishes throughout, every detail has been thoughtfully updated.Main Floor: Enjoy an open-concept layout with a beautifully upgraded kitchen, fresh paint, and large windows that flood the home with natural light.Second Floor: The spacious primary bedroom offers a tranquil retreat, complemented by two additional bedrooms ideal for family, guests, or home office use. A spa-inspired 4-piece bathroom adds luxury to everyday living.Basement: The fully finished lower level features a large recreation room, perfect for a family room, play area, or entertainment space. Plus, enjoy a beautifully updated laundry/mudroom with ample storage and a convenient 2-piece bathroom.Exterior: The landscaped backyard is a gardeners dream, complete with a powered workshopperfect for hobbies, storage, or a home office. The newly finished deck and driveway provide additional outdoor living and entertaining space.Additional Features: Brand-new windows Modern kitchen & appliances Updated flooring & fixtures Finished basement with rec room Large laundry/mudroom 2 bathrooms (4-pc & 2-pc) Detached workshop with electrical Landscaped backyard with deck Parking for multiple vehiclesThis home checks all the boxesschedule your private showing today!
Inclusions: Brand new Fridge, Brand New Stove, Washer, Dryer and Freezer
