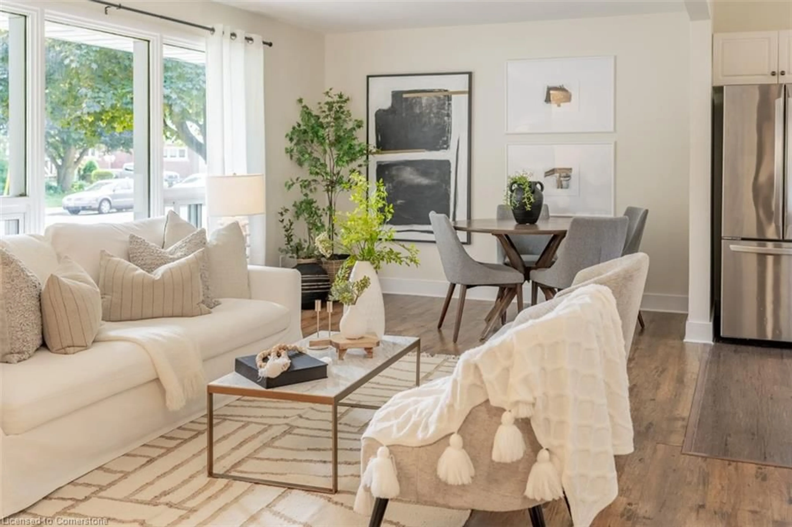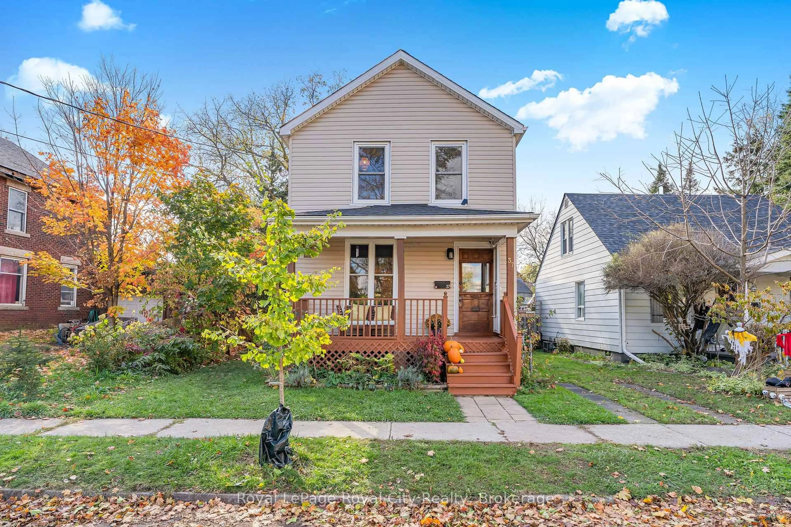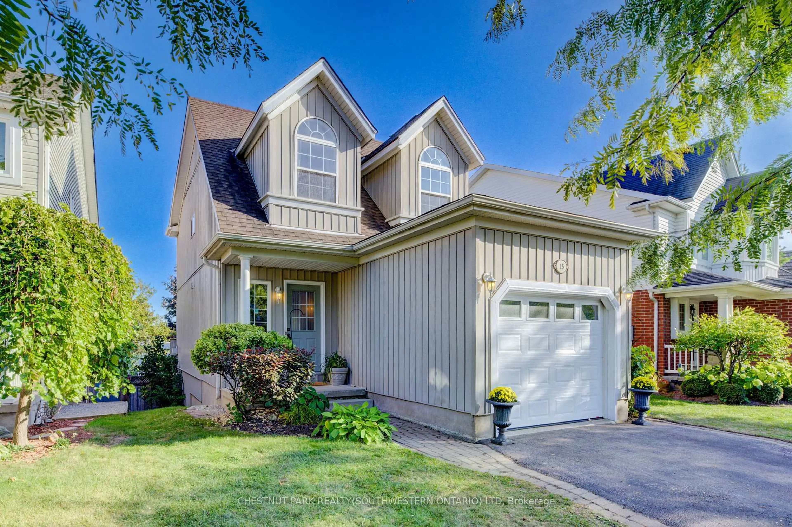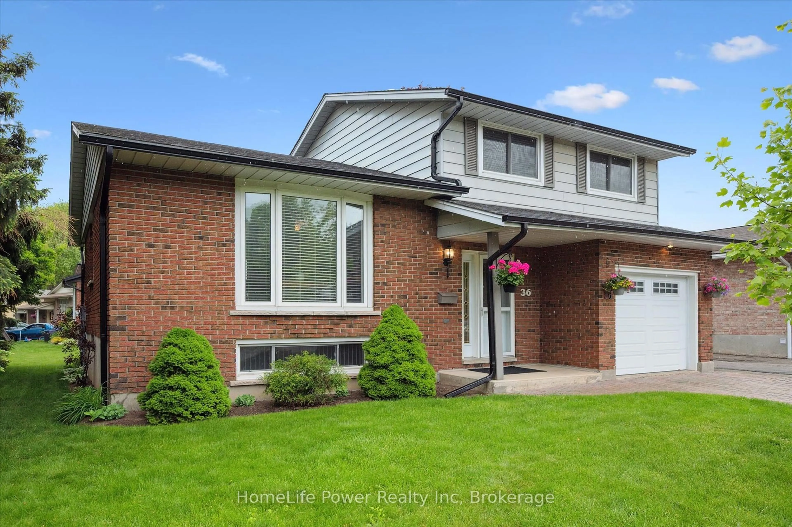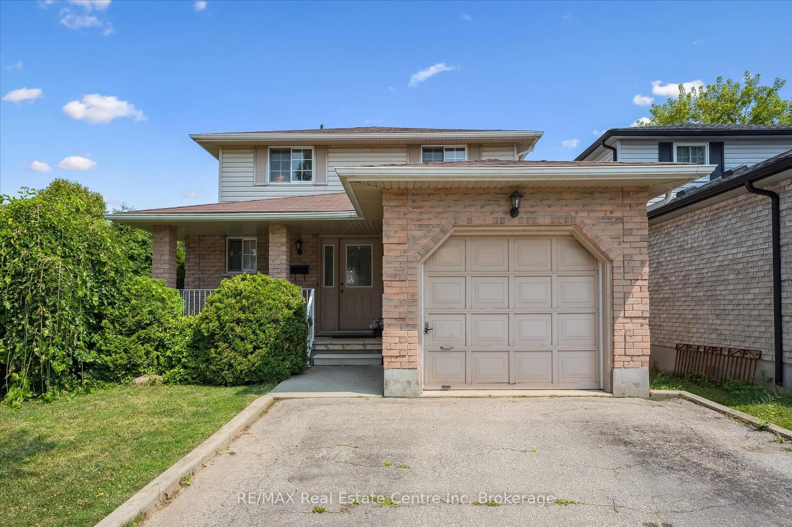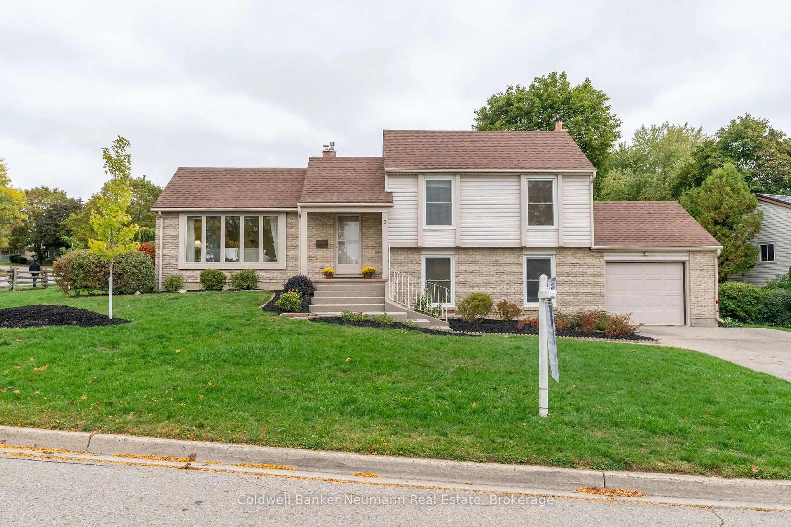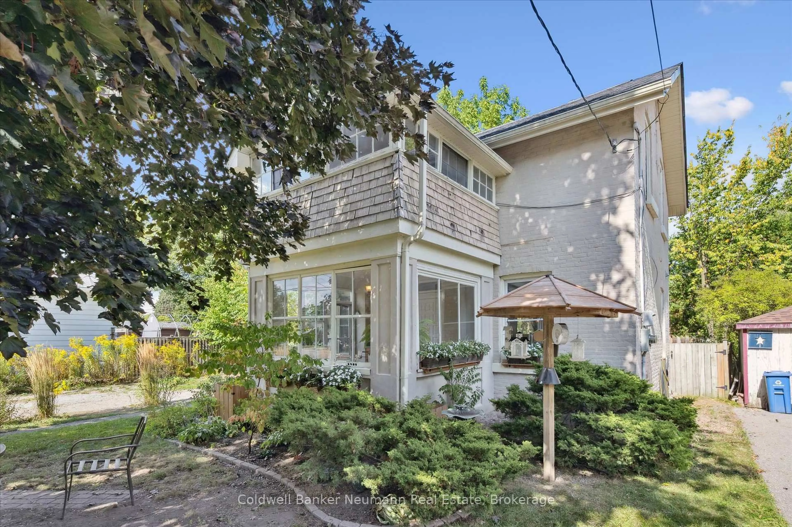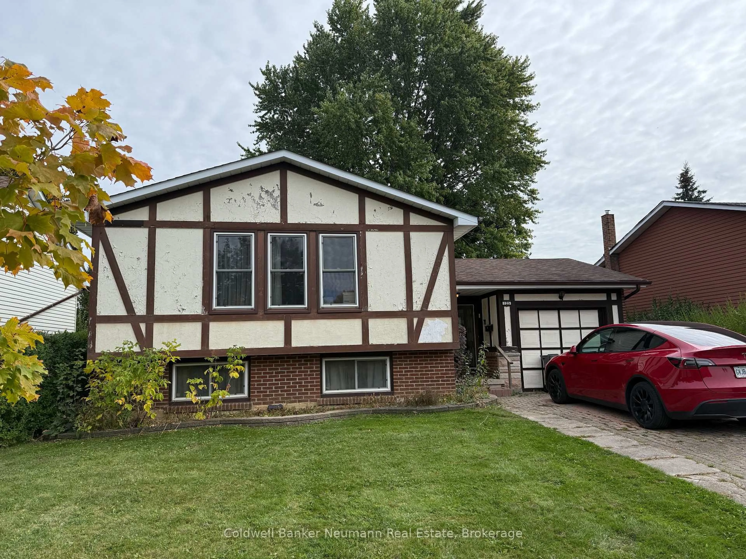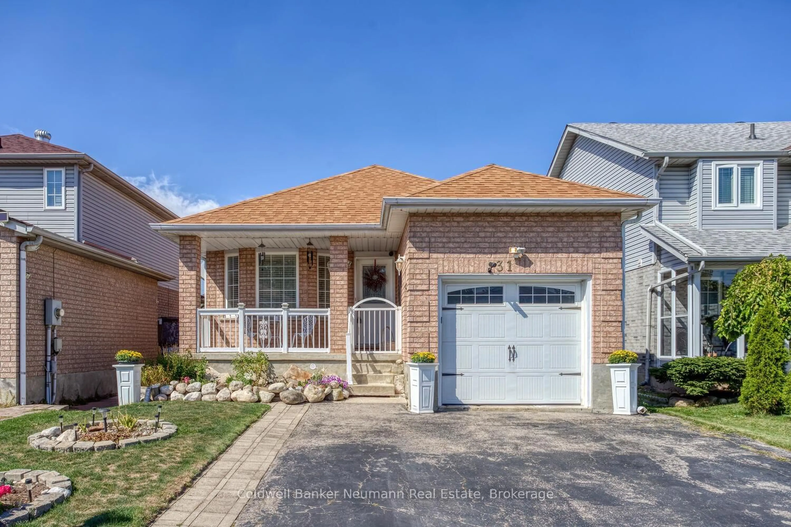Welcome to 67 Inverness - a home that's ready for immediate enjoyment! This fully finished property has been thoughtfully updated throughout, offering incredible value and comfort that's sure to impress. Let's start with the essentials. Outside, you'll find a brand-new asphalt driveway scheduled for July, a new garage door (2024), all-new windows with Bali Shades (2023), seamless eavestroughs with leaf guard (2021), and a refreshed front walkway and steps (2021). Now for the backyard - a true entertainers dream. With no rear neighbours, privacy is yours to enjoy while firing up the built-in Napoleon grill station - yes, it's included! Relax or host gatherings on the Teco Block patio, known for its durability and striking interlocking design, which surrounds a cozy built-in gas fire pit - the perfect place to unwind and catch up on life. Step inside and you'll be greeted by brand-new waterproof vinyl flooring that flows effortlessly throughout the main level. The kitchen is both stylish and functional, featuring stainless steel appliances, a gas stove, and a pantry - just a few of the thoughtful touches that elevate everyday living. Upstairs, you'll find three comfortable bedrooms and a beautifully renovated bathroom (2025) with modern finishes. Downstairs offers even more versatility, with a finished rec room that's ready for work, play, or relaxation. You'll also appreciate the newly renovated lower-level bathroom (2024), complete with barrier-free tile flooring and sleek glass doors. Location matters - and this one checks all the boxes. Just a 2-minute walk to Wilson Farm Park (large and extensive), a 3-minute drive to scenic biking and walking trails, and only 5 minutes to Guelph Lake Conservation Area, this home is ideal for families who love the outdoors. Plus, all essential amenities are within 10 minutes. A rare find in a sought-after location - this one is hard to beat. Book your private showing today!
Inclusions: Built-in Grill & Station, Built-in Gas Fireplace, Fridge, Stove, Dishwasher, Microwave Range, Stackable Washer and Dryer, Window Blinds, Shed, Living Room TV Wall Mount
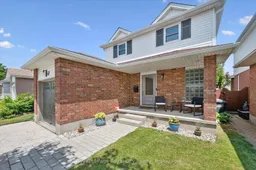 27Listing by trreb®
27Listing by trreb® 27
27

