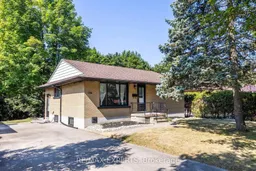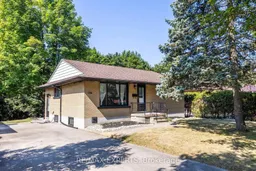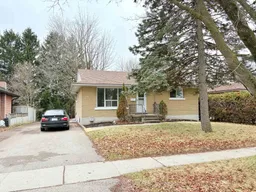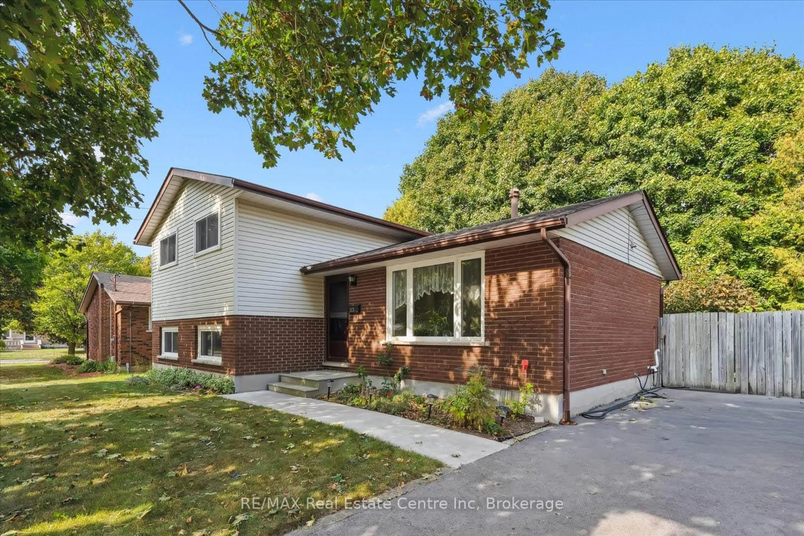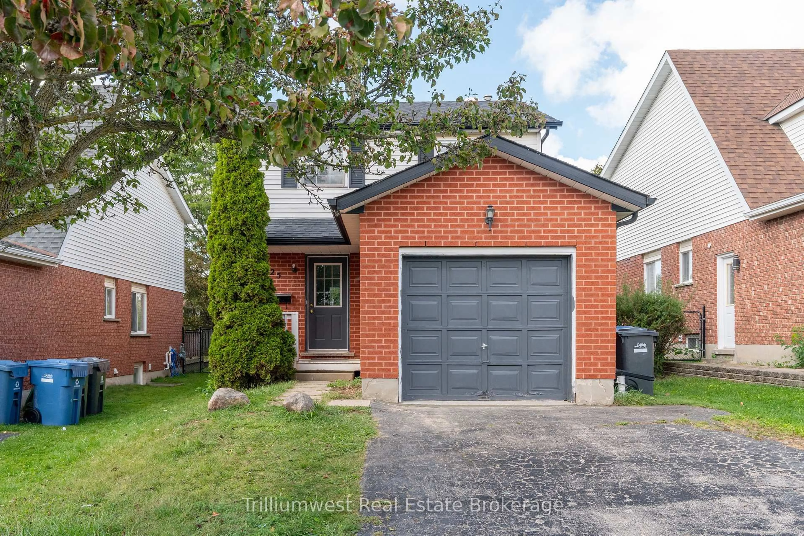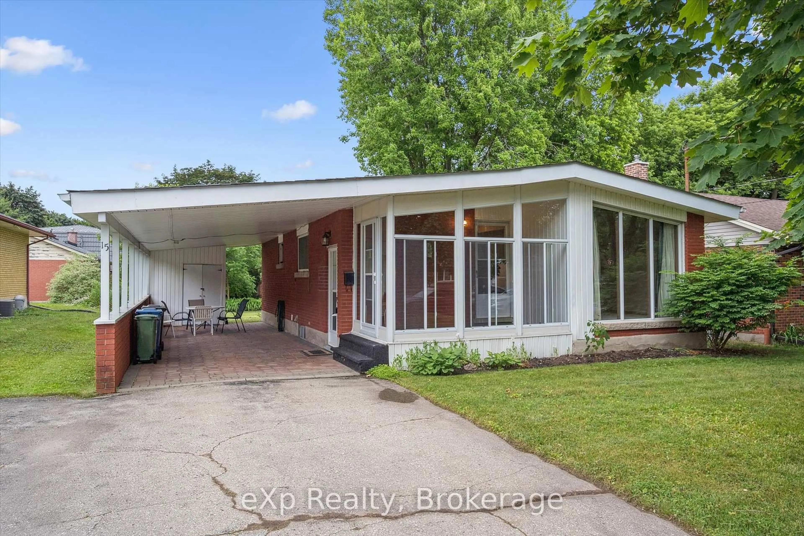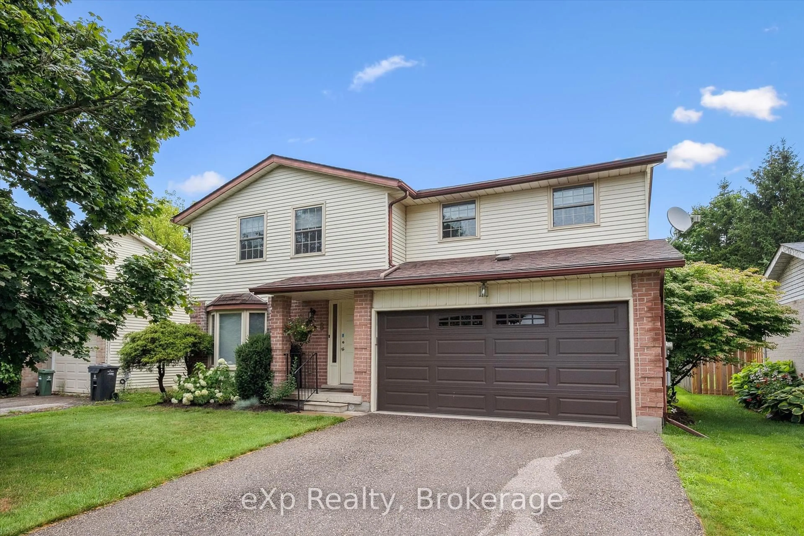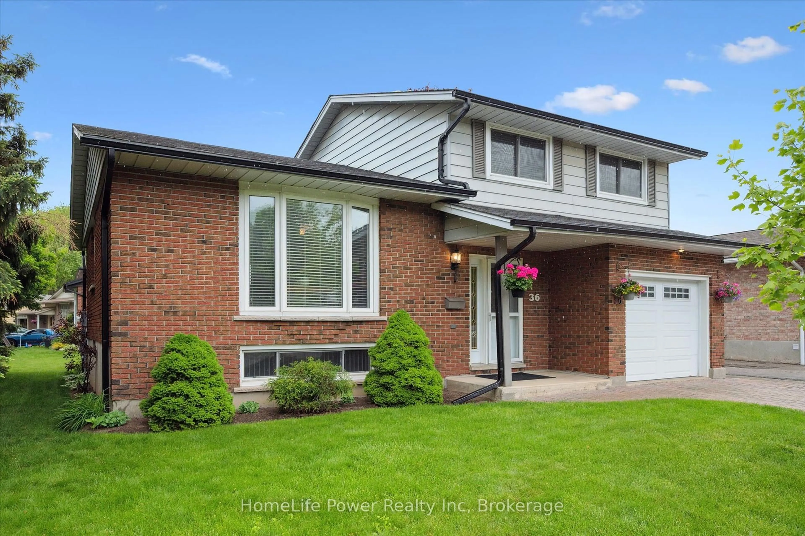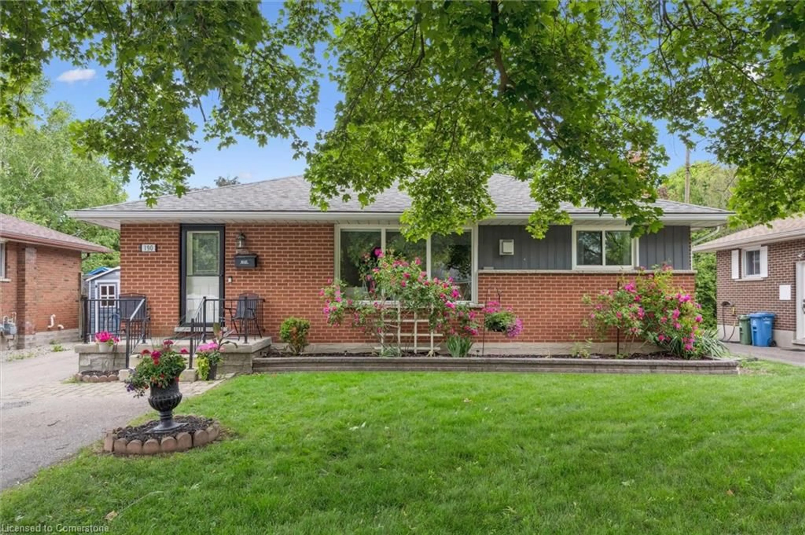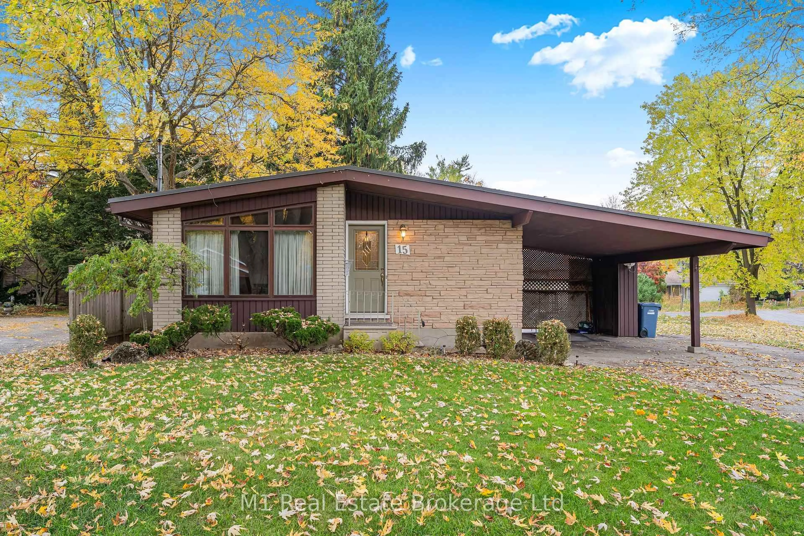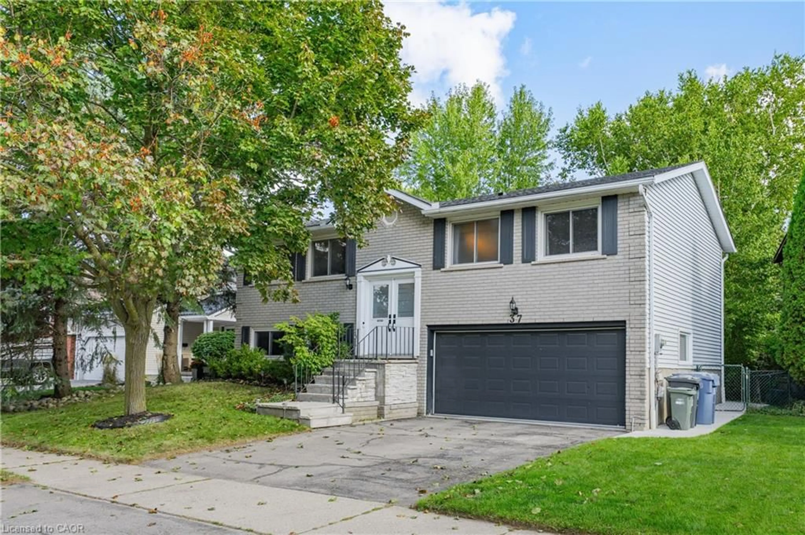Stunning Fully Renovated 3+1 Bedroom 2 Bathroom Home Offering Nearly 1800 Sqft Of Finished Living Space. Showcasing A Designer-Inspired Modern Open Concept Aesthetic, This Home Features Engineered Hardwood Floors On The Main Level, A Gourmet Kitchen With Stainless Steel Appliances, Quartz Countertops & Backsplash, Elegant Light Fixtures, Bathrooms That Have Been Updated With Modern Vanities, Sleek Fixtures, And Tile Work. The Bright, Finished Basement With Separate Entrance Includes A Spacious Bedroom, Updated Full Bath, Laundry Area, And Versatile Living Space. Situated On A 55X120Ft Lot, This Home Offers Great Outdoor Living With Mature Trees Providing Shade And Privacy. The Backyard Is Perfect For Gardening, Play Areas, Entertaining Or Future Outdoor Projects. The Large Driveway Provides Ample Parking For Multiple Vehicles. This Home Is The Perfect Blend Of Modern Style And Comfort. Ideal For Young Families, Professionals, Investment Or Anyone Seeking A Stylish Turn-Key Property In A Desirable Neighborhood!
Inclusions: S/S Kitchen Appliances (Stove, Fridge), Window Coverings, Electrical Light Fixtures, Washer & Dryer
