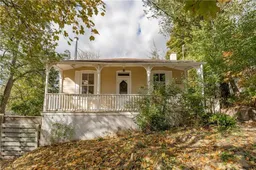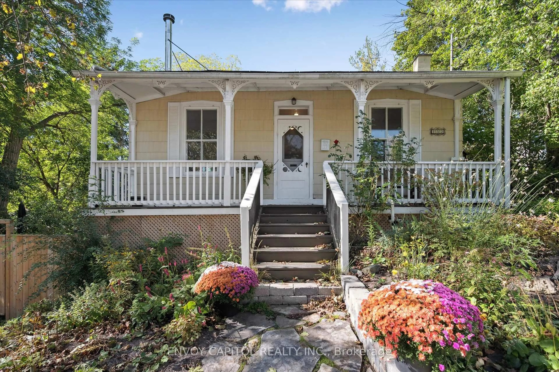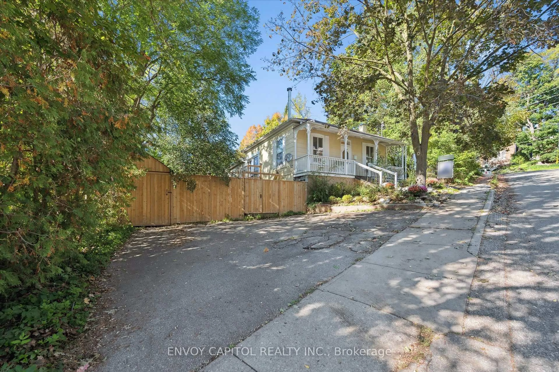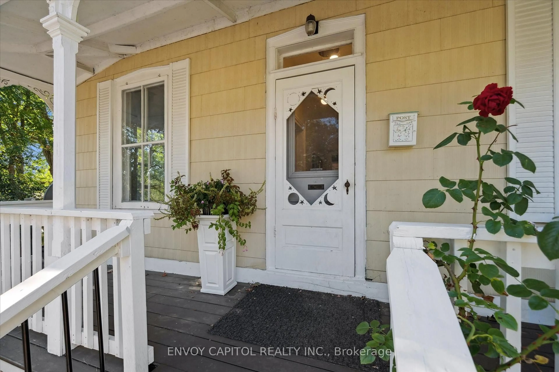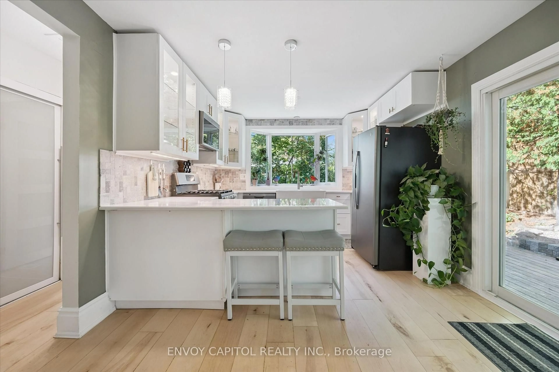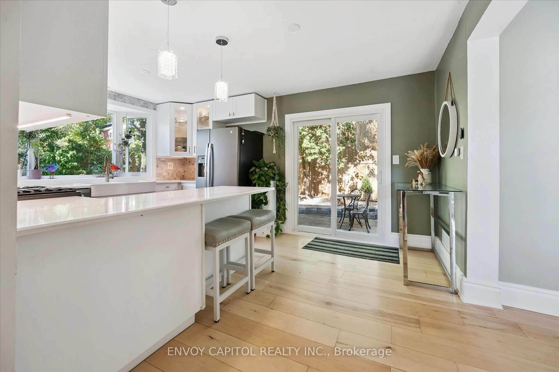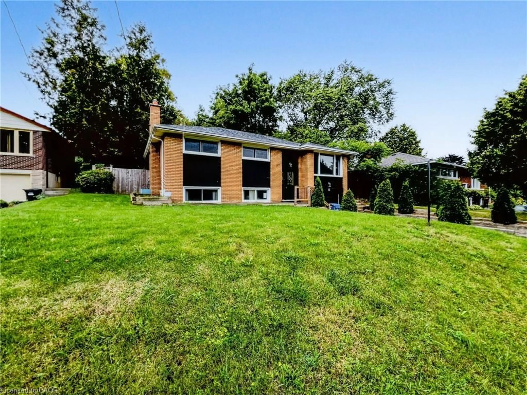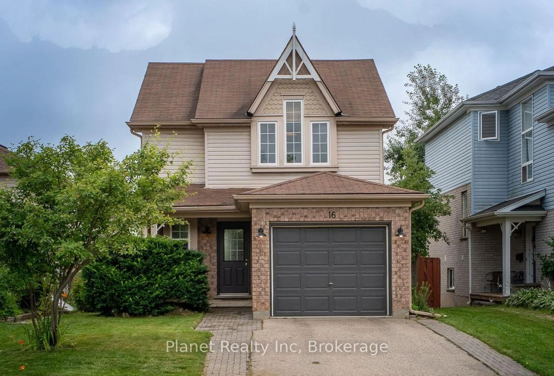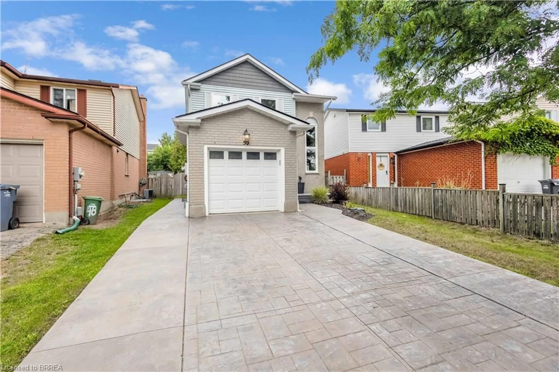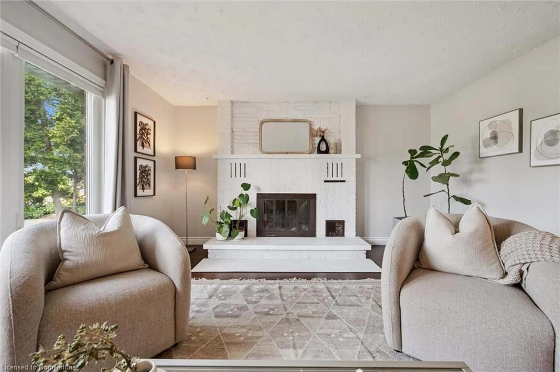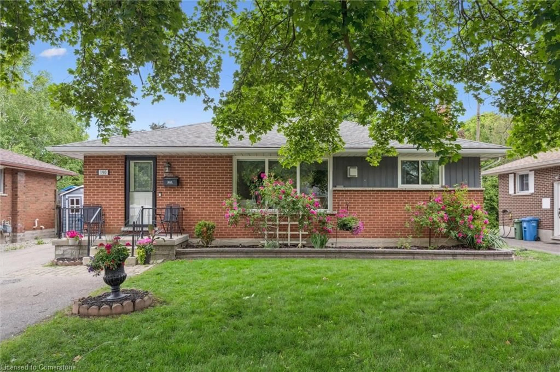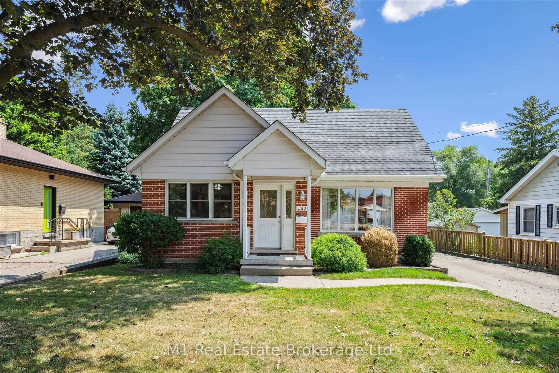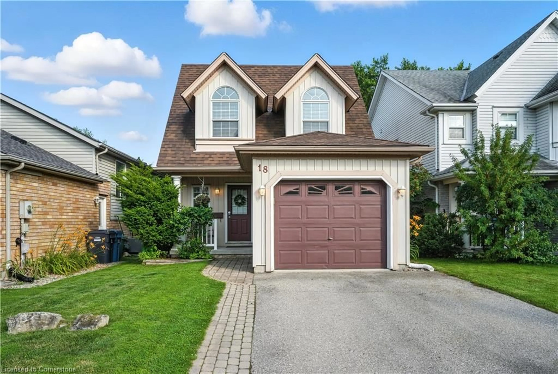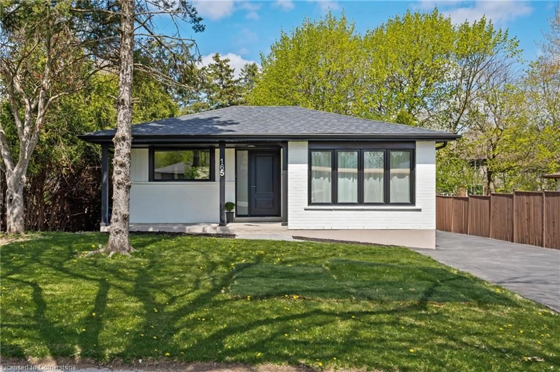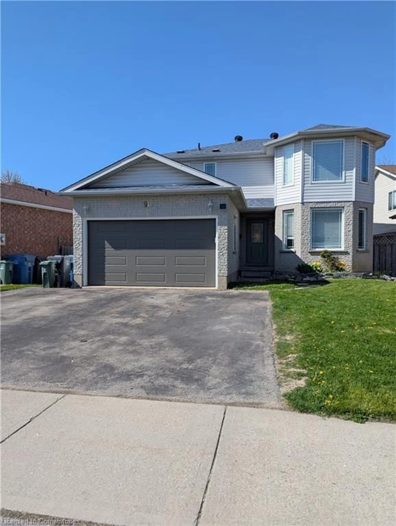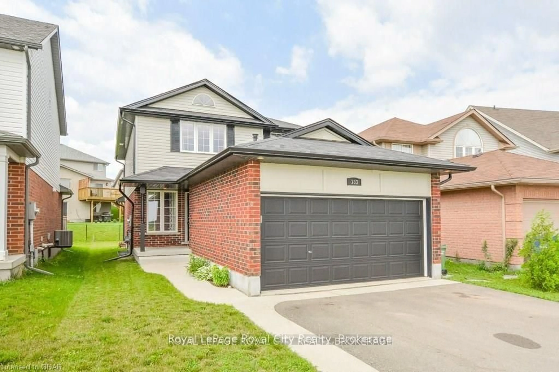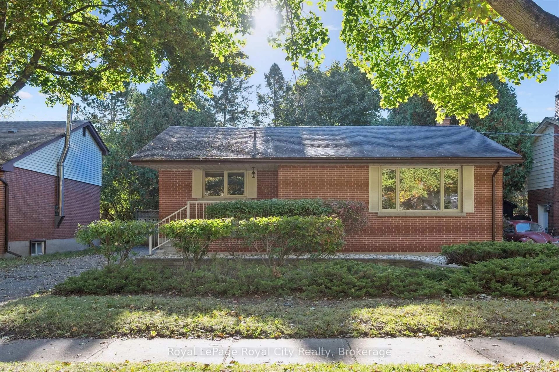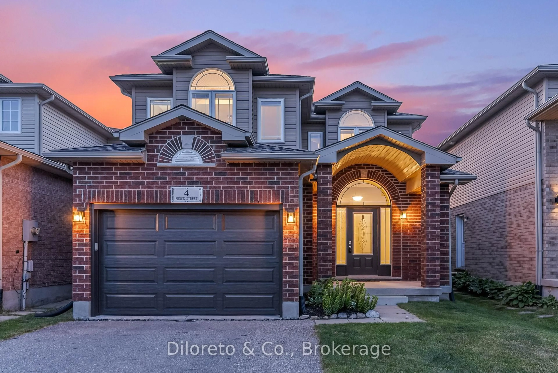132 Norwich St, Guelph, Ontario N1E 2G7
Contact us about this property
Highlights
Estimated valueThis is the price Wahi expects this property to sell for.
The calculation is powered by our Instant Home Value Estimate, which uses current market and property price trends to estimate your home’s value with a 90% accuracy rate.Not available
Price/Sqft$1,256/sqft
Monthly cost
Open Calculator

Curious about what homes are selling for in this area?
Get a report on comparable homes with helpful insights and trends.
+7
Properties sold*
$975K
Median sold price*
*Based on last 30 days
Description
Adorable circa 1875 build set on a generous and private 75' x 117' lot. The house is set on a hill and is surrounded by mature trees making this home all the more magical. Ideally located close to trendy downtown shops and dining, Speed River trails, the Go Station and a short drive to University of Guelph. The home has been lovingly renovated top to bottom and is perfect for first-timers and right-sizers. The chef inspired kitchen, complete with eat-in peninsula, gas stove, and new appliances grant easy and welcoming entertaining opportunities. Directly off the kitchen is the open concept dining and living rooms allowing for a functional and airy layout with 10ft ceilings. After dinner cozy up and enjoy the crackle of the wood stove while you relax in this welcoming space. 2 bedrooms off this area make for convenient sleeping quarters. A fully renovated bathroom with awe-inspiring walk-in glass shower completes this floor. The walkout basement is the definition of flex space in this house. An in-law suite, kids quarters, secondary entertaining space or even a potential rental income stream could be considered for this lower level retreat. Through the basement walkout, privacy abounds in the much desired greenspace that this property lends to you. With rolling hills, a large sun filled deck and a handy storage shed this property exudes charm and character! Updates: kitchen reno (23-24), furnace (25), ac (24), fencing (25), deck and stairs (24), windows/doors (24), appliances (23), washer/dryer (23), water softener (22).
Property Details
Interior
Features
Main Floor
Kitchen
4.72 x 3.51Dining
3.66 x 3.35Living
4.27 x 3.66Primary
3.75 x 3.51Exterior
Features
Parking
Garage spaces -
Garage type -
Total parking spaces 3
Property History
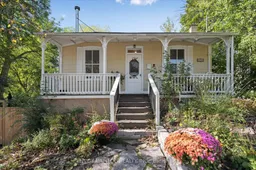 40
40