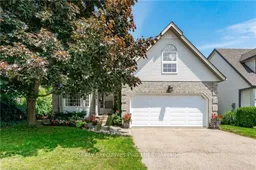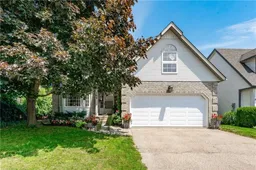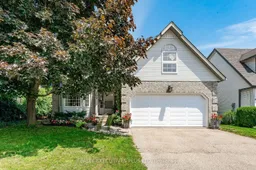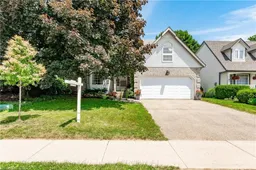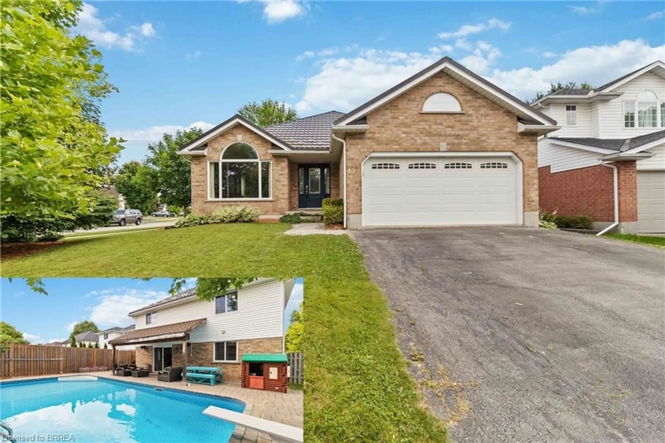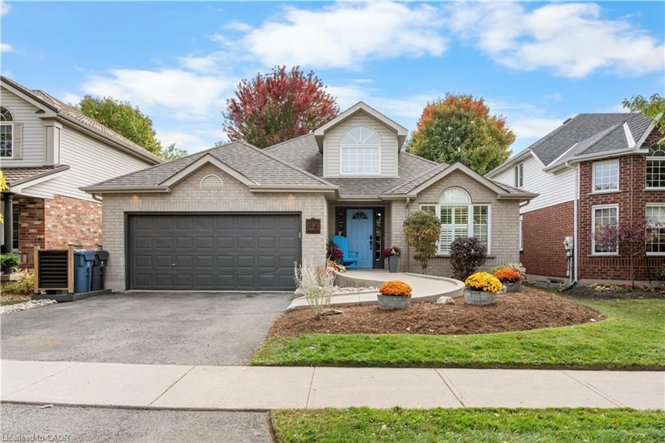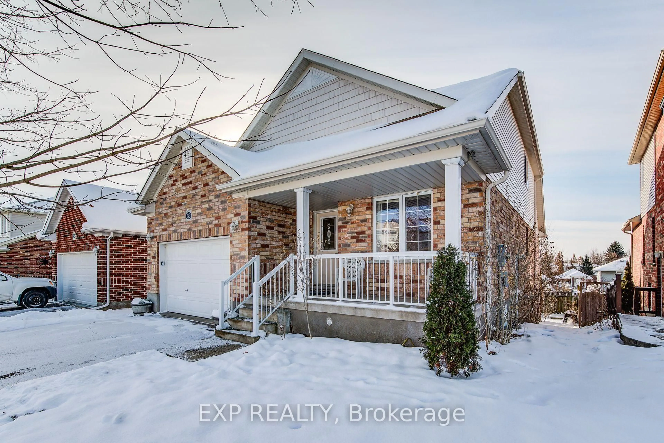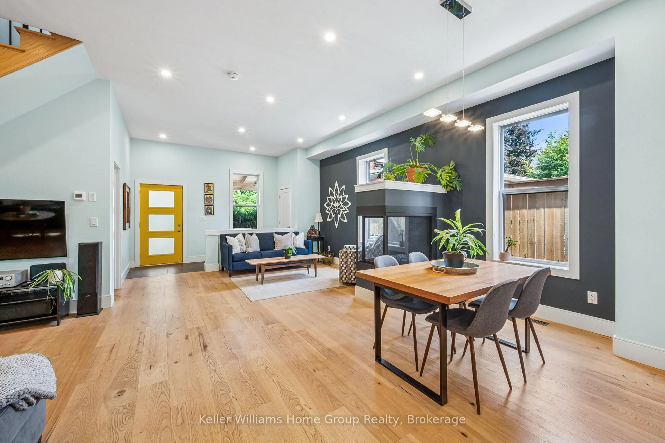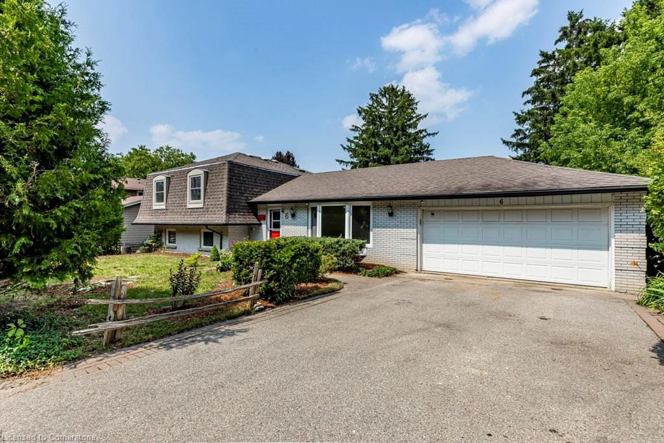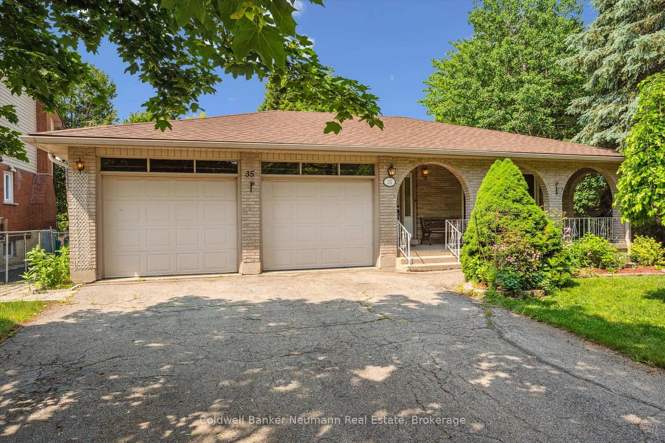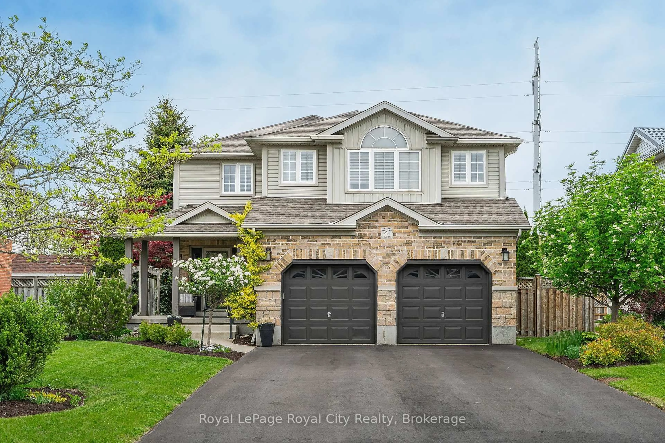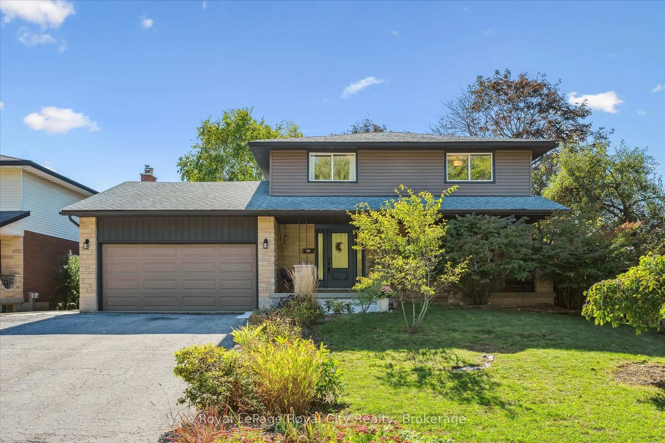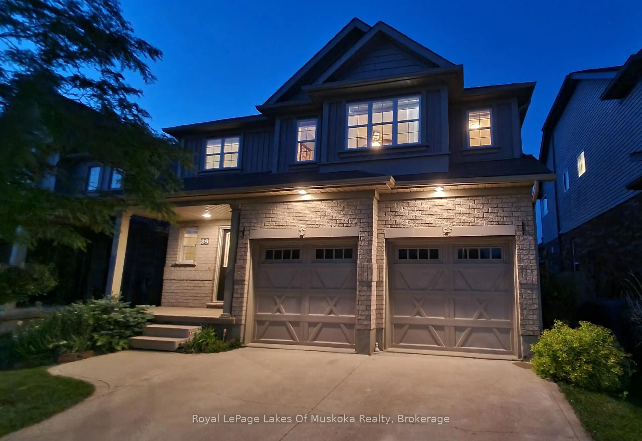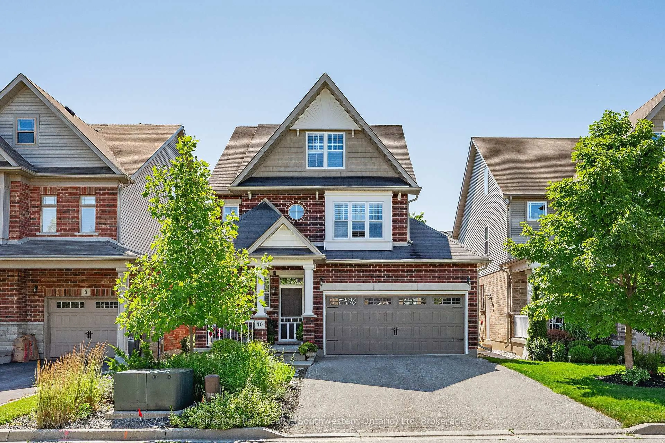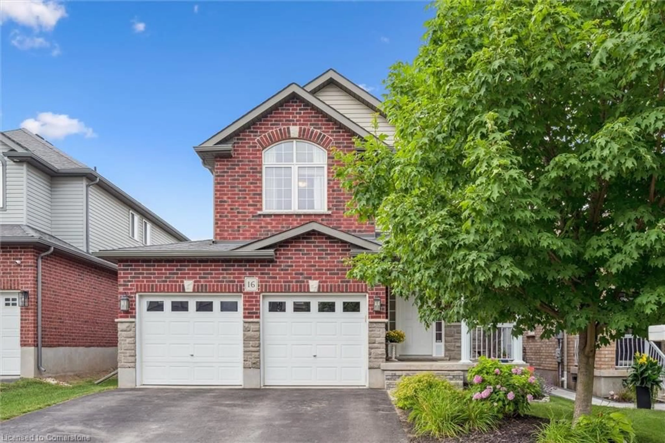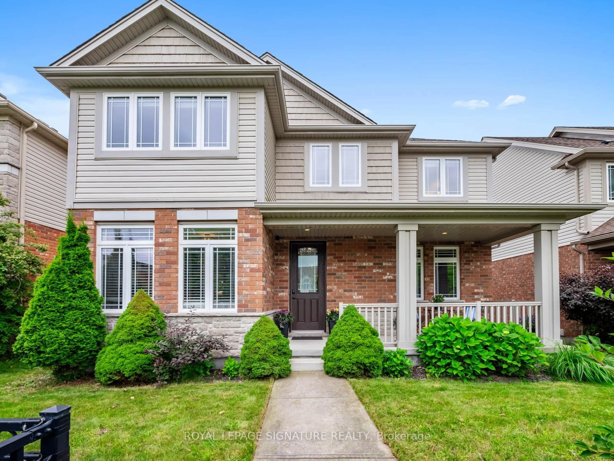This custom built 2560 sq ft Verdone home offers captivating views of parkland from both levels of the home. The 4 bedroom, 2 storey home has wonderful curb appeal and is situated on a great lot, backing onto forest with beautiful trees and walking trails. The main level features a sunken living room, formal dining room, family room with gas fireplace, along with bright eat-in kitchen with center island and walk-out to backyard. Along with 2 pc bath and laundry room. Upstairs boasts a large master bedroom with newly renovated 5 pc. ensuite. and walk-in closet. The other three large bedrooms offer plenty of room for a growing family. The upstairs level also includes a newly renovated 4 pc bath and loft with tons of natural light from the east facing windows, presently enjoyed by the owners for daily workouts. The basement level is unfinished and offers lots of opportunity for more recreational living space in the future. But the outdoors are what you'll enjoy the most with this home, showcasing two separate outdoor living spaces in your very private treed backyard. For families, this home offers all the amenities you will need - from shopping to rec centres, schools and churches, parks and trails - all within a few minutes walk from your home! So if finding a well established Neighbourhood is important to you, surrounded by great neighbours - 309 Stephanie Drive is for you!
Inclusions: Central Vacuum, Garage Door Opener
