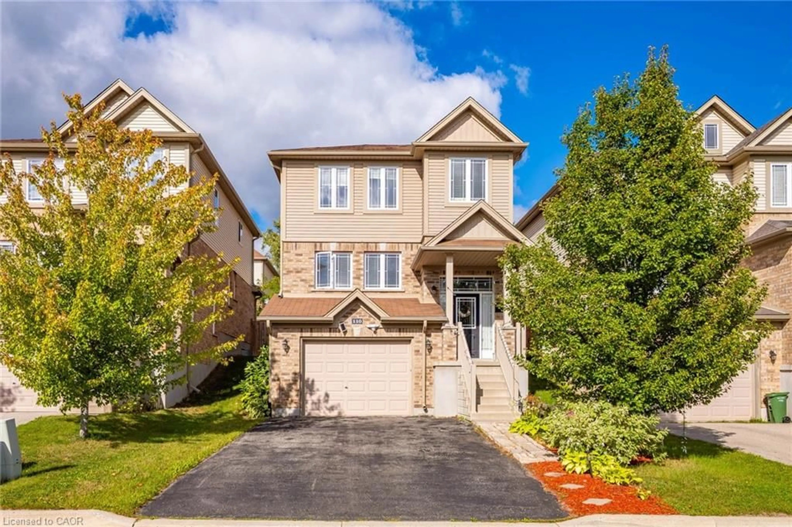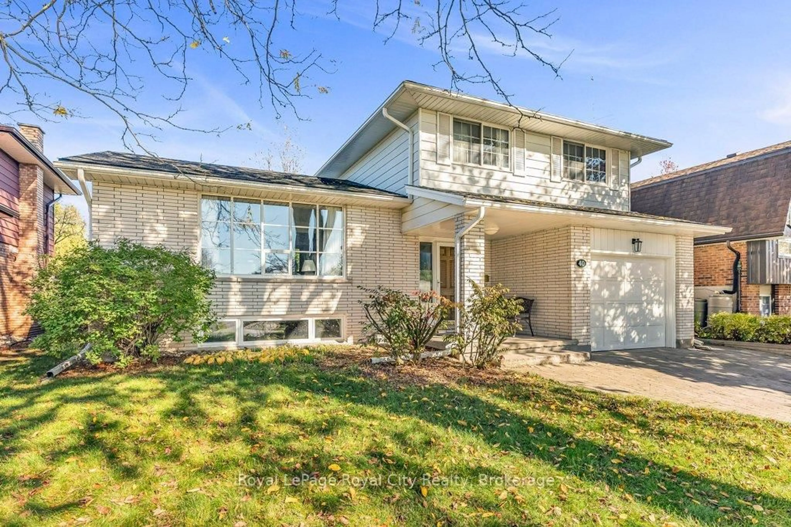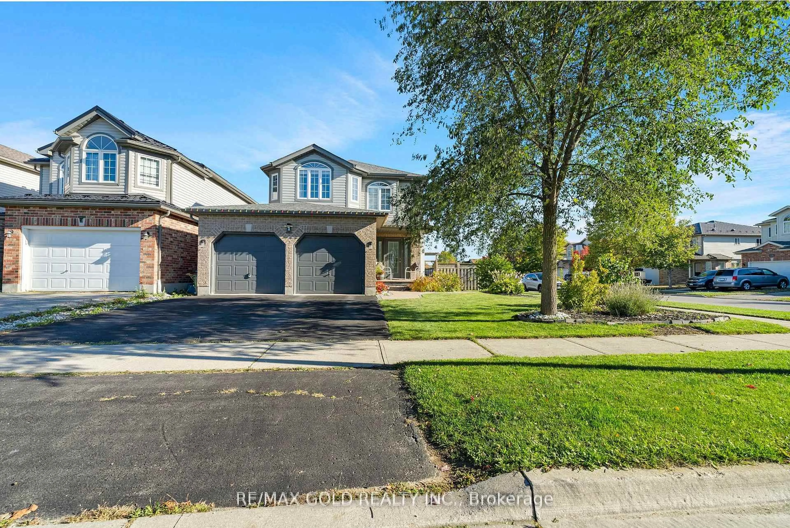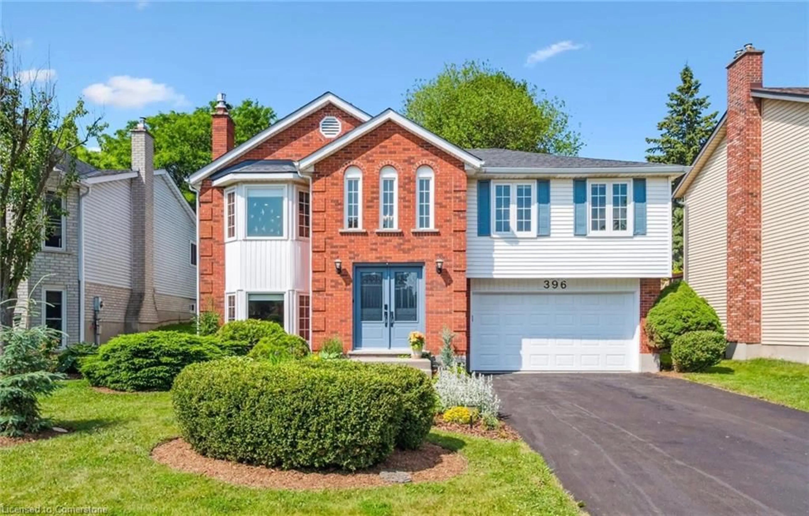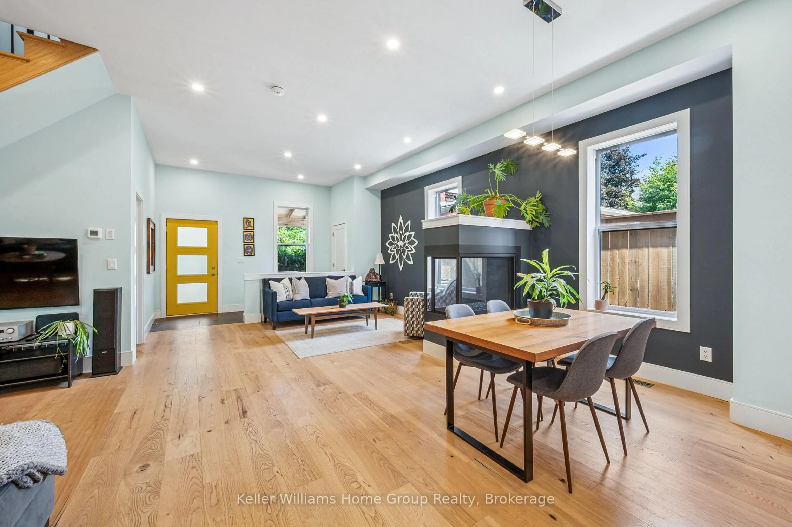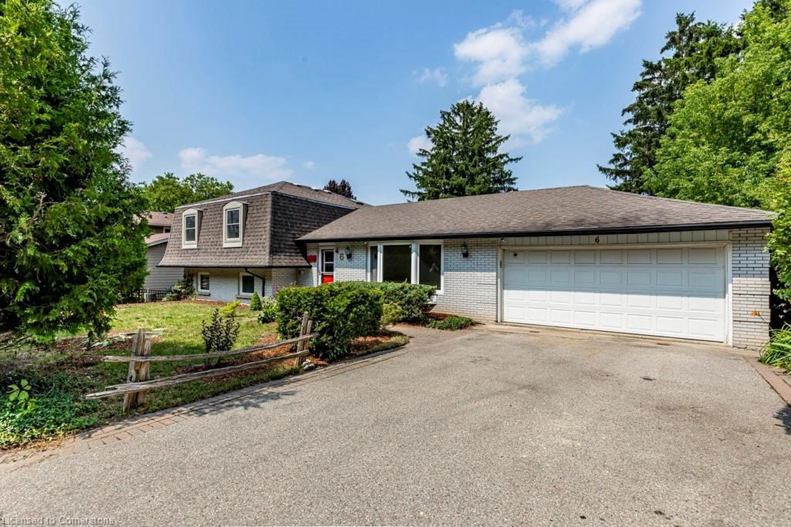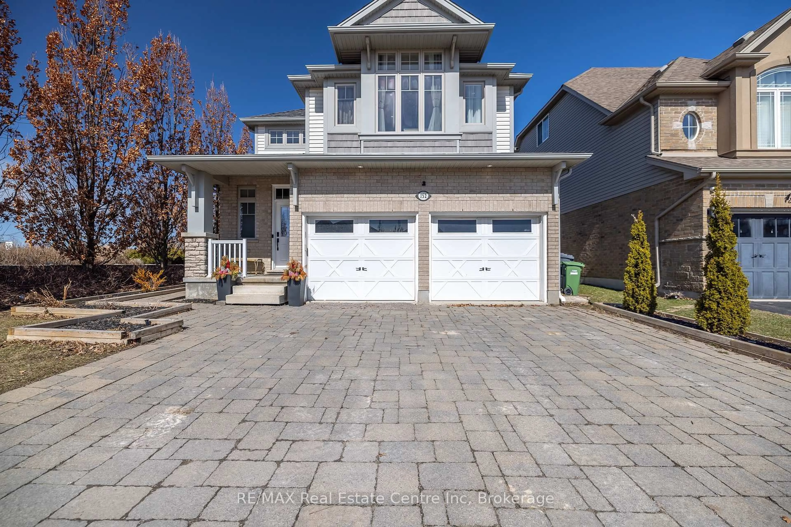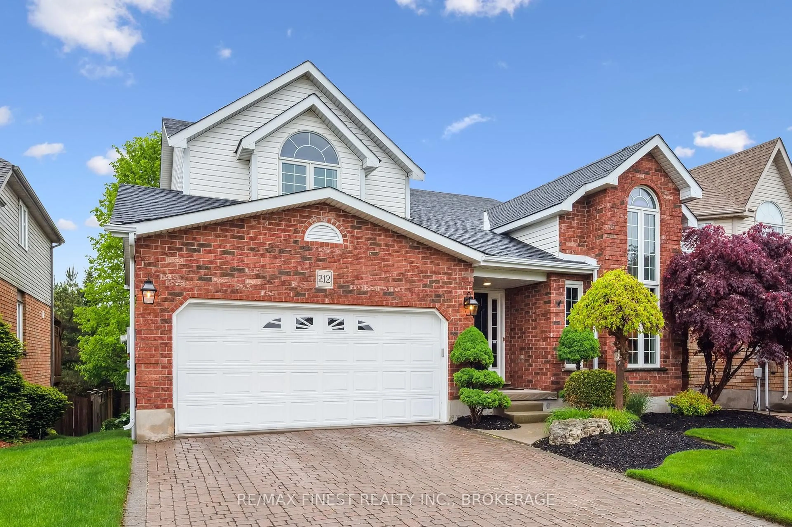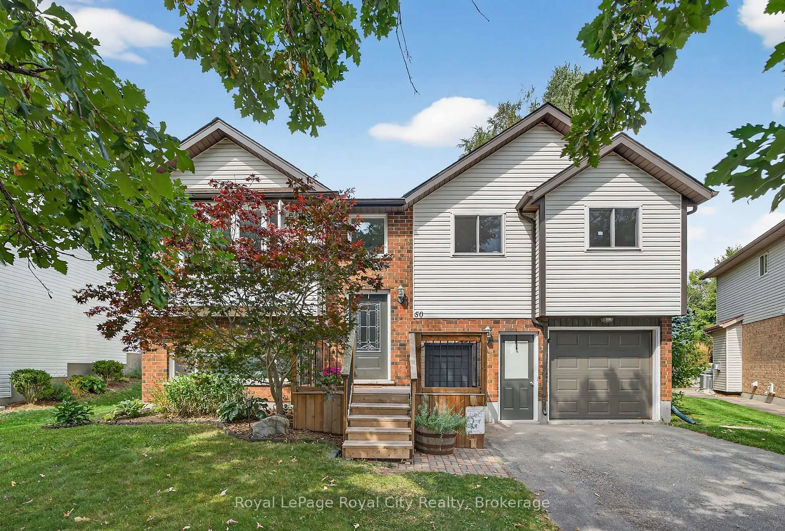Welcome to 4 Lois Lane, a beautifully maintained and upgraded home in Guelphs desirable West End. Designed for everyday comfort and exceptional entertaining, this home offers style and function throughout. The standout feature is the private backyard oasis: a heated in-ground saltwater pool, hot tub, and fully equipped outdoor kitchen surrounded by lush landscaping. A covered patio, poolside cabana, and a corner shed for storage make this a turnkey retreat ideal for relaxing or hosting. Inside, the open-concept main floor showcases porcelain tile, vaulted ceilings, and abundant natural light. The heart of the home is a custom-renovated kitchen with premium cabinetry, quartz counters, built-in microwave, beverage centre, and a large island. A dedicated baking area with an oak countertop, smart spice/oil drawers, and a spacious pantry elevate both daily living and entertaining. The adjacent dining and family rooms share the vaulted ceilings and overlook the landscaped backyard. The family room includes engineered hardwood, a gas fireplace, and a custom built-in bar for all your hosting needs. Additional highlights: an oversized heated garage with backyard access, finished basement, main floor laundry with brand-new washer and dryer, and parking for six. Gardeners will enjoy the vegetable garden, and theres rough-in for a basement bathroom plus potential for a separate entrance ideal for an in-law suite or rental. Steps to parks and schools, and minutes from Costco, LCBO, Zehrs, and restaurants. Easy access to the Hanlon, Hwy 6, Hwy 124, and the 401 makes commuting simple. 4 Lois Lane blends comfort, style, and resort-like outdoor living a rare move-in-ready gem in one of Guelphs most family-friendly neighbourhoods.
Inclusions: All appliances
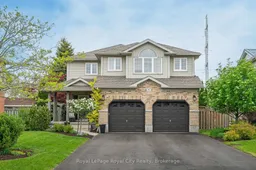 50
50

