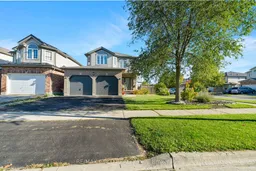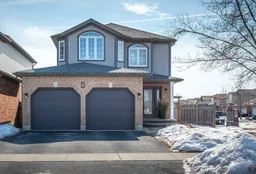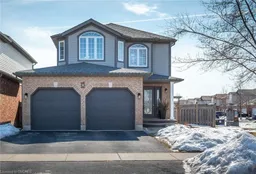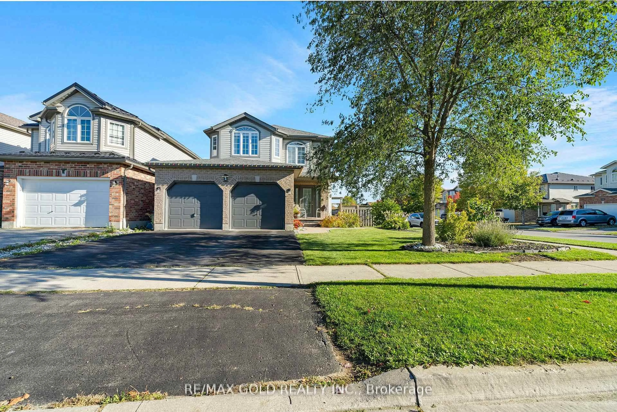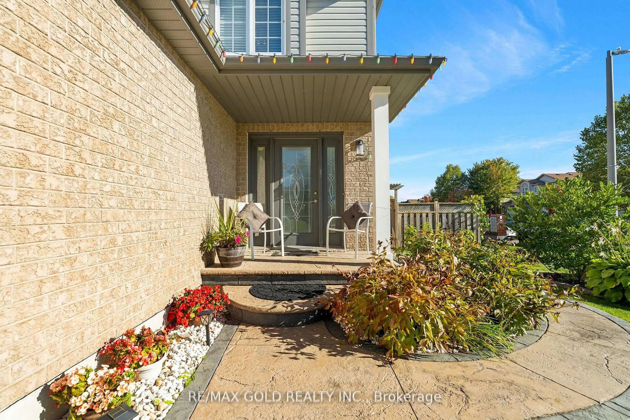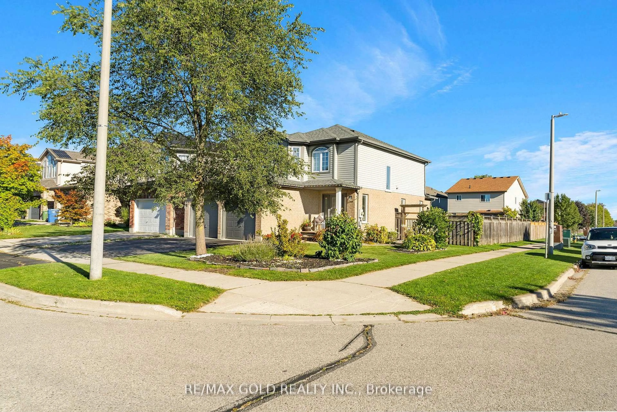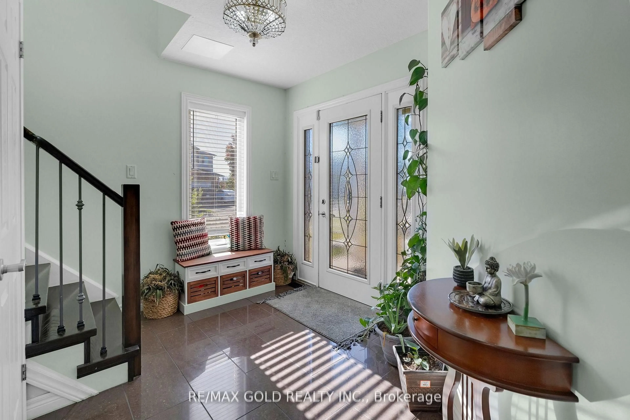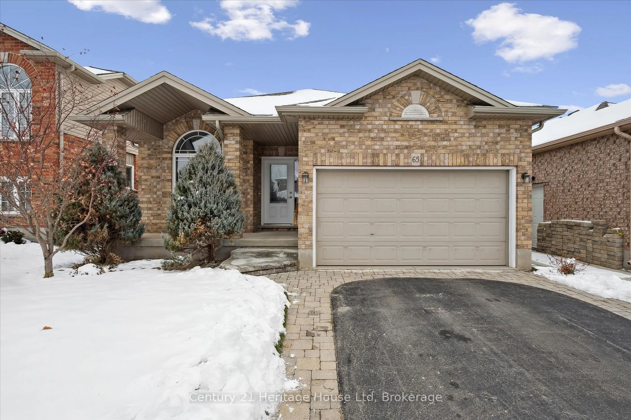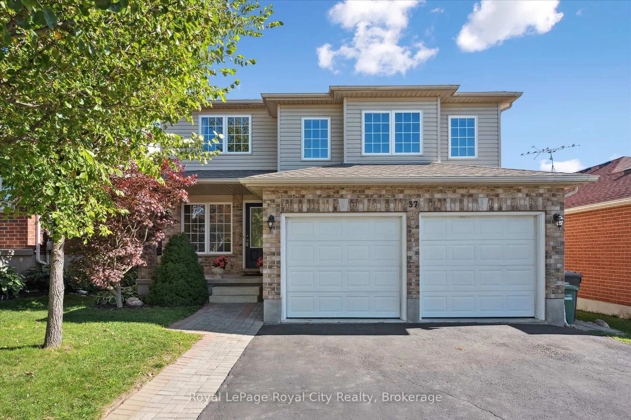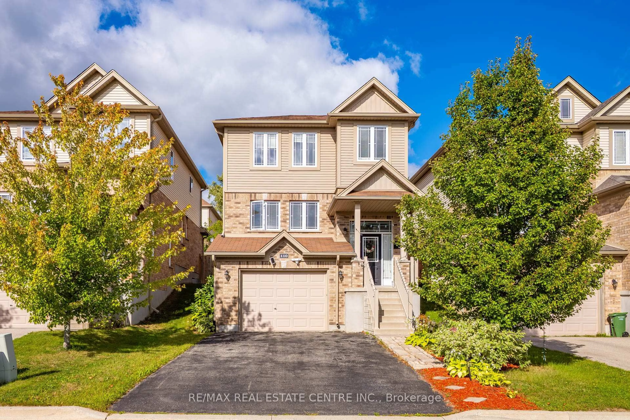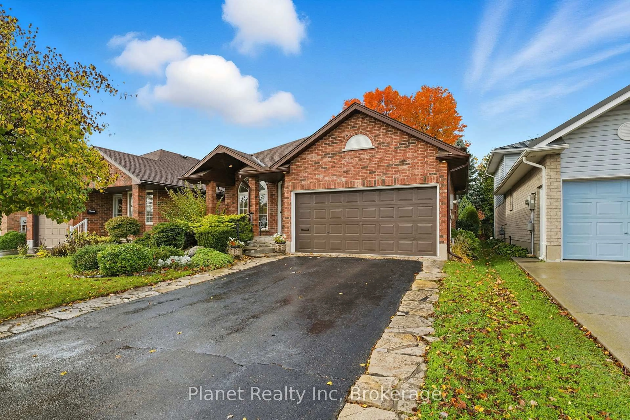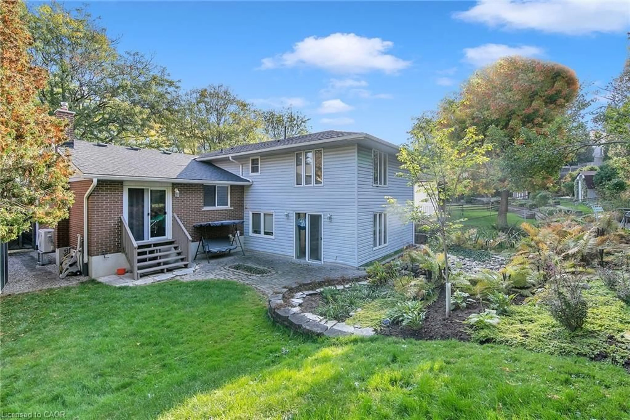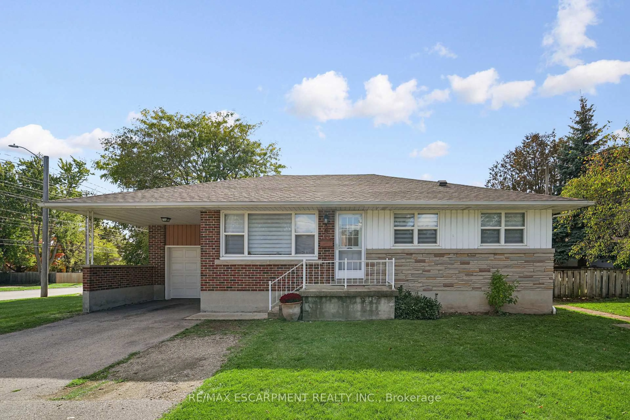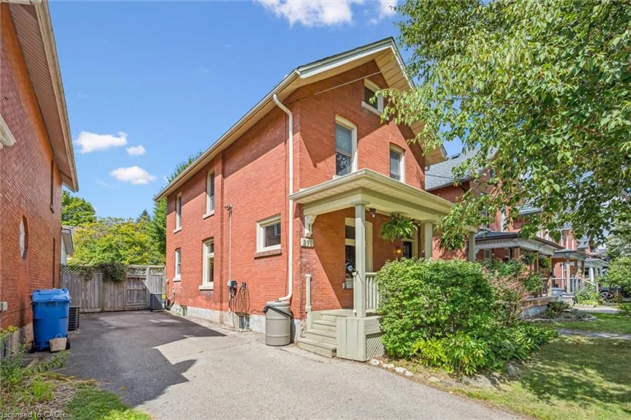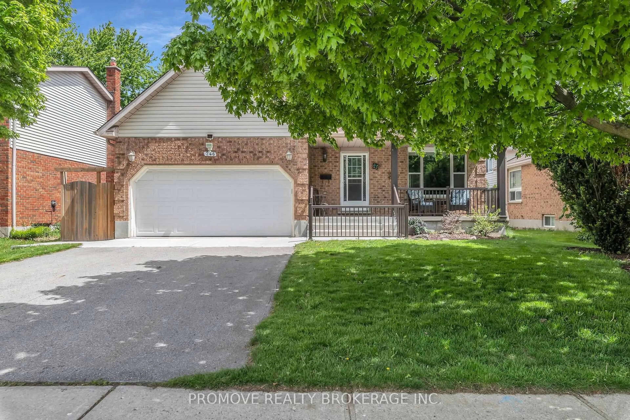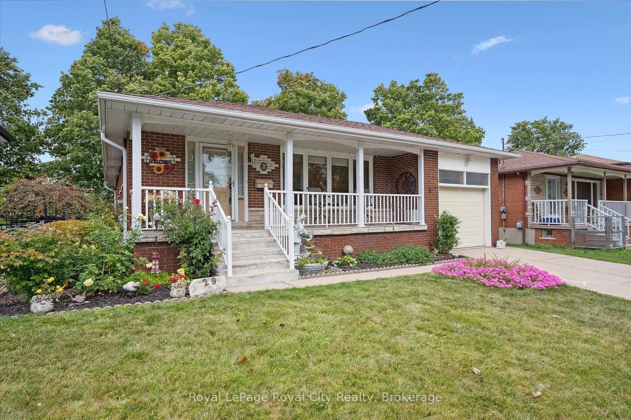1 Penfold Dr, Guelph, Ontario N1E 0C7
Contact us about this property
Highlights
Estimated valueThis is the price Wahi expects this property to sell for.
The calculation is powered by our Instant Home Value Estimate, which uses current market and property price trends to estimate your home’s value with a 90% accuracy rate.Not available
Price/Sqft$714/sqft
Monthly cost
Open Calculator
Description
This stunning home offers a bright and spacious open-concept layout, thoughtfully designed for modern family living. Featuring numerous upgrades throughout, including a gas range, brand new stainless steel fridge & dishwasher, quartz countertops, stylish backsplash, and fresh paint. The finished basement includes a bathroom rough-in, providing potential for future customization. Upstairs, the large primary retreat boasts a walk-in closet and a luxurious 4-piece ensuite. Enjoy the convenience of second-floor laundry. Step outside to a beautifully landscaped backyard with stamped concrete patio and walkways perfect for entertaining. The double-car garage is equipped with a gas heater and garage door opener for added comfort and convenience. Don't miss the opportunity to own this exceptional family home!
Property Details
Interior
Features
Main Floor
Foyer
2.38 x 2.23Tile Floor
Kitchen
2.88 x 2.88Tile Floor / Quartz Counter / Backsplash
Breakfast
2.88 x 2.52Tile Floor / Side Door / O/Looks Backyard
Living
6.5 x 3.63Combined W/Dining
Exterior
Features
Parking
Garage spaces 2
Garage type Attached
Other parking spaces 2
Total parking spaces 4
Property History
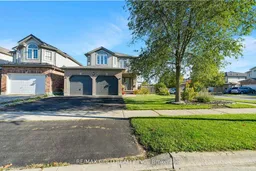 39
39