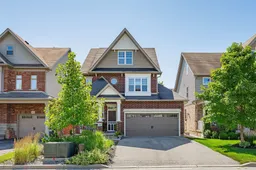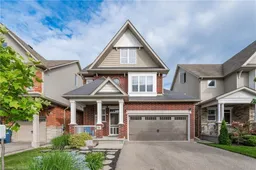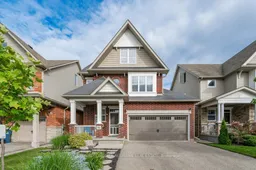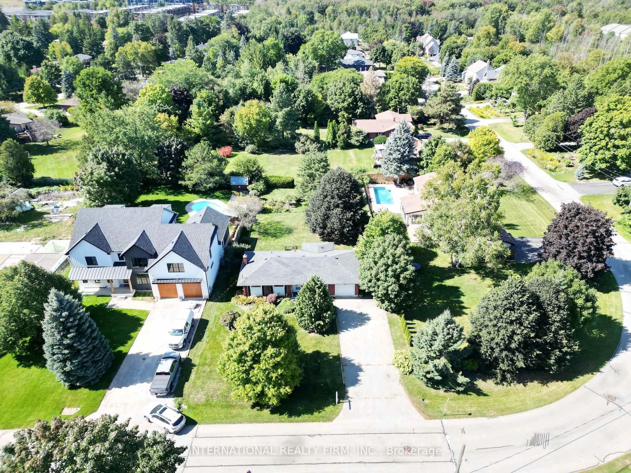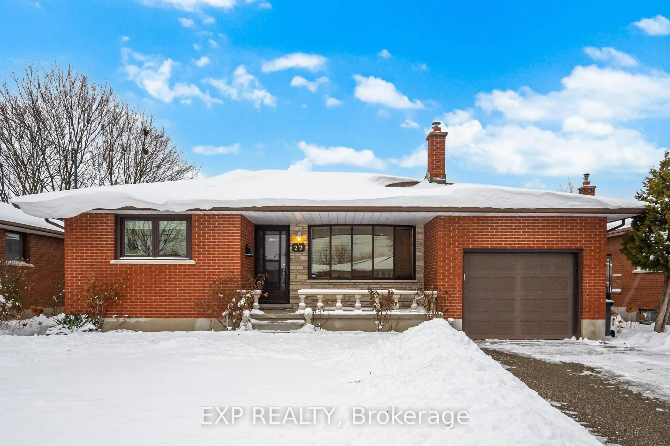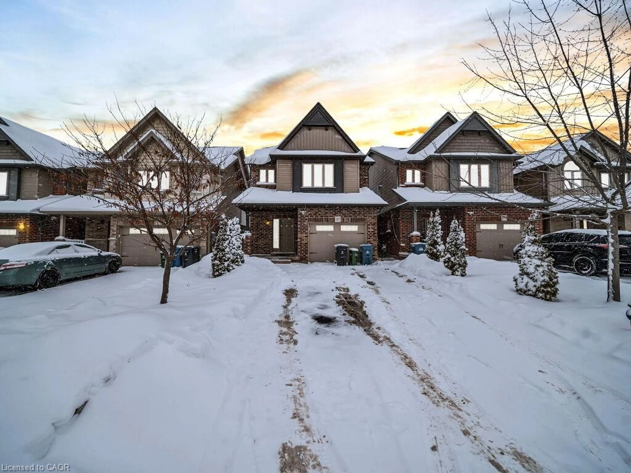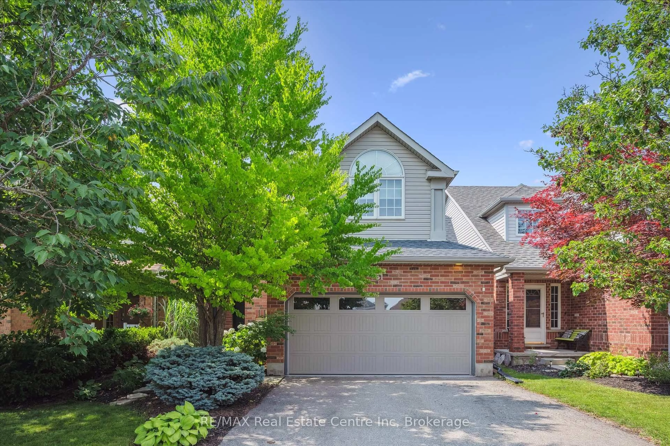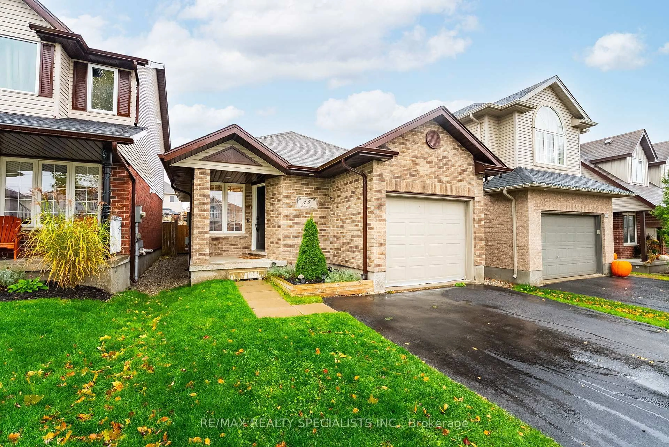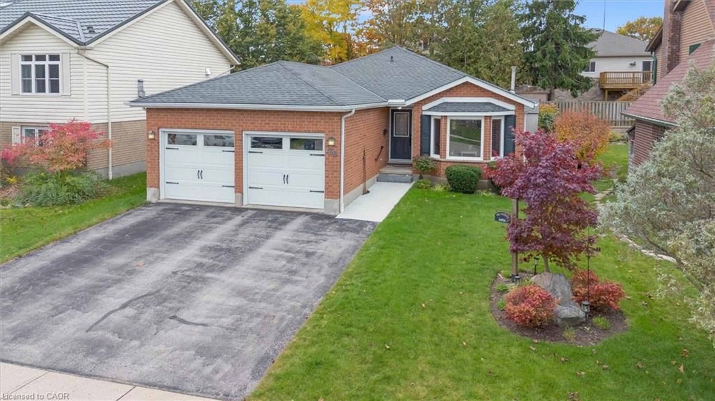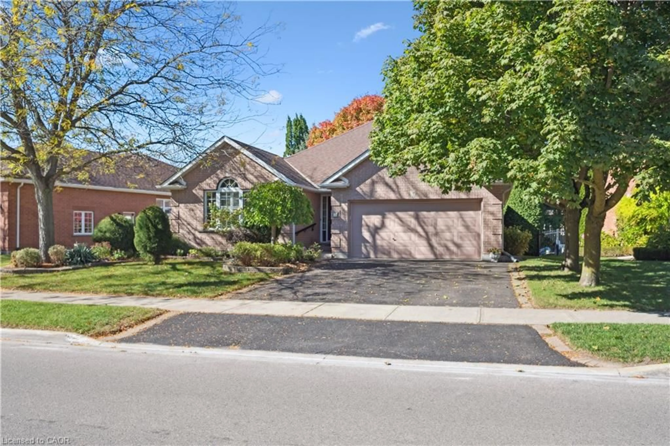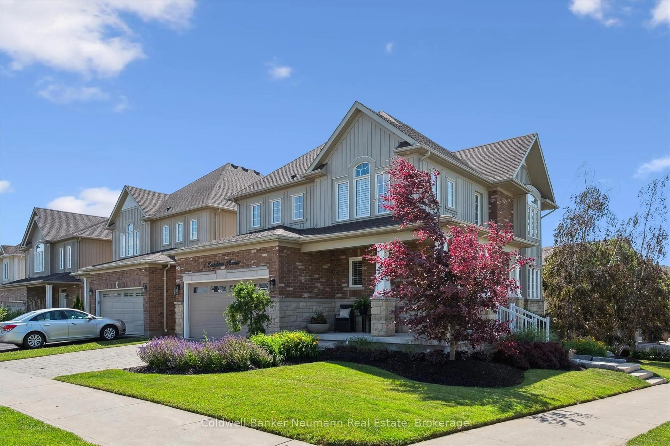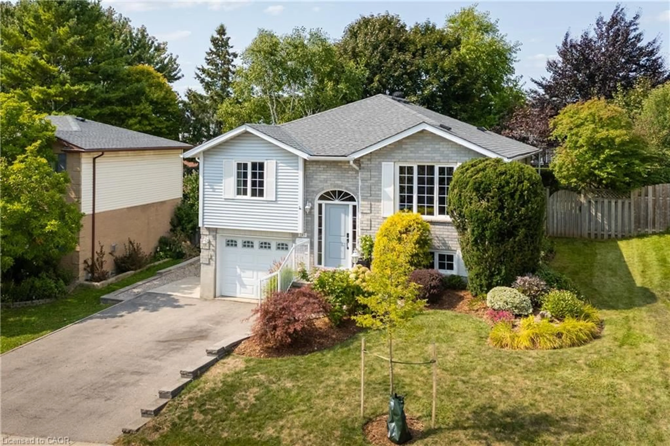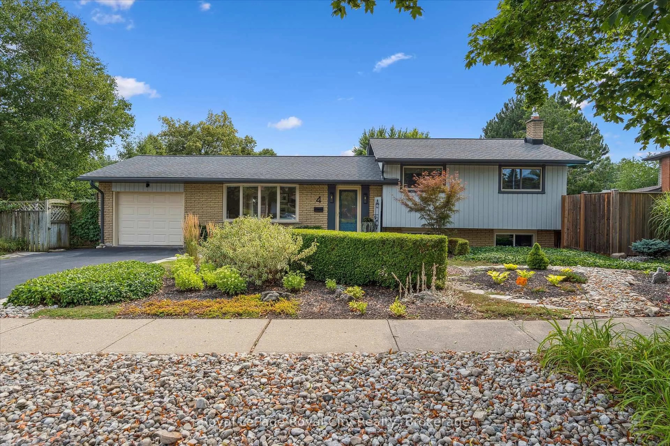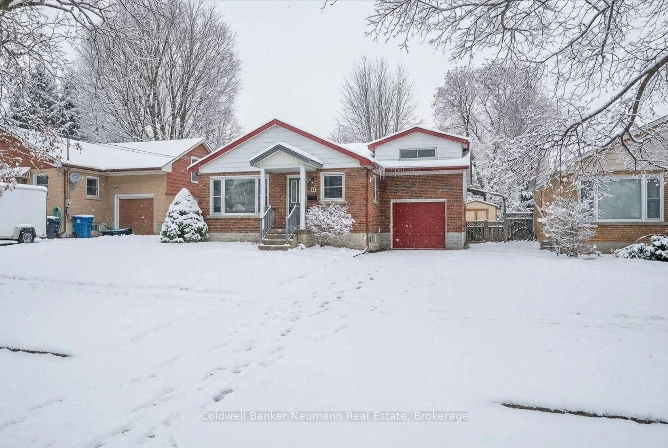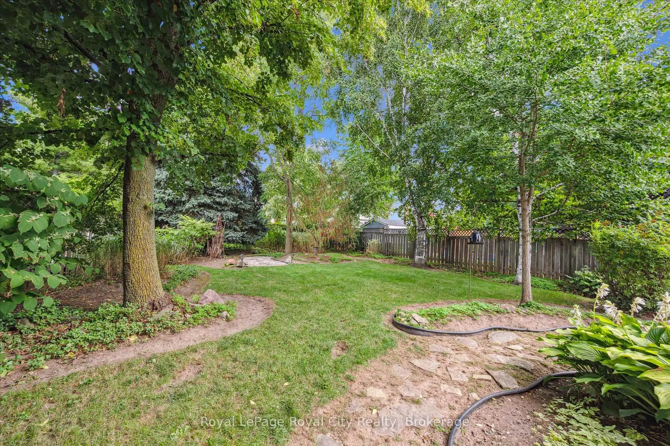Pride of ownership is evident in this meticulously maintained 2.5 story Terra View home. Upon arriving at 10 Amsterdam, you will be impressed by the beautifully landscaped front yard, double-paved driveway, and two car garage. Entering the front door, you will find a spacious foyer and large double closet. Moving on, you will walk into the open-concept living room, kitchen, and large dining area backing onto a fully fenced, professionally landscaped backyard, complete with an interlock patio, pergola, and new storage shed. Back inside, the chef's kitchen features beautiful cabinetry with lots of storage, counter space, and a large island, great for entertaining. The kitchen also features stainless steel appliances including a gas stove, built-in microwave, dishwasher, and a new refrigerator. Upstairs, the second floor features a large primary suite with walk-in closet and custom ensuite with a large walk-in shower. Two more generously sized bedrooms, 4 pc bath, and large laundry room with storage complete this level. The third floor loft is set up for multiple uses with another bed, desk/computer area for home office or homework area, rec room sitting area for watching the game, and tons of shelf space for storage. The home is in an excellent school zone, and close to walking trails.
Inclusions: Fridge, Stove, Washer, Dryer, Dishwasher, Built-in Microwave, All Window Coverings, Water Softener, Freezer in Garage
