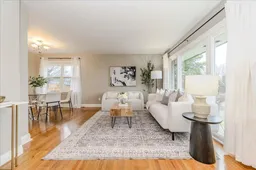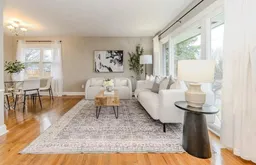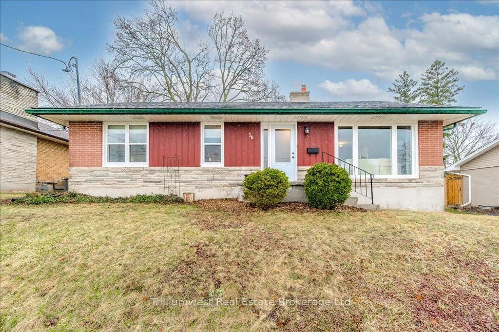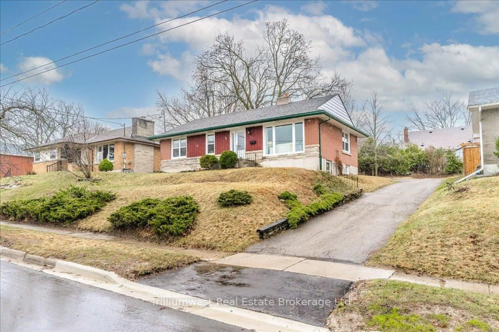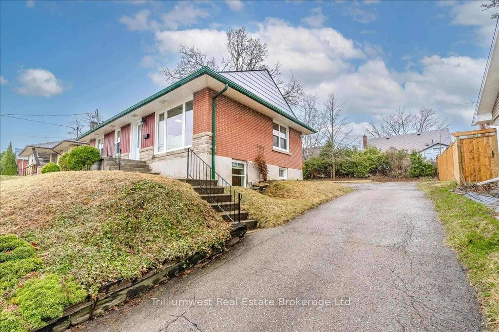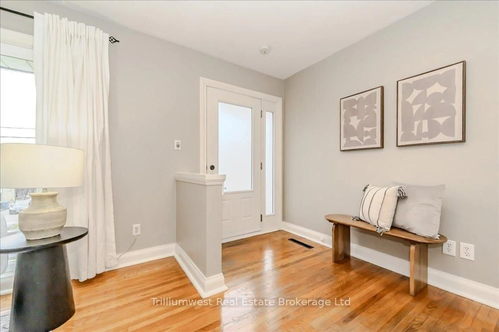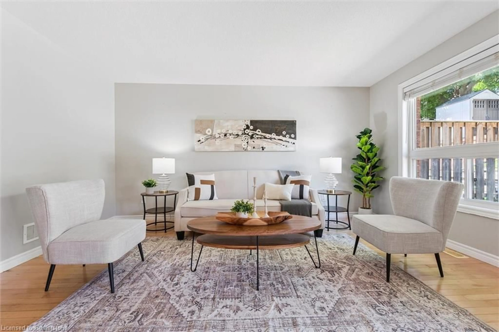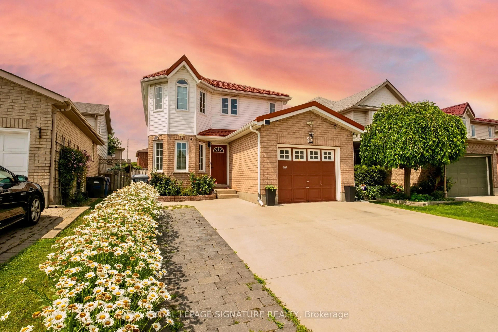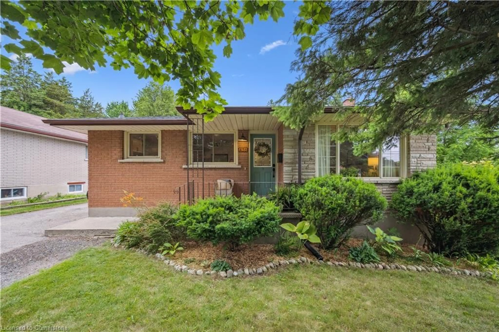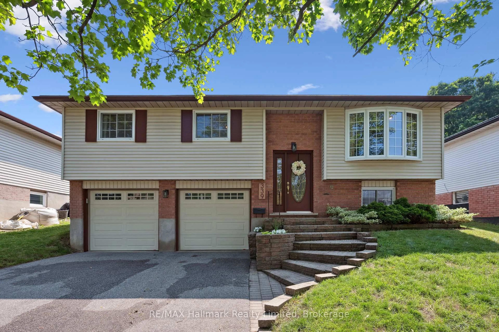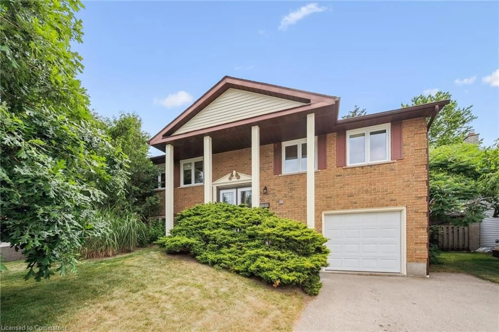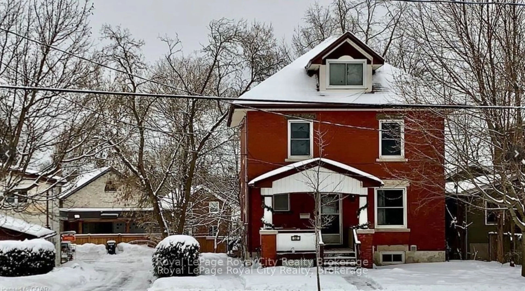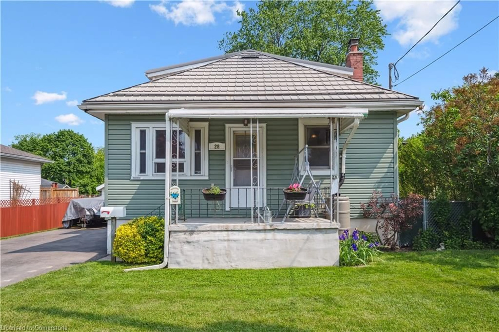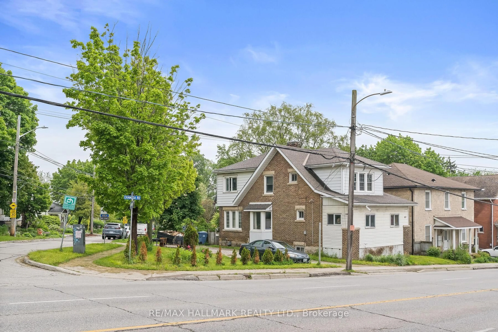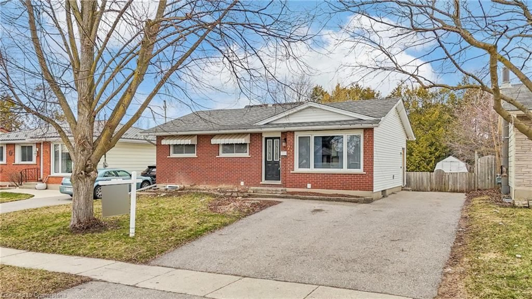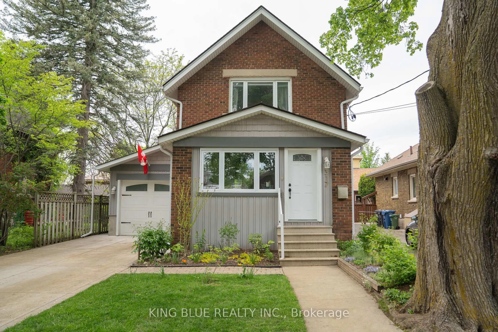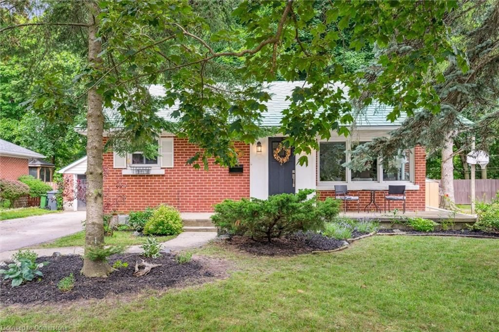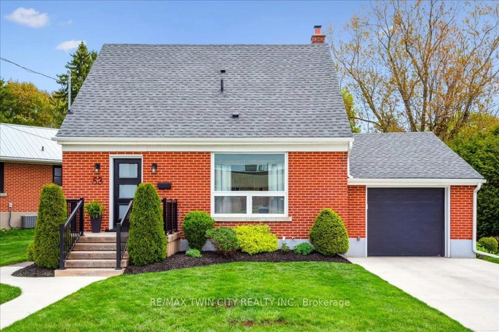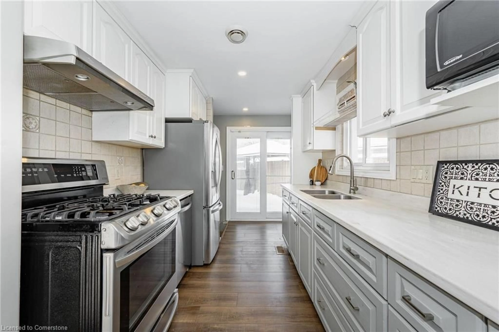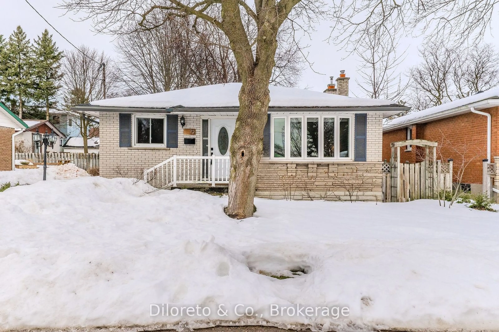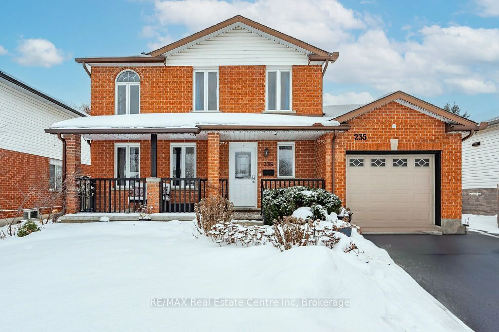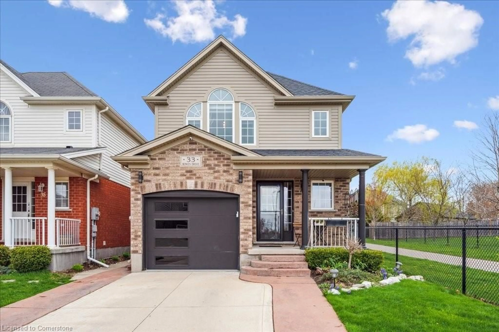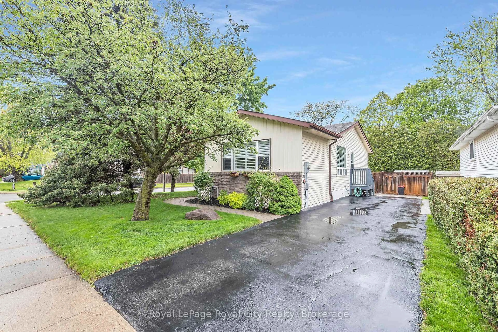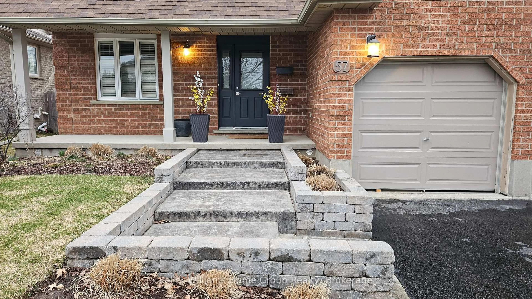36 Rosewood Ave, Guelph, Ontario N1H 5Z9
Contact us about this property
Highlights
Estimated valueThis is the price Wahi expects this property to sell for.
The calculation is powered by our Instant Home Value Estimate, which uses current market and property price trends to estimate your home’s value with a 90% accuracy rate.Not available
Price/Sqft$934/sqft
Monthly cost
Open Calculator

Curious about what homes are selling for in this area?
Get a report on comparable homes with helpful insights and trends.
+5
Properties sold*
$688K
Median sold price*
*Based on last 30 days
Description
Charming Detached Bungalow with Legal Basement Apartment- Ideal West Guelph Location! Whether you're an investor, a first-time buyer, or someone looking for flexibility in their living space, this bungalow is a must-see! Welcome to this well-maintained detached home located on a quiet, family-friendly street in one of Guelph's mature and sought-after west-end neighbourhoods. With a smart layout, a new energy-efficient heat pump and furnace, a spacious yard, and a bright legal accessory apartment, this property offers value and versatility for homeowners and investors alike. The main level features a functional and inviting floor plan filled with natural light. The living room boasts a floor-to-ceiling window that frames beautiful views of the tree-lined street and the city skyline beyond. Finishing off the main floor, you'll find three comfortable bedrooms perfect for a young family, guests, or home office setups, as well as a full bathroom. The bright and spacious 2-bedroom legal basement apartment is a standout feature. With large windows, an open-concept layout, modern finishes, and soundproofing between the units, it's a fantastic space for extended family or rental income. Outside, enjoy a large backyard that's ideal for relaxing, gardening, or entertaining- plus ample parking for four vehicles. Conveniently located just minutes from the Hanlon Expressway, shopping, the West End Community Centre, parks, and schools this home offers peace, privacy, and accessibility in one of Guelph's most welcoming neighbourhoods. Don't miss this opportunity to own a truly versatile property in a prime location!
Property Details
Interior
Features
Bsmt Floor
Living
3.26 x 8.62Br
3.18 x 3.16Laundry
2.38 x 3.32Br
3.25 x 3.19Exterior
Features
Parking
Garage spaces -
Garage type -
Total parking spaces 4
Property History
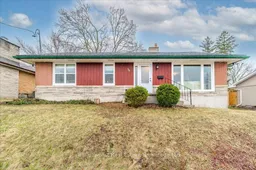 37
37