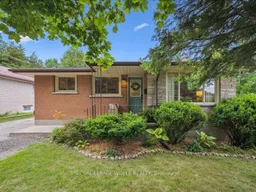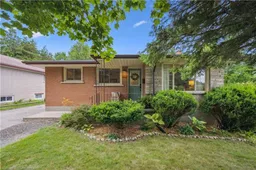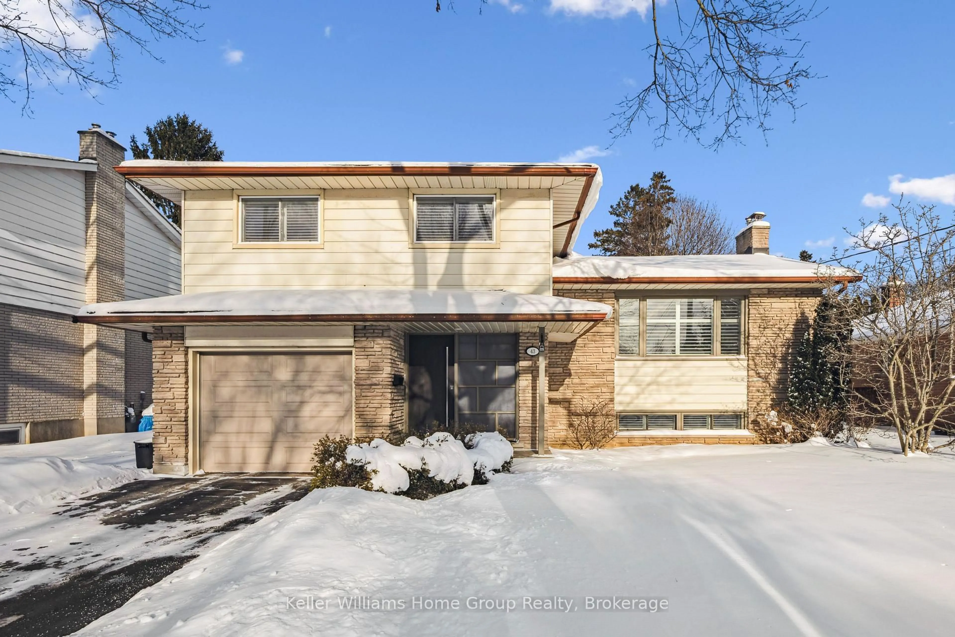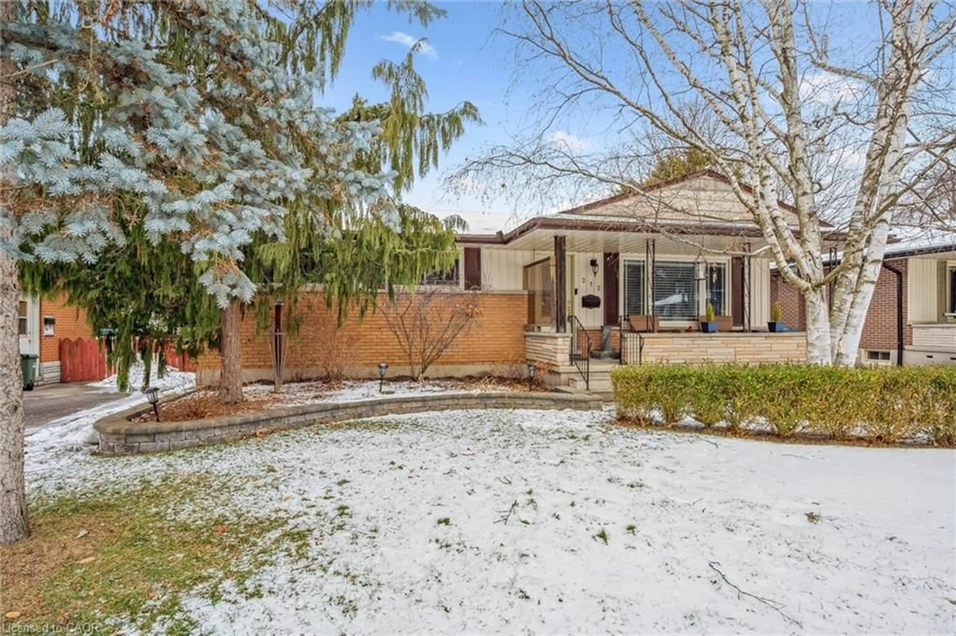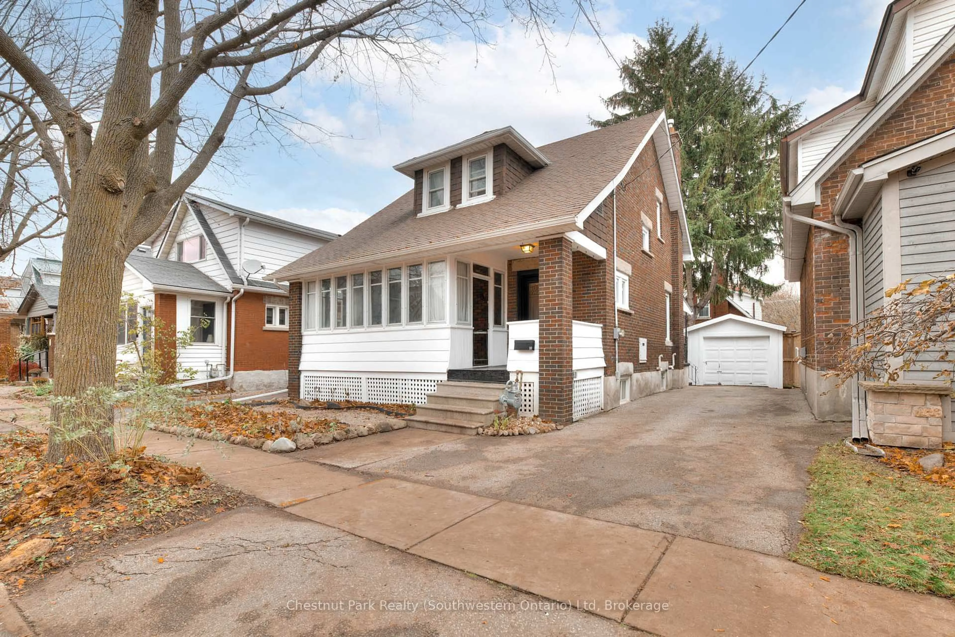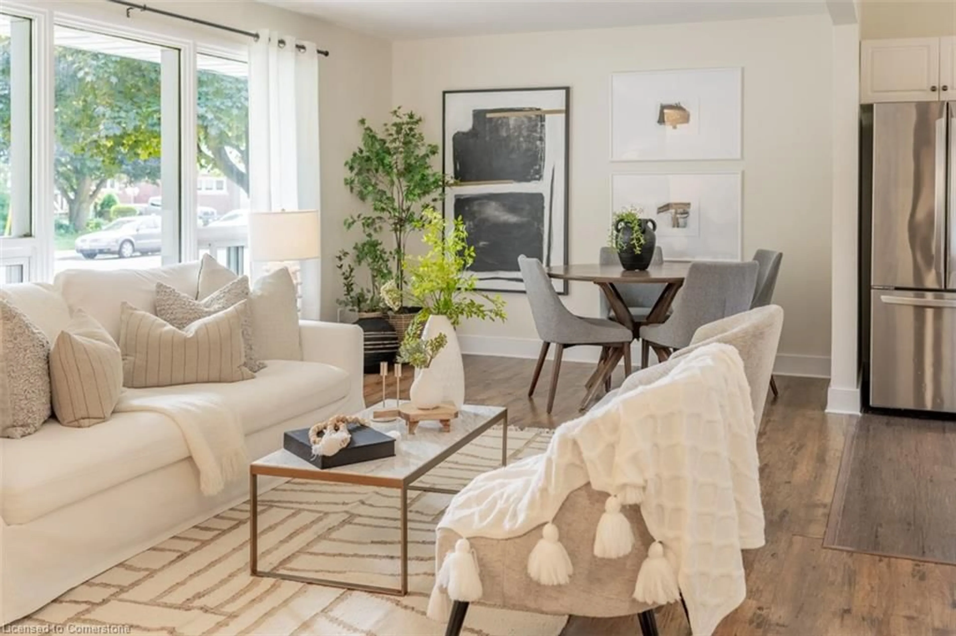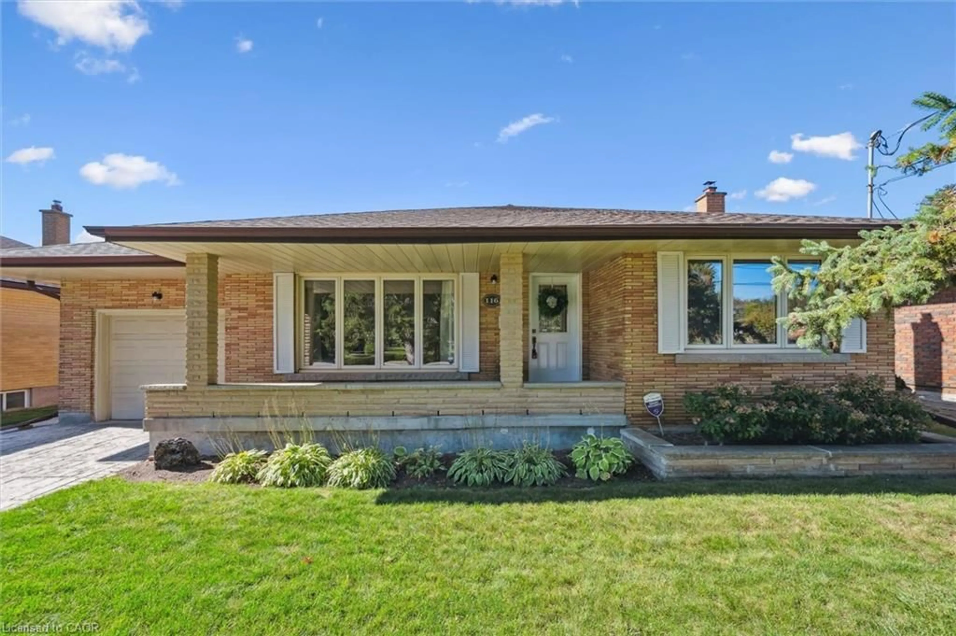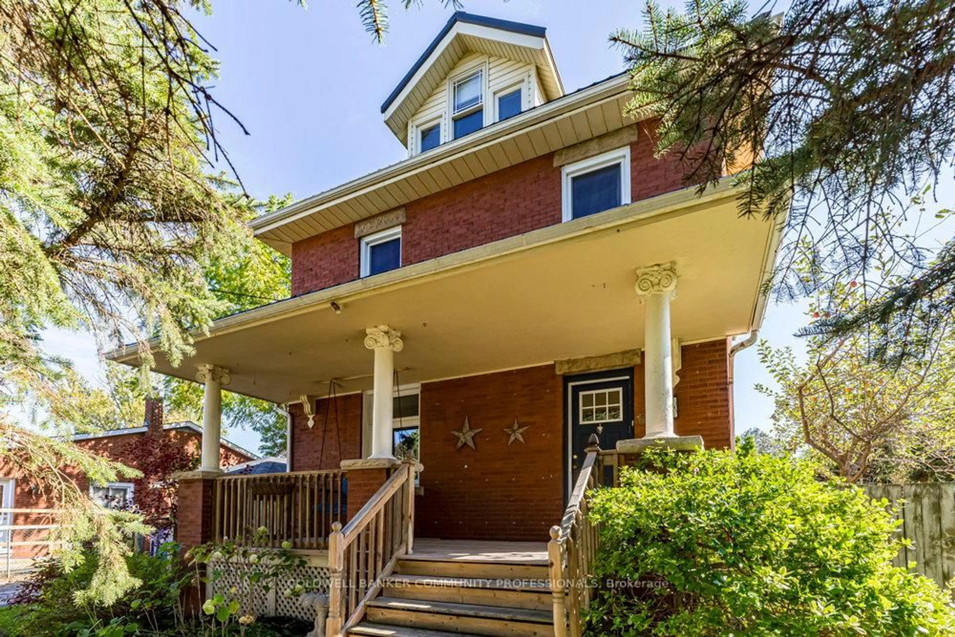This solid brick well-maintained bungalow in a family-friendly Guelph neighborhood is ideal for first-time buyers, downsizers, investors, or anyone seeking a mortgage helper or in-law suite. The main level features large windows that flood the space with natural light, 3 bedrooms(one is currently a laundry room but can easily be converted back to a bedroom), a spacious eat-in kitchen, carpet-free flooring throughout and a walkout to a large deck overlooking a fully fenced, private backyard surrounded by mature trees. The open-concept lower level boasts a separate entrance, egress window, bedroom, second kitchen, its own laundry, and a cold room offering excellent potential for rental income or multi-generational living. Additional highlights include a double driveway with parking for up to 6 cars, a covered front porch, and a desirable location close to transit, shopping, schools, Riverside Park, and Guelph Lake.
Inclusions: Central Vac (as is) current owner has never used it. Microwave, Range Hood, Refrigerator, Stove, Washer, Dryer. Additional Stove and Fridge in lower level, water softener, mirror in upper bathroom, curtains in living room, Book shelves in living room and Primary Bedroom, Laundry room and Kitchen.
