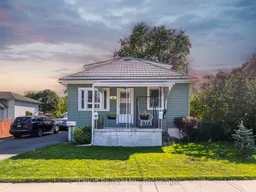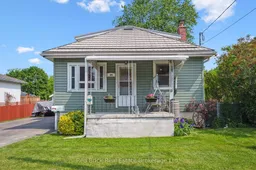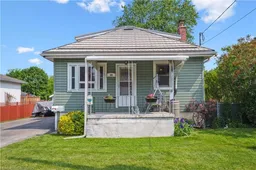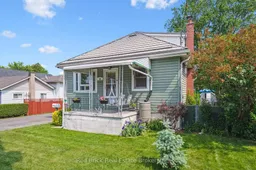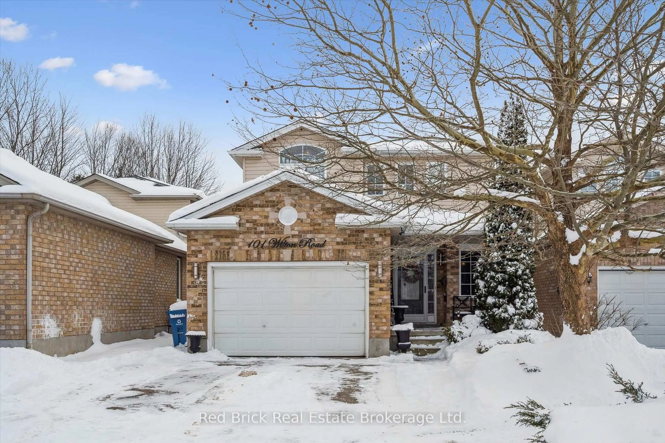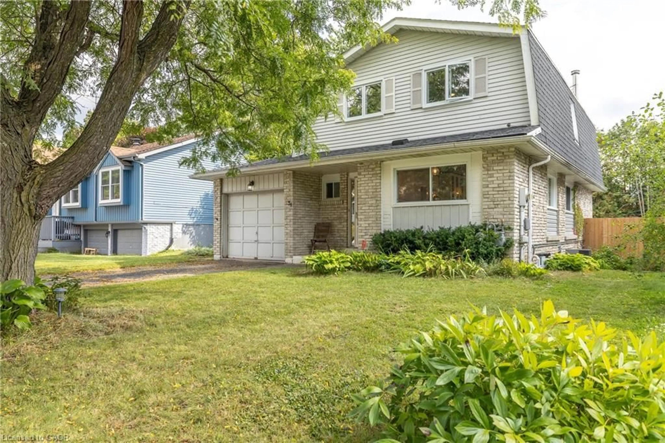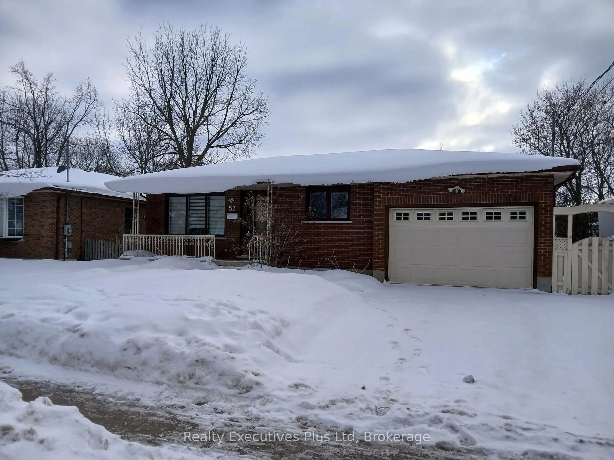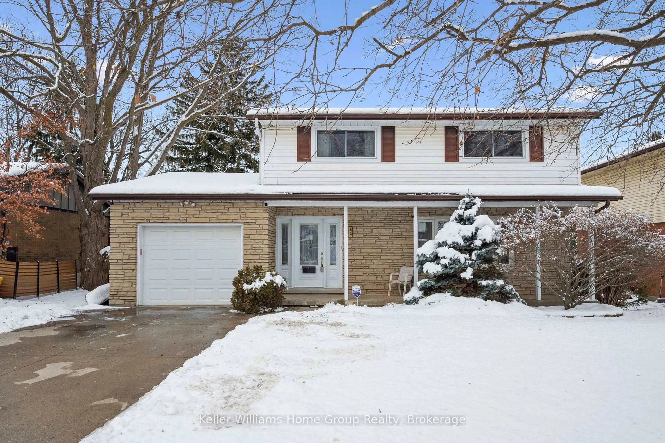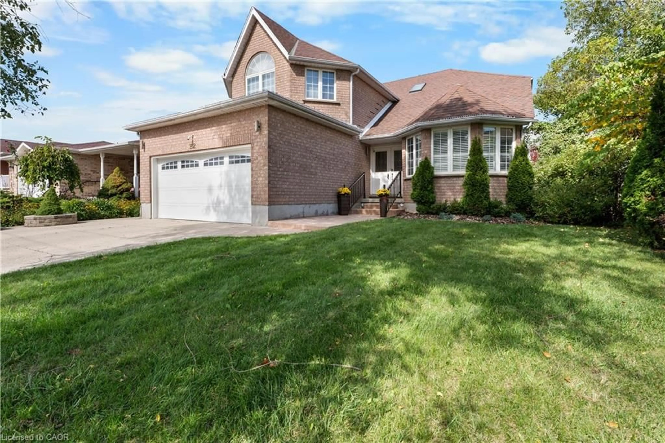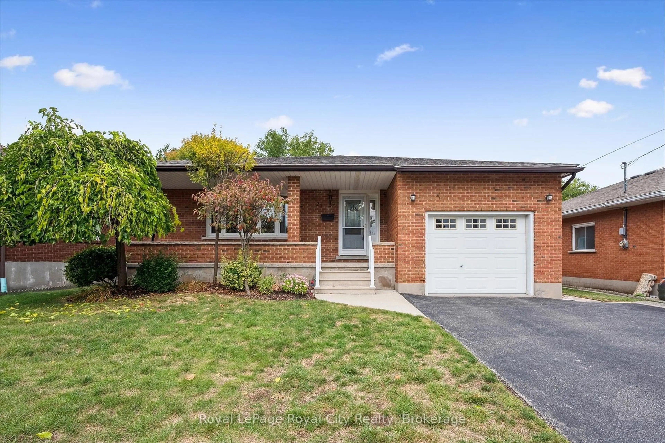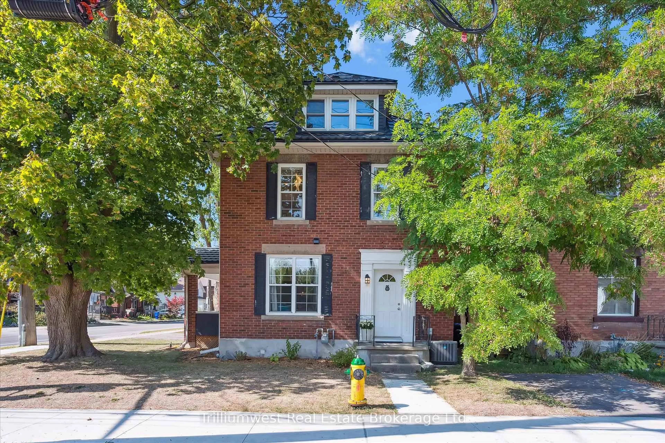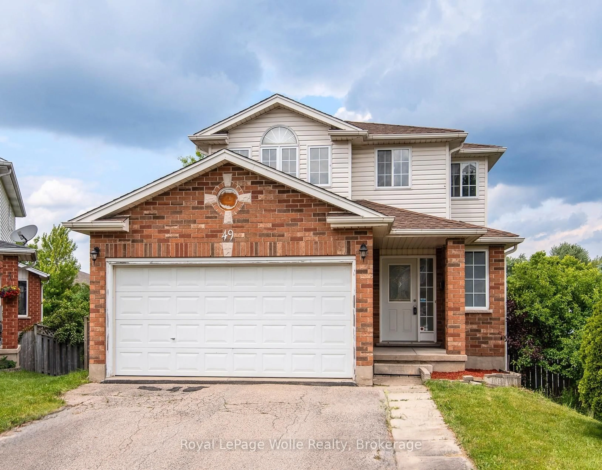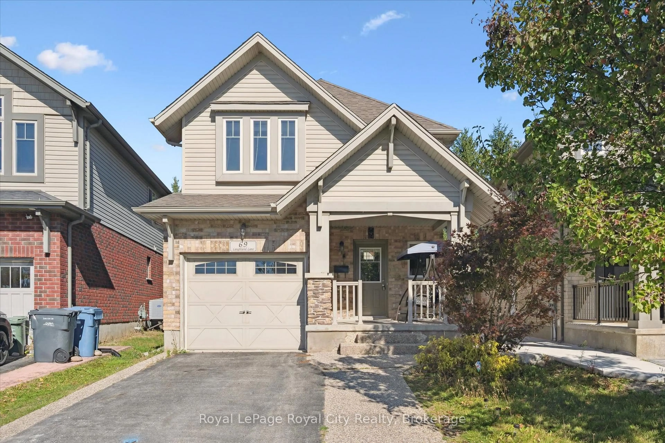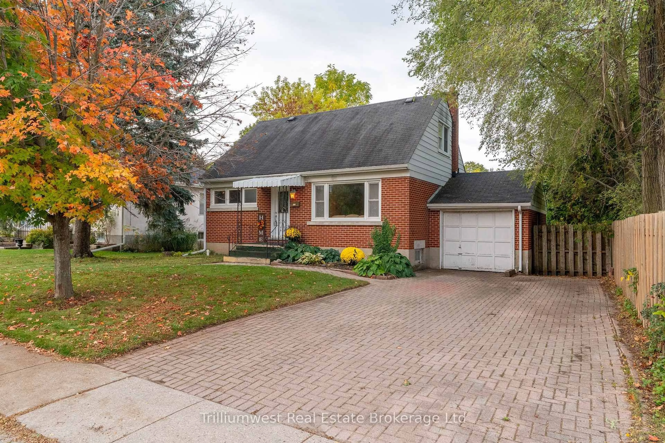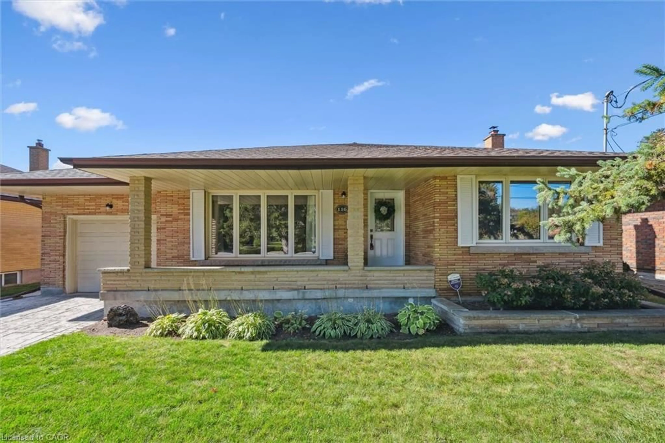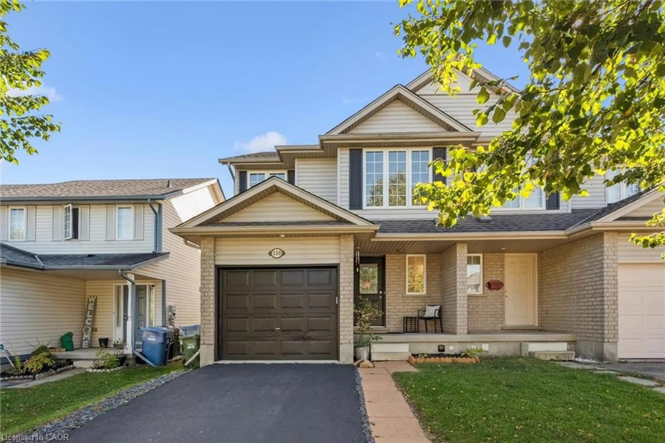Charming & Versatile Home in the Heart of Exhibition Park Set on a 50 x 100 ft lot in the desirable Exhibition Park neighbourhood, this well-maintained1.5 storey home offers a rare blend of character, flexibility, and thoughtful updates. Perfect for families, multi-generational living, or investment opportunities. Inside, you'll find a smart and spacious layout with 3+1 bedrooms and 2 full bathrooms. The main floor features four generous rooms, currently arranged as three bedrooms and a dining room, though easily adaptable for those seeking more living space, the third bedroom can be converted back to a comfortable living room. The bright, updated kitchen includes stainless steel appliances and plenty of workspace, making it a practical hub for daily life. A stylish 4-piece bath with a soaker tub and glass shower doors completes the main level. Upstairs, a large loft-style bedroom offers privacy and great flexibility, with built-in storage on both sides. The partially finished, carpet-free basement expands your options with many possibilities: An additional bedroom A dedicated office A 3-piece bathroom A cozy rec room with wood-burning fireplace A walkout entrance, ideal for future in-law suite or separate access Additional features include a double detached garage, equipped with hydro, a fully fenced yard, and a lifetime metal roof. Recent updates (past 5 years): Furnace & heat pump with A/C, tankless water heater & softener, and resurfaced driveway. This is a well-rounded property in a prime location of exhibition park and has long-term value. A smart move in a sought-after neighbourhood. Book your private showing today!
Inclusions: Dishwasher, dryer, stove, washer
