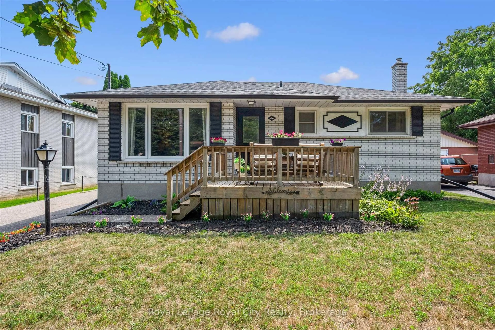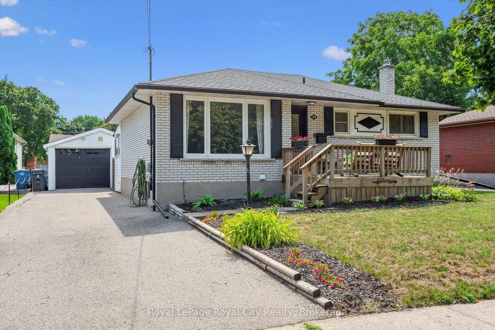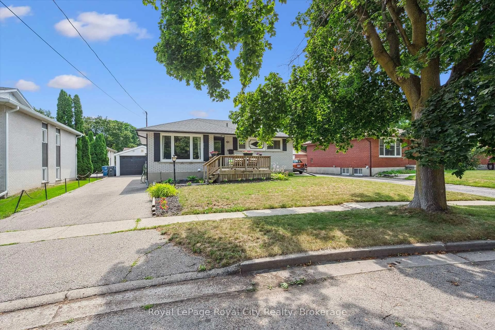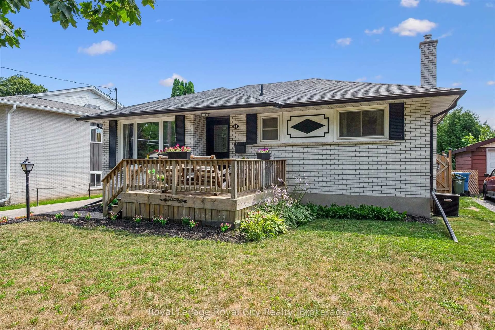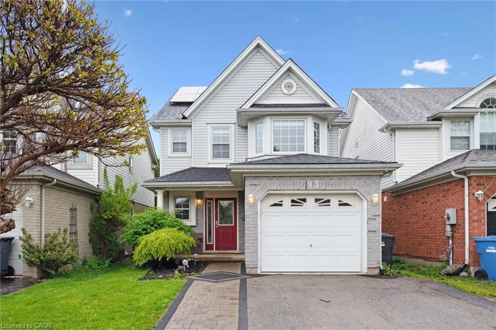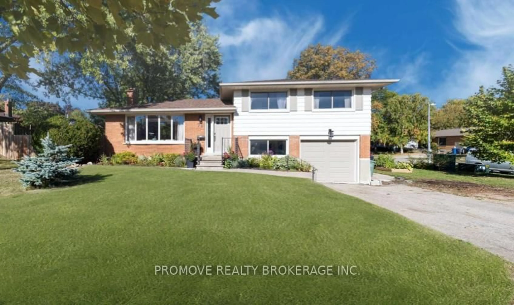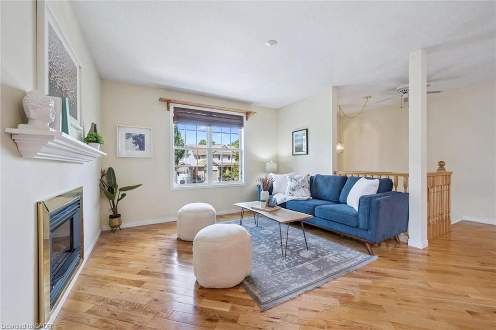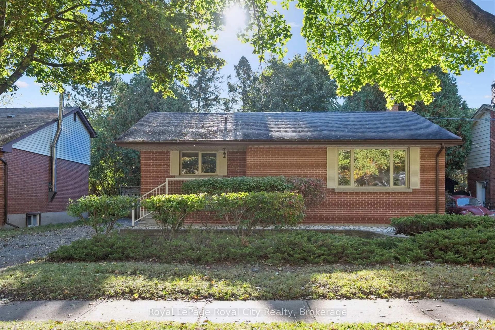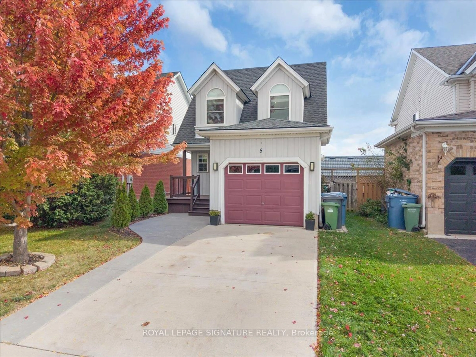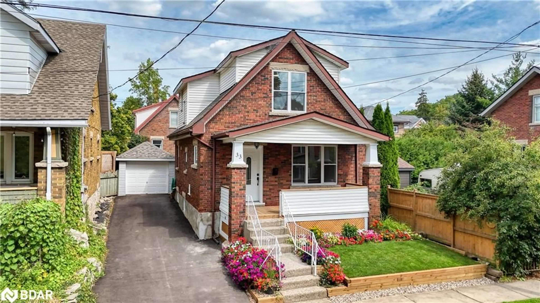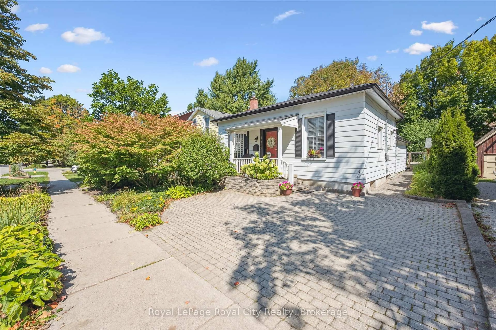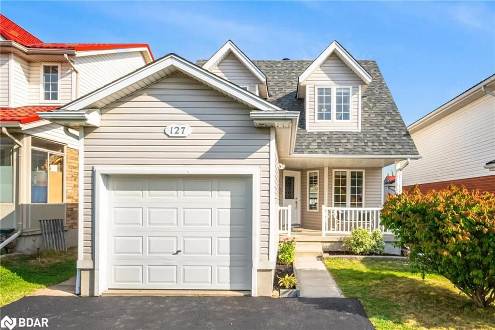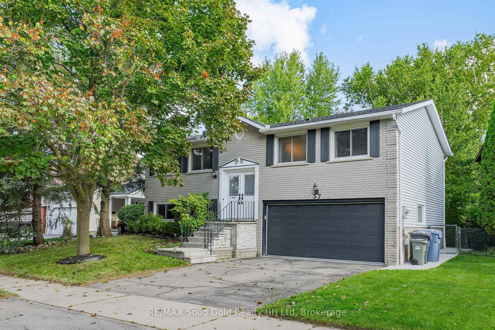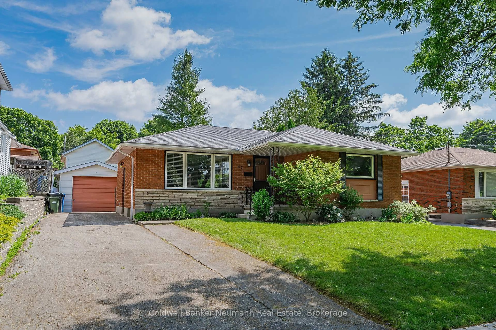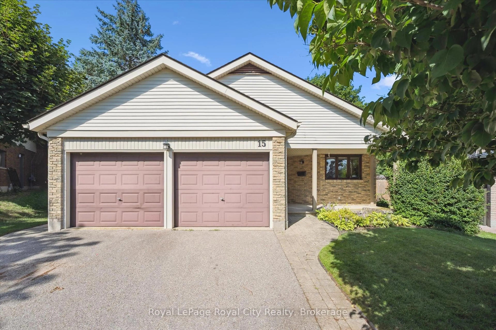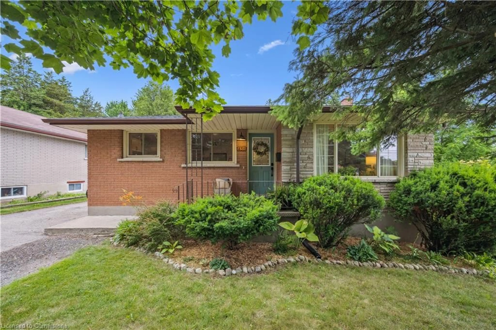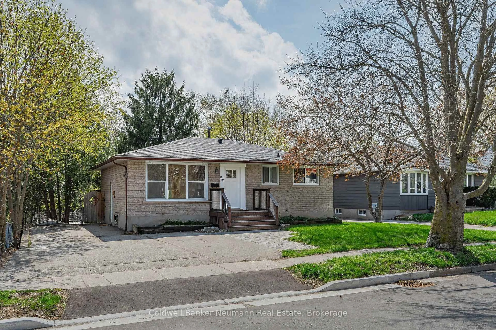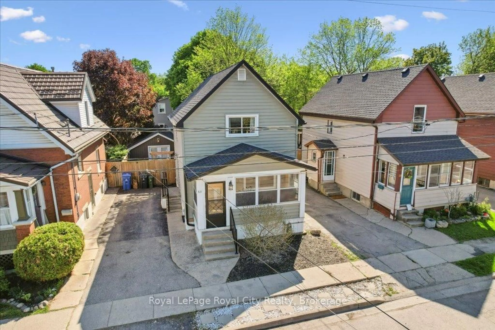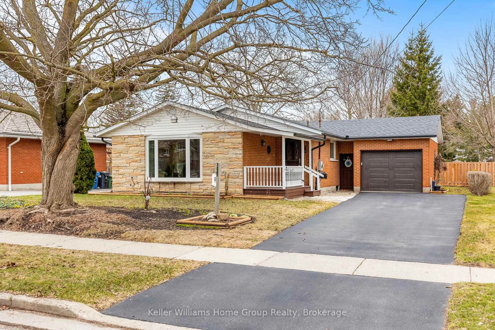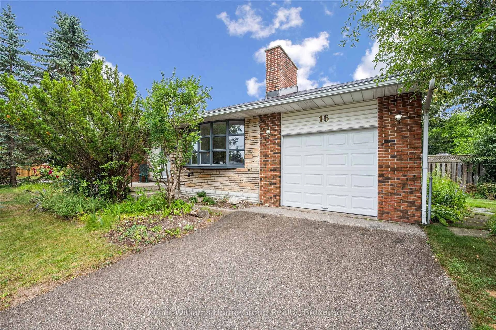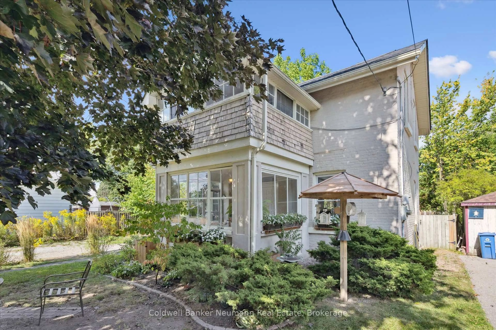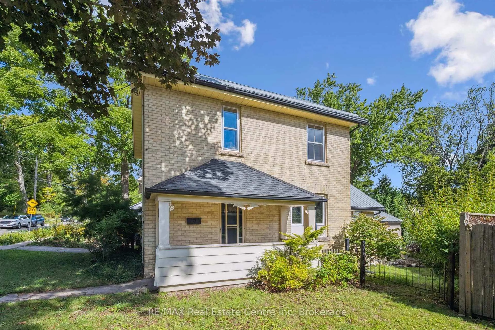24 Julia Dr, Guelph, Ontario N1H 5W1
Contact us about this property
Highlights
Estimated valueThis is the price Wahi expects this property to sell for.
The calculation is powered by our Instant Home Value Estimate, which uses current market and property price trends to estimate your home’s value with a 90% accuracy rate.Not available
Price/Sqft$906/sqft
Monthly cost
Open Calculator

Curious about what homes are selling for in this area?
Get a report on comparable homes with helpful insights and trends.
+4
Properties sold*
$730K
Median sold price*
*Based on last 30 days
Description
Welcome to 24 Julia Drive, a charming 1965-built bungalow nestled in the Junction and Onward Willow section of Guelph. This house has 3 bedrooms and 1 bathroom on the main level and finished basement with an additional bedroom and bathroom making this a fantastic opportunity for an in-law suite which may be ideal for multi-generational living or income potential. Families will appreciate the excellent educational opportunities nearby, schools just a stone's throw away, ensuring your children can thrive in this vibrant neighbourhood. For outdoor enthusiasts, this property offers a fully fenced backyard, close to four parks and nine recreation facilities all within a mere 20-minute walk from your doorstep. Commuting is a breeze with public transit readily accessible; the nearest street transit stop is just a 5-minute walk, and the nearest rail transit stop is only a 24-minute walk away, connecting you effortlessly to all corners of the city. Completing this fantastic property is a large driveway offering ample parking, complemented by a detached 1.5-car garage, providing generous space for vehicles and storage. Don't miss the opportunity to make this versatile and well-located property your new home!
Property Details
Interior
Features
Main Floor
Kitchen
4.24 x 2.78Laminate
Sunroom
2.3 x 4.08Primary
3.57 x 3.76Laminate
Br
3.56 x 2.41Exterior
Features
Parking
Garage spaces 1
Garage type Detached
Other parking spaces 3
Total parking spaces 4
Property History
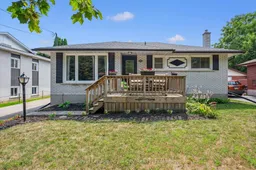 40
40