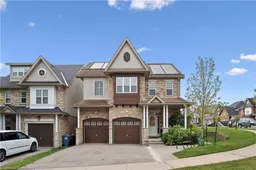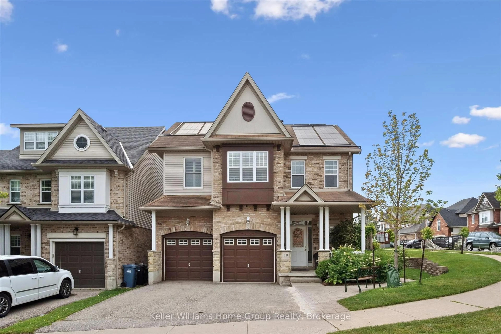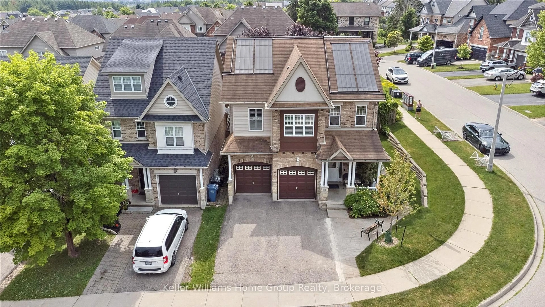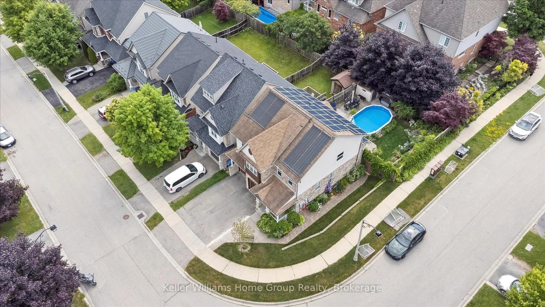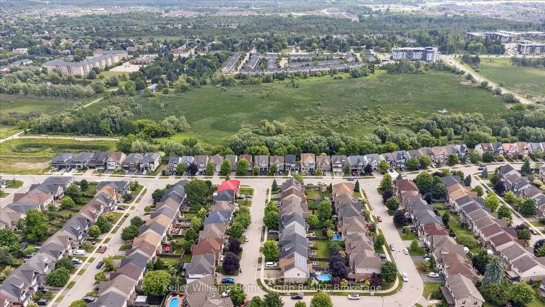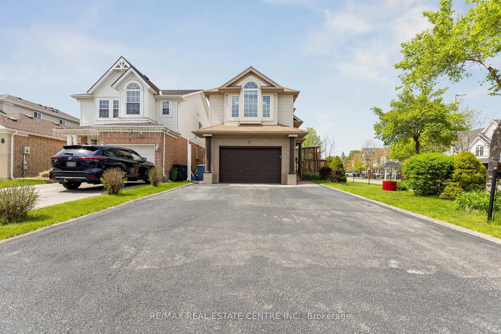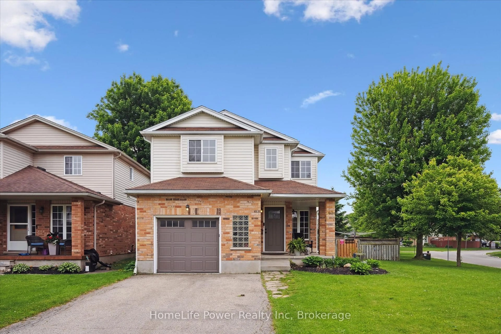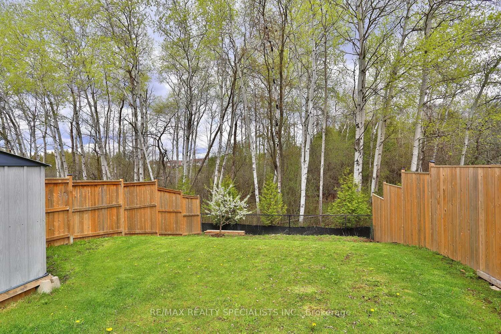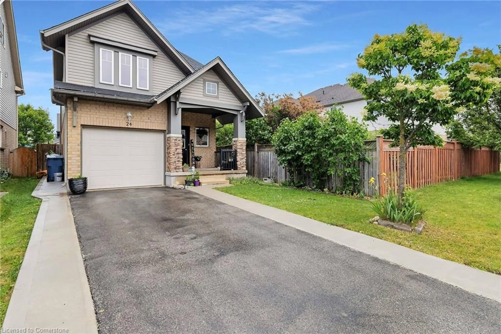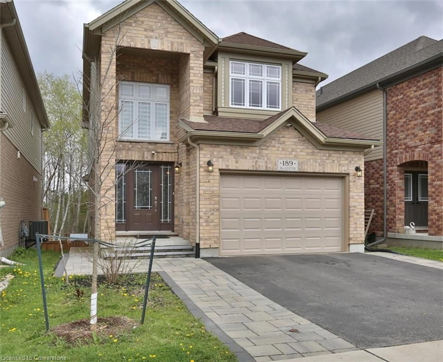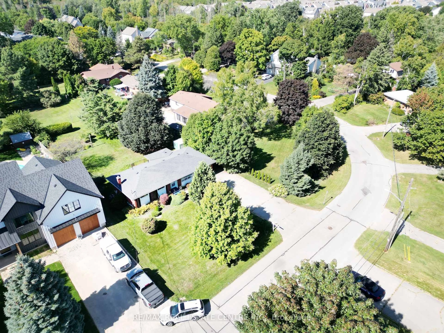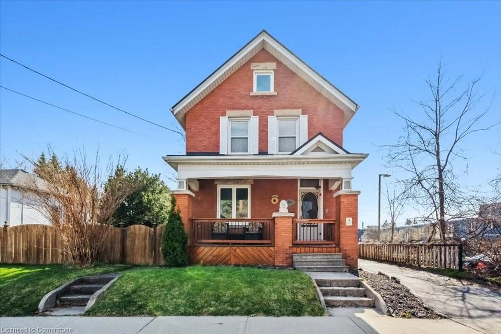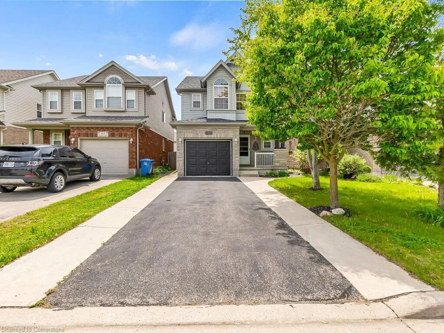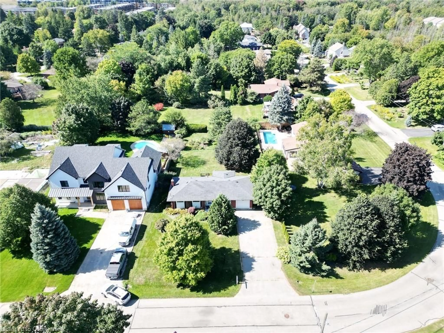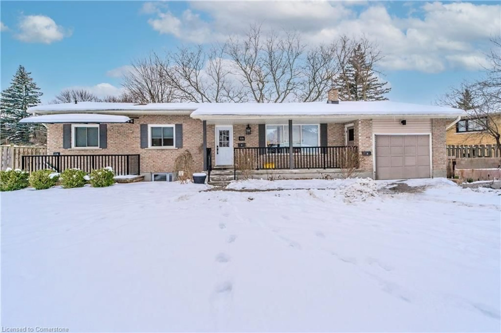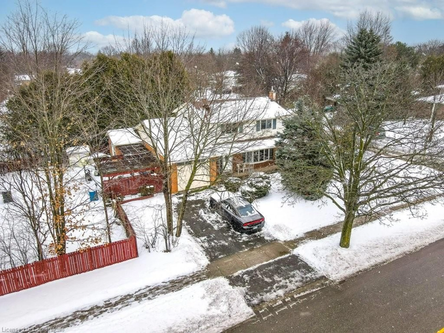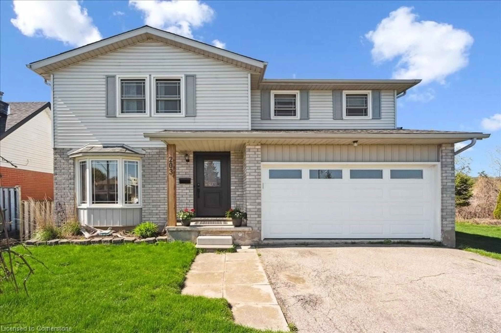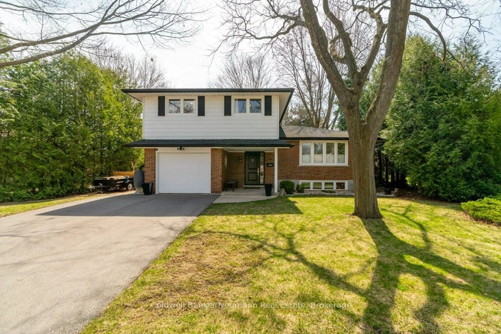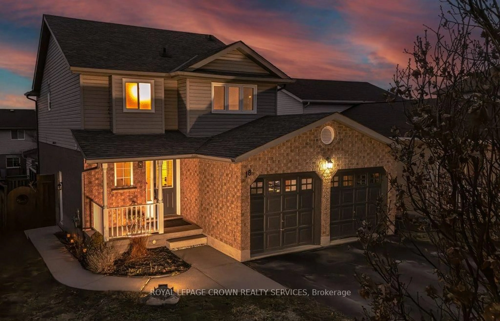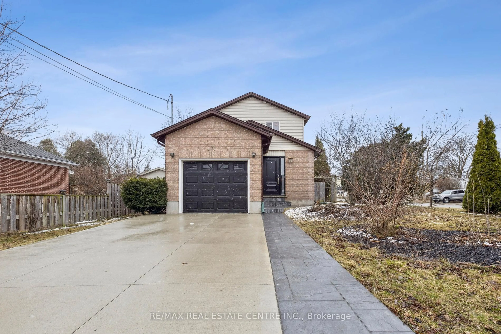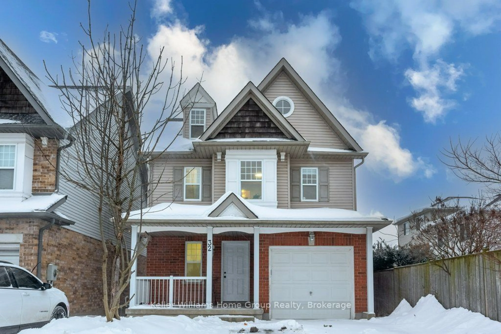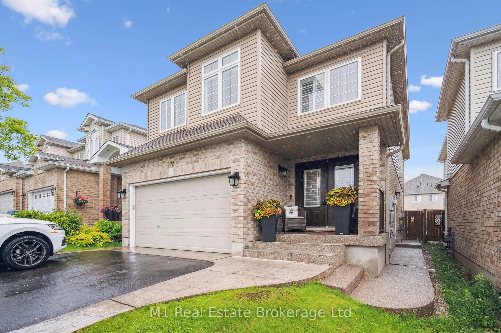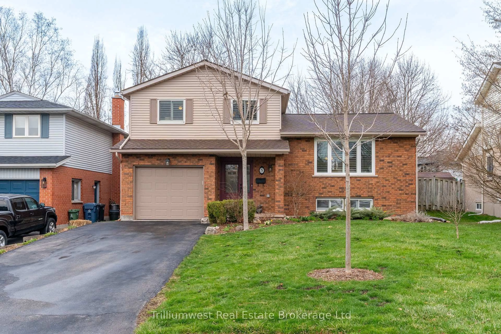18 Geddes Cres, Guelph, Ontario N1G 5K7
Contact us about this property
Highlights
Estimated valueThis is the price Wahi expects this property to sell for.
The calculation is powered by our Instant Home Value Estimate, which uses current market and property price trends to estimate your home’s value with a 90% accuracy rate.Not available
Price/Sqft$624/sqft
Monthly cost
Open Calculator

Curious about what homes are selling for in this area?
Get a report on comparable homes with helpful insights and trends.
+18
Properties sold*
$865K
Median sold price*
*Based on last 30 days
Description
Beautiful 2-Storey Family Home with Pool, Garden, and Prime Location! Welcome to this stunning 2-storey home that perfectly blends style, comfort, and convenience. Nestled in a family-friendly neighborhood near schools, shopping, highway, and many amenities - this property offers everything you need and more. Step inside to find a bright and spacious layout featuring an updated kitchen with modern finishes, stainless steel appliances, and sleek countertops ideal for both everyday meals and entertaining. The renovated bathrooms add a touch of luxury, while the finished basement provides flexible space for a home office, gym, media room, or guest suite. Upstairs, generous bedrooms and ample storage make this home perfect for growing families. Outside, enjoy the beautifully landscaped garden, a private pool for summer fun, and a two-car garage for convenience and extra storage. This move-in ready home is the perfect blend of modern upgrades and timeless charm all in a prime location. Don't miss your chance to own this exceptional property!
Property Details
Interior
Features
Main Floor
Dining
3.25 x 3.07Living
3.54 x 4.74Kitchen
3.06 x 6.27Bathroom
1.49 x 1.452 Pc Bath
Exterior
Features
Parking
Garage spaces 2
Garage type Attached
Other parking spaces 2
Total parking spaces 4
Property History
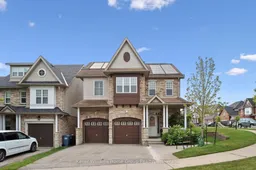 45
45