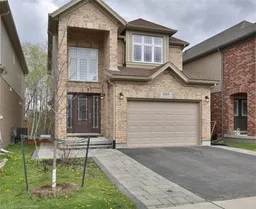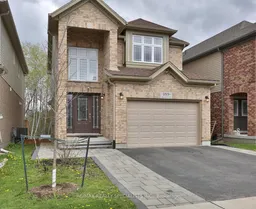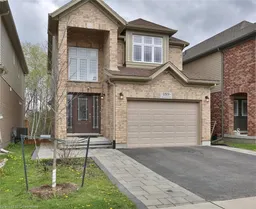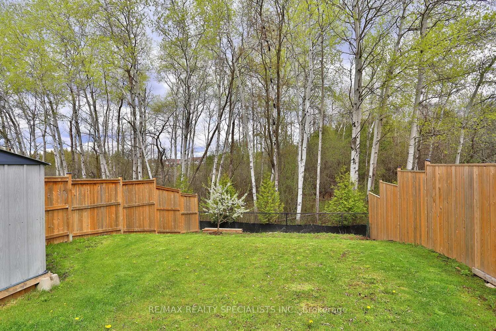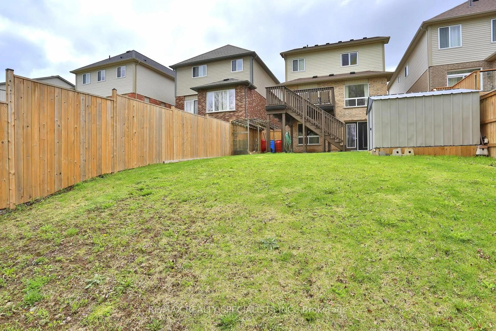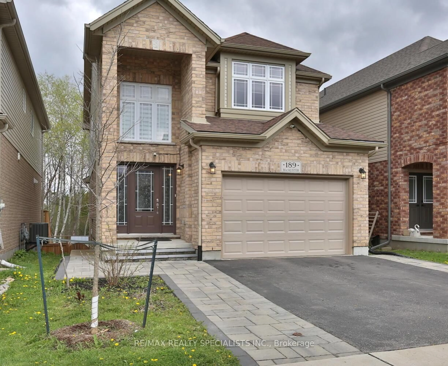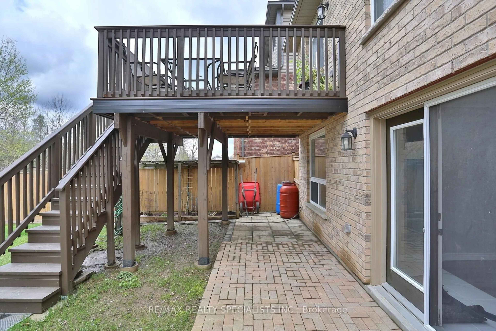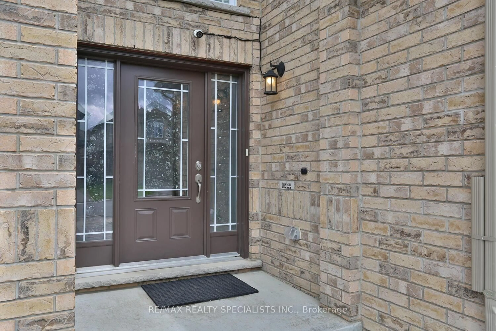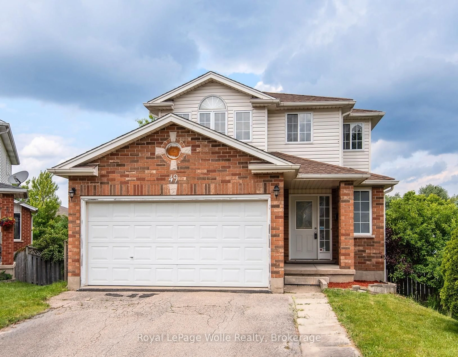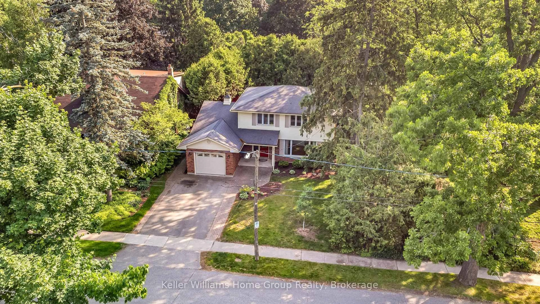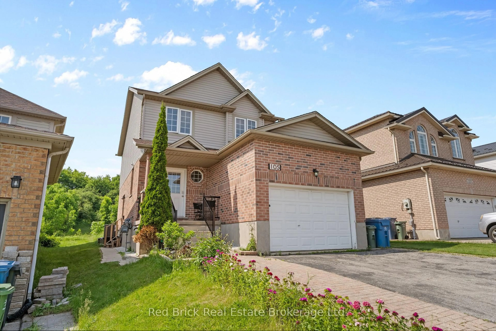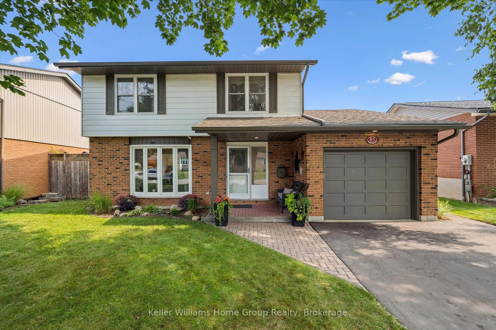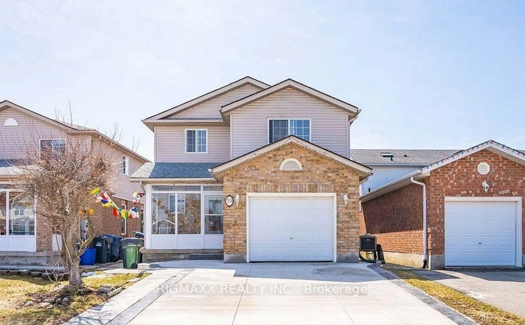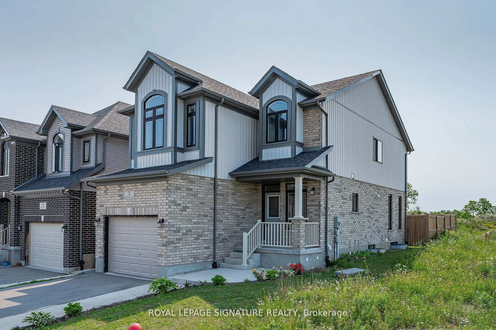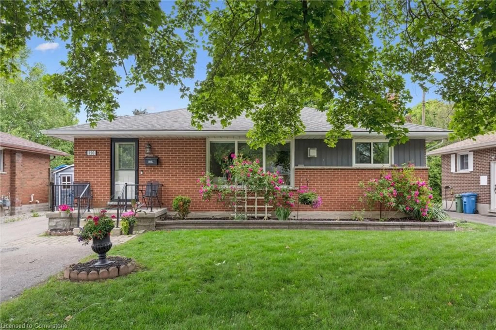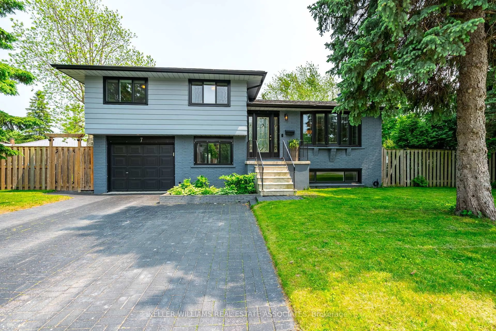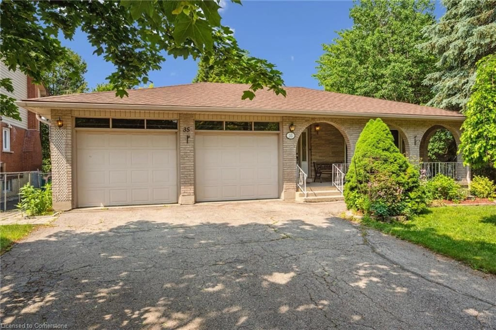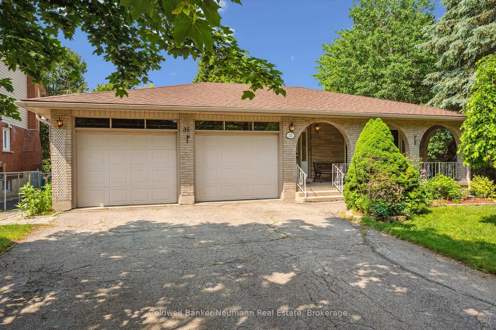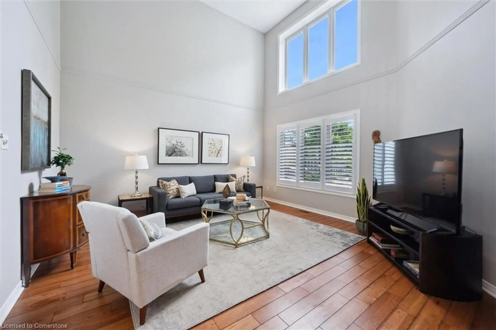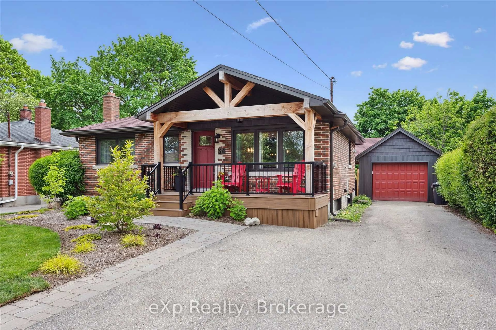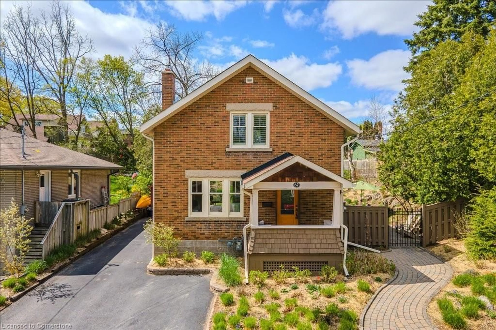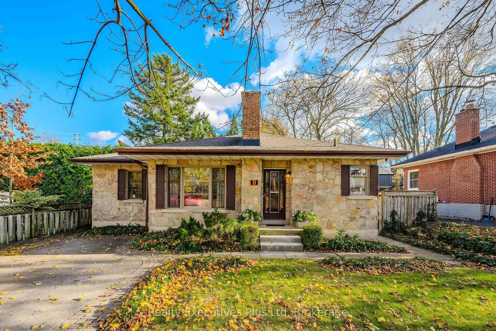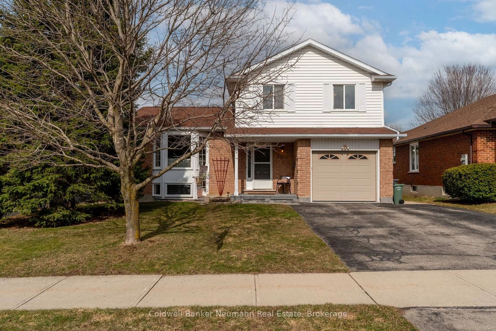189 MACALISTER Blvd, Guelph, Ontario N1G 0G7
Contact us about this property
Highlights
Estimated valueThis is the price Wahi expects this property to sell for.
The calculation is powered by our Instant Home Value Estimate, which uses current market and property price trends to estimate your home’s value with a 90% accuracy rate.Not available
Price/Sqft$658/sqft
Monthly cost
Open Calculator

Curious about what homes are selling for in this area?
Get a report on comparable homes with helpful insights and trends.
+88
Properties sold*
$823K
Median sold price*
*Based on last 30 days
Description
THIS STUNNING HOME WITH WALKOUT BASEMENT IS LOCATED IN THE MOST DESIRABLE SOUTH END OF GUELPH.A RARE OPPORTUNITY TO MAKE THIS BEAUTIFUL HOME YOURS. WALKOUT BASEMENT BACKING ONTO BEAUTIFUL GREEN SPACE.THREE GENEROUS SIZE BEDROOM MASTWER WITH W/I CLOSET 5PC ENSUITE SOAKER TUB WITH A JACUZZI.OPEN CONCEPT MAIN FLOOR.FAMILY ROOM OVERLOOKING BACKYARD.EAT IN KITCHEN.WALKOUT TO A LARGE DECK BUILT WITH CITY PERMIT.BASEMENT IS ROUGHED IN FOR PLUMBING AND WIRING TO PUT A KITCHEN TO MAKE IT A SEPERATE APARTMENT.FRENCH DOORS TO BACK YARD.BATHROOM WITH A STAND UP SHOWER WITH GLASS DOORS.VERY MODERN AND TASTEFUL LAYOUT.MUST SEE.CLOSE TO DOWN TOWN AND ALL AMENITIES.
Property Details
Interior
Features
Main Floor
Living
8.23 x 3.5Broadloom / Combined W/Dining
Dining
8.23 x 3.5Laminate / Combined W/Dining
Kitchen
7.62 x 3.1Ceramic Floor
Breakfast
7.62 x 3.1Ceramic Floor / Combined W/Kitchen
Exterior
Features
Parking
Garage spaces 1.5
Garage type Built-In
Other parking spaces 2
Total parking spaces 3
Property History
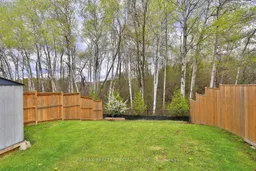 43
43