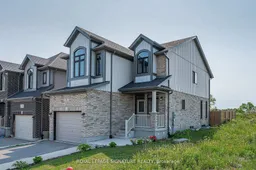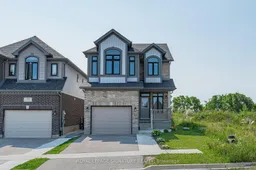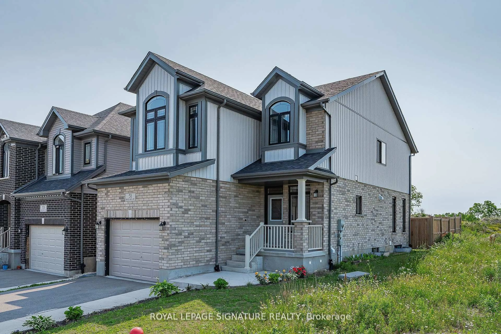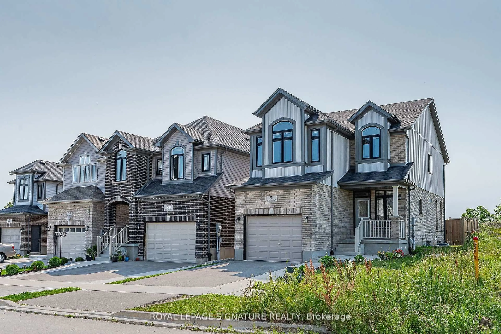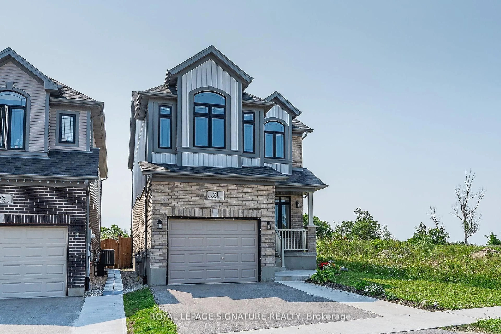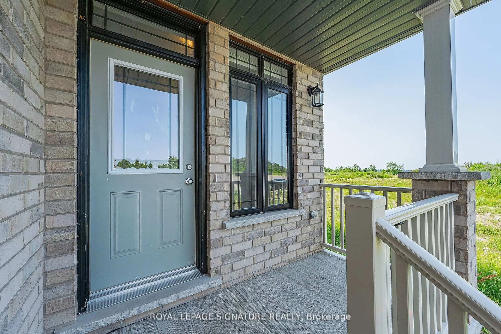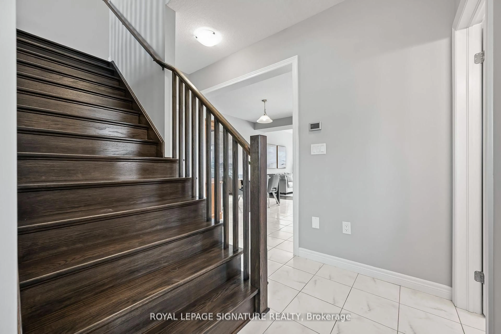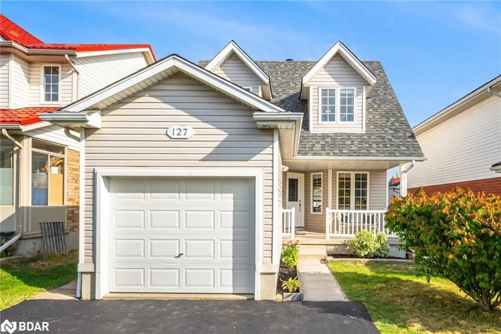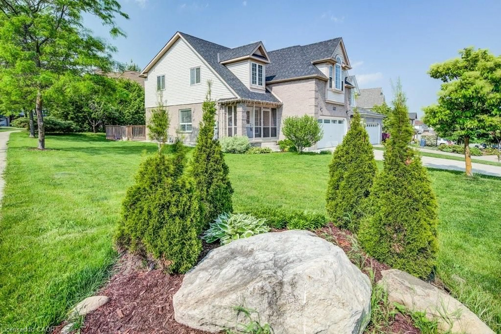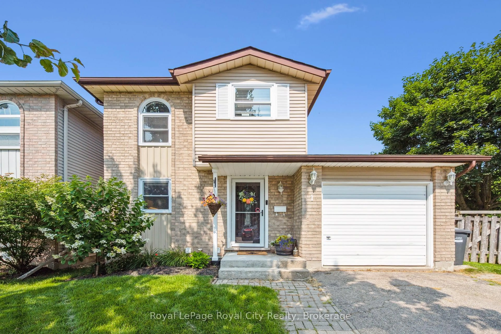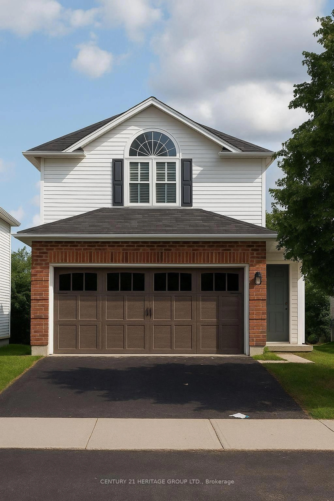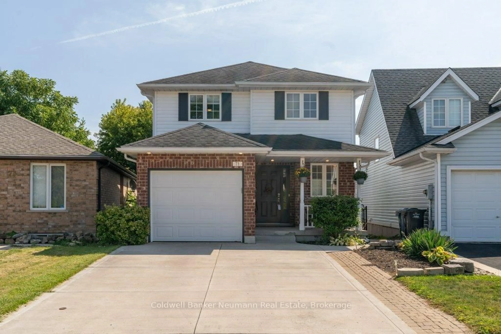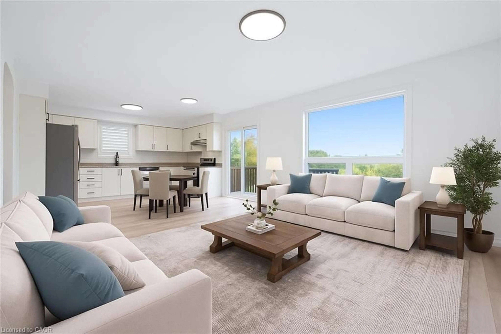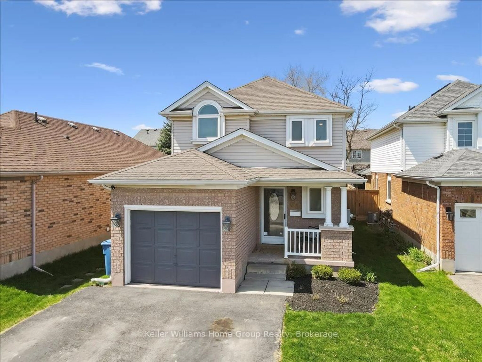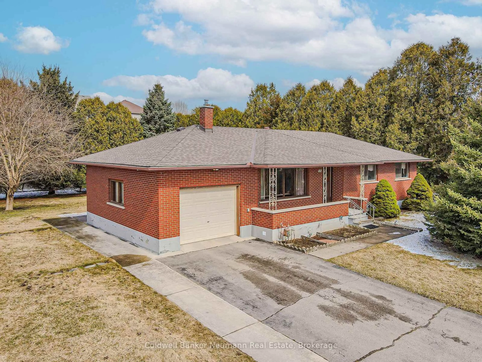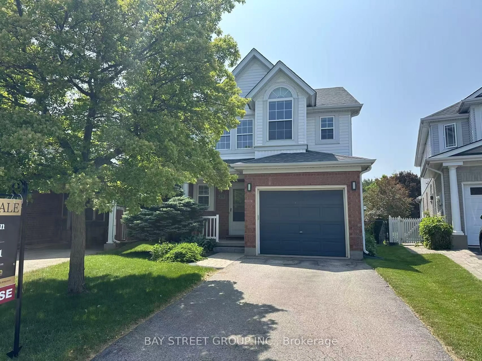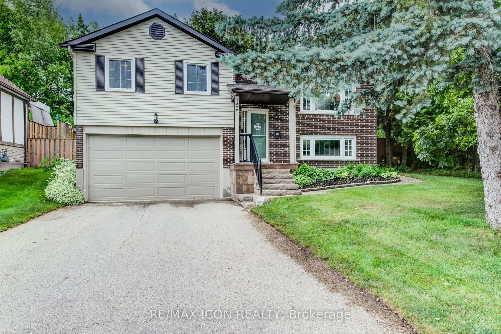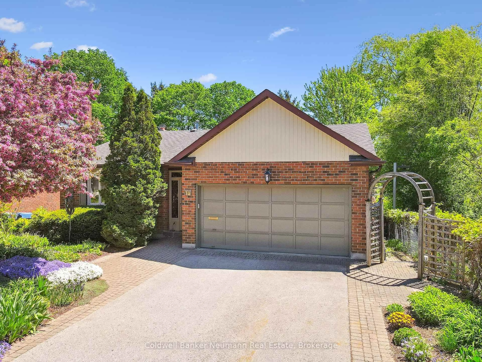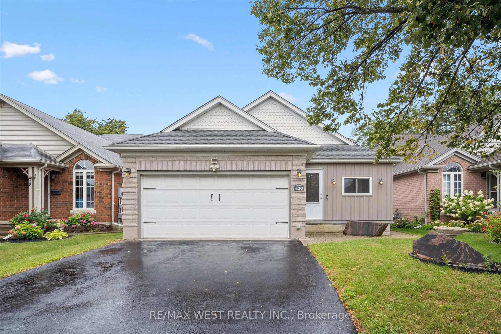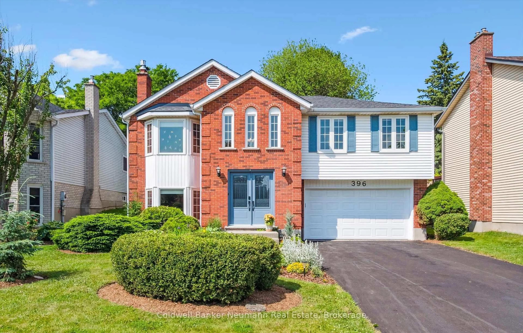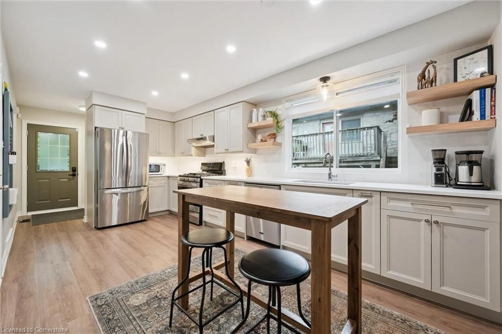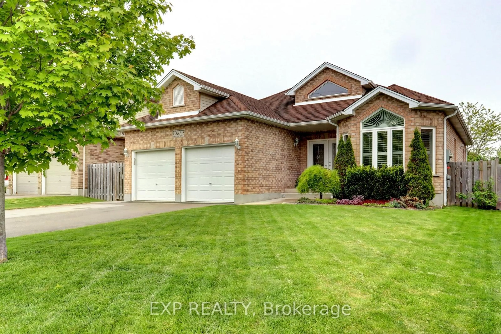51 Macaulay St, Guelph, Ontario N1E 0S2
Contact us about this property
Highlights
Estimated valueThis is the price Wahi expects this property to sell for.
The calculation is powered by our Instant Home Value Estimate, which uses current market and property price trends to estimate your home’s value with a 90% accuracy rate.Not available
Price/Sqft$582/sqft
Monthly cost
Open Calculator

Curious about what homes are selling for in this area?
Get a report on comparable homes with helpful insights and trends.
+14
Properties sold*
$835K
Median sold price*
*Based on last 30 days
Description
This Is It! 3 Bedroom Detached Home with an In-Law Suite w/Separate Entrance, Kitchen, Bathroom& It's Own Laundry. Why You Will Love This Home: Less Than 5y Old, 3 Great Size Rooms & 3.5Baths, Open Concept 9" Ceilings, Hardwood Floor, So Much Light, Upgraded Taller Windows & Patio Door on Main, Huge Open Concept Living , Dining & Breakfast Area. Kitchen Features Quartz Countertops, Large Centre Island & Backsplash. The Best Part - Check Out The Massive Family Room on The Mid Level!!! Primary Bedroom Has Walk In Closet & 4pc Ensuite. 2 More Spacious Bedrooms and Another Bathroom on the 2nd Floor. Basement has Separate Entrance, Fully Finished& Upgraded Higher Ceilings in Basement, Beautiful Kitchen & 4pc Bath. Large Backyard, No Neighbours Behind.
Property Details
Interior
Features
Main Floor
Kitchen
0.0 x 0.0Centre Island / Quartz Counter / Backsplash
Breakfast
0.0 x 0.0Dining
0.0 x 0.0Combined W/Living
Living
0.0 x 0.0Combined W/Dining / Open Concept / hardwood floor
Exterior
Features
Parking
Garage spaces 1
Garage type Built-In
Other parking spaces 2
Total parking spaces 3
Property History
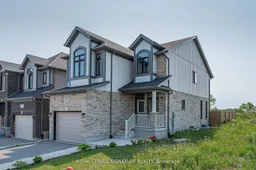 36
36