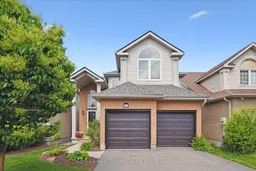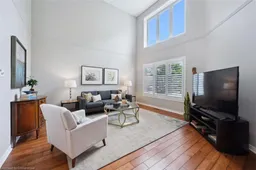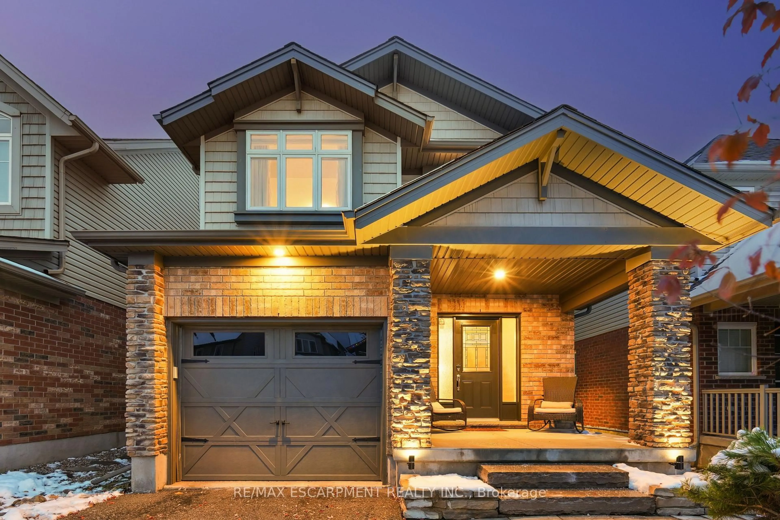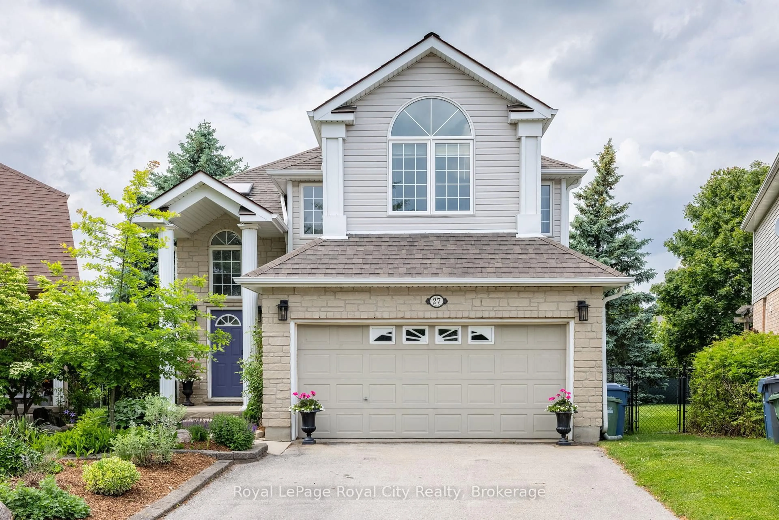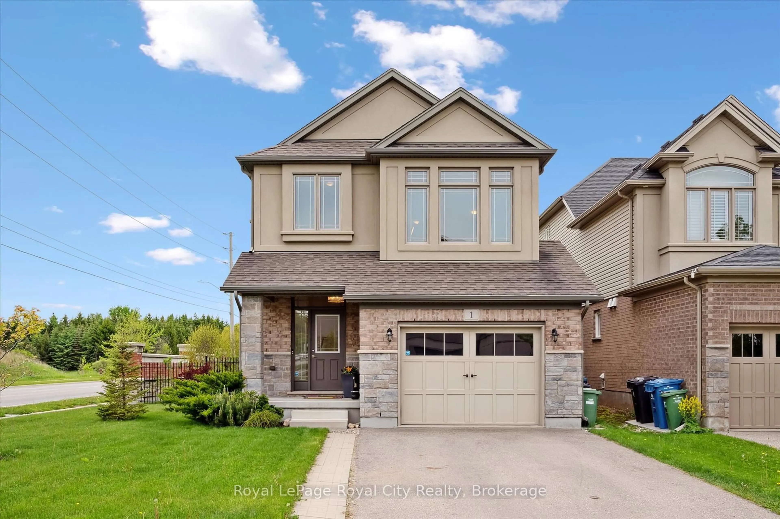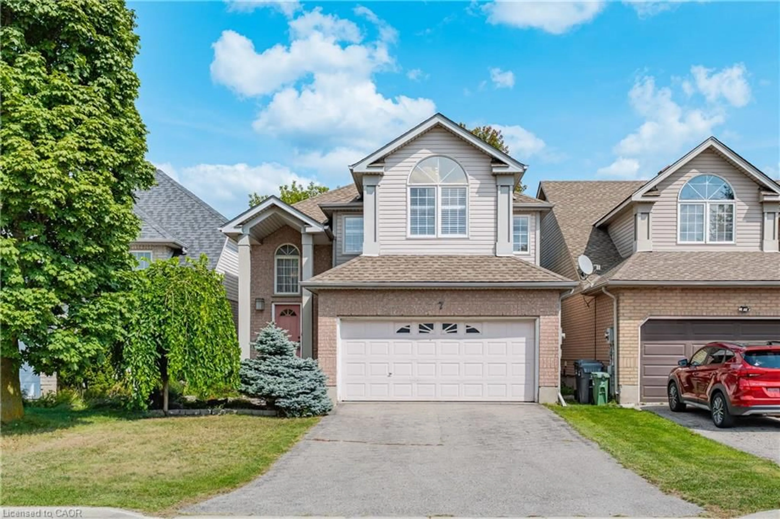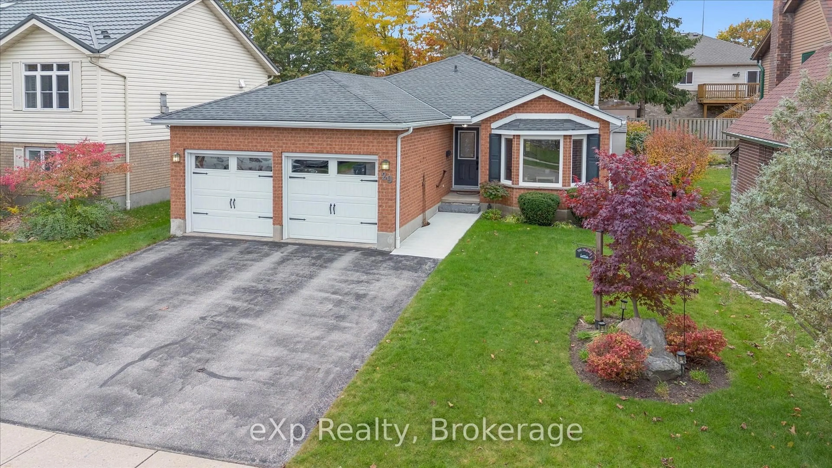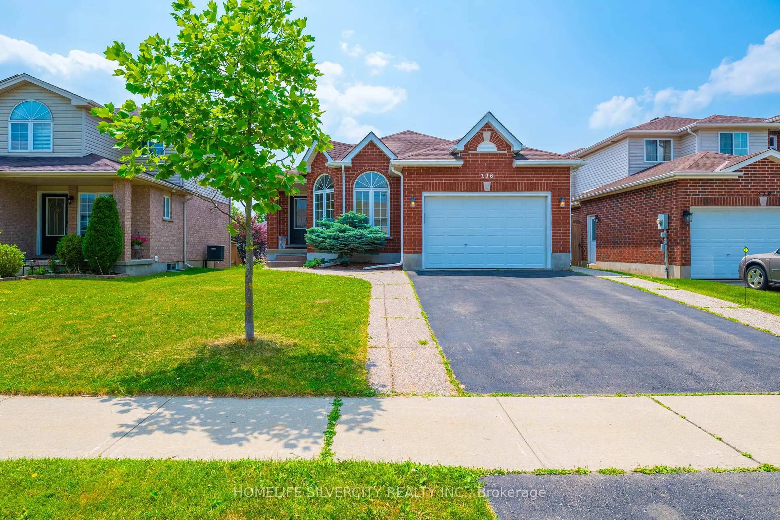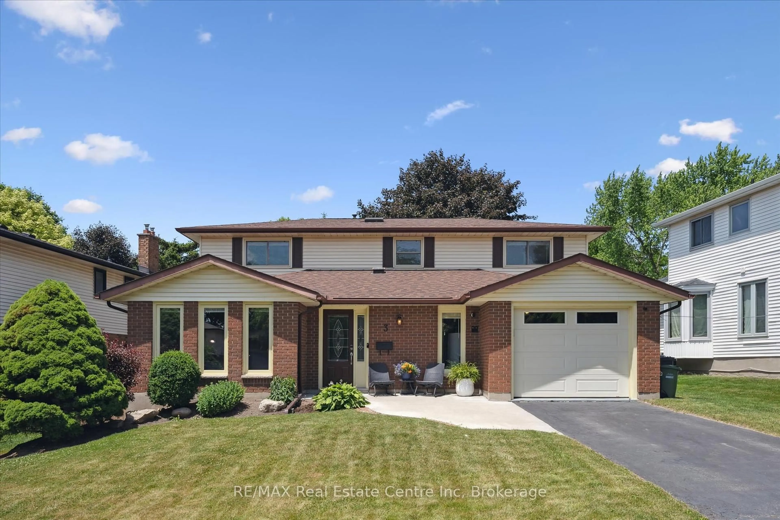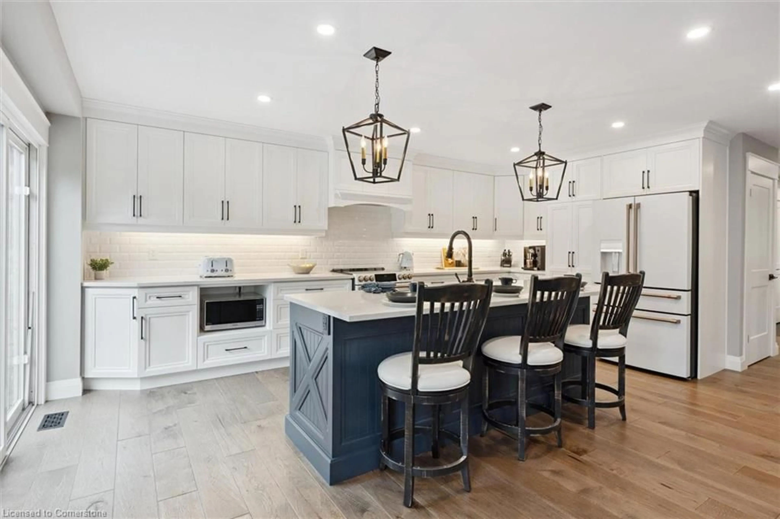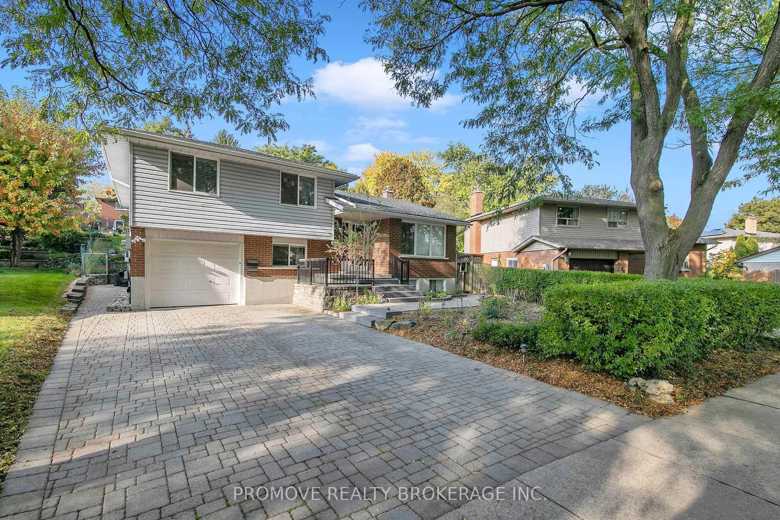Welcome to your beautifully renovated family home at 52 Camm Cres, charming 3-bdrm, 2.5-bath home nestled on peaceful south-end crescent in Guelph! Step onto the 2-storey porch & through the grand foyer into a flowing main floor designed for everyday life & entertaining. The eat-in kitchen complete with S/S appliances & ample cabinetry & counter space, leads into charming family room with gas fireplace, multiple windows & bright sliding doors to the backyard. Living room is a showstopper-sun-drenched with soaring ceilings, oversized windows & hardwood floors-ideal for hosting gatherings & relaxing with loved ones. 2pc bath completes the main level. Upstairs the primary suite offers a serene retreat with arched window, W/I closet & spa-like ensuite with marble tiling, freestanding soaker tub, glass shower, modern quartz vanity & skylight. 2 add'l generous bdrms with ample closet space share a stylish 3pc main bath. Step outside to the private outdoor oasis-enjoy a spacious deck, lower patio & fully fenced, treed backyard perfect for BBQs, kids play, gardening or simply unwinding in nature. Storage shed adds convenience. The unfinished basement with bathroom rough-in & cold room presents a blank canvas for future expansion. This home has been thoughtfully updated over the yrs offering buyers true peace of mind. Key upgrades include: roof & skylights 2015, insulated garage doors 2016, deck, walkway & landscaping 2017, California shutters 2018, water heater 2020, upstairs front window 2021, renovated 2nd floor bathrooms, new furnace & AC 2022 & fresh paint on the main floor + 2 bdrms 2024. Families will appreciate the proximity to Sir Isaac Brock, St. Paul Catholic, Westminster Woods schools & parks like Jenson Blvd, Pine Ridge & Westminster Woods-just mins walk away. Quick access to Hwy 401 & nearby Pergola Commons shops, dining, fitness, theatre & amenities complete the lifestyle package. Warm, welcoming & move-in ready this home is a haven where memories await!
Inclusions: Dishwasher, Dryer, Range Hood, Refrigerator, Stove, Washer, Window Coverings, Garage Door Opener X2.
