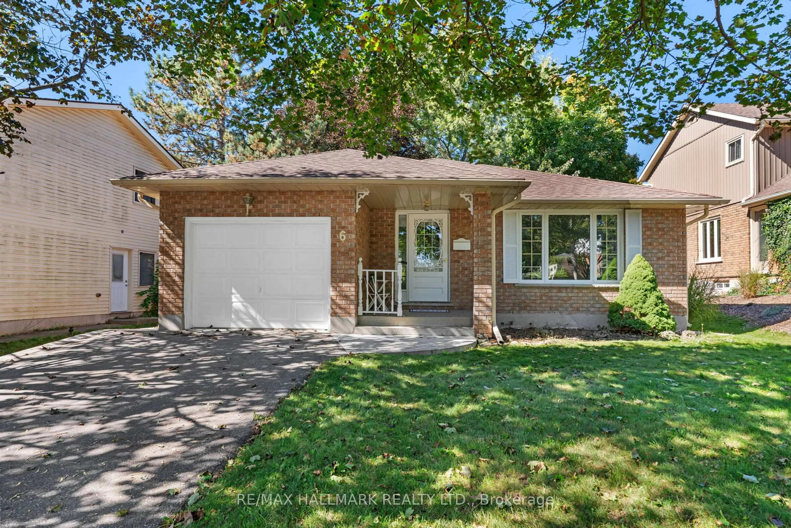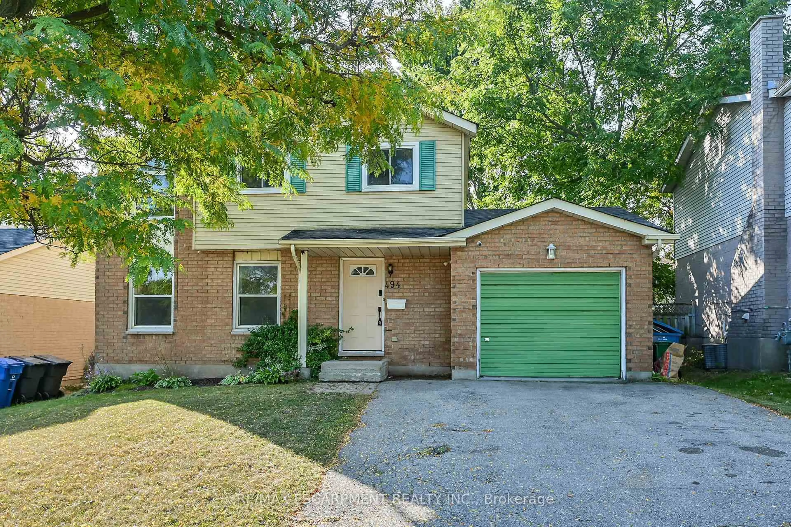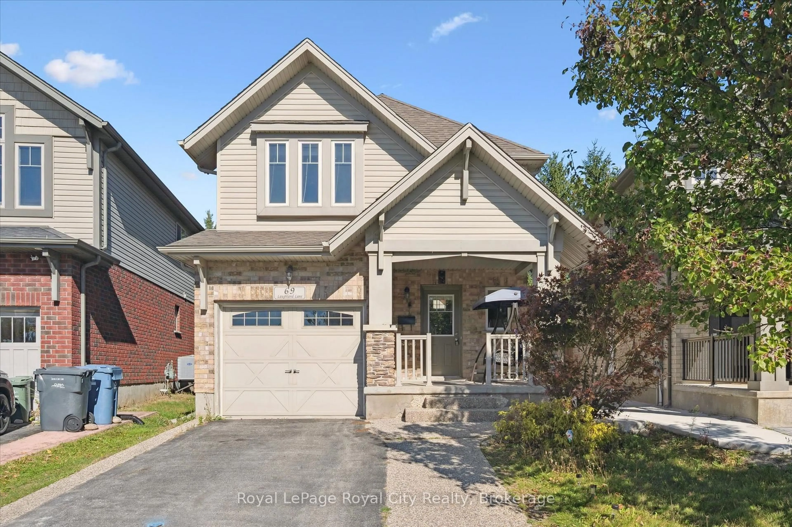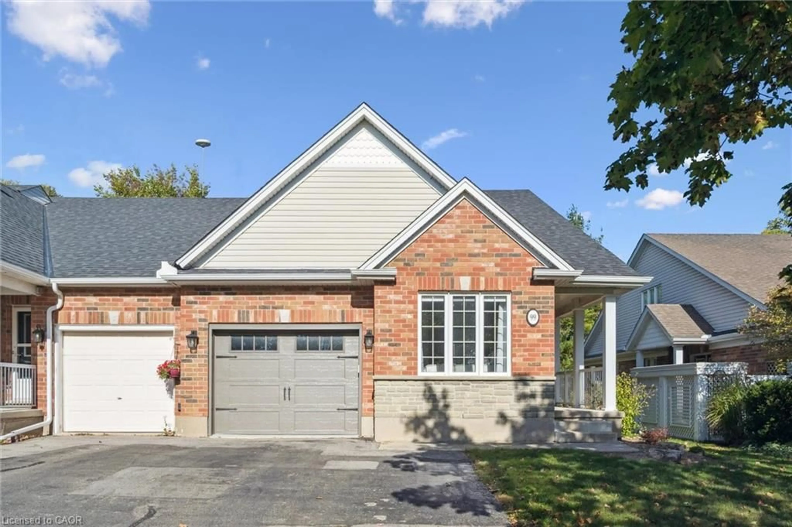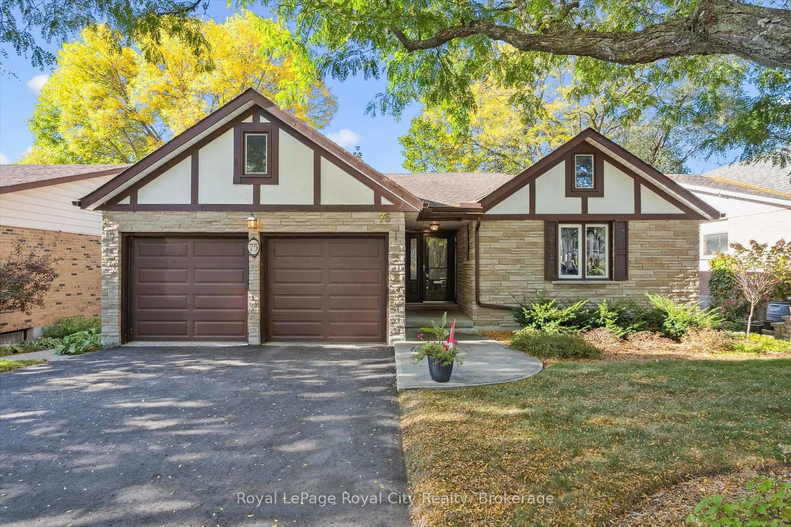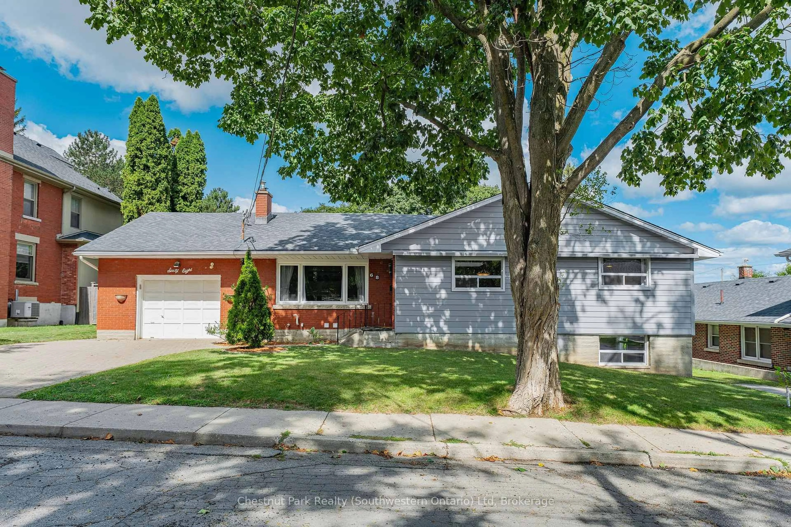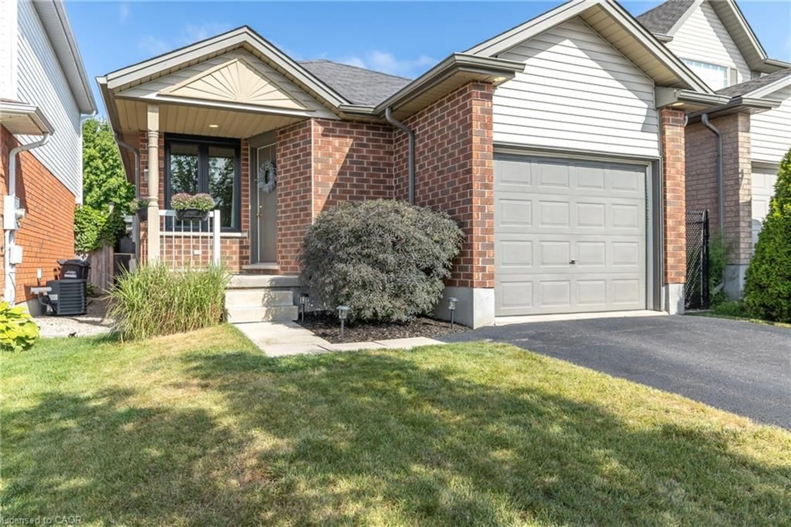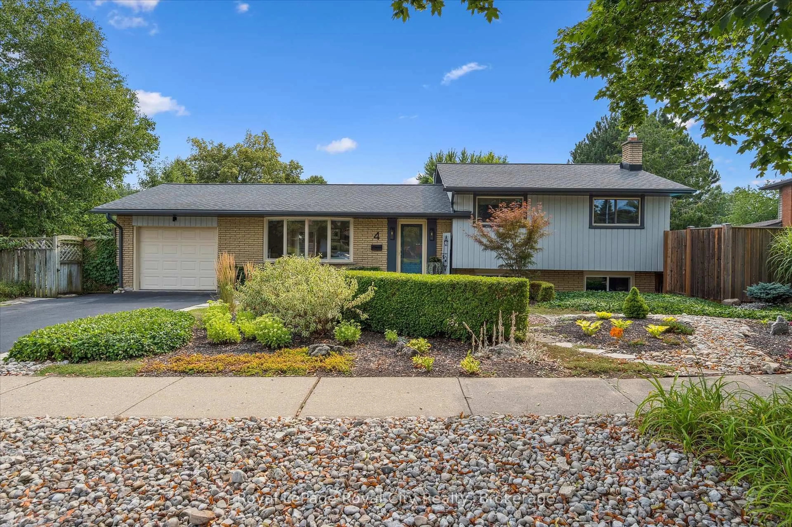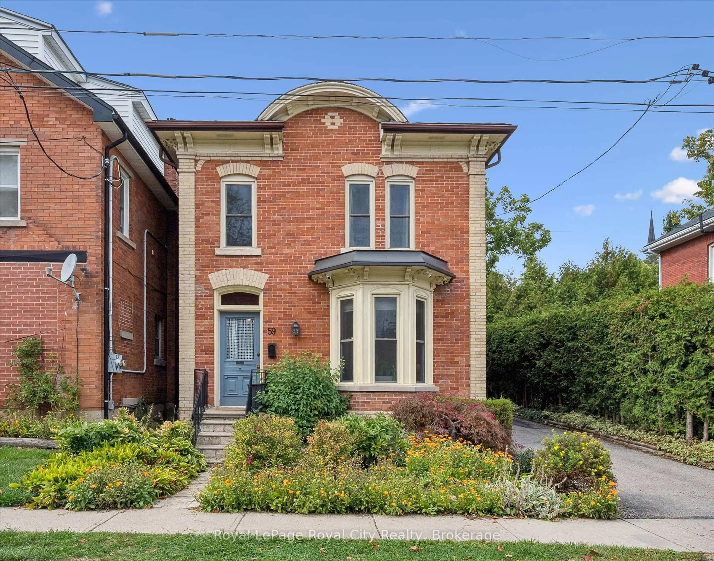Welcome to 3 Brombal Drive, a breathtaking 3-bedroom family home nestled in the highly sought-after Kortright West neighbourhood. Perfectly positioned to offer both convenience and tranquility, this home provides easy access to all the amenities you need while offering a private, spa-like retreat in your own backyard.The main floor boasts a bright, open-concept layout, featuring a formal living room that flows seamlessly into a spacious, eat-in kitchen with a walkout to the patio and hot tub. A cozy family room with a fireplace creates the ideal space for relaxation, while an office nook and convenient main-floor laundry with garage access add to the homes functionality.Upstairs, the expansive primary bedroom offers a luxurious ensuite bathroom, creating a true sanctuary. Two additional generously-sized bedrooms share a beautifully appointed full bath.Step outside to your own personal oasis and immaculately landscaped backyard complete with a large hot tub and a stunning gazebo, designed with built-in lighting for evening enjoyment. Whether you're entertaining or unwinding, this backyard is sure to impress.Located within walking distance to shopping, top-rated schools, parks, and public transportation, this home truly checks all the boxes for modern family living. Don't miss out on this rare opportunity to own a stunning property in a prime location!
Inclusions: Fridge (2025), Stove, Dishwasher, B/I Microwave, Washer, Dryer, 4 Unit Heat/Cool/Air Purifying Heat Pump (2025), Hot Tub, Gazebo, Window Coverings, Window Coverings, Garage Door Opener
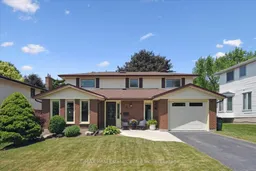 39
39

