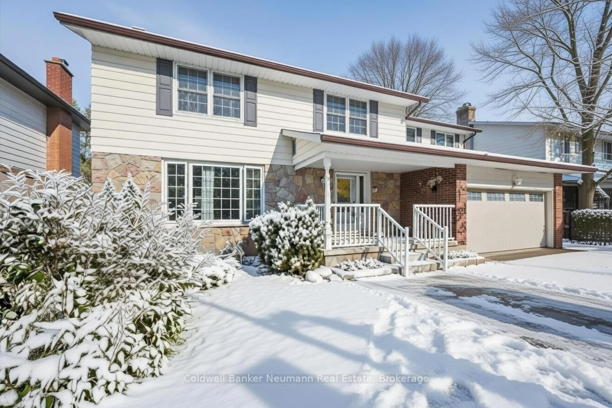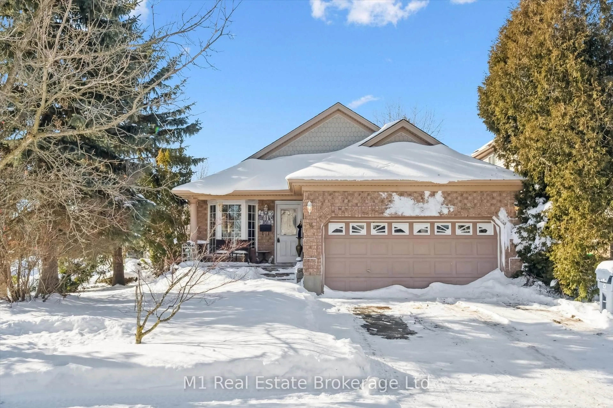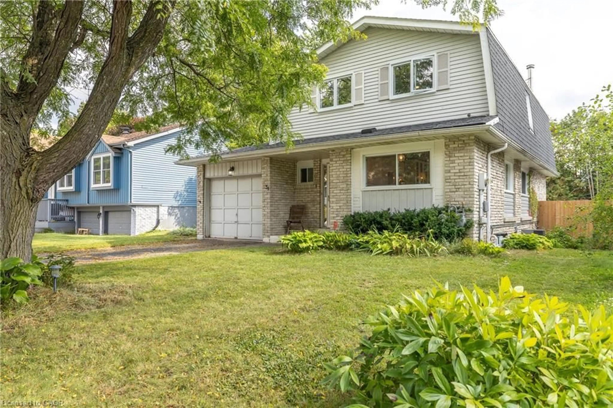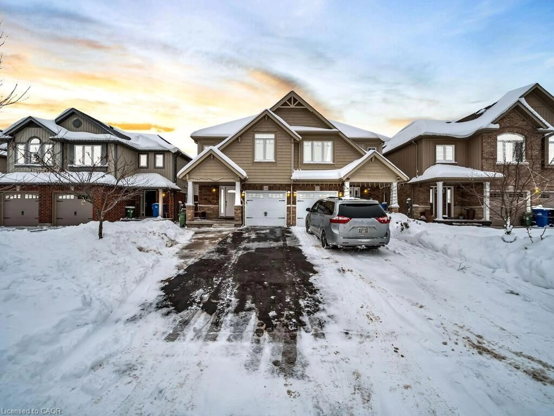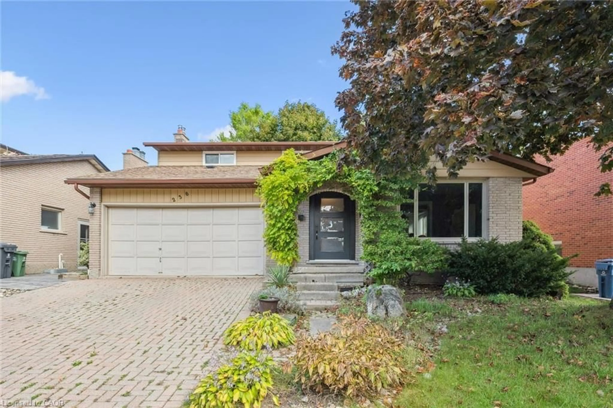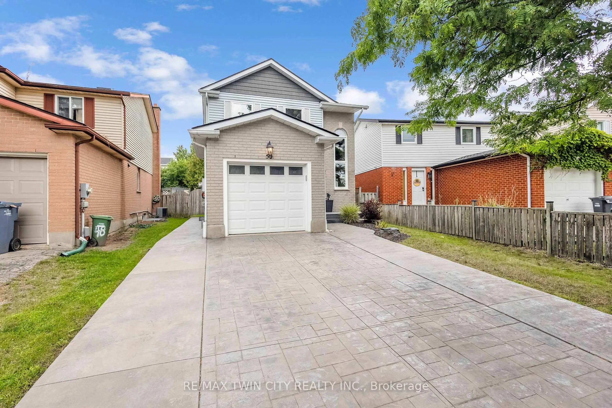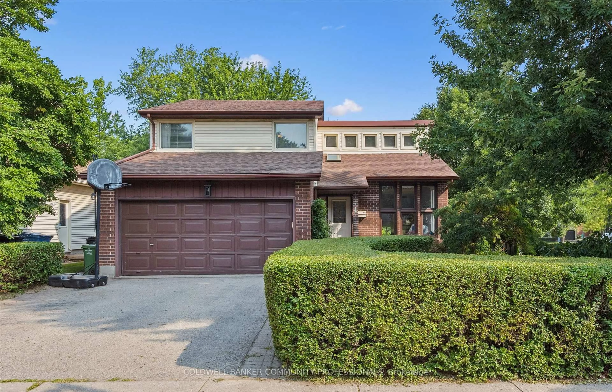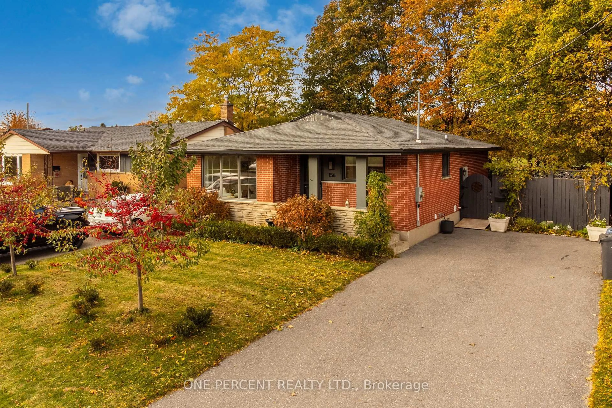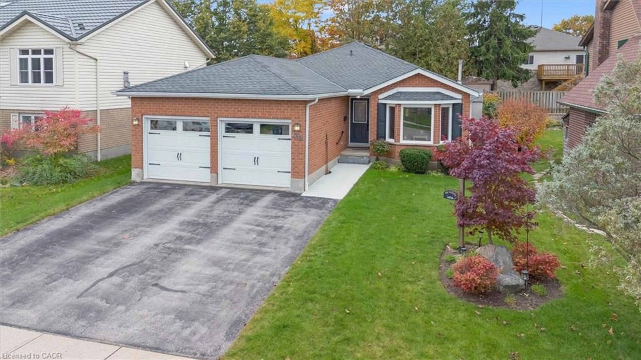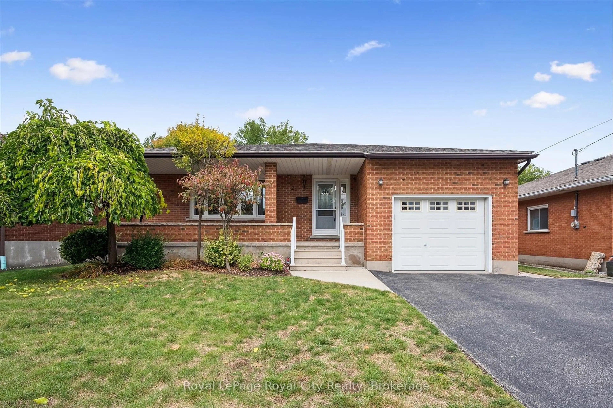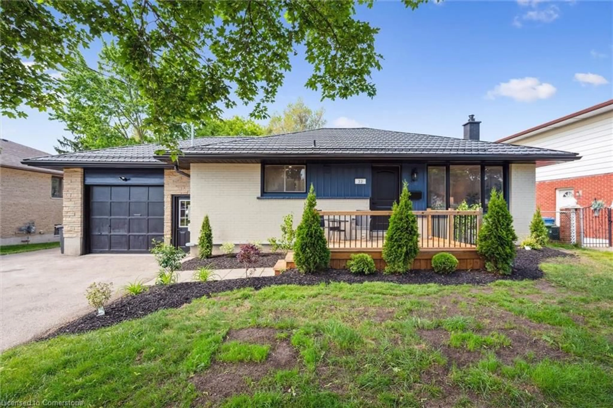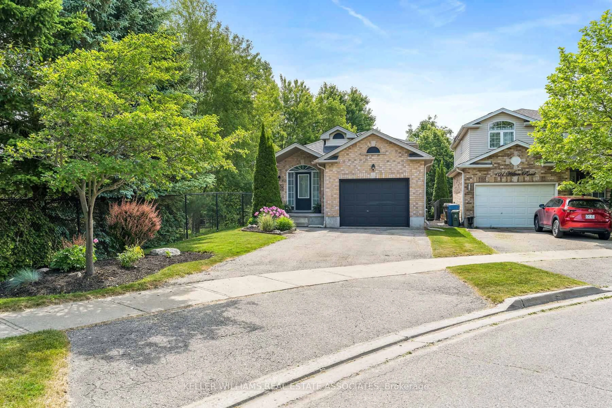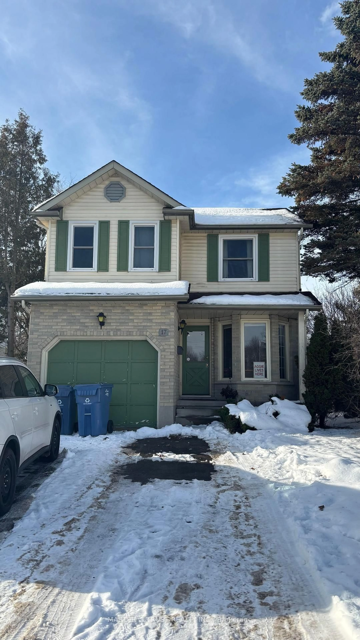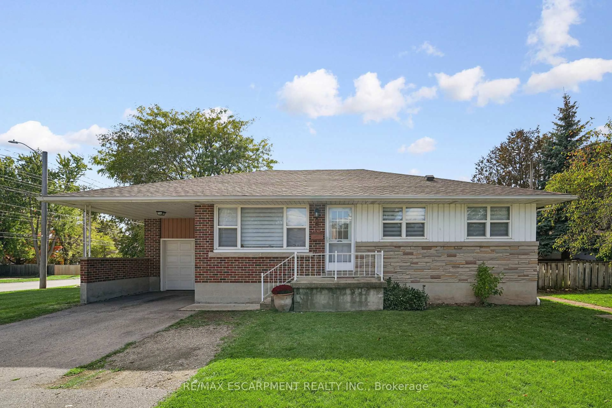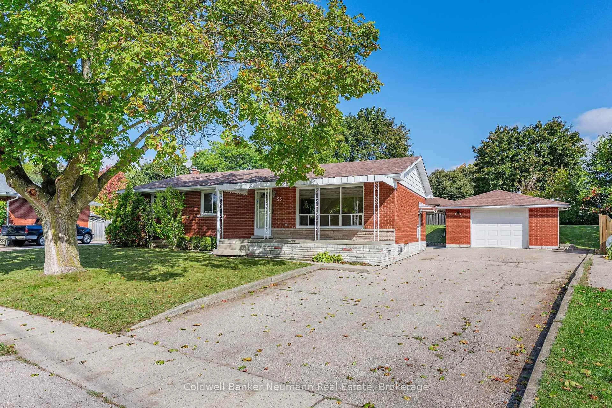Welcome to Your West End Oasis! Nestled in one of Guelphs most desirable west end neighbourhoods, this charming 2-storey detached home offers the perfect blend of space, style, and functionality. Featuring 4 spacious above-grade bedrooms and 1.5 bathrooms, this home is ideal for growing families or those seeking room to spread out. At the heart of the main floor is a gorgeously renovated chefs kitchen, thoughtfully designed with expansive quartz counters, and every inch of storage thoughtfully designed. Enjoy the flexibility of both a cozy family room and a separate den ideal for relaxing or working from home. Upstairs, you'll find the generous bedrooms, while the fully finished basement adds incredible value and versatility, offering a large recreation room, space for a potential 5th bedroom, home gym or office, plus a laundry room and utility/storage area. Outside, unwind in your private backyard retreat featuring a sparkling in-ground pool with a brand-new liner; the perfect place for summer gatherings and weekend fun. The single-car garage adds convenience and additional storage. Located near schools, parks, shopping, and transit, this home offers the full package with ample space, updates, and an unbeatable location. Move-in ready and waiting for you to call it home!
Inclusions: Refrigerator, Stove, OTR Vent Fan, Dishwasher, Washing Machine, Clothes Dryer, Propane BBQ, Gazebo and Canopy, Central Vacuum and all attachments, all window treatments, all electric light fixtures, 2 Counter Stools, Garage Door Opener and Keypad, all Pool Equipment including 1 Solar Cover and Reel, Winter Tarp and Water Bags, 3 Poles, Vacuum, Brush, Net Attachments, Hose and all remaining chemicals.
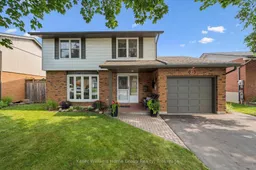 39
39

