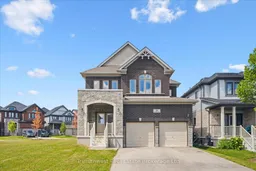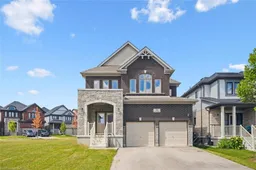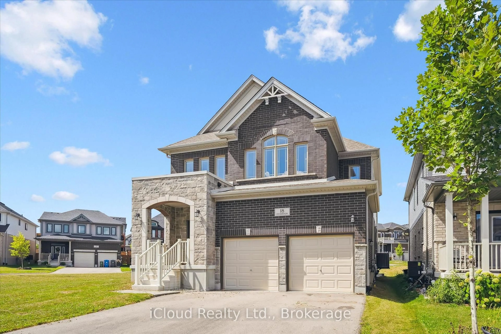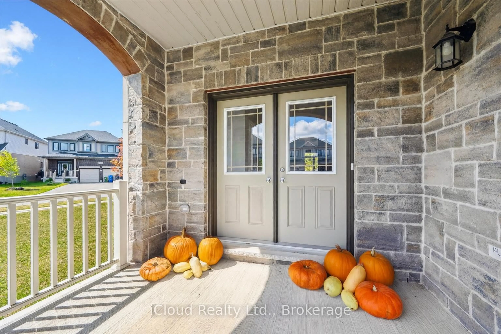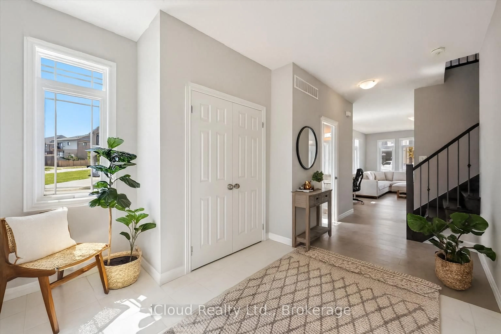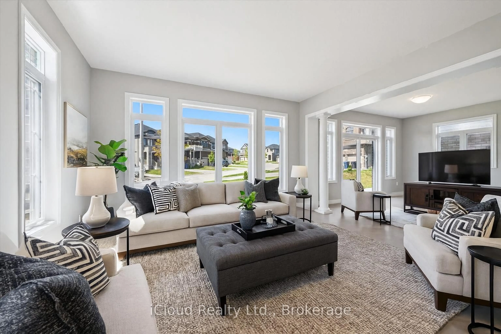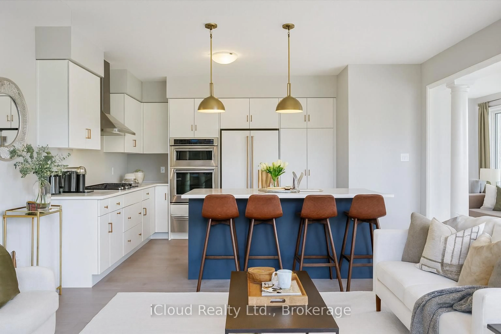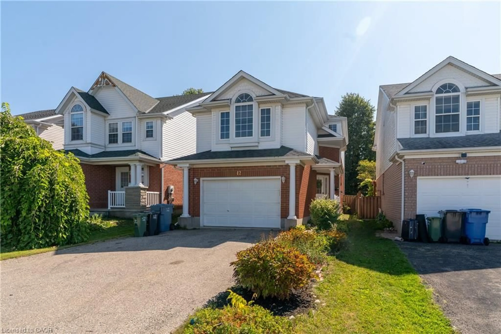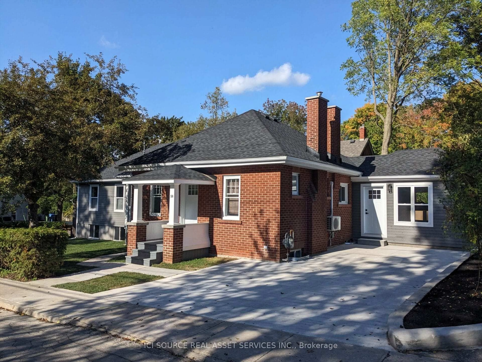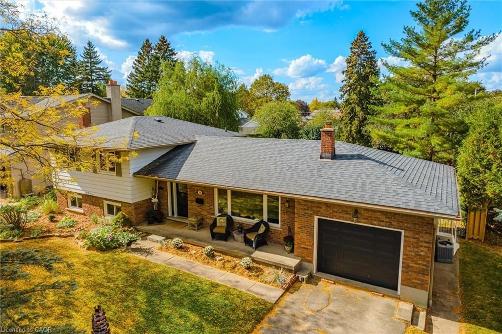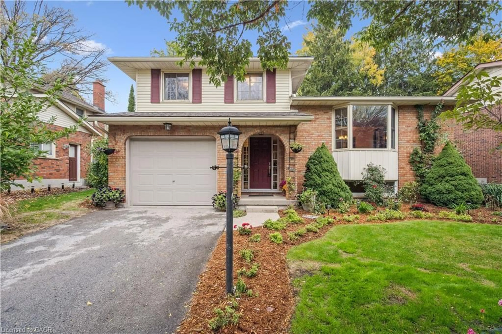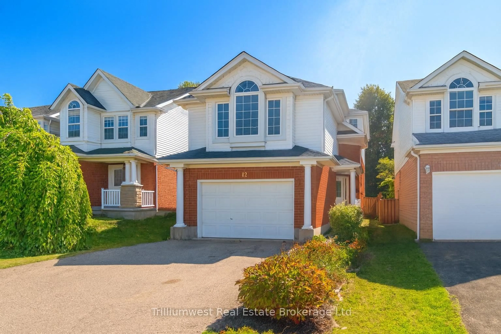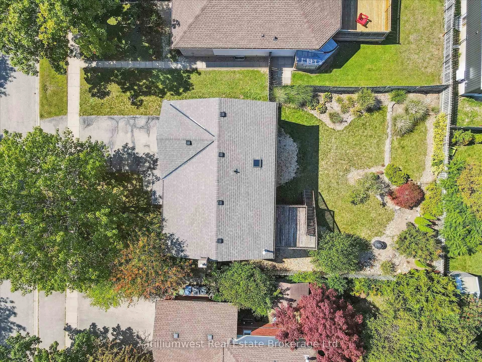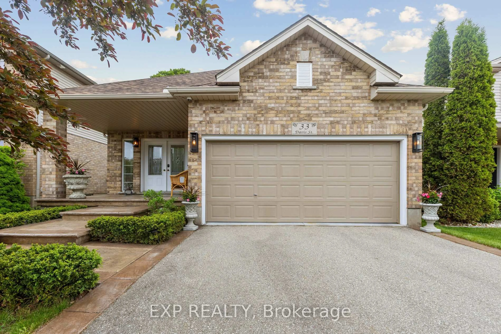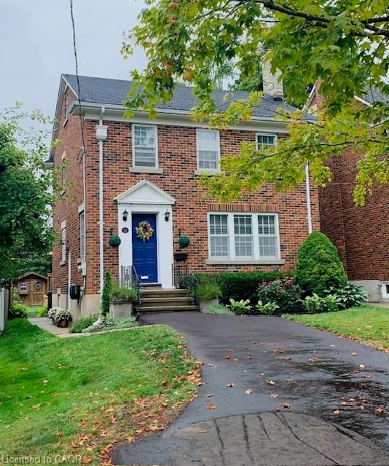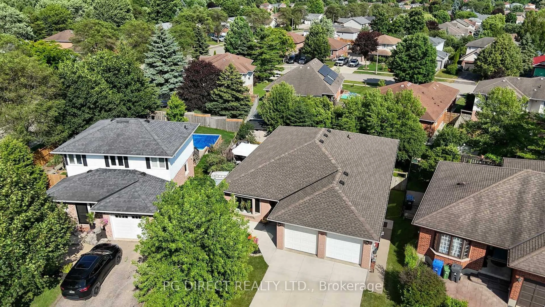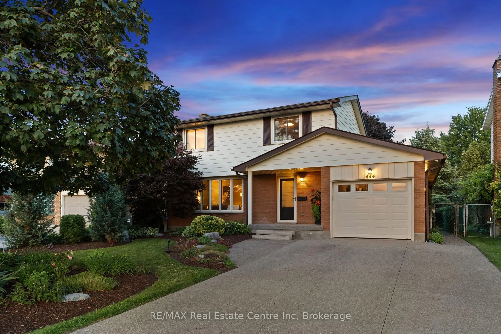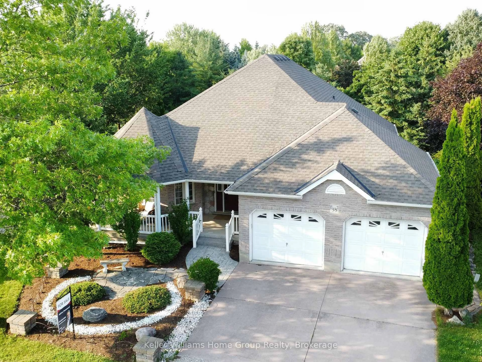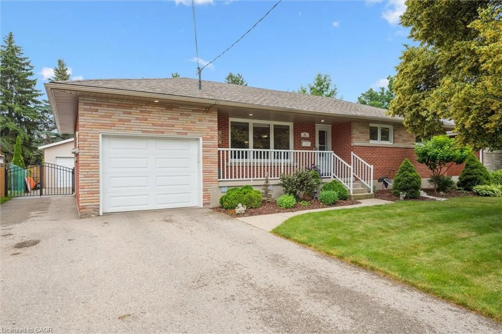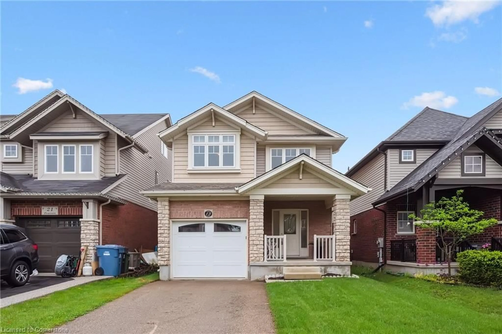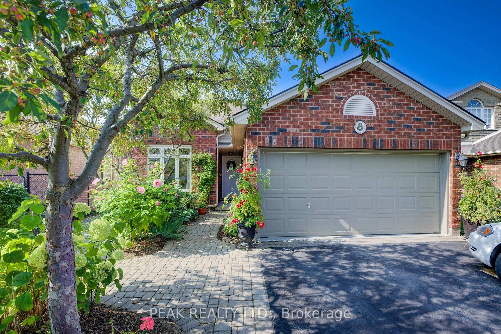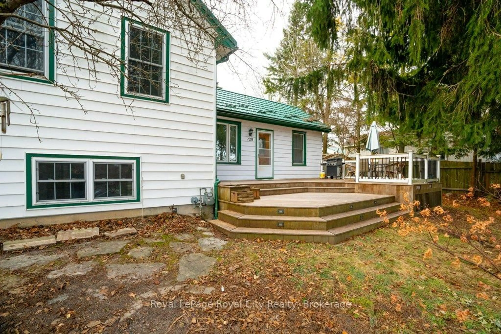18 Everton Dr, Guelph, Ontario N1E 0R9
Contact us about this property
Highlights
Estimated valueThis is the price Wahi expects this property to sell for.
The calculation is powered by our Instant Home Value Estimate, which uses current market and property price trends to estimate your home’s value with a 90% accuracy rate.Not available
Price/Sqft$539/sqft
Monthly cost
Open Calculator

Curious about what homes are selling for in this area?
Get a report on comparable homes with helpful insights and trends.
+10
Properties sold*
$908K
Median sold price*
*Based on last 30 days
Description
Main Floor Upgrades: Wide engineered hardwood flooring throughout the living, dining, and kitchen areas creating a seamless, upscale flow Upgraded windows with transom glass panels in every room - designed to complement the 9 foot ceilings and fill the main floor with abundant natural light Freshly repainted walls in a clean, neutral palette - move-in ready and designed to suit any décor style. Kitchen Upgrades: Upgraded quartz countertops with a refined, high-end finish Contrasting island color upgrade for a custom, designer look Upgraded range hood - enhanced ventilation and sleek modern design. Basement Upgrades : 9-foot ceiling - rare feature providing an open, spacious feel Egress windows - compliant with safety standards and ideal for a future legal suite Rough-ins for washroom, washer, and dryer - ready for full basement finishing or rental for washroom, washer, and dryer - ready for full basement finishing or rental Wide engineered hardwood flooring throughout the living, dining, and kitchen areas - 9-foot ceilings in all bedrooms, creating a spacious and open atmosphere Upgraded metal railings - modern, open design that complements the home's contemporarywall, combining durability with striking curb appealUpper Floor Upgradescooling performance with lower energy consumption Double-car garage with a driveway accommodating up to four vehicles, offering generousany décor styleStaircase Upgrades 9-foot ceiling - rare feature providing an open, spacious feelKitchen Upgrades Freshly repainted walls in a clean, neutral palette - move-in ready and designed to suit Upgraded range hood - enhanced ventilation and sleek modern design. Basement Upgrades: 9-foot ceiling - rare feature providing an open, spacious feel Egress windows - compliant with safety standards and ideal for a future legal suite Rough-ins for washroom, washer, and dryer - ready for full basement finishing or rental potential Insulated basement walls - improved energy efficiency and year-round comfor
Property Details
Interior
Features
Main Floor
Kitchen
3.07 x 4.3Living
4.3 x 6.0Dining
3.04 x 4.3Exterior
Parking
Garage spaces 2
Garage type Attached
Other parking spaces 4
Total parking spaces 6
Property History
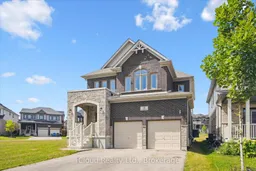 35
35