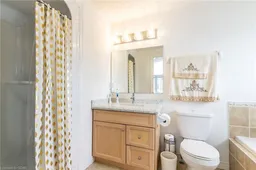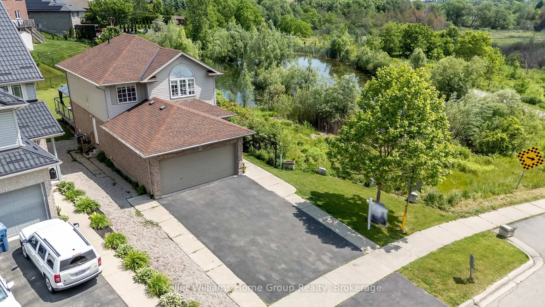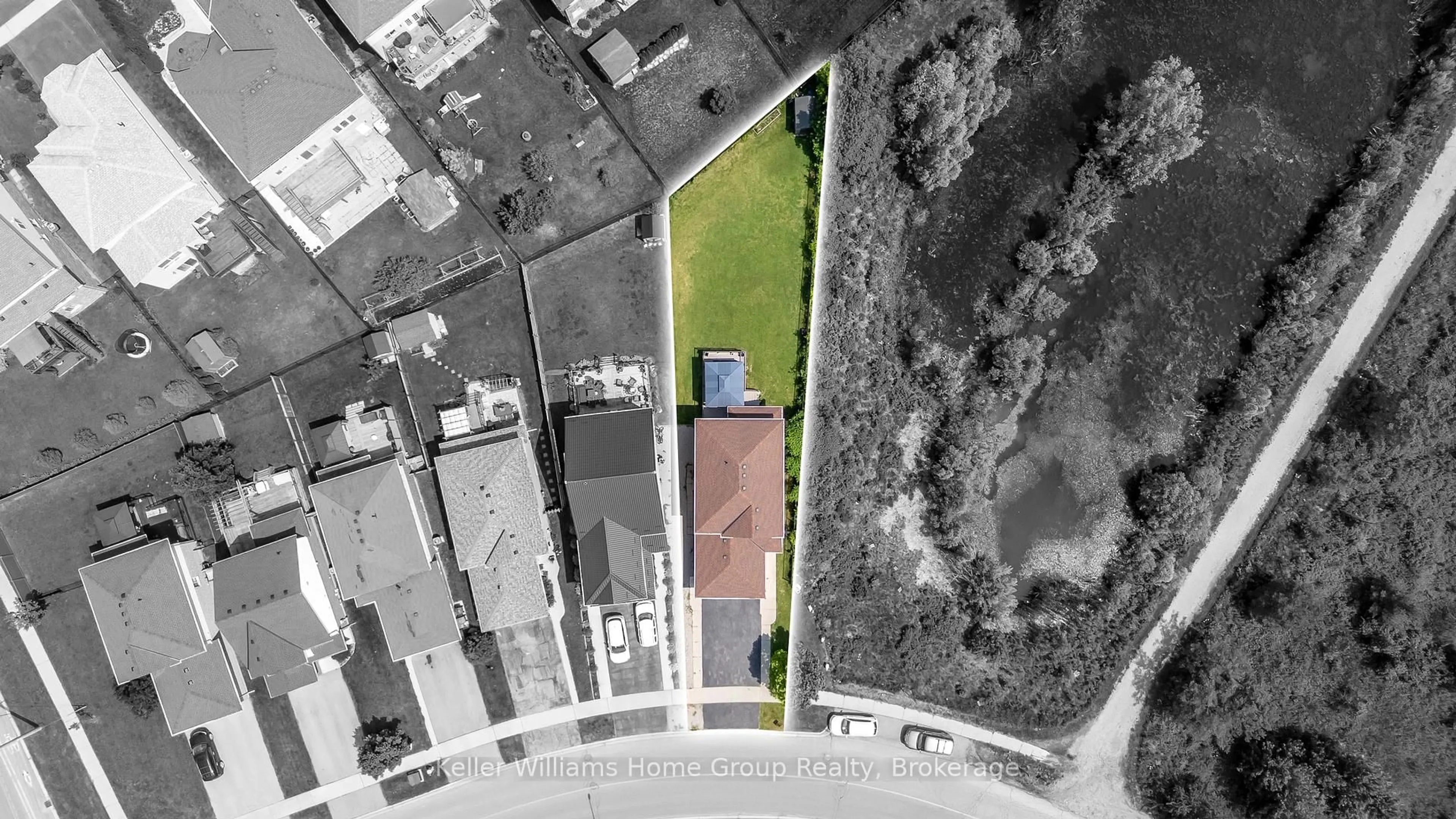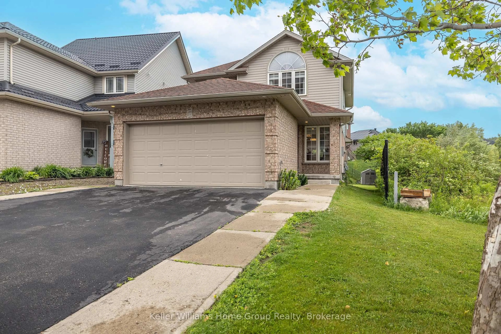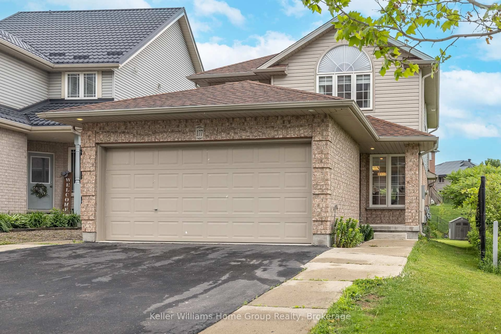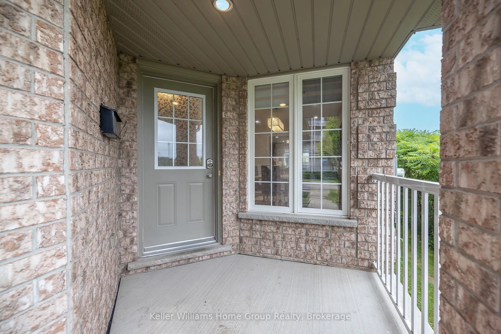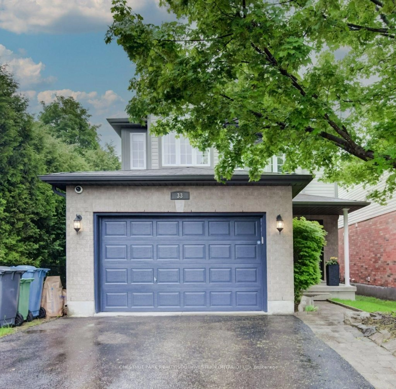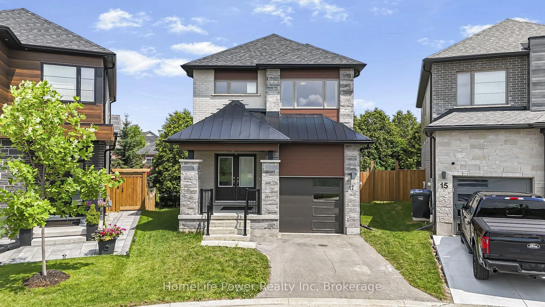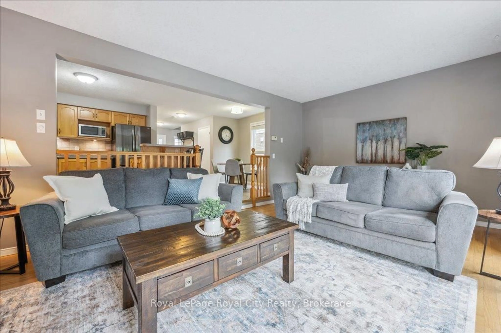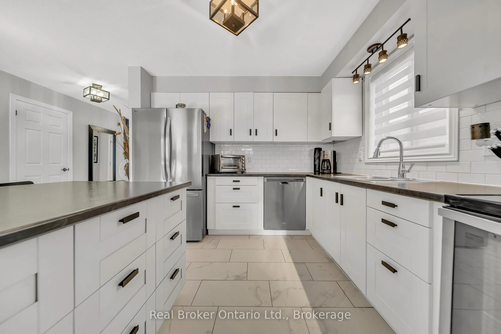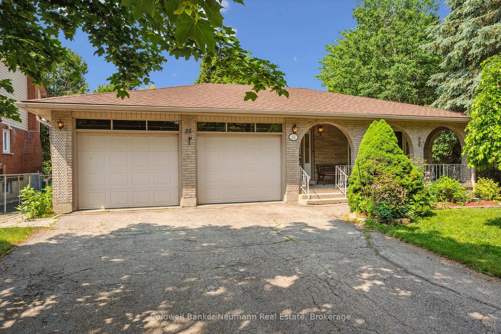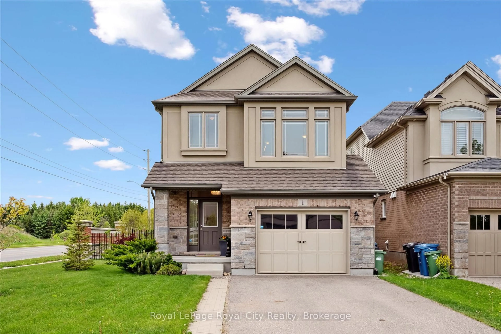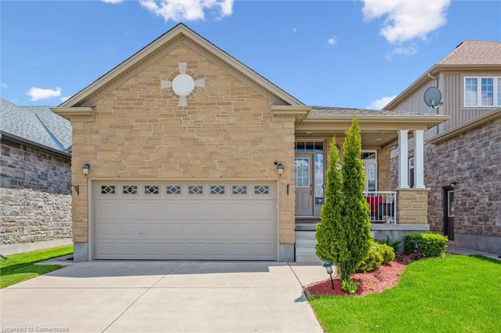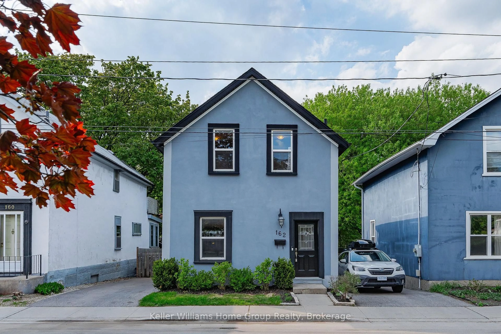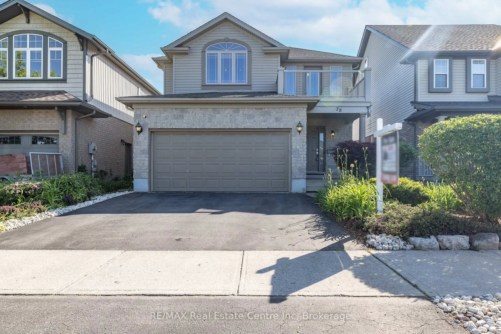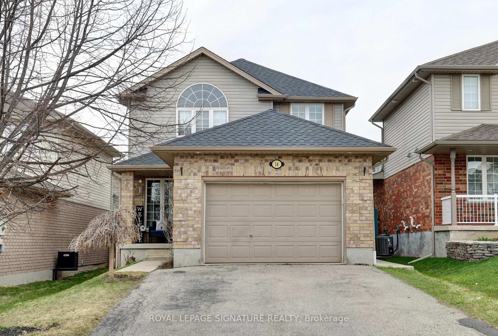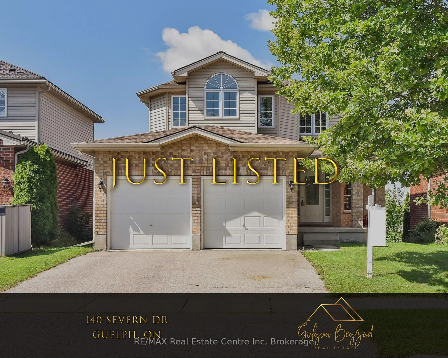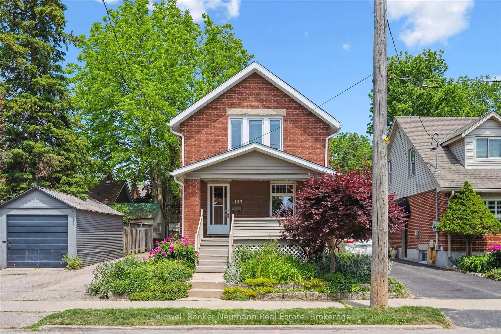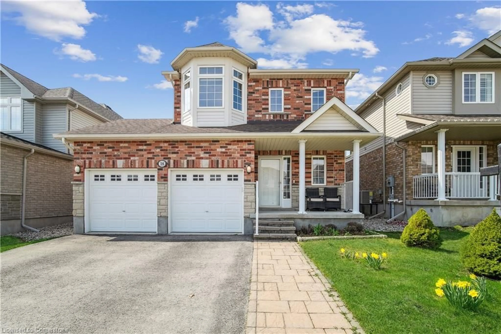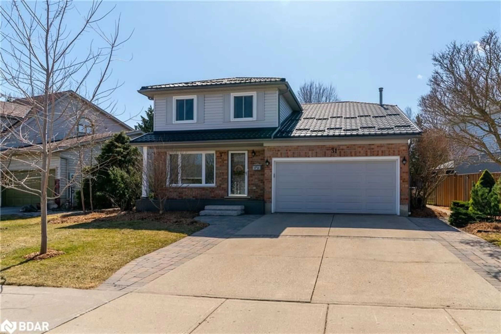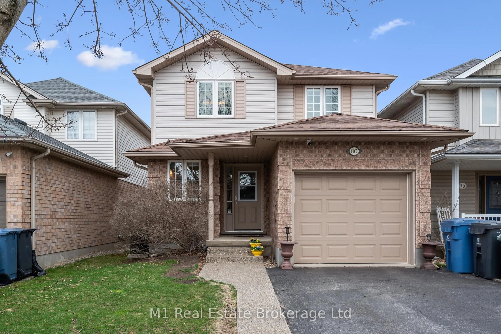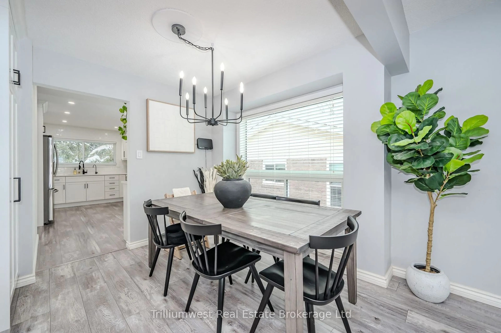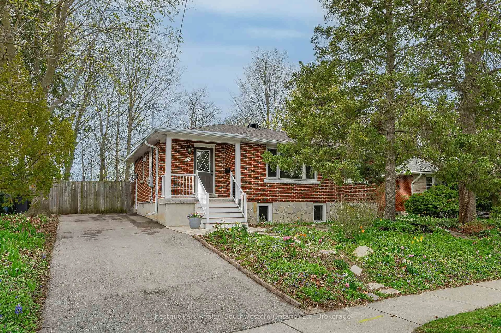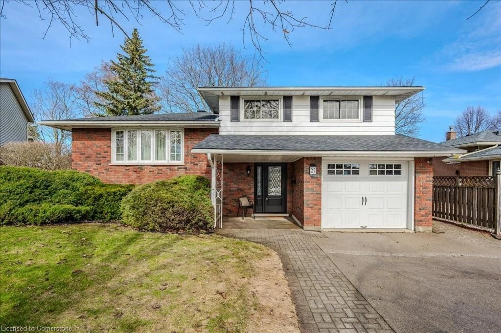177 WATSON Rd, Guelph, Ontario N1E 0J3
Contact us about this property
Highlights
Estimated valueThis is the price Wahi expects this property to sell for.
The calculation is powered by our Instant Home Value Estimate, which uses current market and property price trends to estimate your home’s value with a 90% accuracy rate.Not available
Price/Sqft$583/sqft
Monthly cost
Open Calculator

Curious about what homes are selling for in this area?
Get a report on comparable homes with helpful insights and trends.
+19
Properties sold*
$830K
Median sold price*
*Based on last 30 days
Description
Welcome to 177 Watson Road North!!! A Perfect Family Home in Guelphs East End! Situated on a desirable corner lot, this beautifully maintained home is ideal for families and commuters alike. Located in Guelphs family-friendly East End, your just steps away from top-rated schools, scenic trails, parks, public transit, and all essential amenities with convenient access to Highway 401.The bright, open-concept main floor offers a seamless layout featuring a formal dining room, cozy family room, and a convenient 2-piece powder room. The eat-in kitchen boasts stainless steel appliances, ample cabinetry, and sliding glass doors that open to a spacious, pie-shaped backyard. Enjoy a tranquil natural setting with an adjacent City-maintained wetland teeming with wildlife your own private piece of nature! Upstairs, the luxurious primary suite impresses with a vaulted ceiling, walk-in closet, and a 4-piece ensuite. Two additional generously sized bedrooms with large closets and a shared 4-piece bathroom complete the second floor.The fully finished basement includes a separate walk-up entrance, offering great potential for an in-law suite, home office, or rental opportunity. Don't miss your chance to call this exceptional property home book your private showing today!
Property Details
Interior
Features
Main Floor
Kitchen
4.95 x 3.63Living
5.76 x 3.91Dining
4.59 x 3.02Exterior
Parking
Garage spaces 2
Garage type Attached
Other parking spaces 3
Total parking spaces 5
Property History
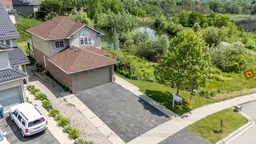 50
50