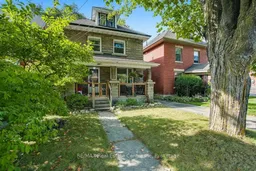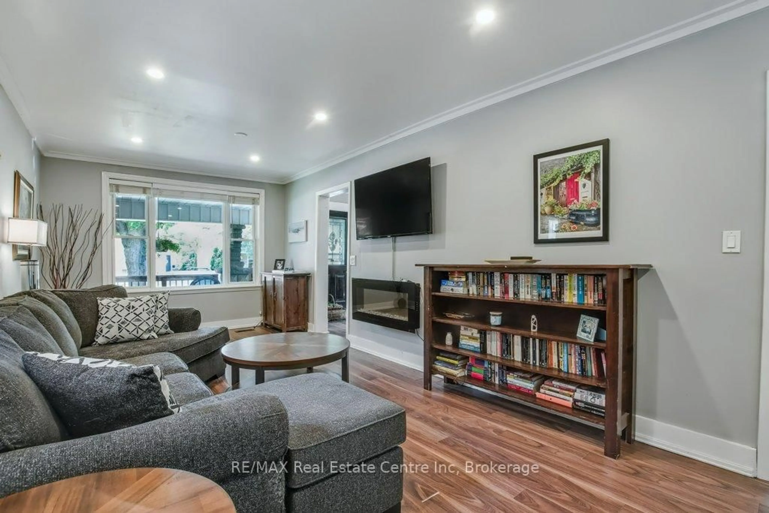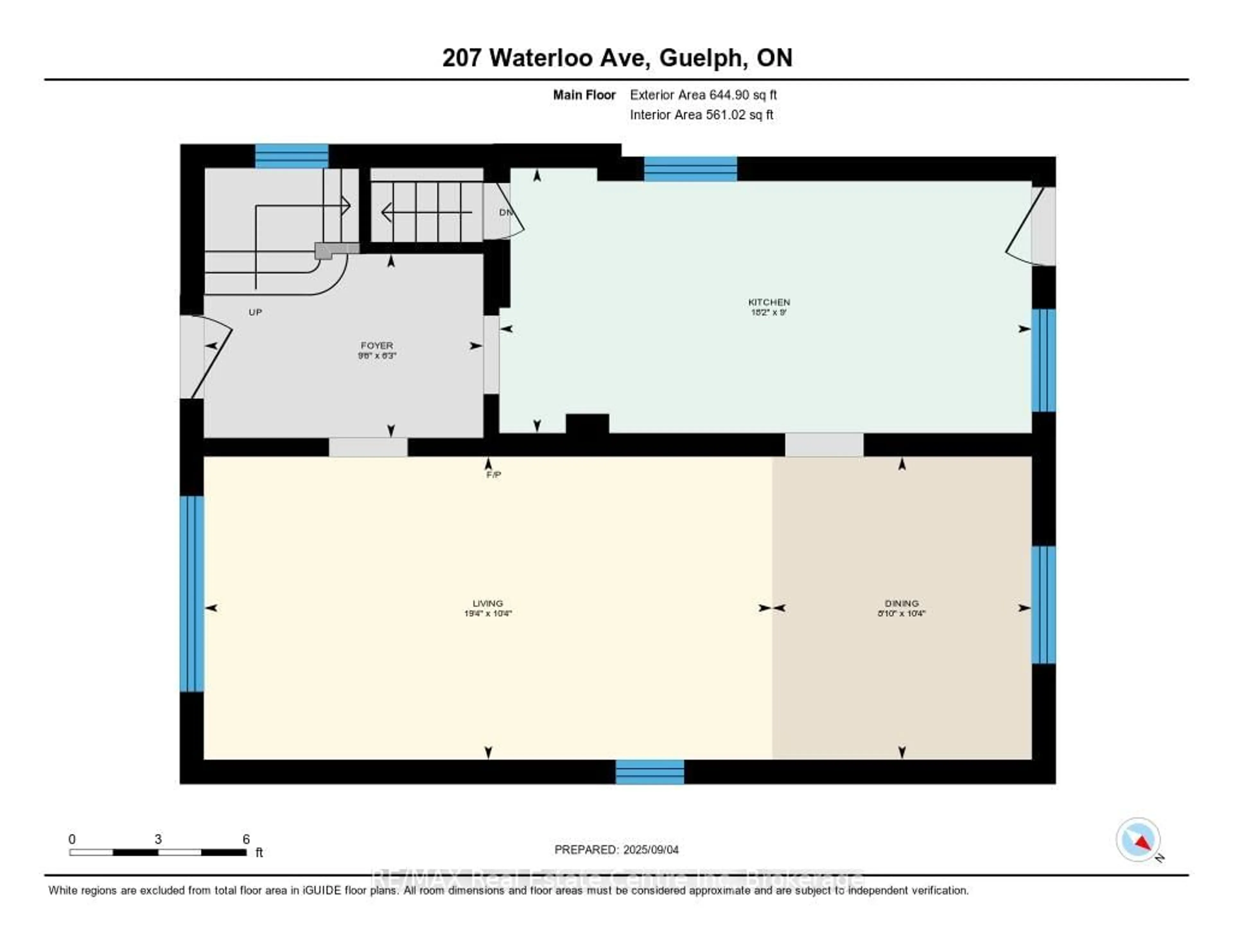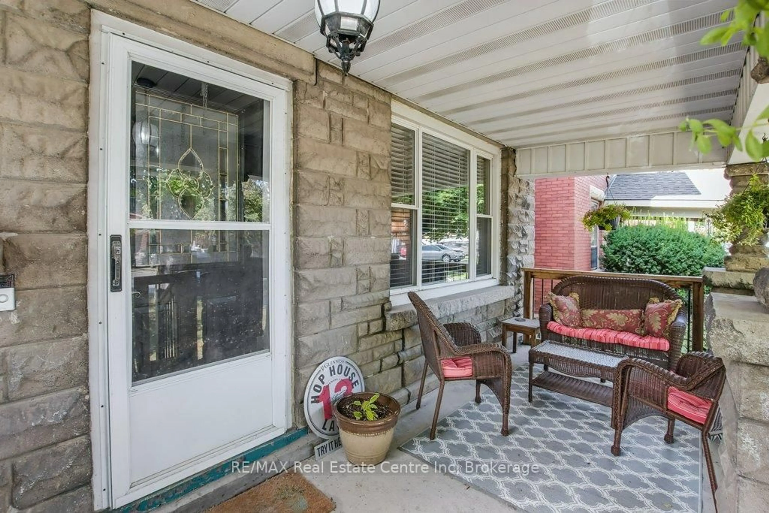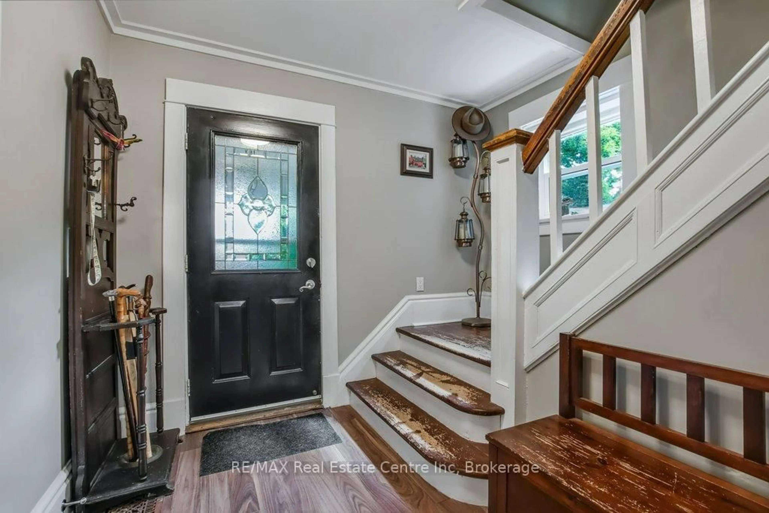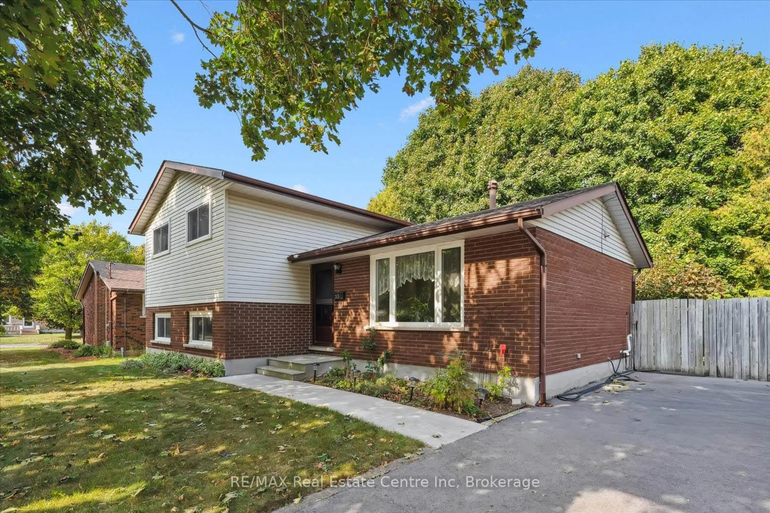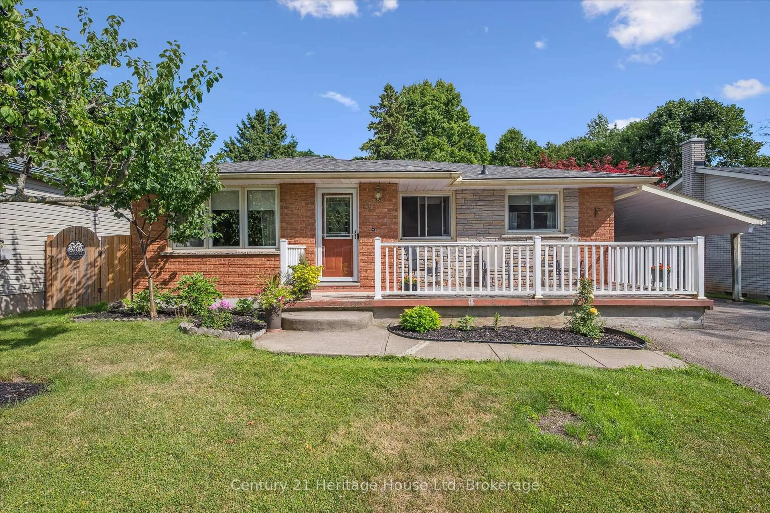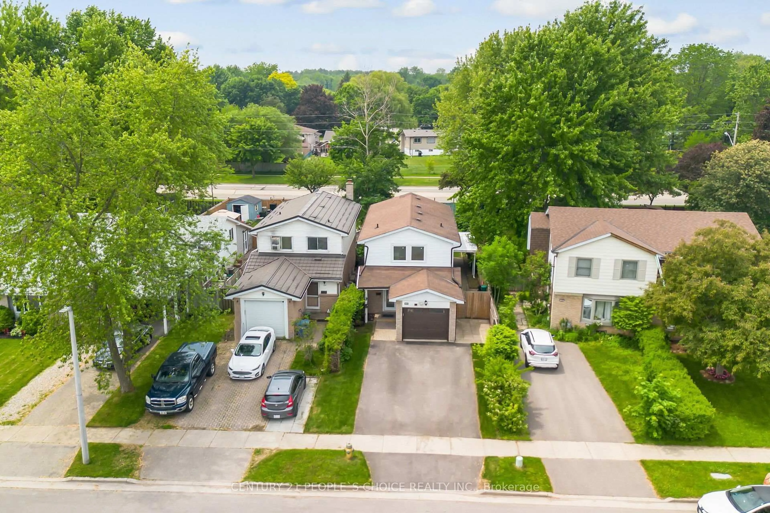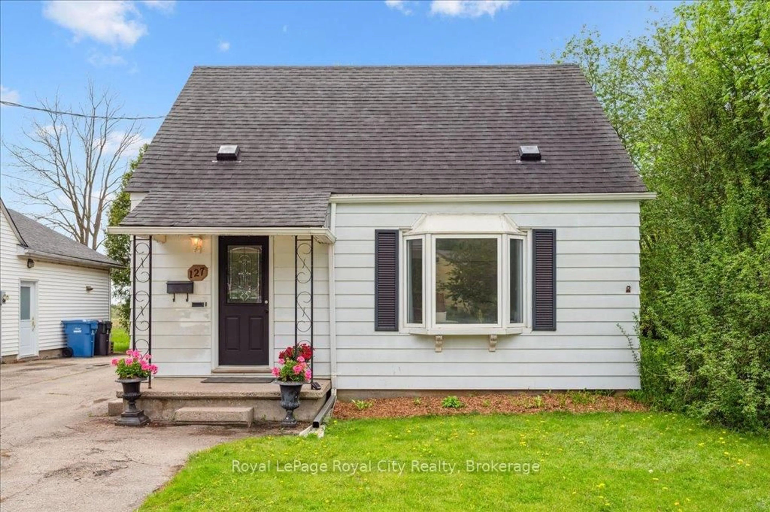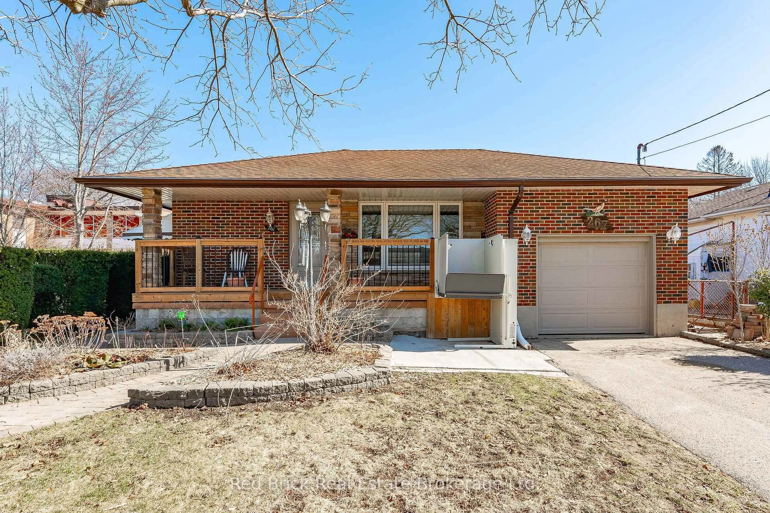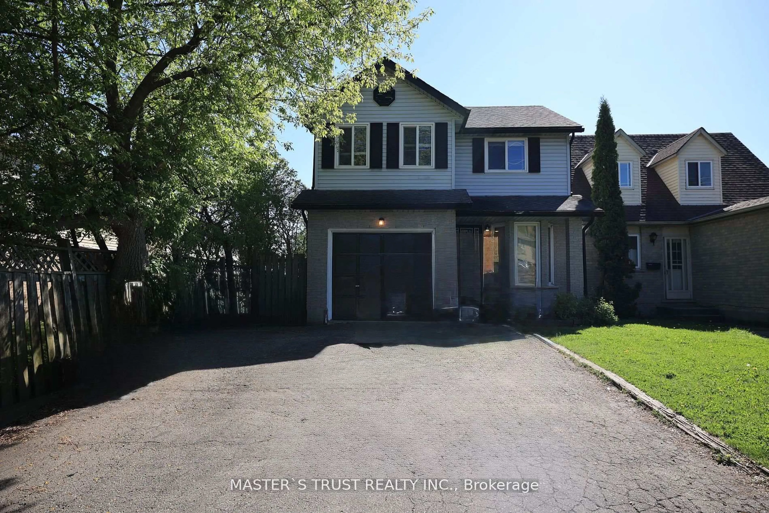207 Waterloo Ave, Guelph, Ontario N1H 3J4
Contact us about this property
Highlights
Estimated valueThis is the price Wahi expects this property to sell for.
The calculation is powered by our Instant Home Value Estimate, which uses current market and property price trends to estimate your home’s value with a 90% accuracy rate.Not available
Price/Sqft$618/sqft
Monthly cost
Open Calculator

Curious about what homes are selling for in this area?
Get a report on comparable homes with helpful insights and trends.
+11
Properties sold*
$830K
Median sold price*
*Based on last 30 days
Description
Downtown Guelph charmer! Unique stonework & oversized covered porch set a timeless tone. Classic wood staircase, bright windows & carpet-free living blend old-home romance with modern updates. Kitchen (2014) w/ peninsula & stainless appliances, pot lights (202224), 3 spacious bedrooms + attic potential. High-ceiling walk-out basement w/ sep entrance. Walkable to parks, shops & cafés, with a backyard stamped patio (2017) perfect for gatherings.
Property Details
Interior
Features
Main Floor
Dining
3.15 x 2.7Foyer
1.91 x 2.9Kitchen
2.75 x 5.53Living
3.15 x 5.9Exterior
Features
Parking
Garage spaces -
Garage type -
Total parking spaces 3
Property History
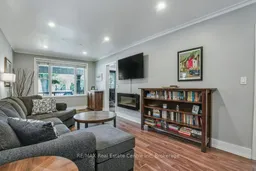 28
28