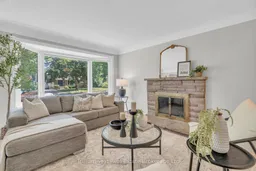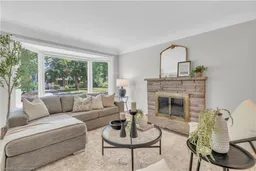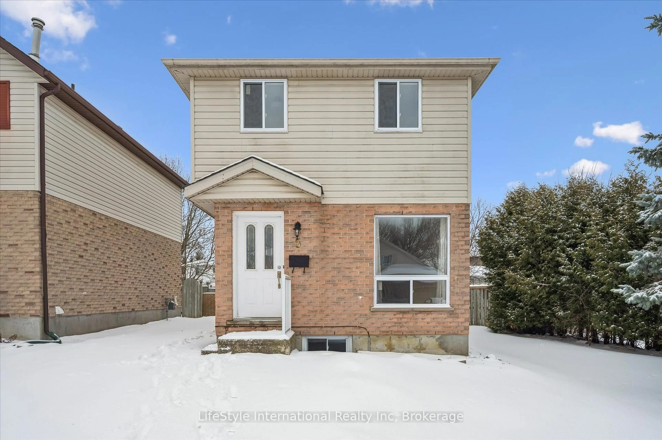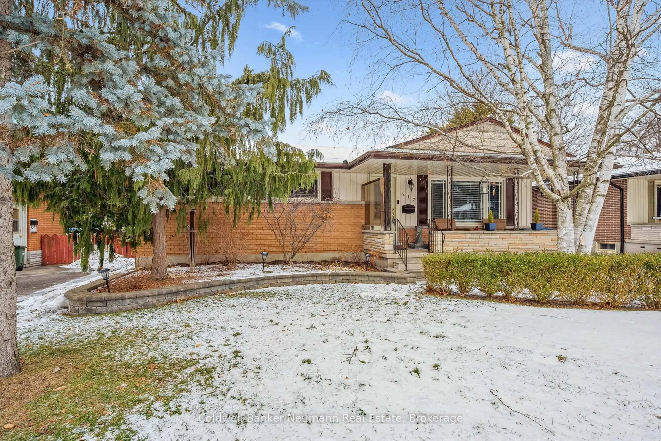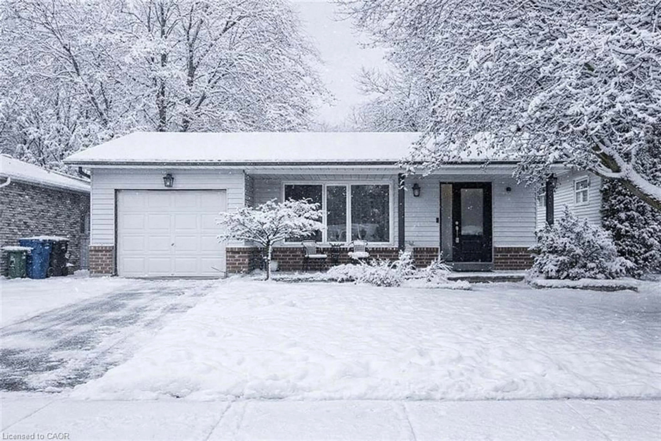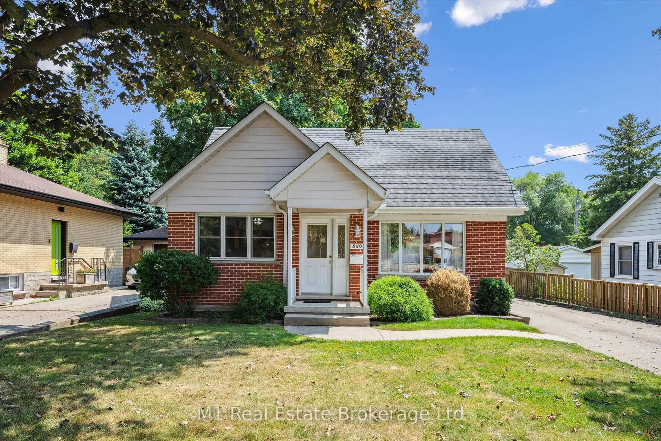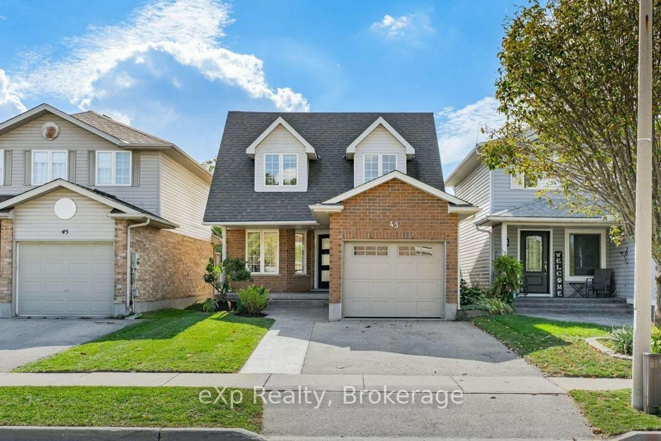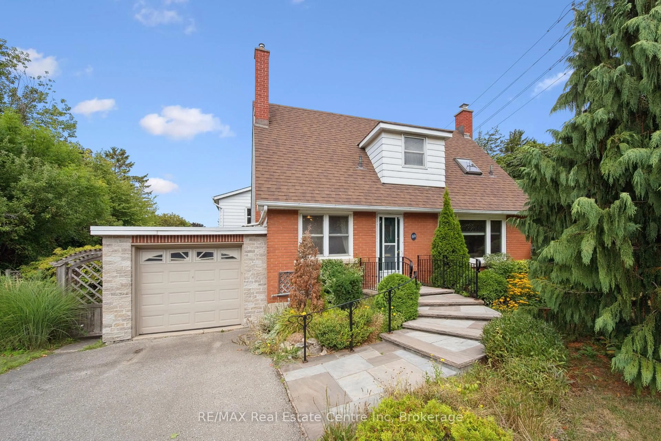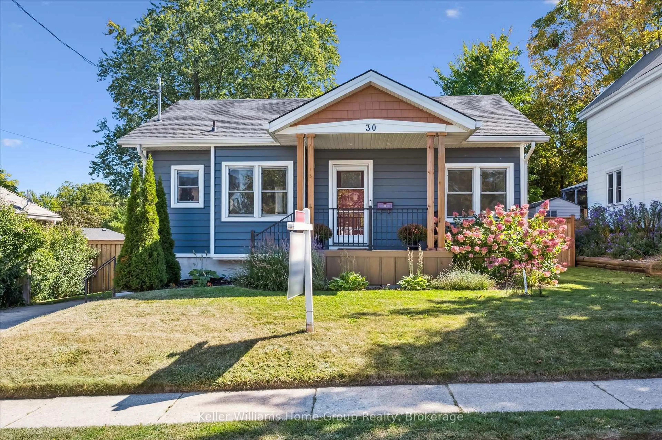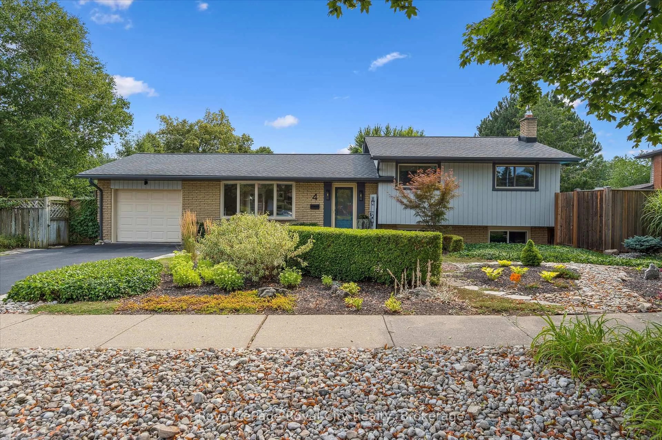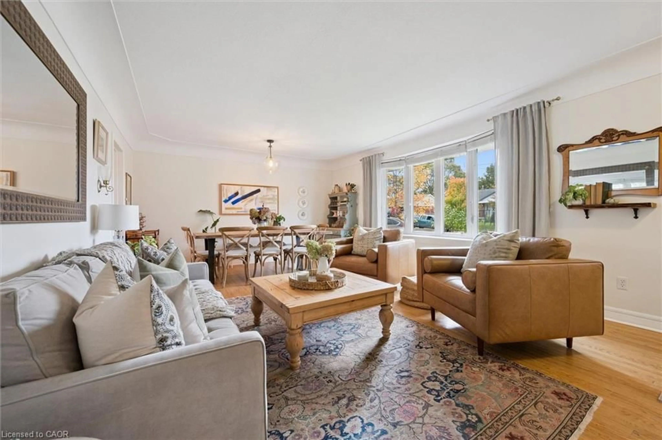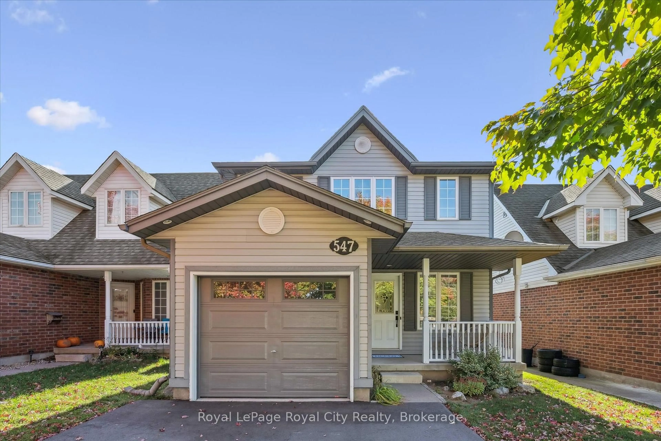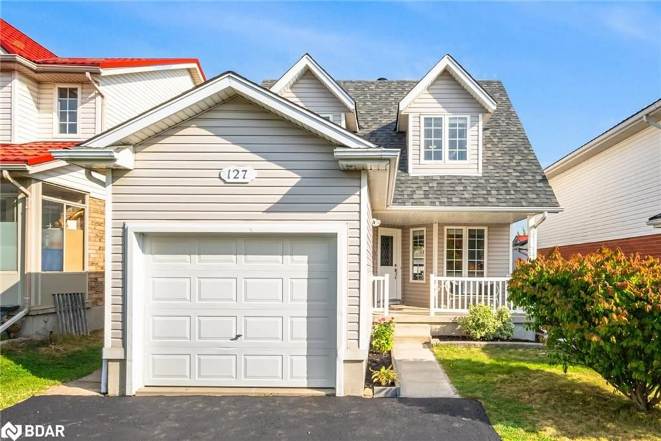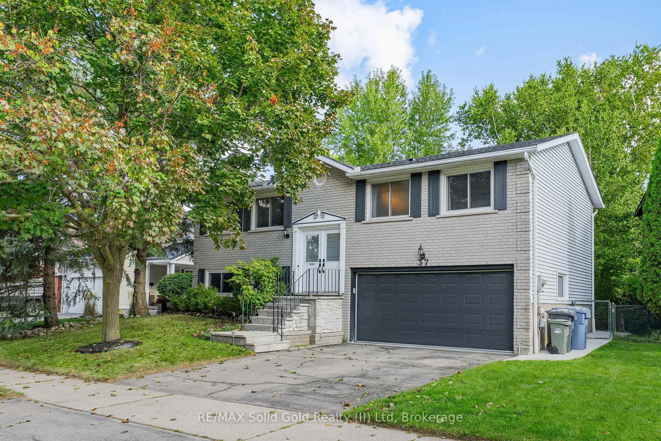Dont miss this rare opportunity to own a spacious and versatile family home in the coveted St. Georges Park neighbourhood. Nestled on a charming, family-friendly street, this property offers the perfect blend of comfort, space, and conveniencejust a short walk to downtown Guelph and a wide array of amenities. This expansive split-level home offers generous living space, thoughtfully designed for family living and entertaining. As you enter the large, welcoming foyer, you'll immediately notice the soaring ceilings and sightlines to both the main family room and formal living area.The main floor family room features direct access to a convenient two-piece bathroom, the attached single-car garage, and a bright sunroomideal as a bonus living area, home office, or playroom. Upstairs, the main living room boasts brand new vinyl plank flooring, a cozy wood-burning fireplace, and oversized front windows that flood the space with natural light. Adjacent to the living room, the spacious eat-in kitchen includes sliding doors that open to a private backyard with a deck, privacy wall, manicured garden beds, and mature trees. The upper level offers three well-appointed bedrooms with gleaming hardwood floors and a full main bathroom. With an unspoiled basement that includes an existing shower, this home offers incredible potential for a multi-generational layout or income-generating suiteperfect for a savvy investor or growing family looking to customize their space. Whether you're searching for a forever home in a mature, established neighbourhood or a valuable investment opportunity, this property truly has it all.
Inclusions: Fridge, Stove, Dishwasher, OTR Microwave, Washer, Dryer, Water Softener,
