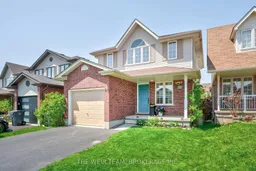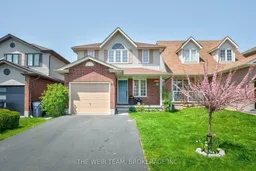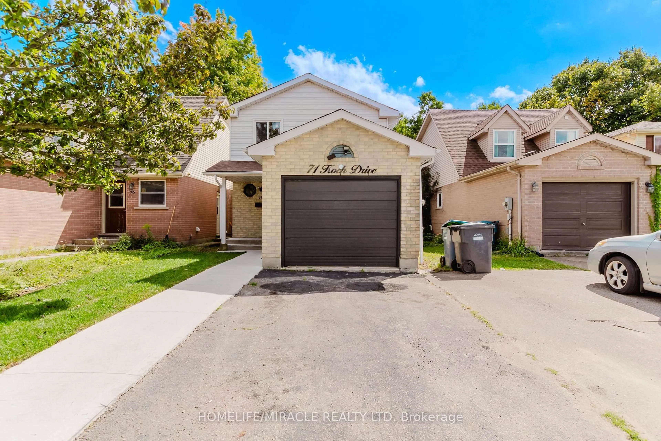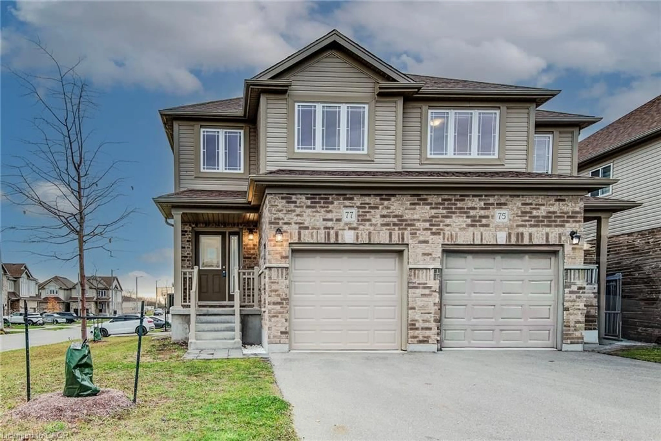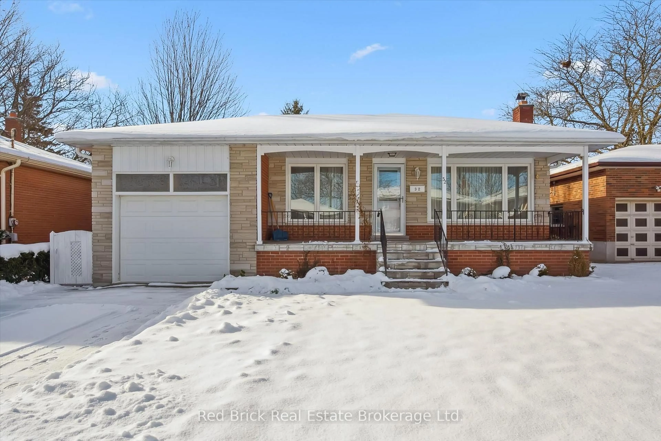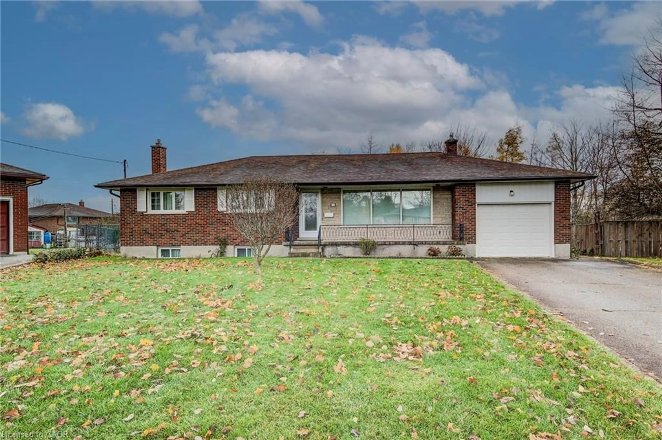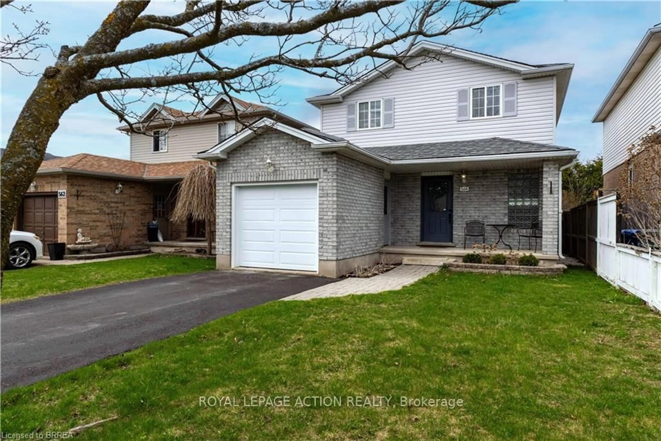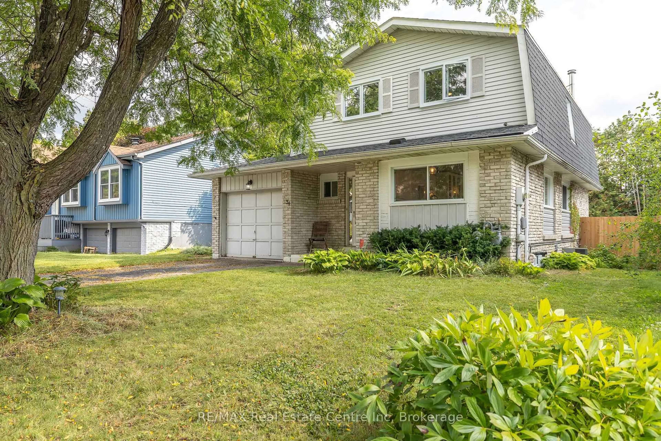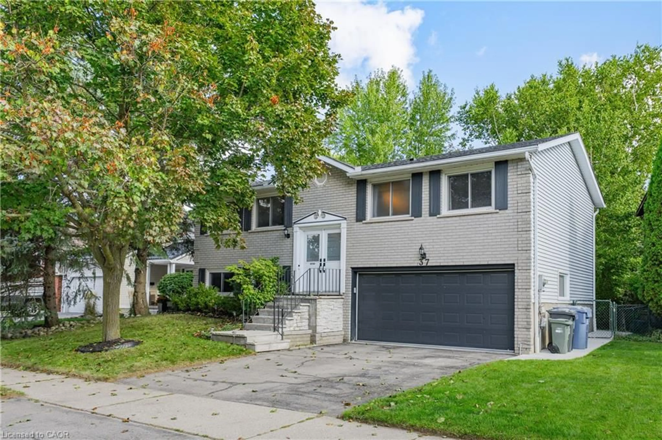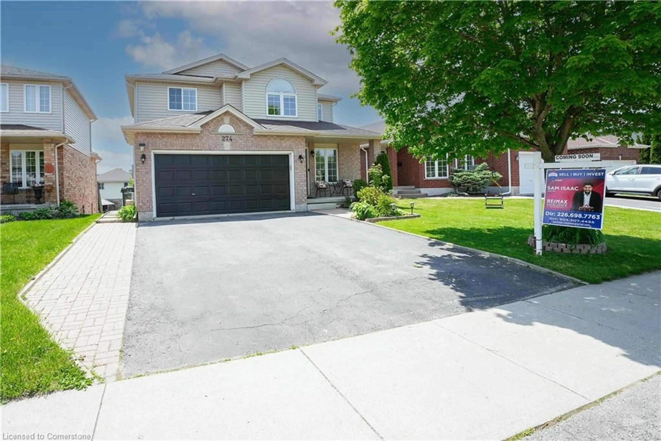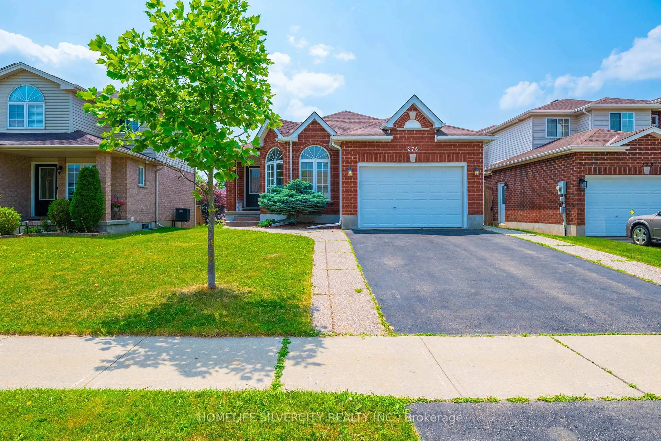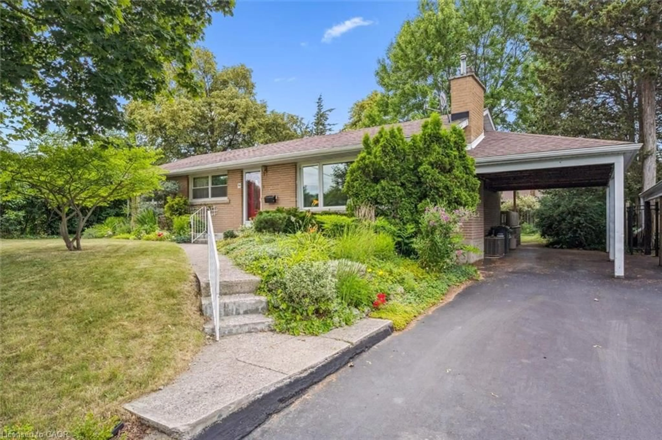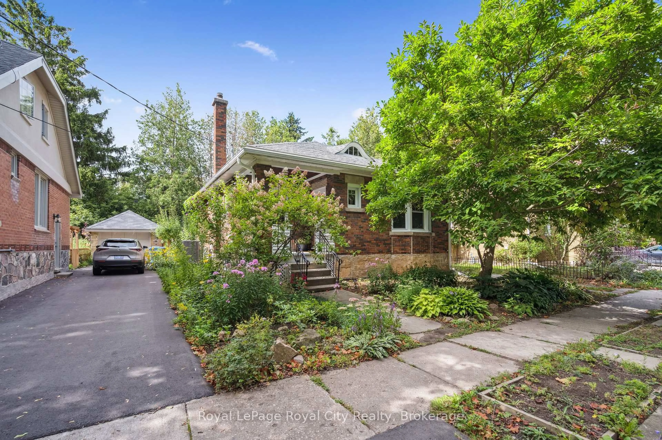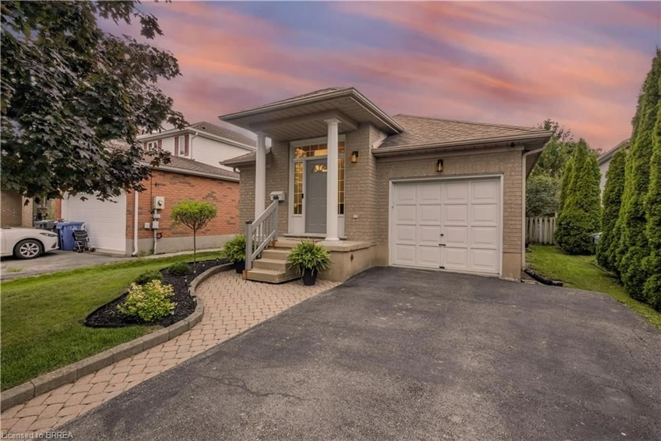Welcome to 24 Maude Lane, a beautifully updated 3-bedroom, 3-bathroom home that blends modern style with everyday functionality. Located in a highly desirable neighborhood just steps from Guelph Lake Public School (French Immersion), local parks, and close to Highway 7, this home offers both comfort and convenience for todays busy families. Step inside and be impressed by the fresh, contemporary finishes throughout. The kitchen and all three bathrooms have been newly renovated with elegant quartz countertops, sleek cabinetry, and modern fixtures. The main and second floors boast brand-new light fixtures, plush carpet, and stunning luxury vinyl flooring on the entire upper level. A new washer and dryer on the main floor add everyday convenience, while the open-concept layout makes entertaining a breeze. Whether you're hosting friends or enjoying a quiet night in, every space has been thoughtfully updated for style and functionality. Outside, the private yard offers room to relax, play, or garden, and the location couldn't be better within walking distance to schools, parks, and just minutes to major routes for easy commuting. Don't miss your opportunity to own this move-in-ready gem in a fantastic community. Schedule your showing today!
Inclusions: Washer, Dryer, Stainless Steel Fridge, Dishwasher, Stove, OTR Microwave.
