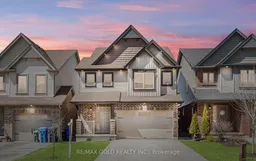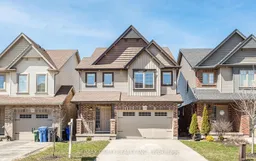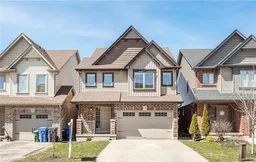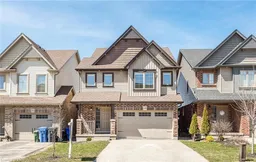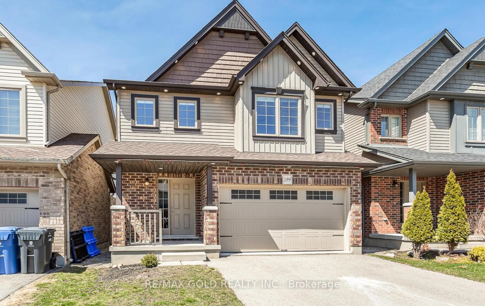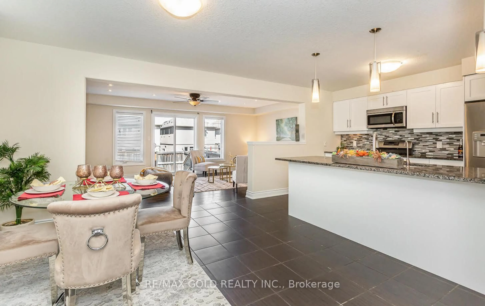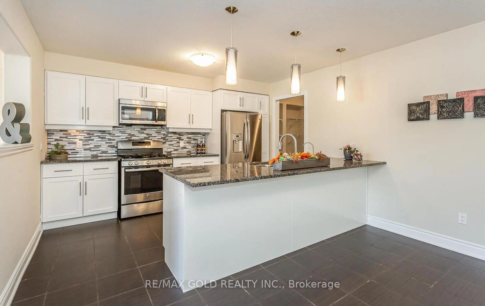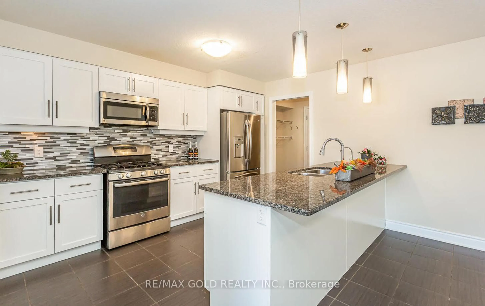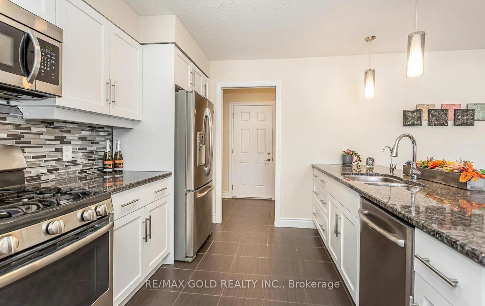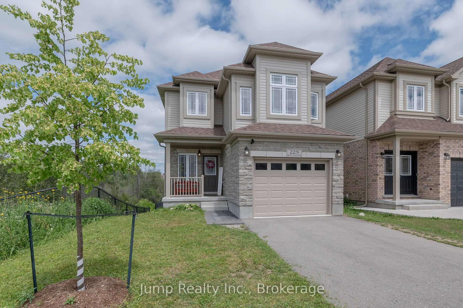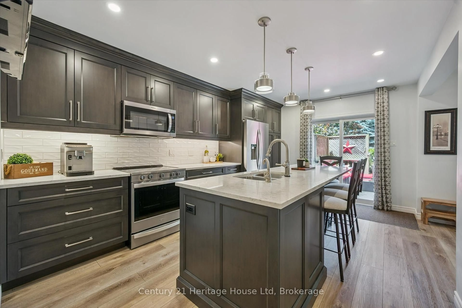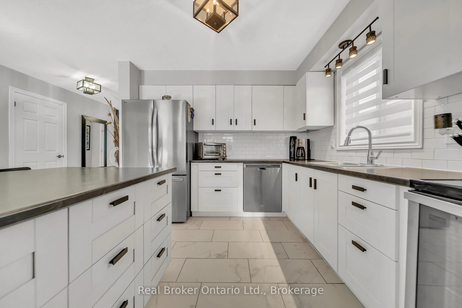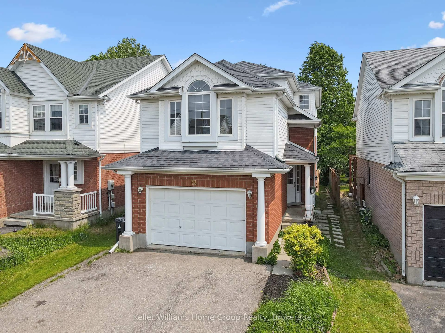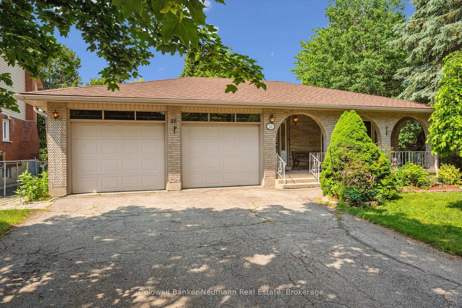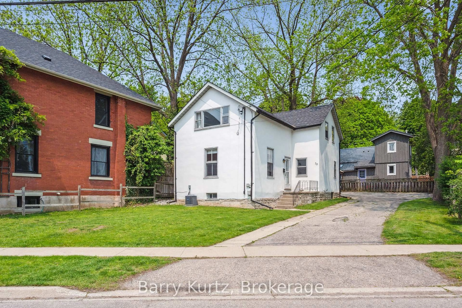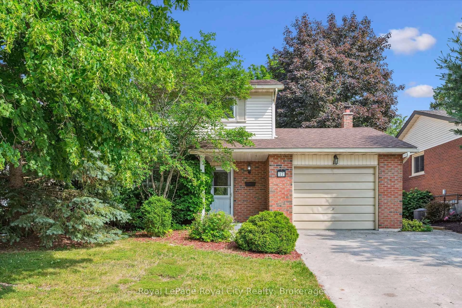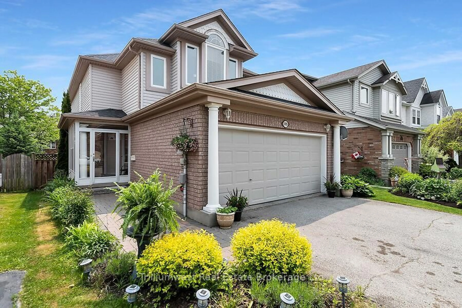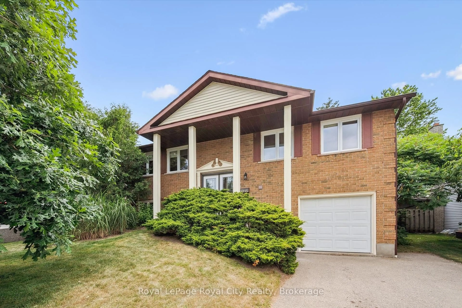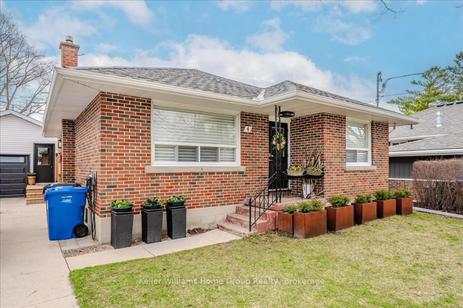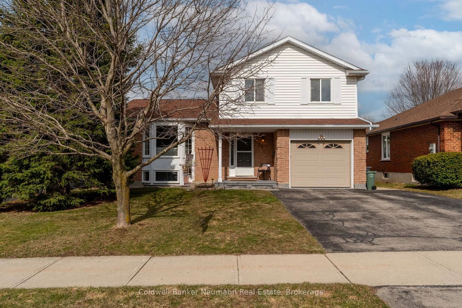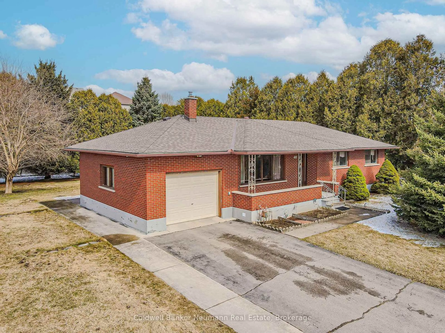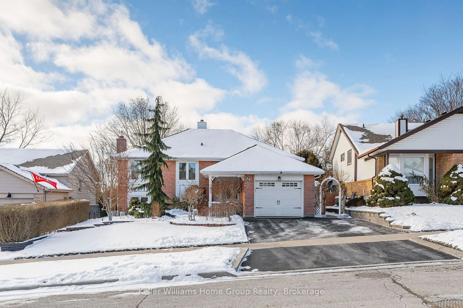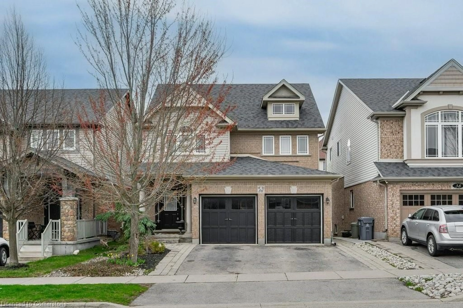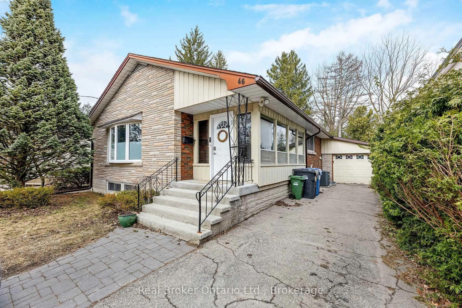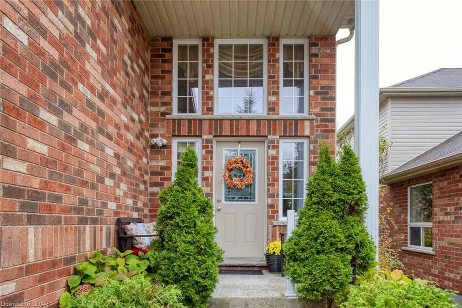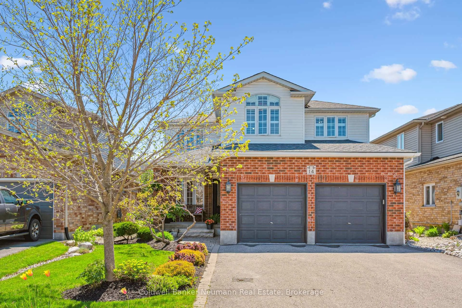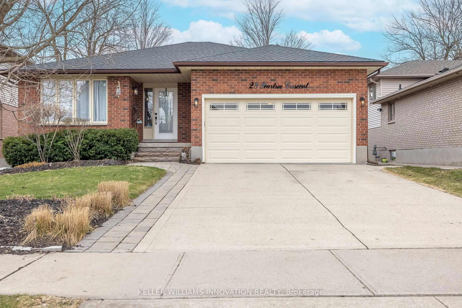199 Summit Ridge Dr, Guelph, Ontario N1E 0M1
Contact us about this property
Highlights
Estimated valueThis is the price Wahi expects this property to sell for.
The calculation is powered by our Instant Home Value Estimate, which uses current market and property price trends to estimate your home’s value with a 90% accuracy rate.Not available
Price/Sqft$499/sqft
Monthly cost
Open Calculator

Curious about what homes are selling for in this area?
Get a report on comparable homes with helpful insights and trends.
+108
Properties sold*
$861K
Median sold price*
*Based on last 30 days
Description
Nestled in Guelphs vibrant East End, this charming and spacious detached home offers an array of impressive amenities. Recently refreshed with a fresh coat of paint, the kitchen boasts granite countertops and upgraded cabinets. The exterior shines with elegant pot lights, while inside, hardwood flooring enhances the warmth of the living and dining areas, complemented by abundant natural light streaming through large windows. A convenient walkout provides seamless access to the backyard. Upstairs, the expansive primary bedroom features a generous walk-in closet and a luxurious 4-piece ensuite. The second and third bedrooms share easy access to a well-appointed second bathroom. A dedicated office space and separate family room add to the homes functionality. The **legal** finished basement expands the living space with a versatile recreational room, an additional bedroom, and a 3-piece bathroom. A kitchen makes it ideal for guests, in-laws, or rental potential. Tenants willing to leave.!!
Property Details
Interior
Features
Main Floor
Foyer
1.37 x 1.37Laminate / Closet / Window
Dining
3.75 x 3.64Above Grade Window / Ceramic Floor / Combined W/Kitchen
Kitchen
3.84 x 2.8Stainless Steel Appl / Granite Counter / Access To Garage
Living
6.49 x 3.39hardwood floor / Pot Lights / W/O To Deck
Exterior
Features
Parking
Garage spaces 1.5
Garage type Detached
Other parking spaces 4
Total parking spaces 5
Property History
