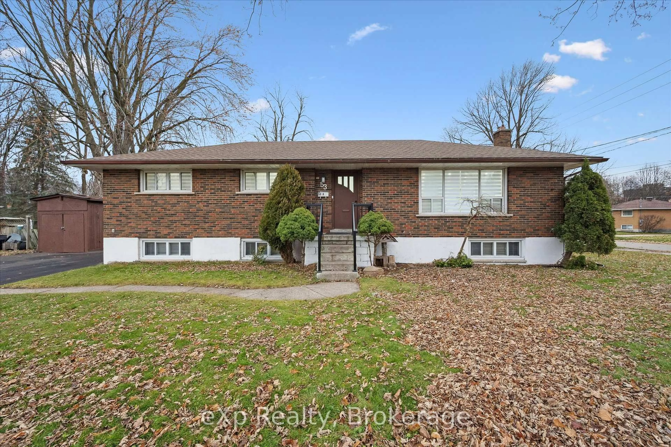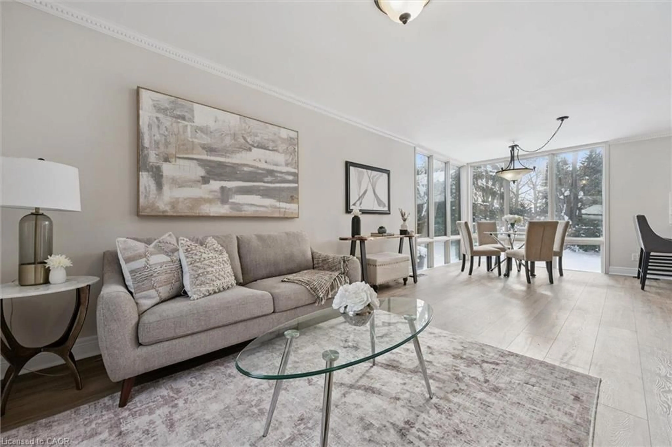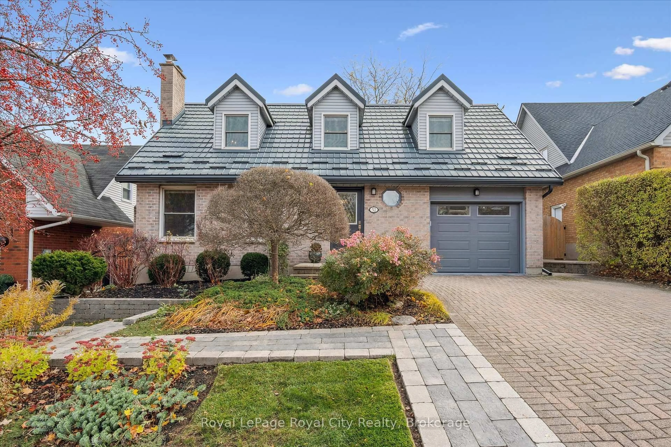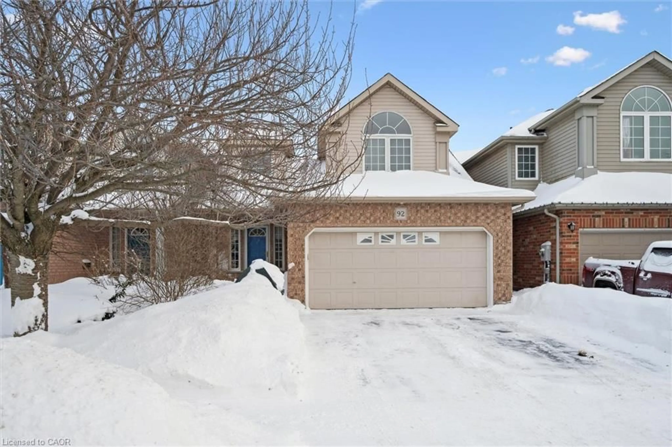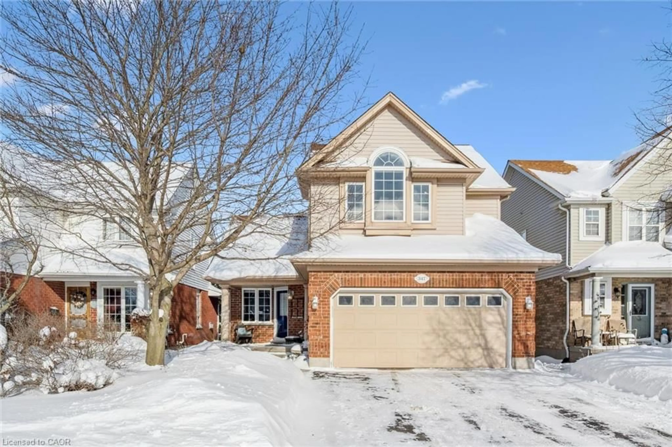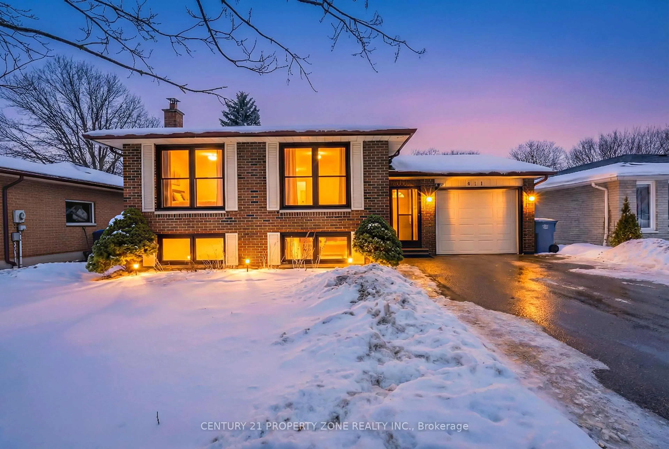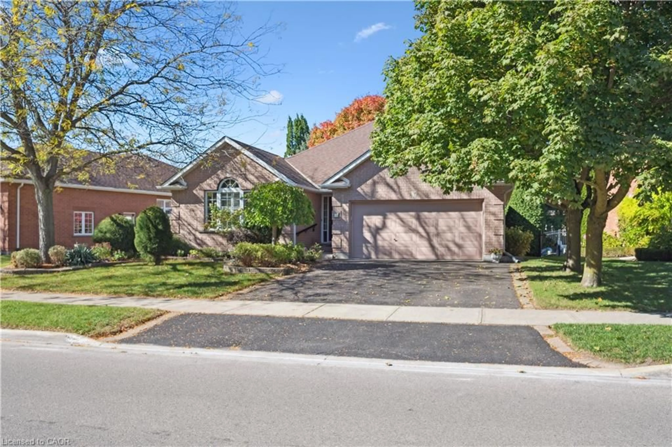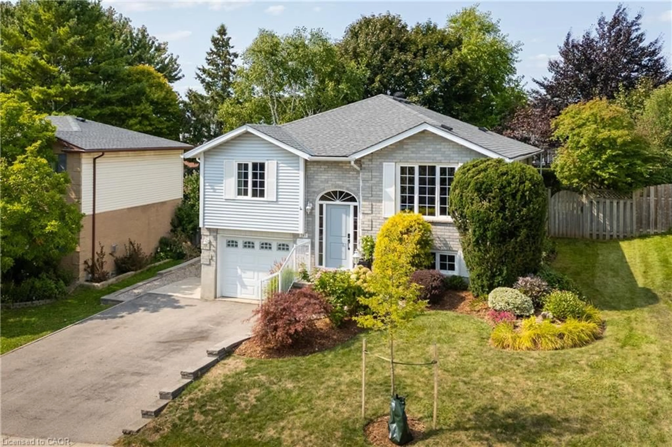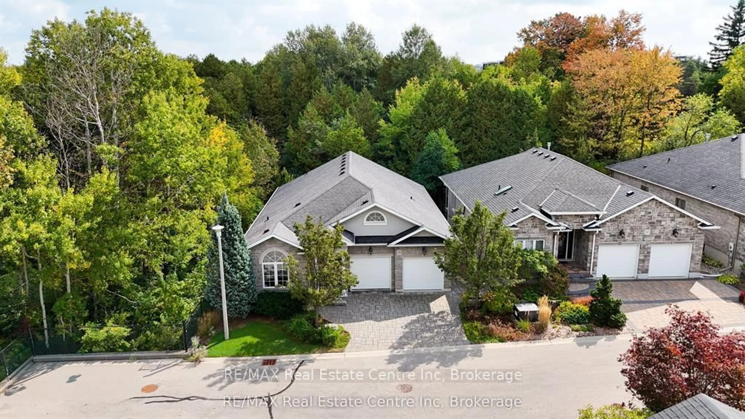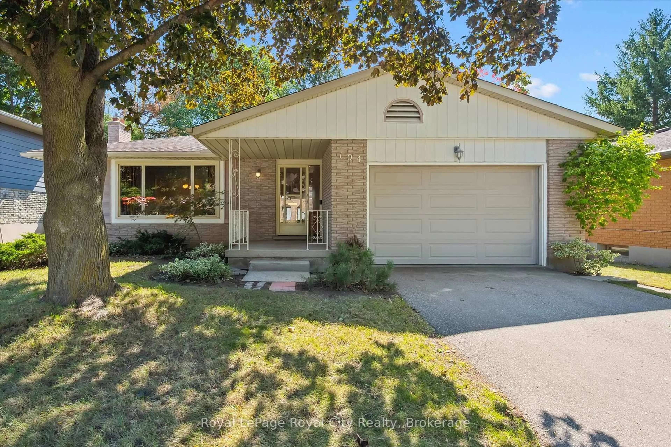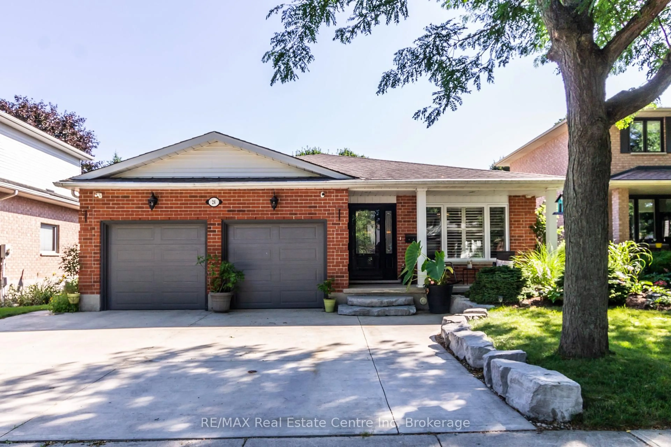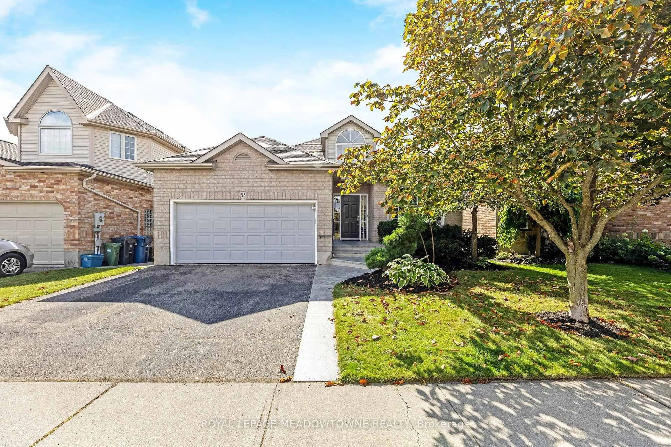Beautifully finished home offering comfort, style, and space for the whole family. Step into the heart of the home boasting a stunning updated Sutcliffe kitchen offering elegant quartz countertops, a massive 9-foot island, and a professional-grade touchless faucet. Newer stainless steel appliances and custom cabinetry add both beauty and function, making this a dream space for any chef. Featuring 4 spacious bedrooms and 4 modern bathrooms including a luxurious primary ensuite complete with a deep soaker tub, elegant quartz countertops and a spa-like rainhead shower for the ultimate in relaxation and comfort, making this residence a perfect combination of thoughtful upgrades with timeless design. The fully finished basement offers a cozy retreat with newer broadloom carpet, a charming shiplap accent wall, and ample space for family activities or a home office. Outside, the fully fenced, private backyard is perfect for entertaining or quiet relaxation. Located in a highly desirable neighbourhood, you're just minutes from top-rated schools, parks, Costco, West End Rec Center, shopping, and all essential amenities. This home truly has it all! space, quality, and location!! Don't miss your opportunity to make it yours!
Inclusions: Fridge, Stove, Dishwasher, BI Microwave, Washer, Dryer, All window coverings, white storage cabinets in basement, BI wooden shelves in cold cellar and spare cupboard.
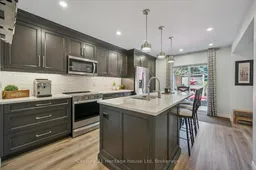 38
38

