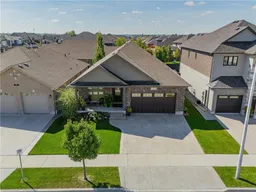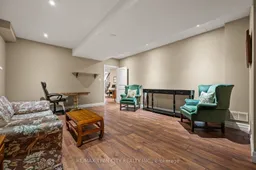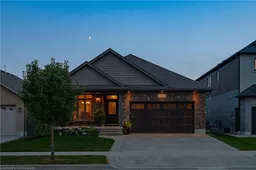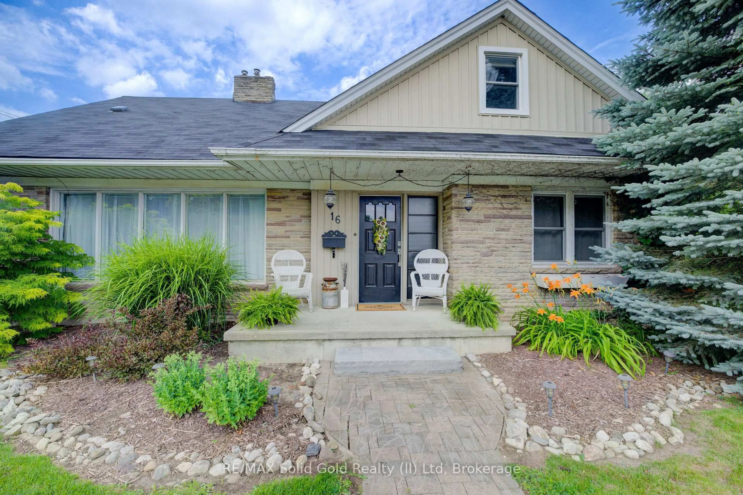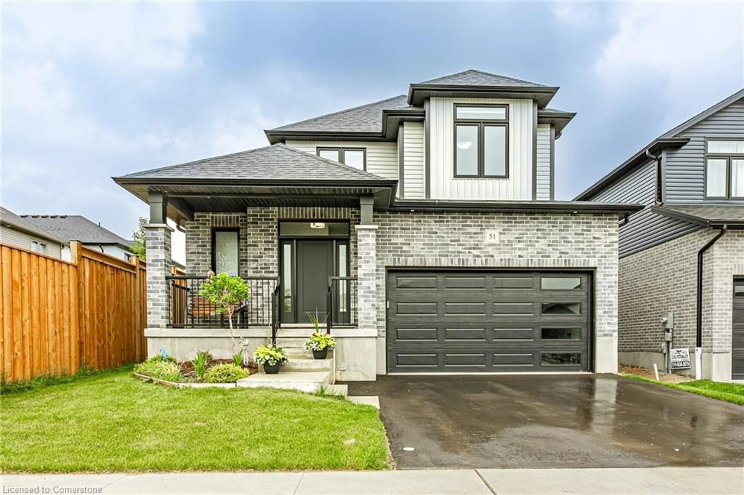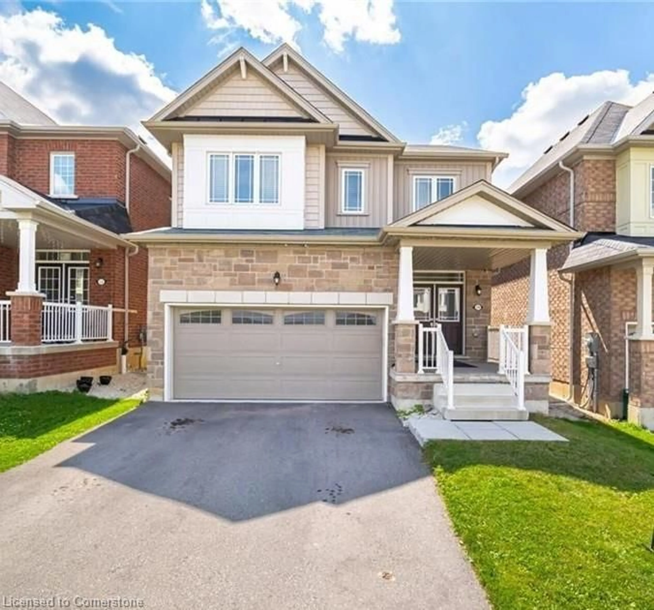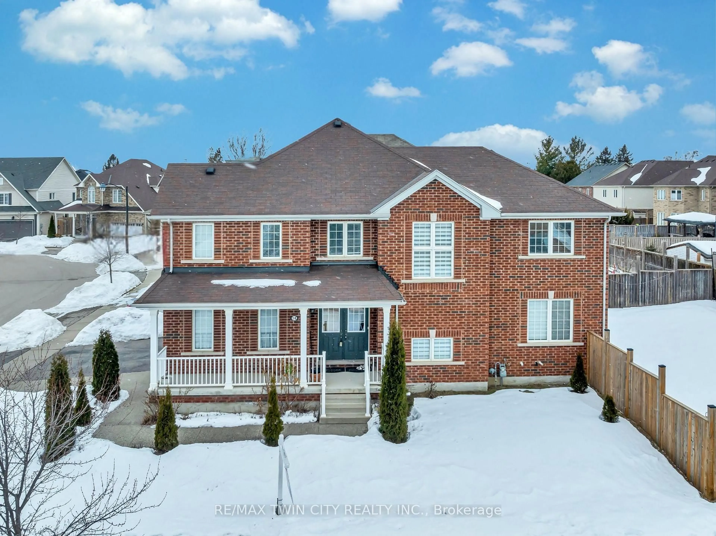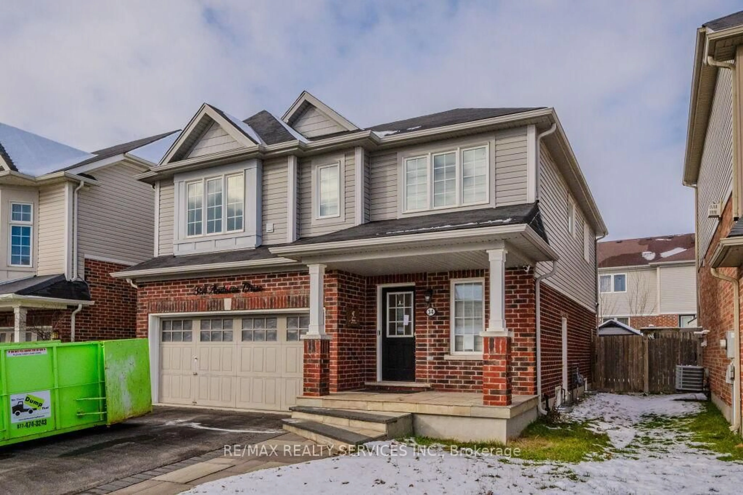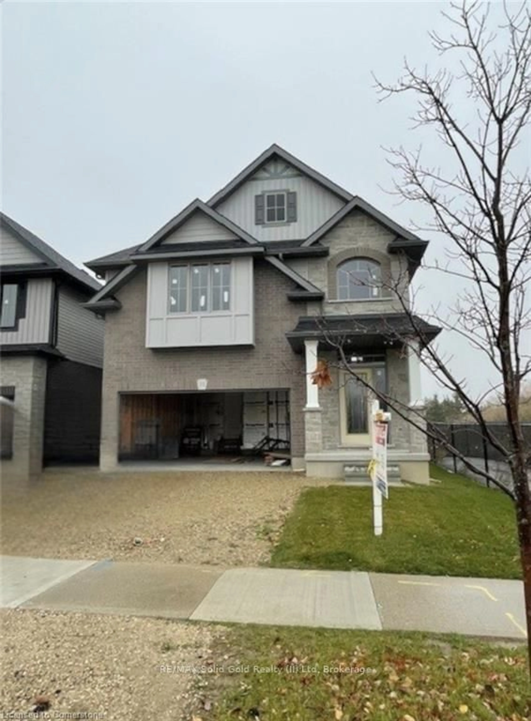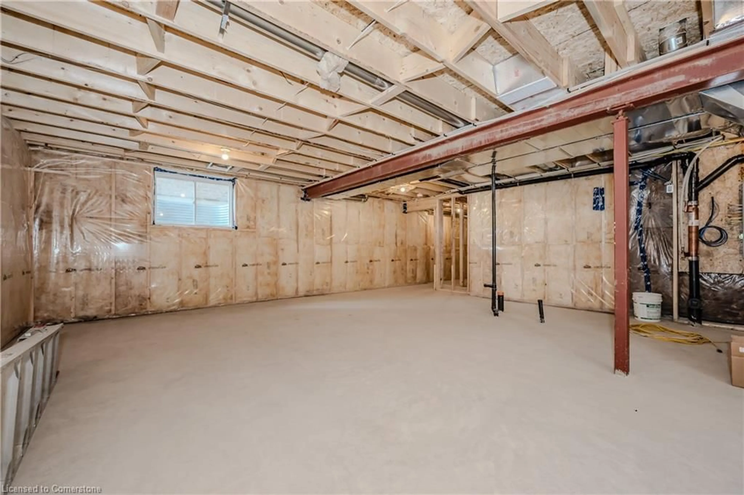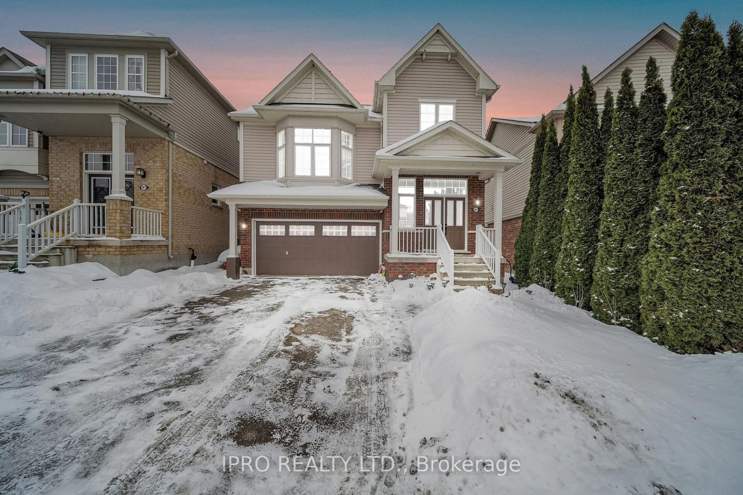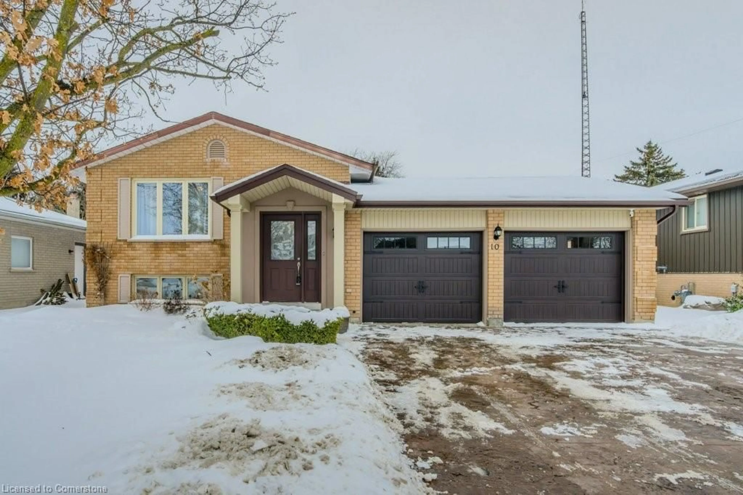Welcome to 73 Timber Trail, a beautifully crafted custom-built bungalow in the highly sought-after South Parkwood neighborhood in Elmira! Built in 2017, this timeless home offers over 3,300 SF of meticulously designed living space w/ 4 bedrms & 3 full baths, making it ideal for those seeking both style & function. Step inside to an inviting main entry leading to a versatile front rm—ideal as a bedrm, dining area, living rm, or private office. The custom kitchen is a chef’s delight, featuring a lrg centre island, granite counters, backsplash, under-cabinet lighting, premium appliances, ample cabinet space, & pantry. The kitchen flows seamlessly into a spacious dining area & warm family rm w/ a gas fireplace framed by rustic stone surround & mantle. Dual walkouts open to a stunning backyard retreat, incl. an oversized composite deck, lush landscaping, & perennial gardens for relaxation/outdoor entertaining. The primary suite is a private sanctuary w/ walk-in closet & luxurious 4-pce ensuite w/ tiled-glass shower, granite counters, travertine tile, & soaker tub. A laundry/mudrm & add'l 4-pce bath complete the main level. The finished basement offers a lrg rec rm, 2 add'l bedrms, a 4-pce bath, & a flexible den/multi-purpose rm—ideal for guests, hobbies/craft rm, gym/exercise area, or a home office. Packed w/ premium upgrades incl. hardwood floors on the main level, laminate in the basement, tiled bathrms, pot lights, Hunter Douglas California shutters, crown molding, built-in speakers, & more. Enjoy excellent curb appeal w/ a covered front porch & concrete driveway. Located close to shopping, dining, rec centres, & schools, this home is a peaceful retreat just 10 mins from Waterloo, 20 mins from Guelph, & offers easy HWY access. In the South Parkwood neighborhood, enjoy Elmira's parks, trails, & amenities—perfect blend of small-town charm & modern convenience. Don’t miss out—schedule a viewing today to experience 73 Timber Trail firsthand!
Inclusions: Built-in Microwave,Dishwasher,Dryer,Garage Door Opener,Refrigerator,Stove,Washer,Window Coverings,Reverse Osmosis Drinking Water System, All Bathroom Mirrors, All Window Coverings And Drapery, Built-In Speakers.
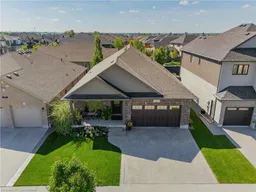 46
46