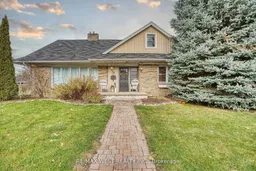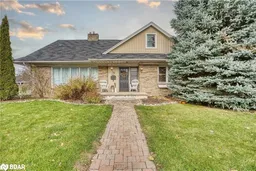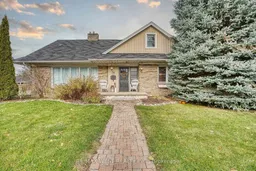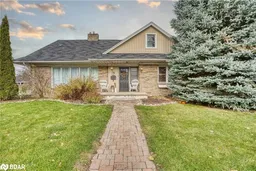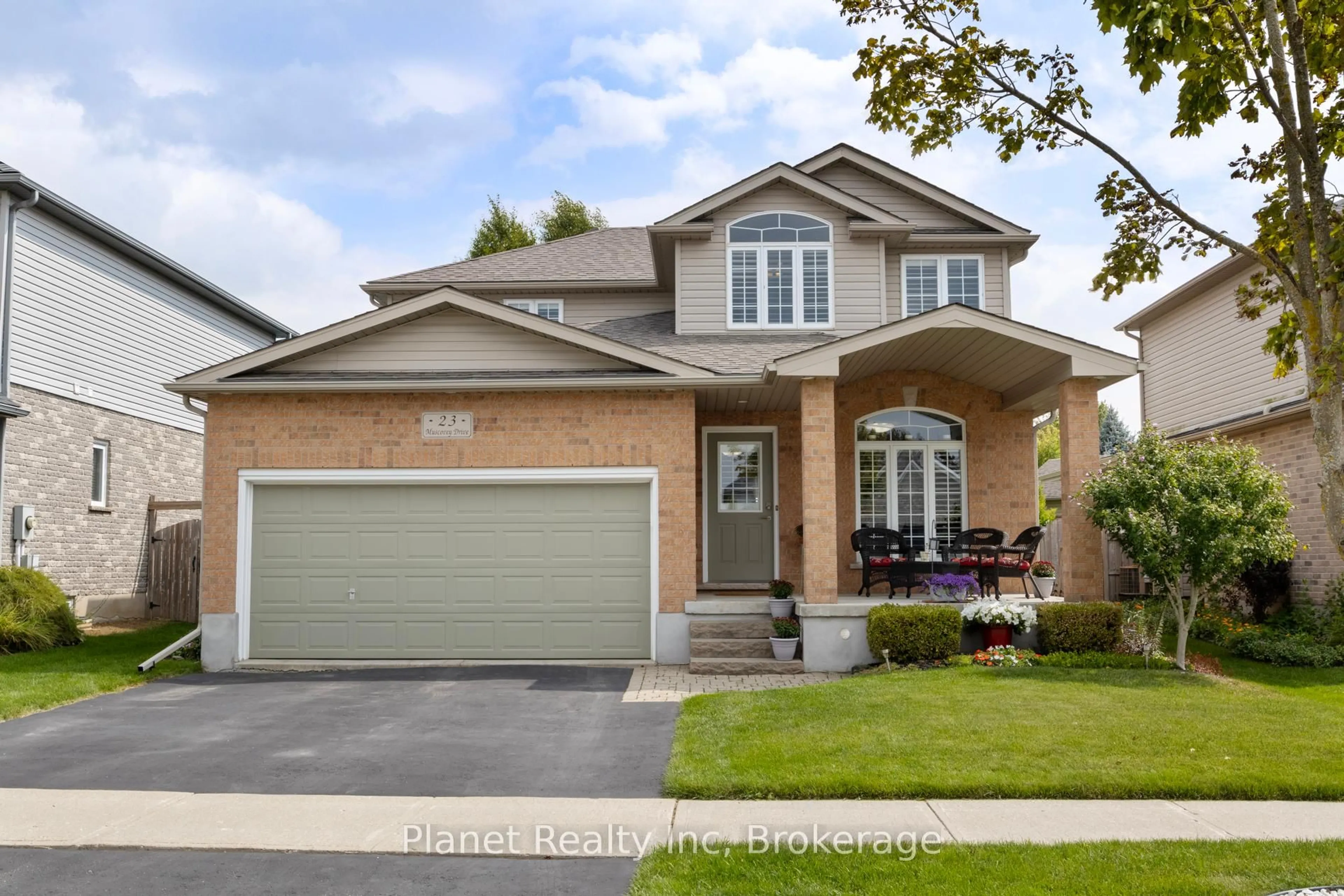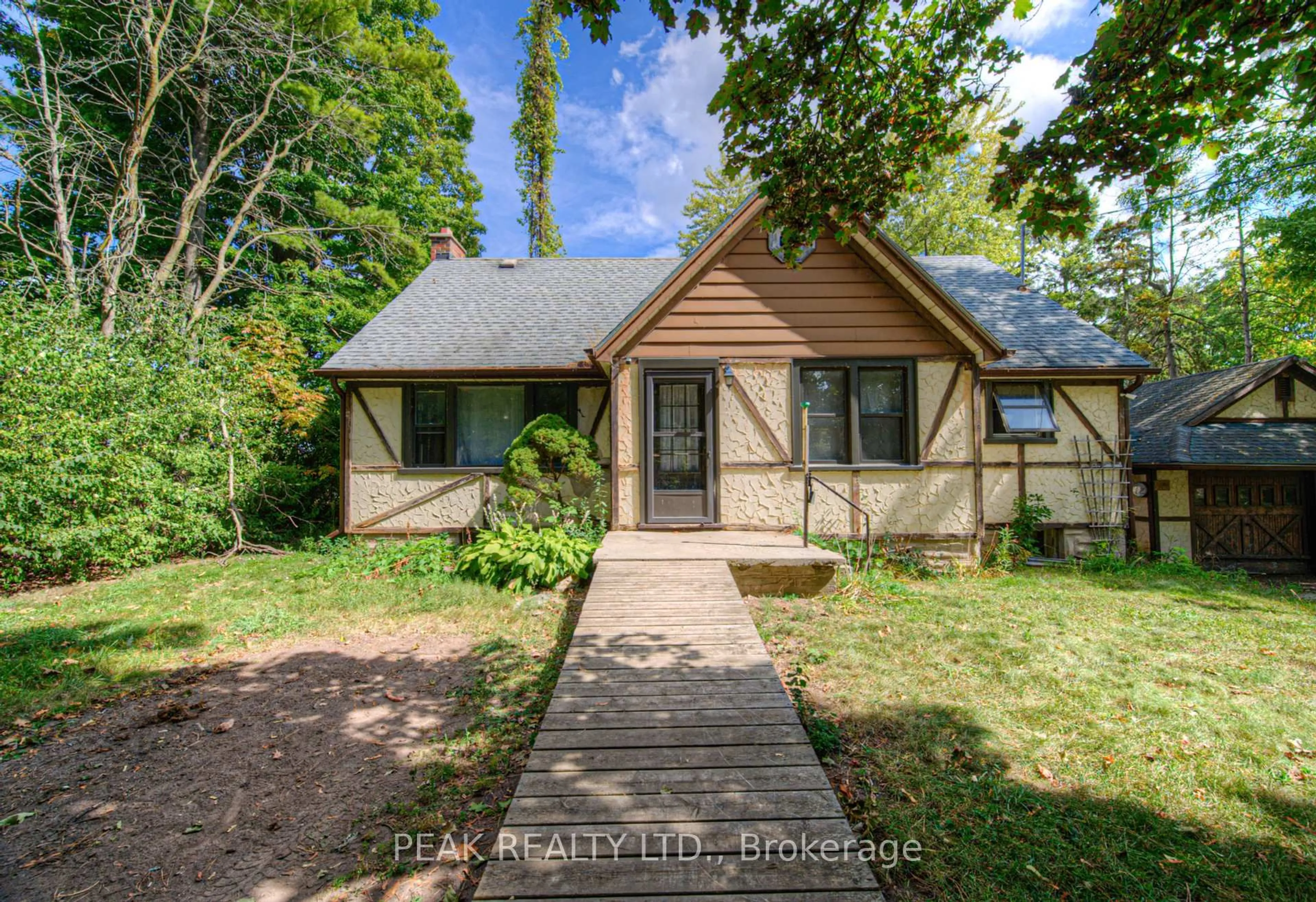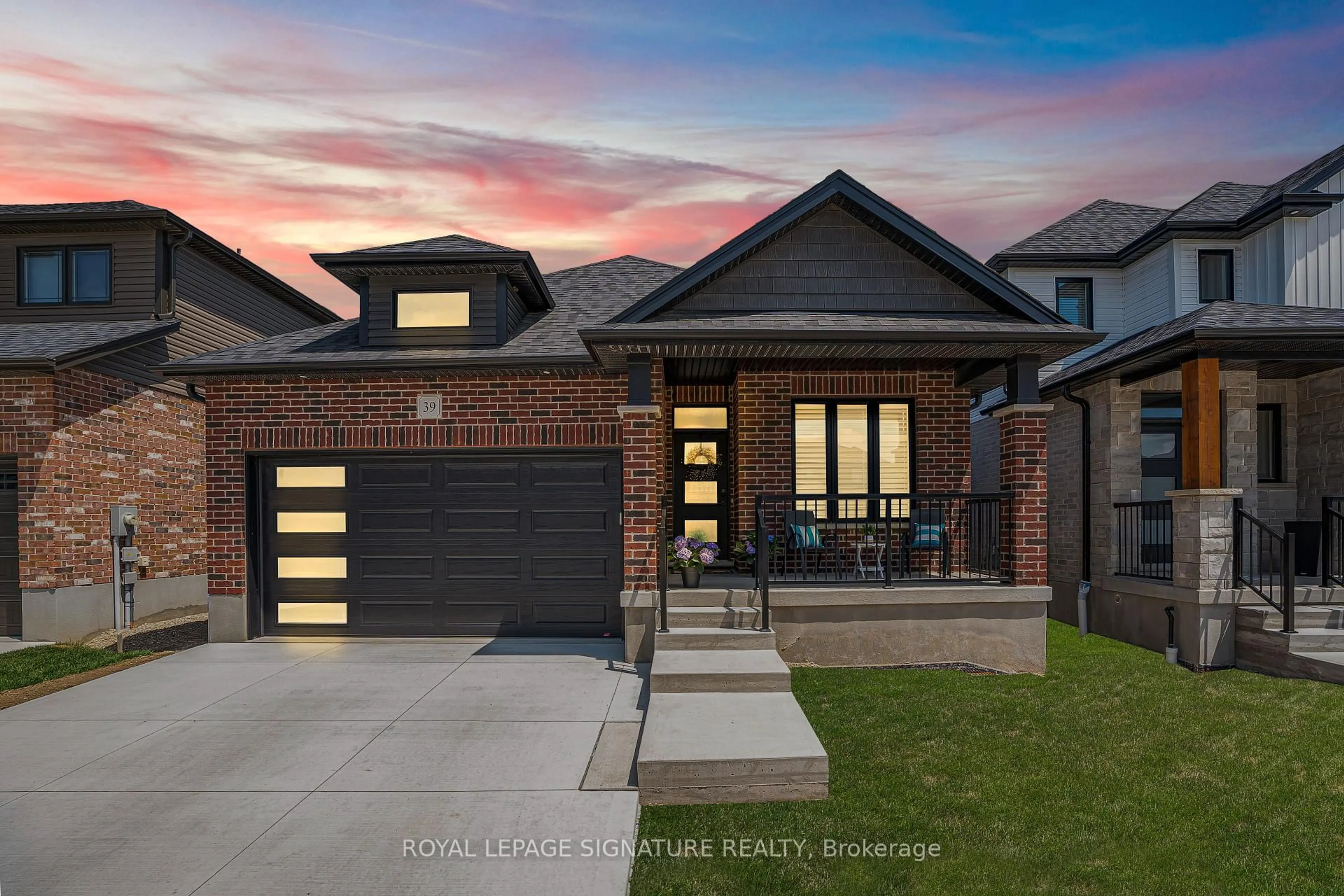Welcome to this stylish, one-of-a-kind home featuring a warm modern-rustic design, ideally located in a family-friendly neighbourhood. Offering over 3,000 sq ft of living space and a rare main floor primary suite, complete with a large walk-in-closet and private ensuite. The main floor offers multiple inviting spaces to relax and entertain, including formal living and dining rooms, plus a spacious family room with sliding doors that open to a deck and fully fenced backyard. The laundry and mudroom offer convenient access and added functionality for everyday living. Upstairs, you'll find three additional bedrooms and a full main bathroom, giving your family plenty of room to grow. The finished basement adds even more functional space, featuring a large rec room, along with multiple storage areas. The attached garage has been converted into two functional spaces: a convenient storage area and a dedicated home office with its own private side entrance, perfect for a flexible work-from-home setup. Keep it as-is or easily convert it back to a traditional garage. Located in the charming community of Elmira, minutes away from parks, schools, shopping, and highways.
Inclusions: All electrical light fixtures, all window coverings, fridge, stove, dishwasher, over-the-range microwave, and basement fridge.
