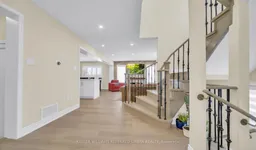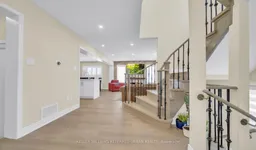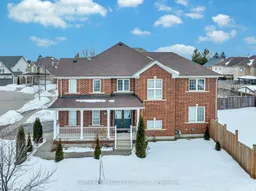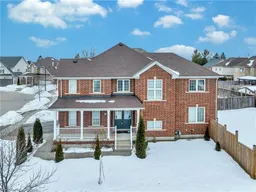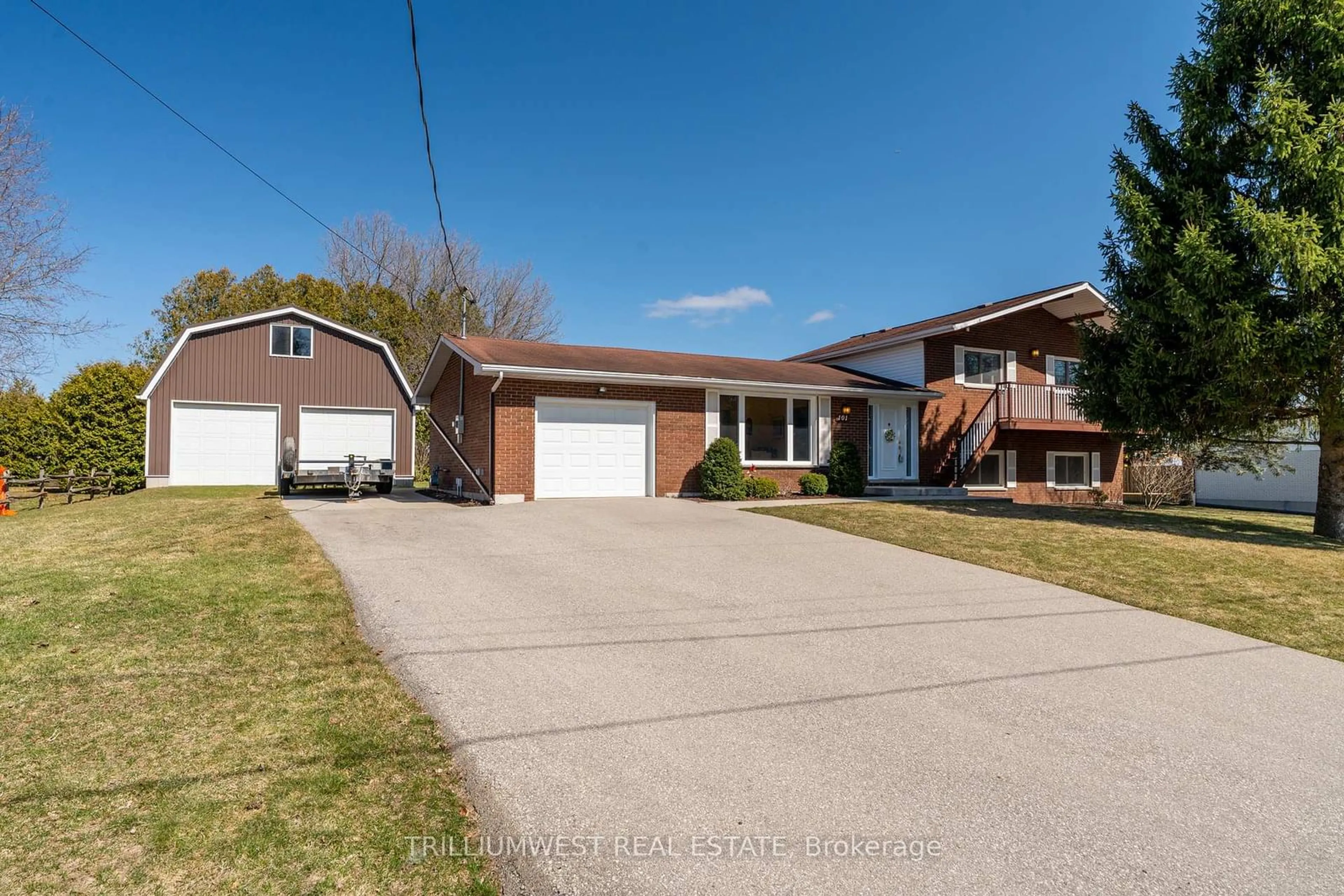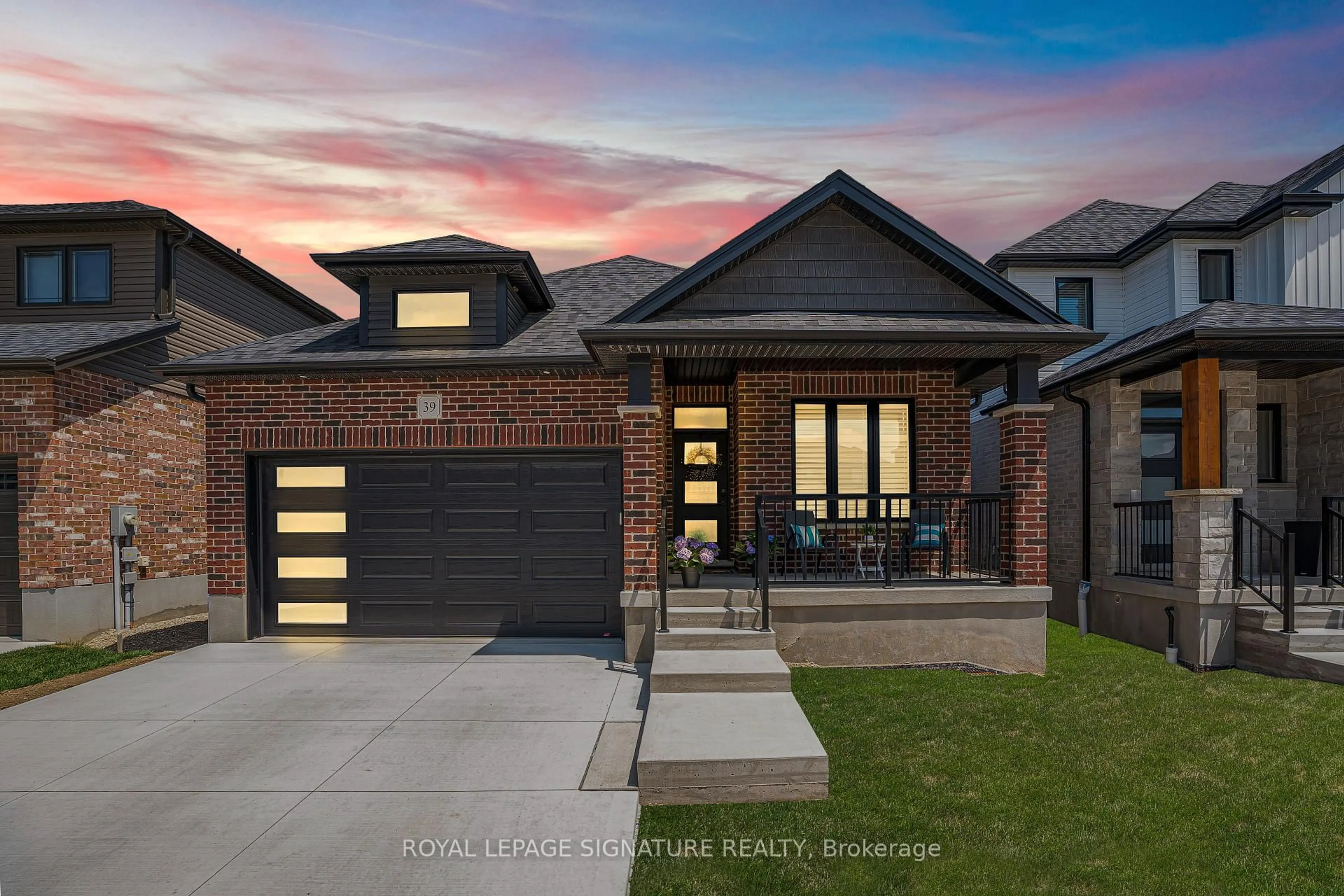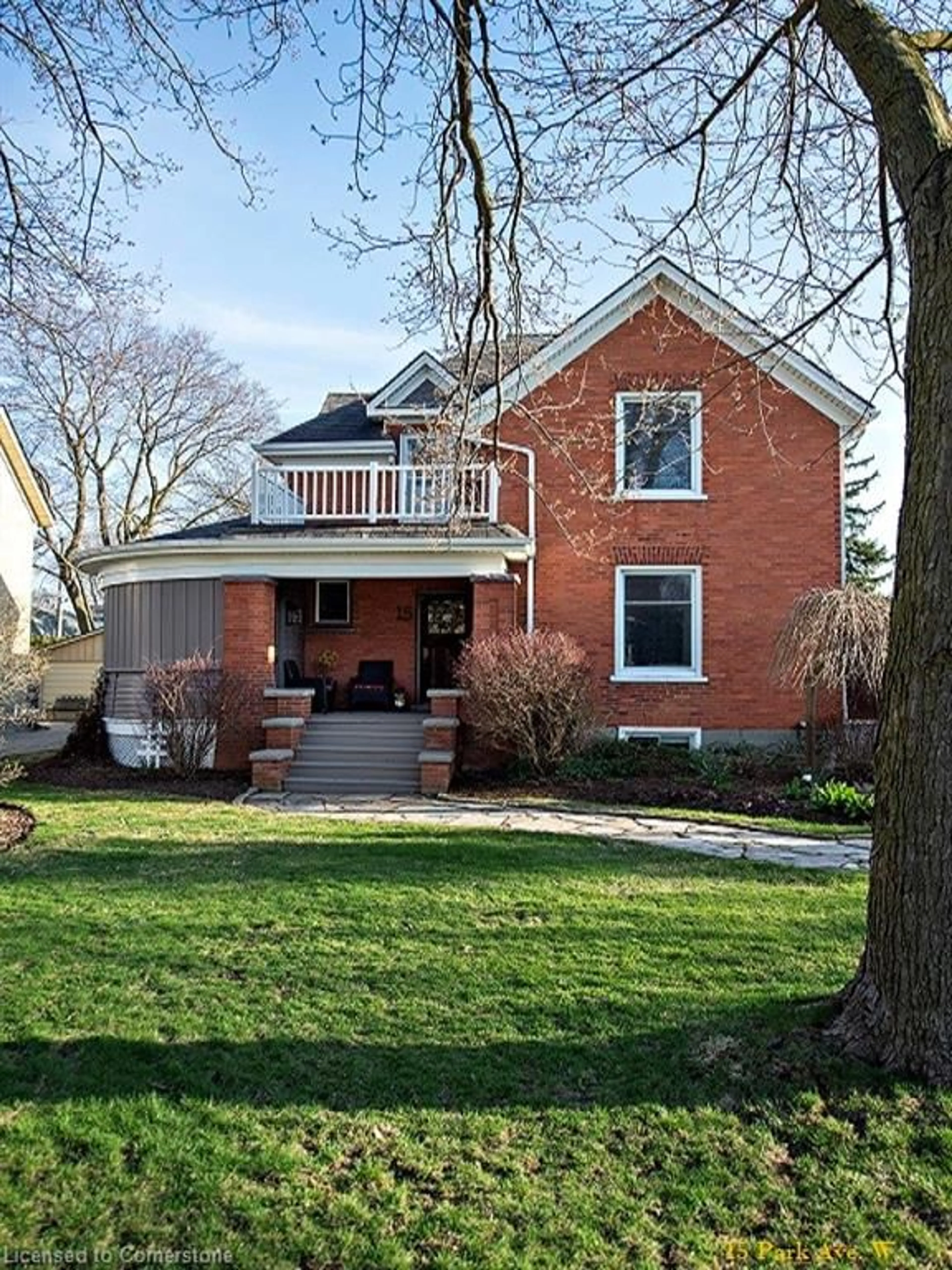Welcome to 14 Andover Dr, nestled in the highly prestigious neighborhood of Breslau! This stunning all-brick home sits on a spacious corner lot with private side entrance & 5 parking spaces-2 in garage, 3 on driveway. Step inside this Freshly painted House where the main level is entirely carpet-free, featuring brand new luxury Water-proof laminate flooring & an abundance of pot lights throughout, both inside & outside. The home underwent several renovations in November 2024, making it feel like new. This home offers an ideal layout for entertaining, with a separate living & family room. The living room features a brand new, stylish brick wall with an elegant fireplace, creating a cozy atmosphere. The home is bright & airy, with plenty of windows allowing natural light to flood the space. The kitchen offers white cabinetry, SS Appliances, quartz countertops that extend to the back of the kitchen & a huge center island. The adjacent dining room is ideal for family meals or larger gatherings. Additionally, there is a newly renovated 2pc bathroom. Upstairs, youll find 4 spacious bedrooms & 2 full bathrooms. The primary bedroom features a walk-in closet & a luxurious 5pc ensuite with a standing shower equipped with a fancy shower panel & a relaxing tub. The remaining 3 bedrooms are generously sized & share a newly updated 3pc bathroom. There is a den which can be a Home office for those working from Home. The unfinished basement provides a blank canvas, awaiting your personal touch to create the perfect space with rough-in for future bathroom & Laundry. Step outside to enjoy the huge fully fenced backyard, perfect for all your summer activities or hosting parties with friends & family. This homes location is truly unbeatable located just minutes from schools, parks, community centers & major highways, offering easy access to all essential amenities. Don't miss out on the opportunity to own this beautifully renovated home. Schedule your showing today & make it yours.
Inclusions: Carbon Monoxide Detector, Dishwasher, Dryer, Garage Door Opener, Gas Stove, Range Hood, Refrigerator, Smoke Detector, Washer, Window Coverings
