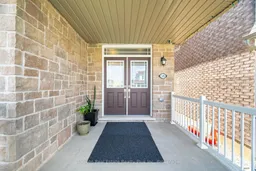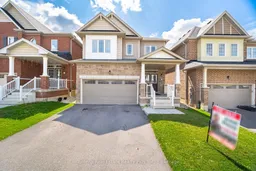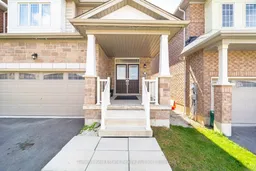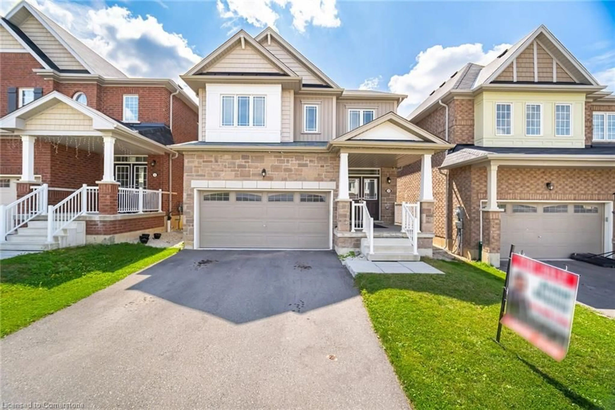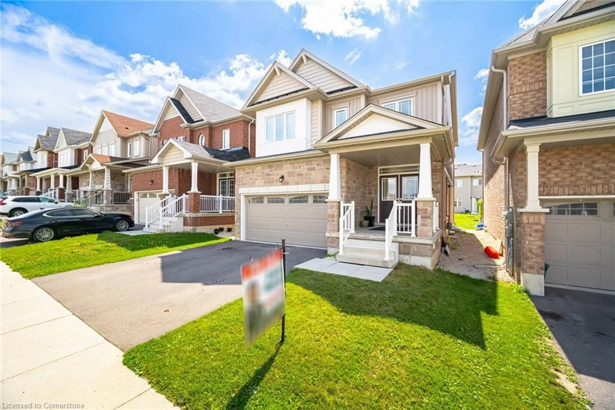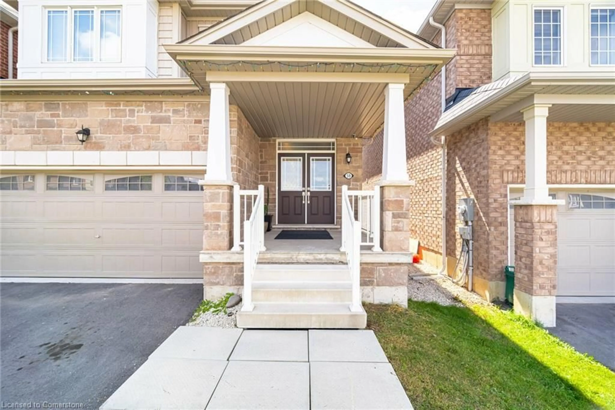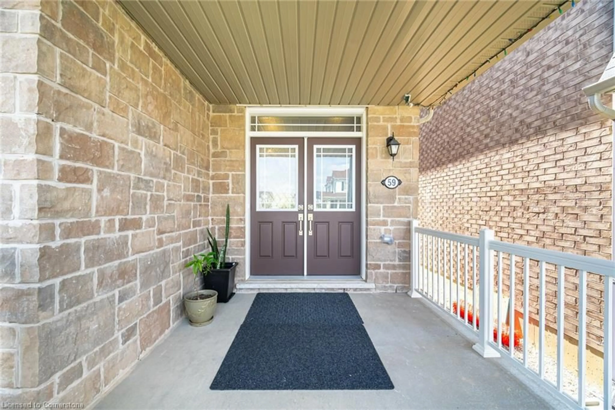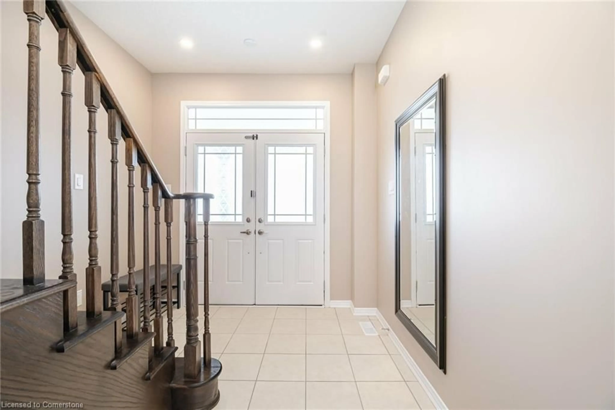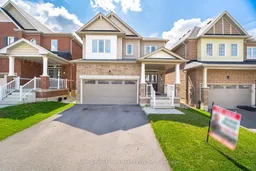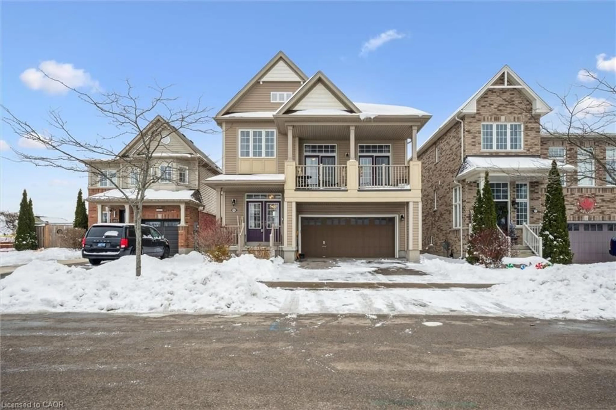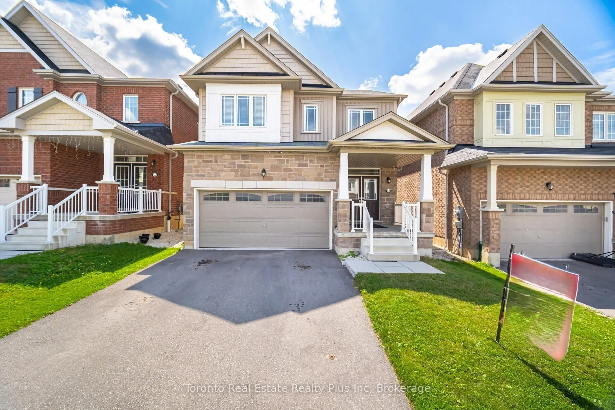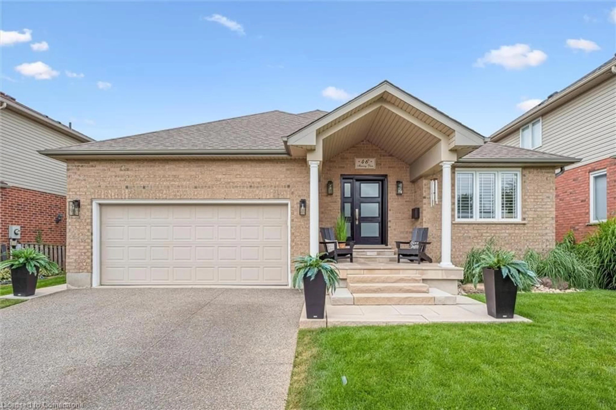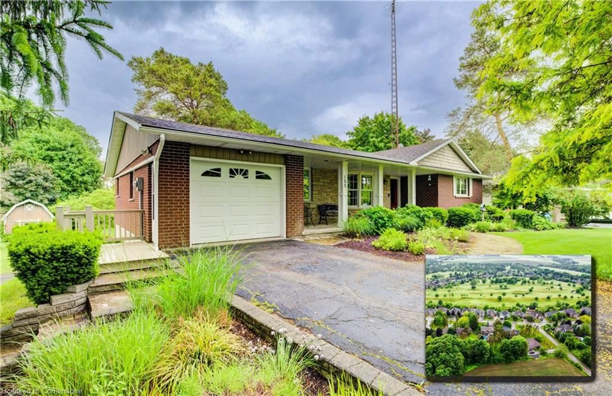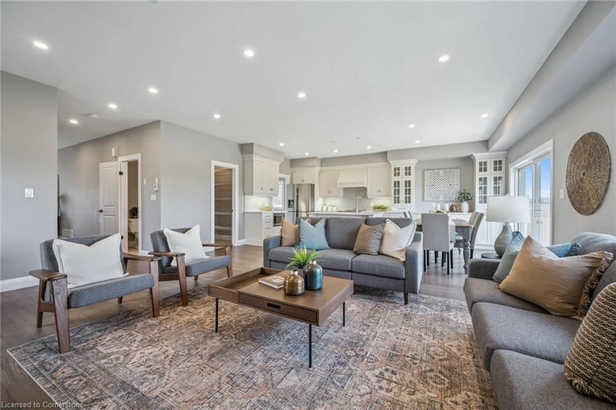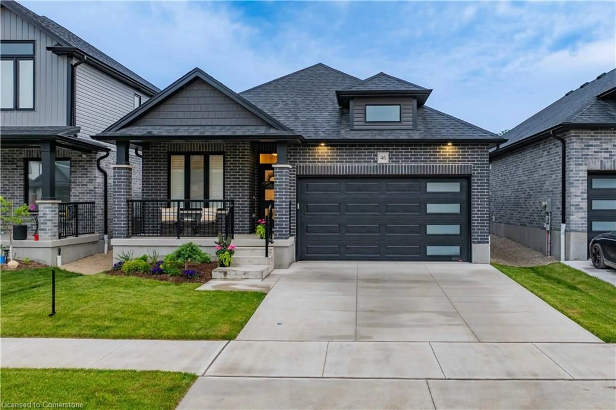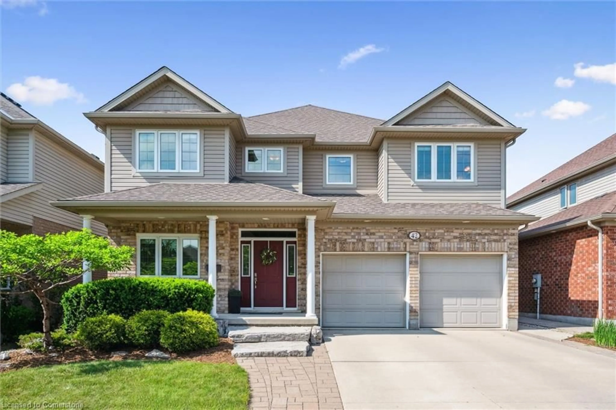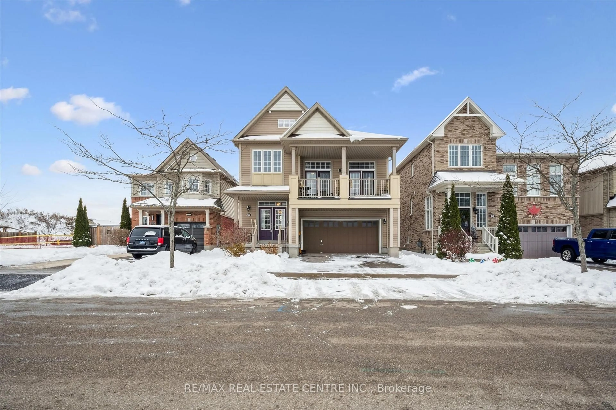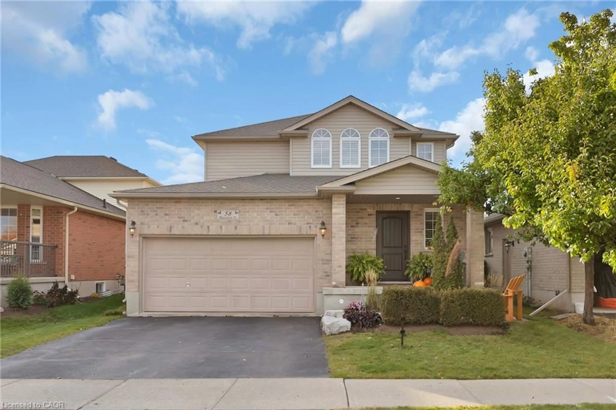59 Stamford St, Breslau, Ontario N0B 1M0
Contact us about this property
Highlights
Estimated valueThis is the price Wahi expects this property to sell for.
The calculation is powered by our Instant Home Value Estimate, which uses current market and property price trends to estimate your home’s value with a 90% accuracy rate.Not available
Price/Sqft$385/sqft
Monthly cost
Open Calculator
Description
This updated (approx) 2800 sqft home features a legal basement suite for rental income. Located in a charming neighbourhood, the open-concept main floor boasts 9-foot ceilings, a spacious great room with natural light, and hardwood floors. The updated kitchen with quartz countertops and tile flooring flows into a dining area leading to the backyard. The legal basement suite includes a kitchen, 2 bedrooms, a bathroom, and laundry, with a separate entrance for privacy. Upstairs, you'll find four bright bedrooms, including a large primary suite. Conveniently located near schools, a community centre, and within 20 minutes of Waterloo University, Guelph, Cambridge, Kitchener, and the GO station. Book your viewing today!
Property Details
Interior
Features
Basement Floor
Kitchen/Dining Room
carpet free / laminate
Bedroom
3.10 x 2.74carpet free / laminate
Bathroom
3-piece / laundry / tile floors
Bedroom
2.74 x 3.35carpet free / laminate
Exterior
Features
Parking
Garage spaces 2
Garage type -
Other parking spaces 2
Total parking spaces 4
Property History
