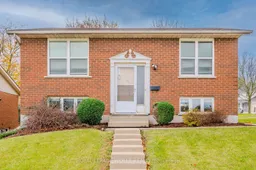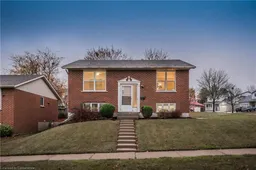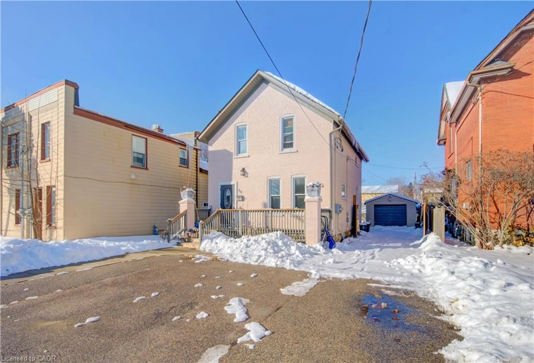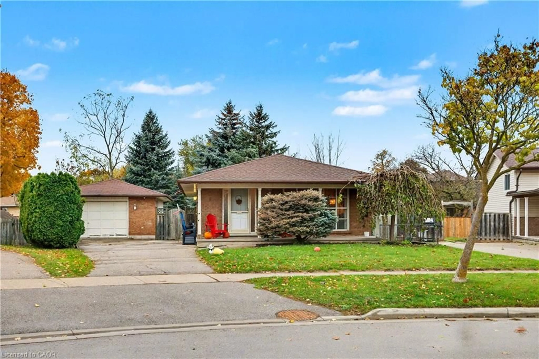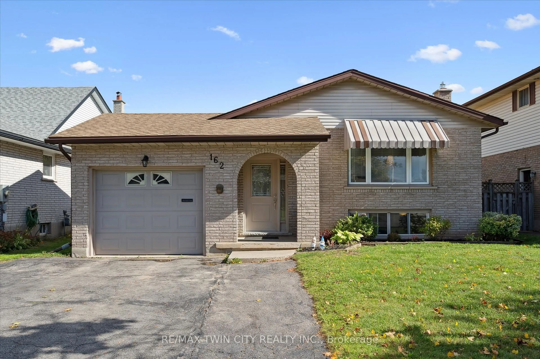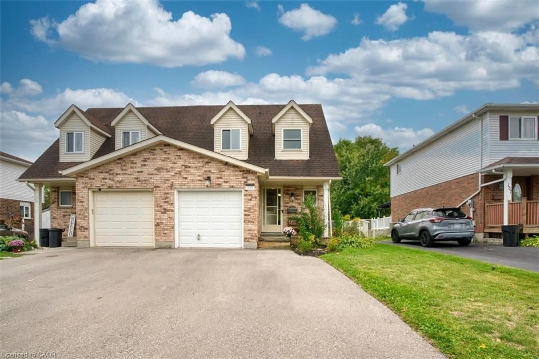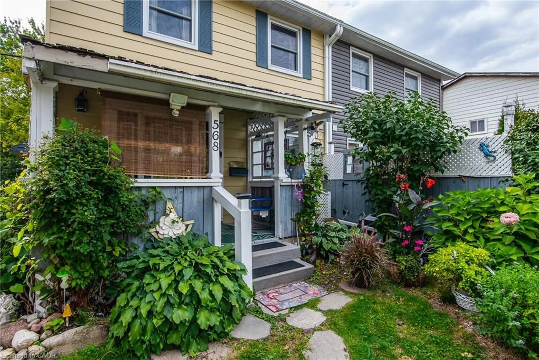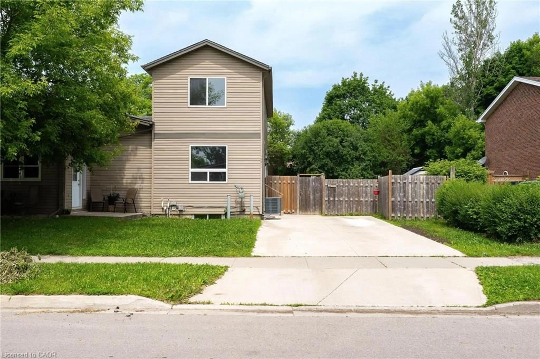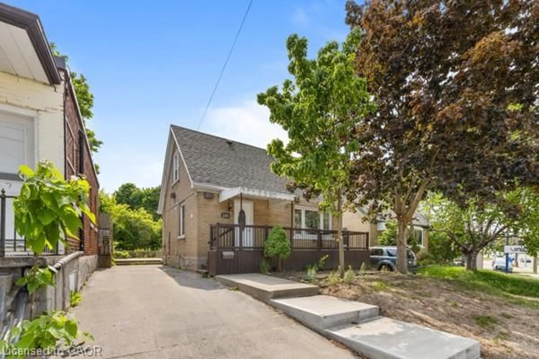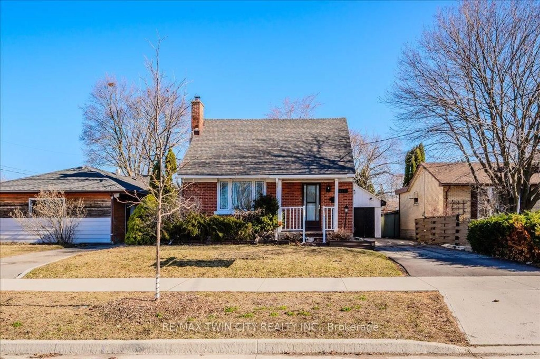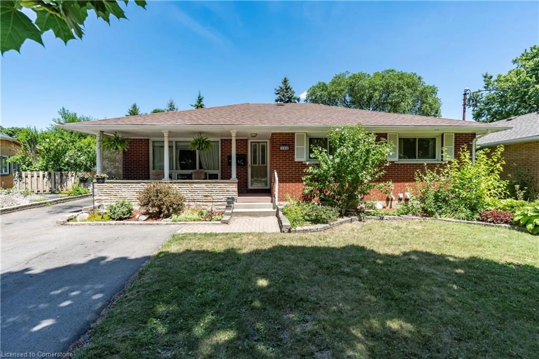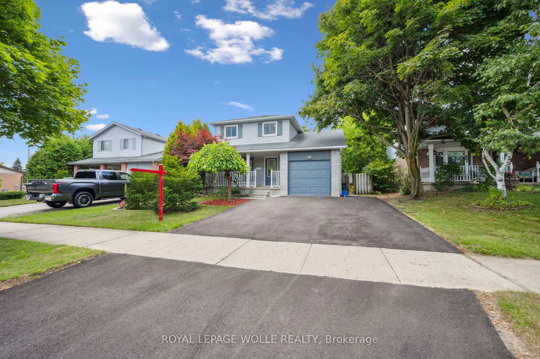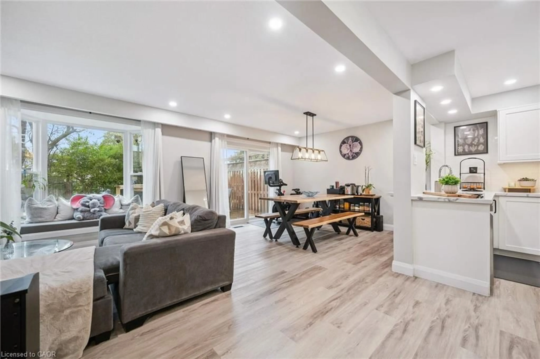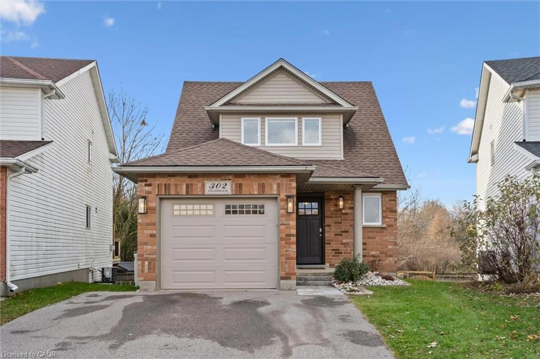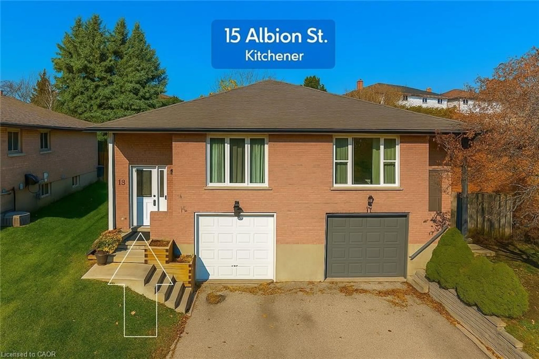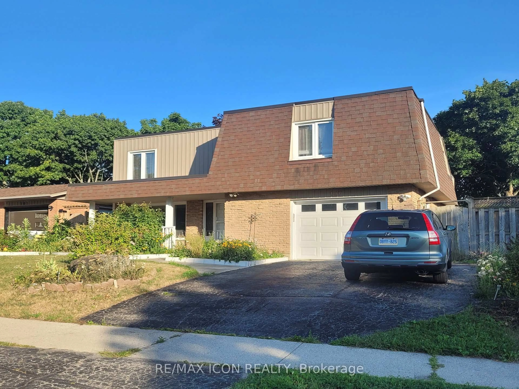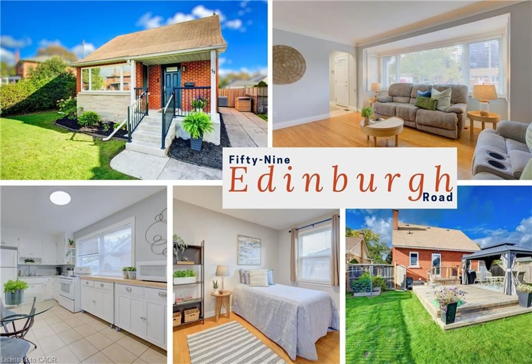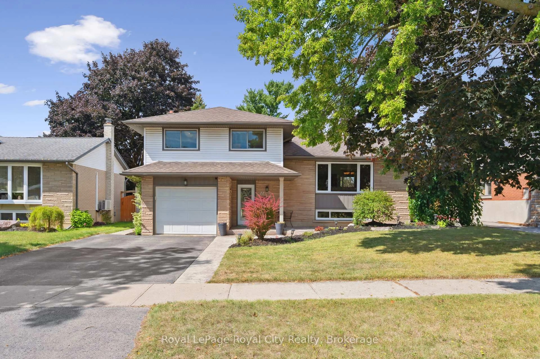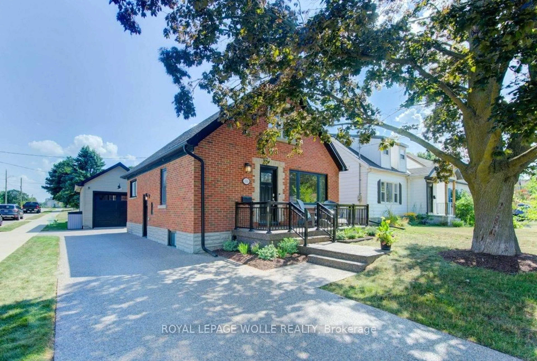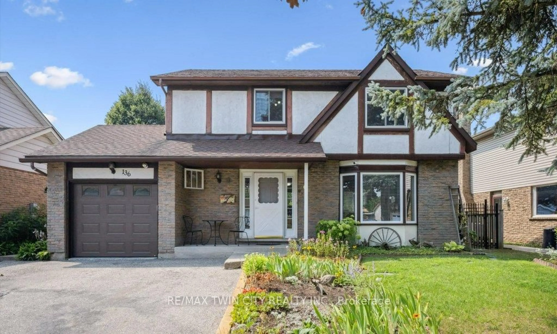First Time on the Market! This well maintained raised bungalow sits on a spacious 60 x 100 lot and offers a versatile, well-designed layout. With 3 bedrooms, 2 bathrooms, and a thoughtful floor plan, this home is perfect for families and investors alike. As you approach the home, youll be greeted by a charming exterior with a gently stepped entry, lush greenery, and a decorative urn pediment, creating an inviting first impression. Inside, the main floor is entirely carpet-free, featuring a bright living room, dining area, and a galley-style kitchen that effortlessly connects the spaces, ideal for both daily living and entertaining. A sliding door provides direct access to the backyard and driveway, making grocery trips and outdoor enjoyment a breeze. The main floor also includes 3 bedrooms and a 4-pc bath, offering comfortable, single-level living. Downstairs, the expansive basement features a large recreation room that can be customized to suit your needs - whether as additional living space, a home office, or an in-law suite, with the added bonus of an existing 3-pc bathroom. Situated in a friendly, family-oriented neighbourhood, this home is within walking distance to schools, parks, the Highland Hills Plaza, transit, and an extensive trail network. 7 Daytona is a rare opportunity for anyone looking for a well-maintained home with future potential, whether as a primary residence or investment property.
Inclusions: Dryer, Refrigerator, Stove, Washer
