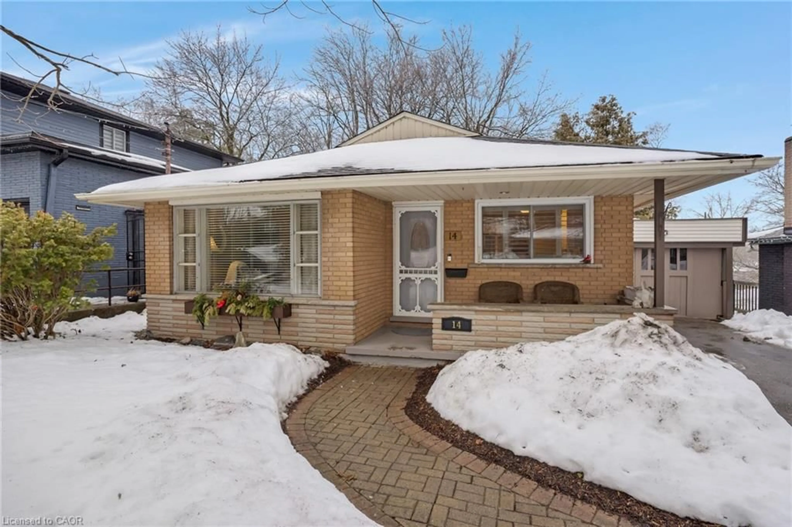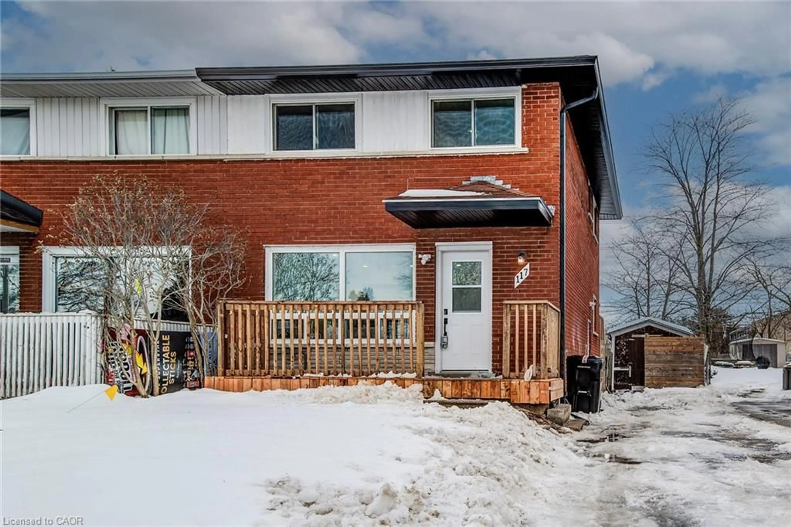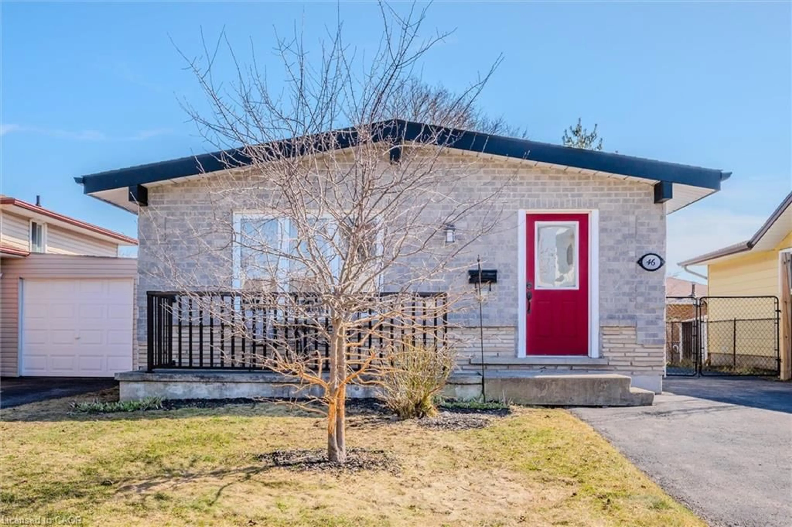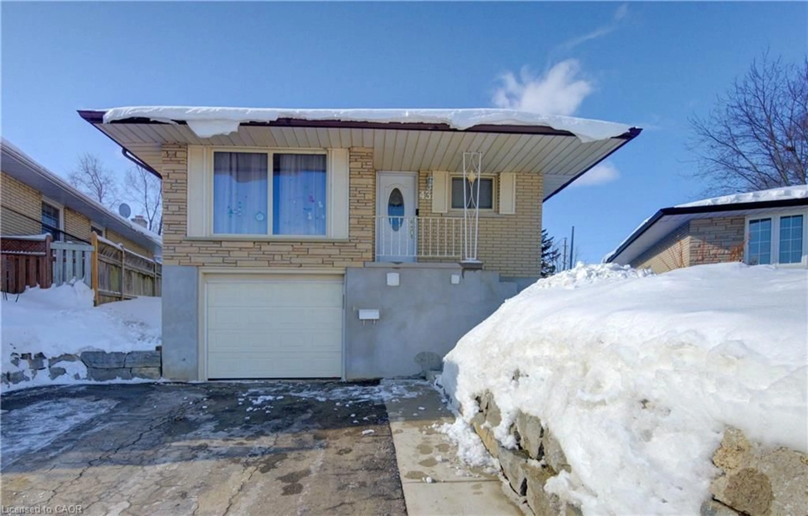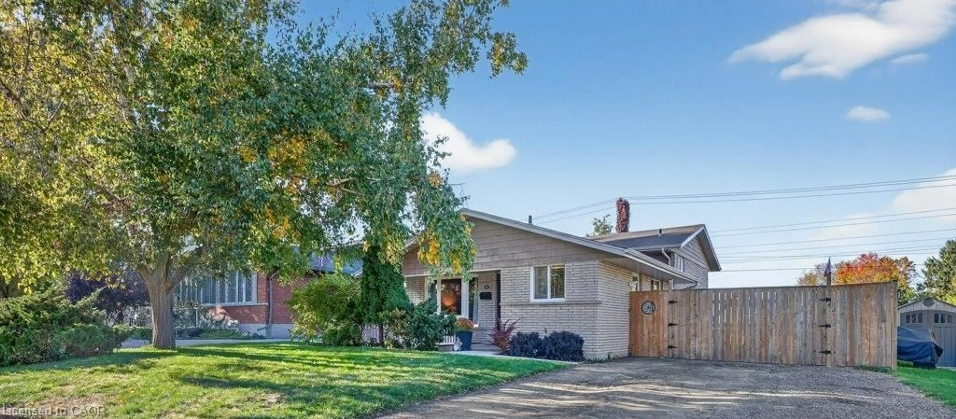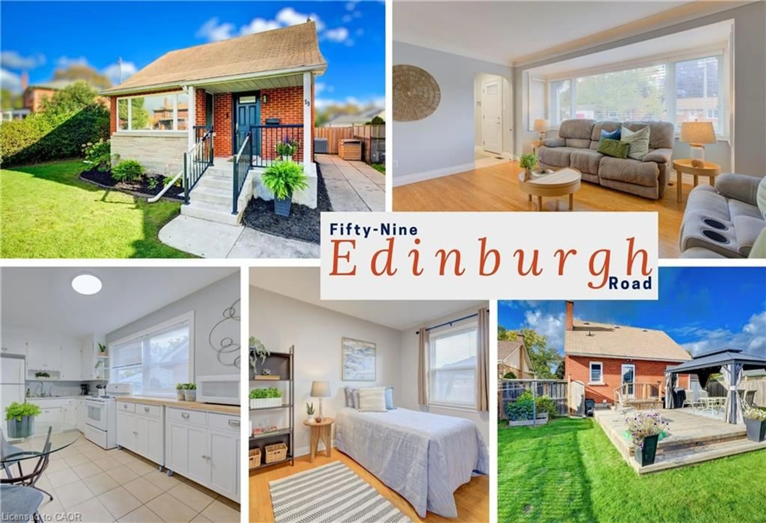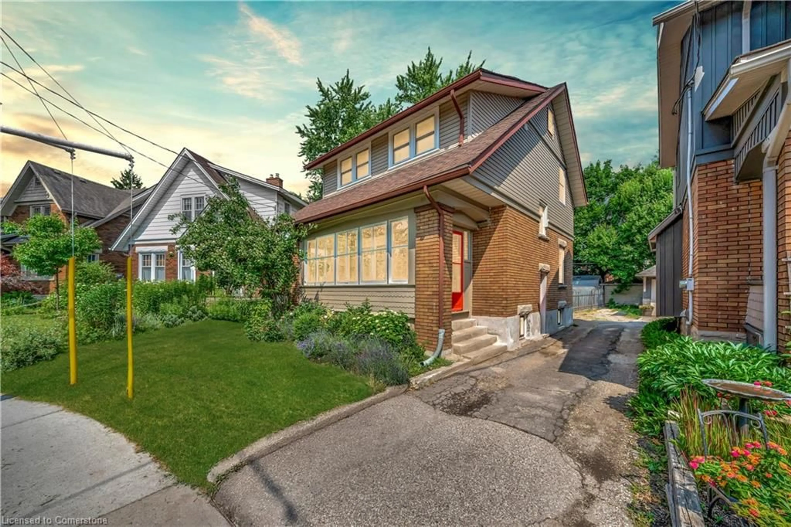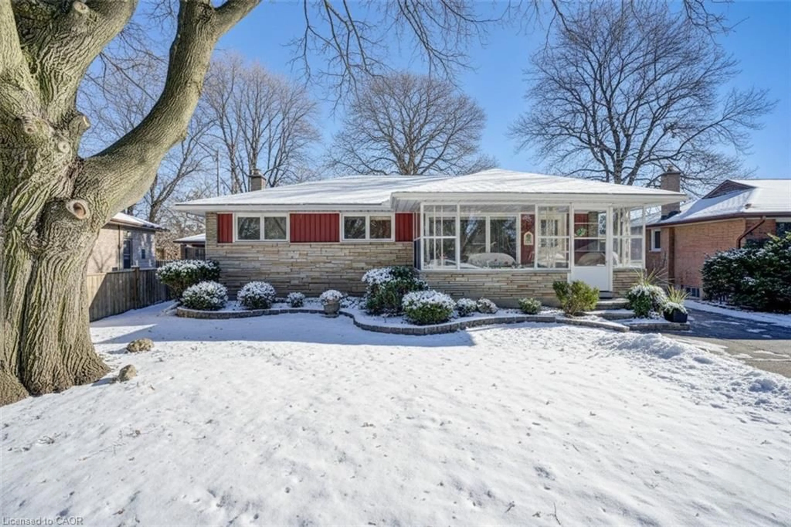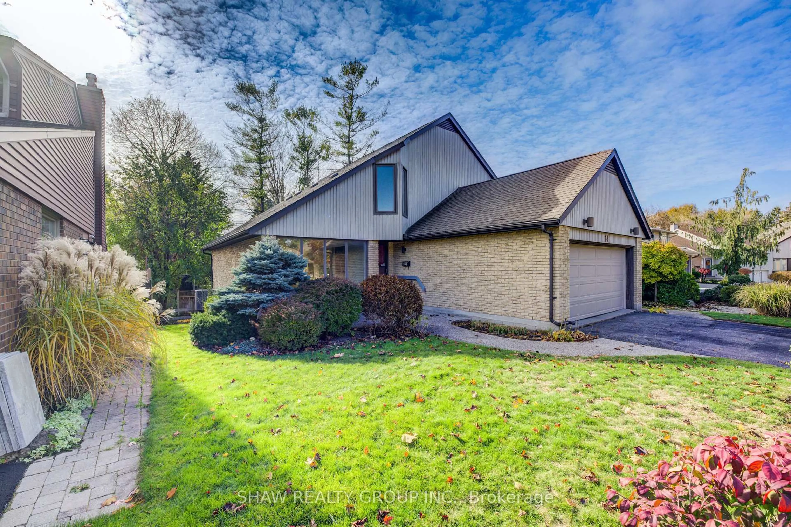Welcome to 15 Albion St — a superb raised bungalow featuring 3+1 bedrooms! Ideally located close to everything — shopping, schools, amenities, nature trails, and places of worship — this home truly has it all.
Step inside to find beautiful hardwood flooring in the living room, dining room, and all three main-floor bedrooms. Enjoy direct access to the backyard from the primary bedroom!
The lower level offers a spacious rec room, a fully renovated 3-piece bathroom (2022), an additional generously sized bedroom, and plenty of storage. The rec room is equipped with water and sewage connections, includes a sink, and is ideal for use as a hair salon or similar setup.
Outside, you’ll find a private, fully fenced yard with mature trees and a large shed. The driveway accommodates two vehicles, plus one in the attached garage — for a total of three parking spaces.
Don’t miss this opportunity! Easy to show — contact your agent today.
Inclusions: Dishwasher,Dryer,Garage Door Opener,Range Hood,Refrigerator,Satellite Dish,Stove,Washer,Window Coverings,Other,Mount Tv In Living Room, Bed Furniture In The Second Bedroom, Shelves In Garage.
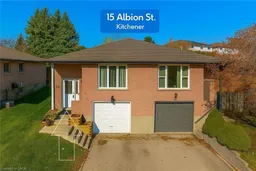 46
46

