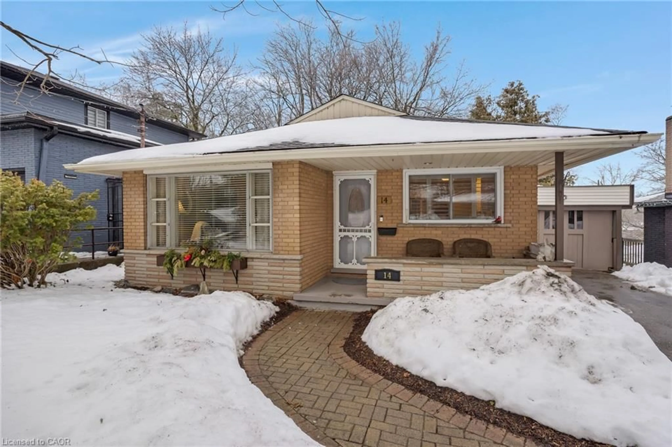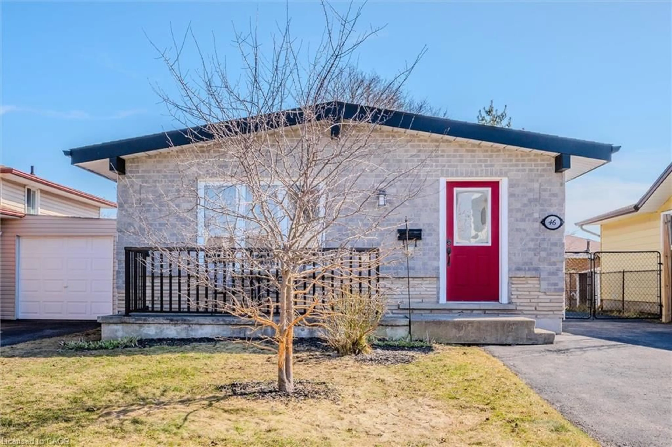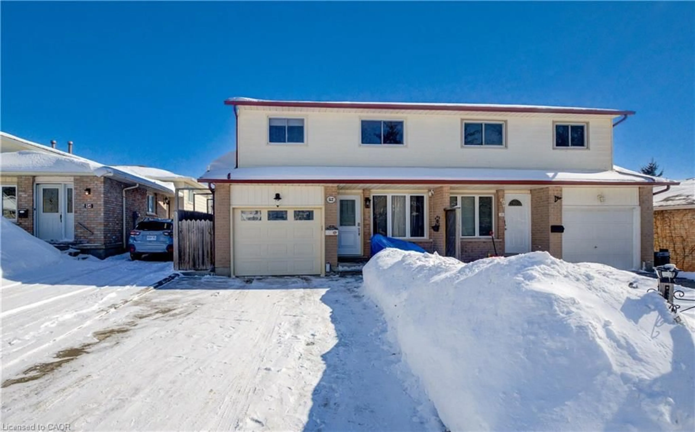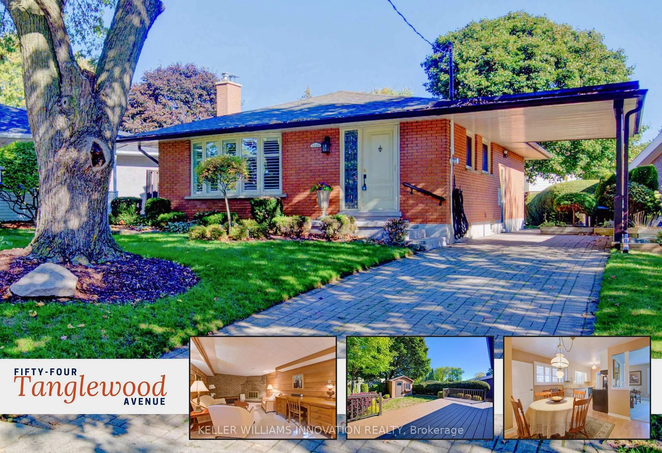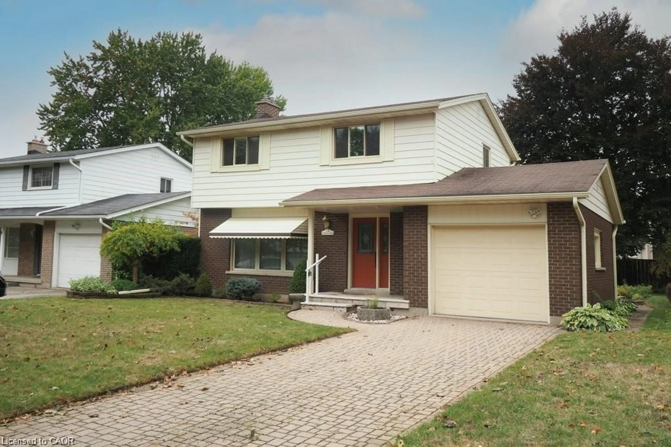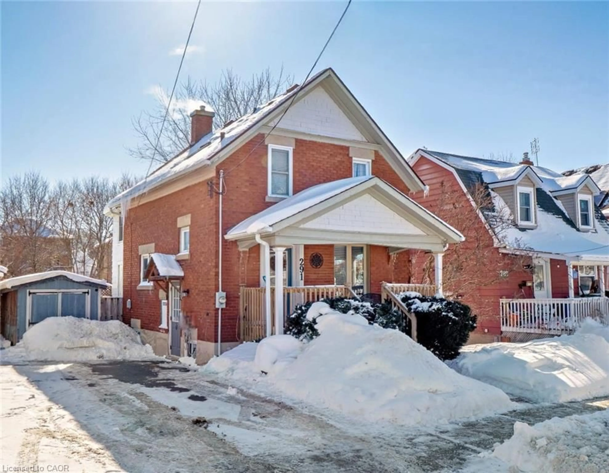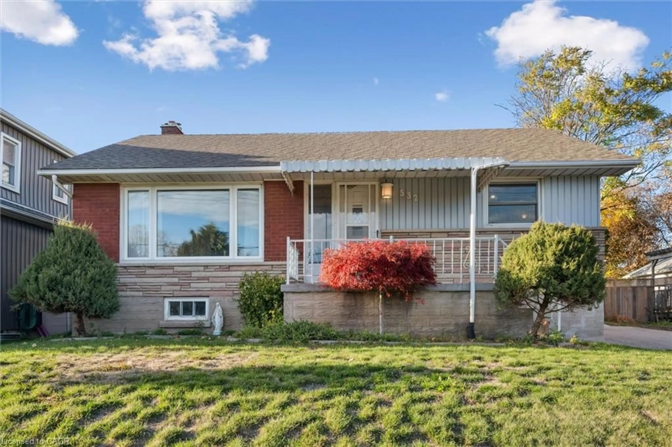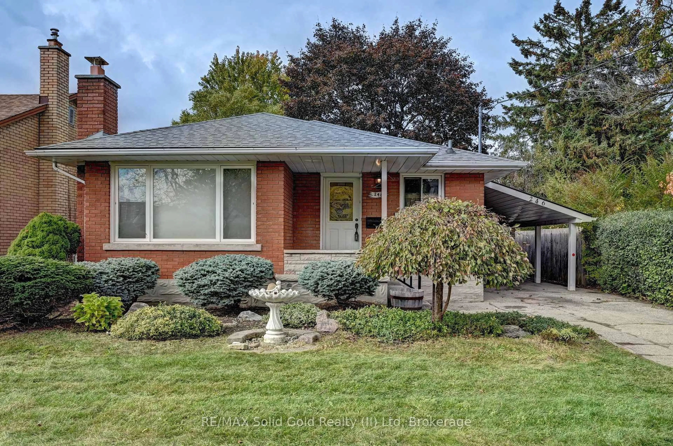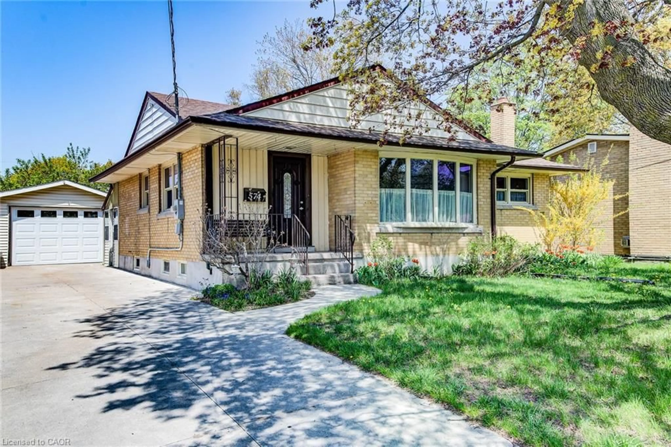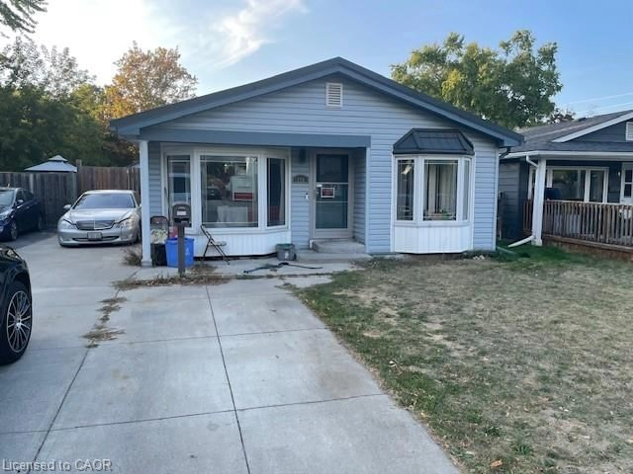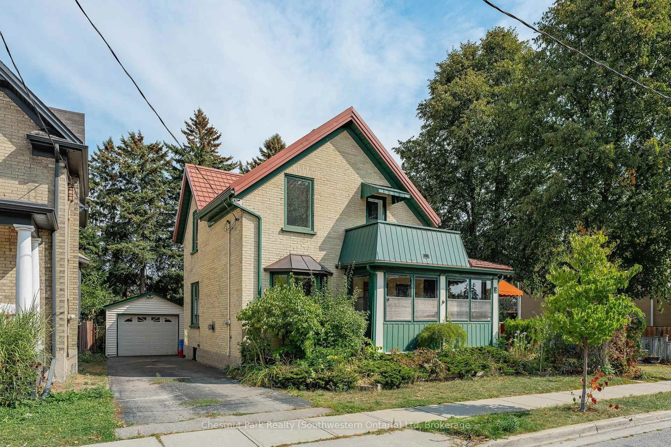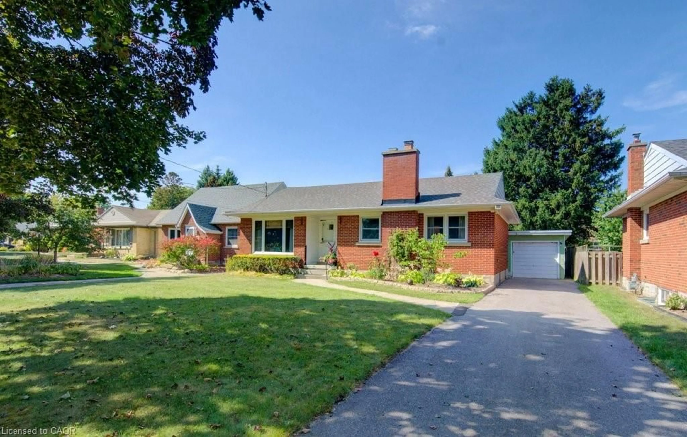Full of charm and move-in-ready comfort, this detached home offers over 1,700 sq ft of thoughtfully designed living space and standout curb appeal. Step inside and to your left, the living room sets a warm, inviting tone—bright windows fill the space with natural light, while the layout creates a cozy setting for movie nights or relaxed evenings with friends. Straight ahead, the eat-in kitchen provides a cheerful space for everyday meals and morning coffee, with easy access toward the rear of the home and out to the backyard. Step outside to enjoy a fully fenced yard—a private, well-sized retreat perfect for outdoor dining, gardening, or unwinding under the stars. Two sheds, one with siding and shingles and the other a durable steel design, offer excellent storage for tools, bikes, and seasonal gear, while the updated deck (2021) adds a finishing touch for summer relaxation. The main floor also features a flexible bedroom ideal for guests or a home office, alongside a convenient 4-piece family bathroom. Upstairs, two spacious bedrooms rest beneath the gentle roofline, offering quiet retreats at day’s end. The fully finished basement, with new carpet on the stairs and floors, adds impressive versatility—perfect as a media room, home gym, guest suite, or creative workspace. Recent updates ensure peace of mind, including an updated central air unit (2020) and front and back doors (2017). Set in a quaint, tree-lined pocket of Kitchener, this home offers a true sense of community and connection. Stroll to nearby parks or trails, explore local shops and cafés, or enjoy easy access to schools and everyday conveniences. Downtown Kitchener, Uptown Waterloo, and major commuter routes are all within easy reach, making this the ideal spot for those who value comfort, convenience, and a welcoming neighbourhood vibe. The perfect balance of comfort, character, and connection—ready for you to make it your own.
Inclusions: Dryer,Refrigerator,Stove,Washer
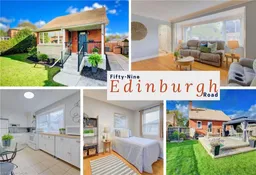 35Listing by itso®
35Listing by itso® 35
35

