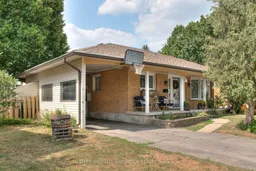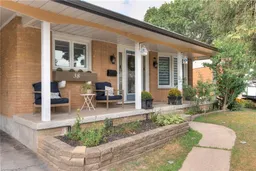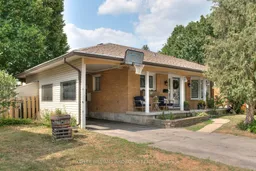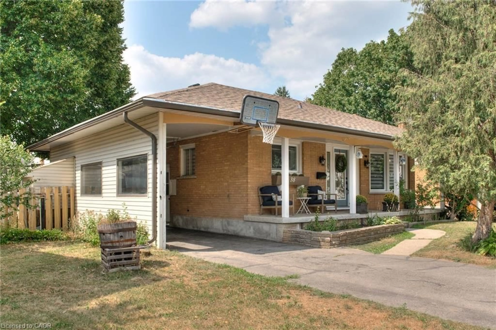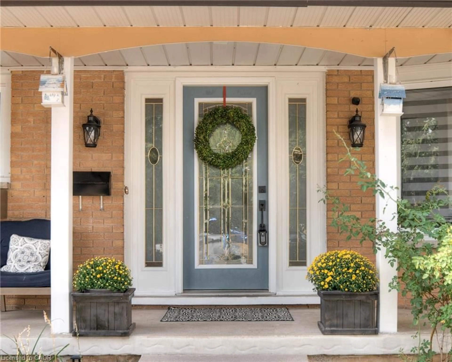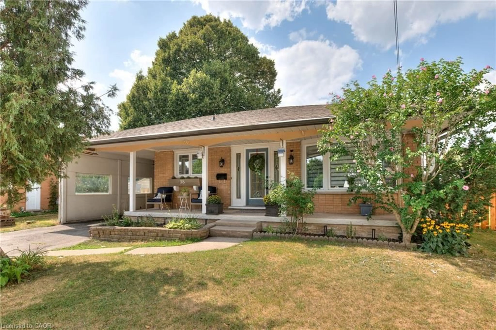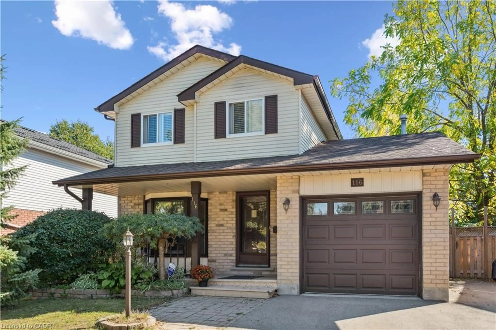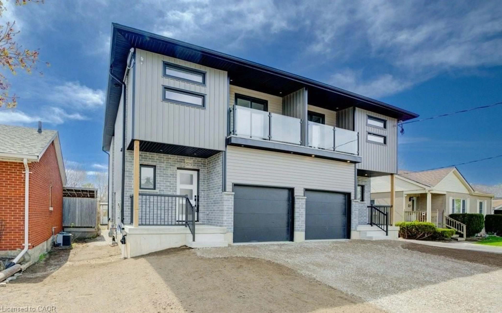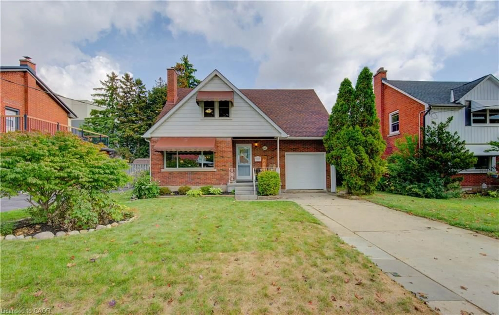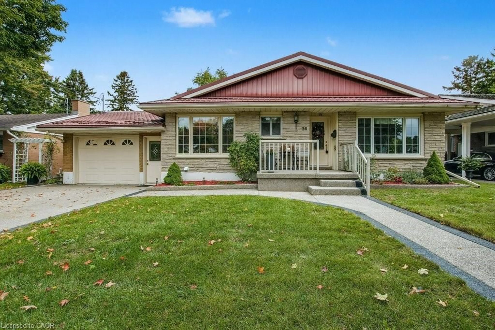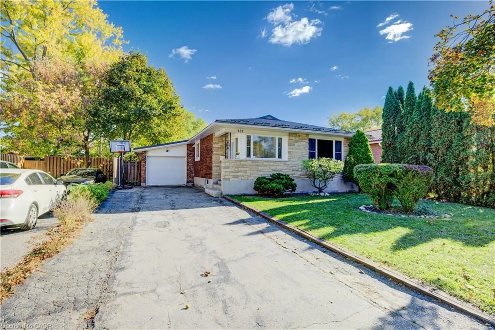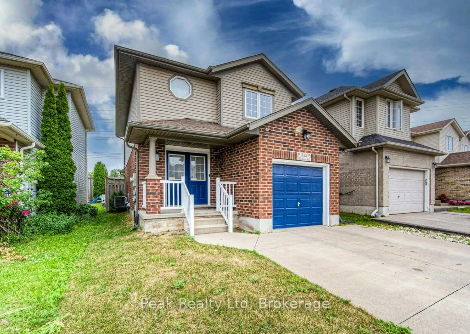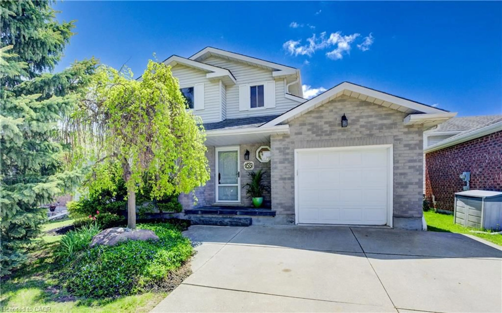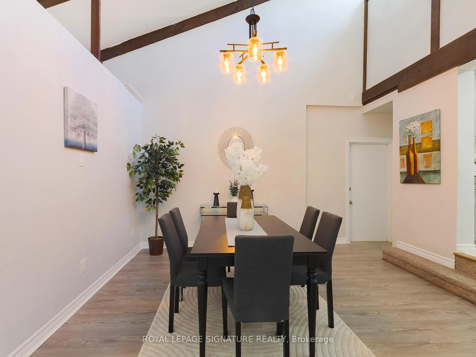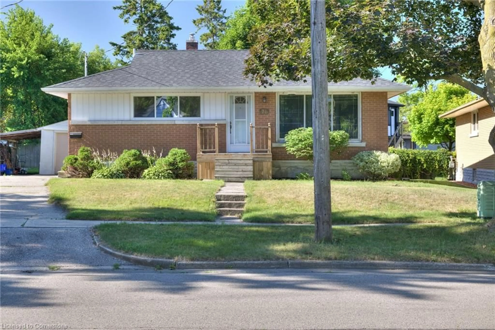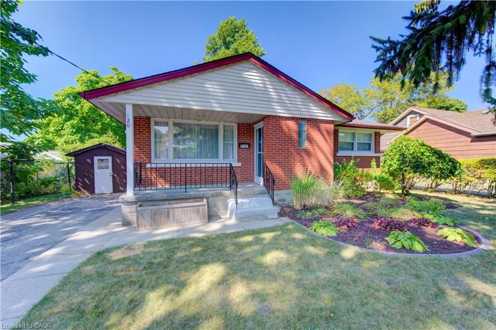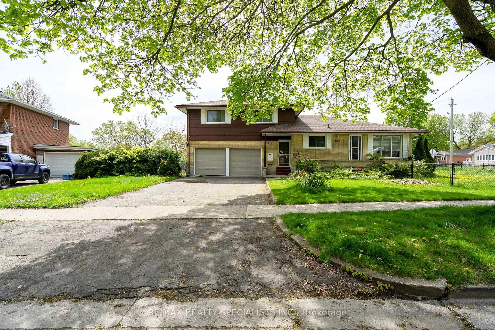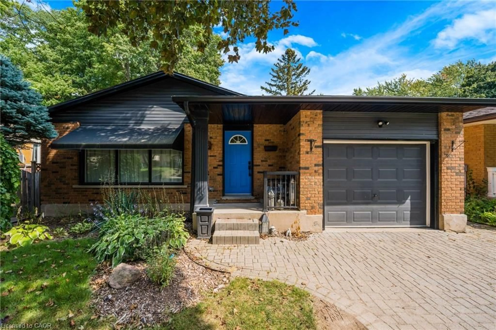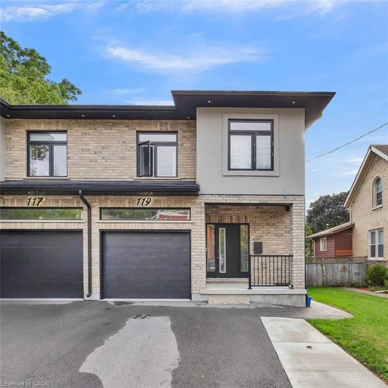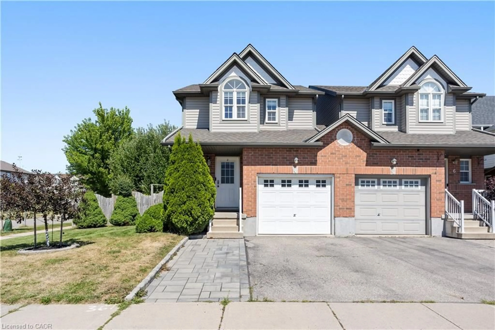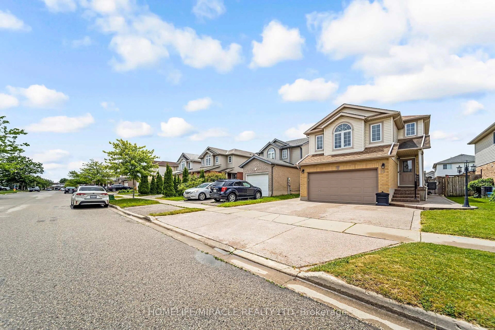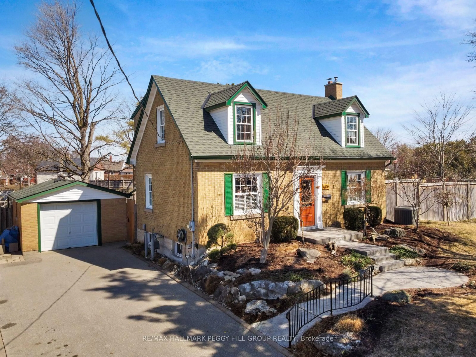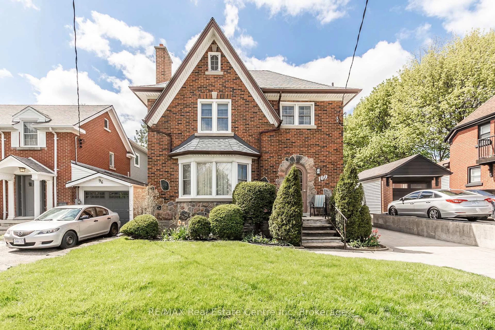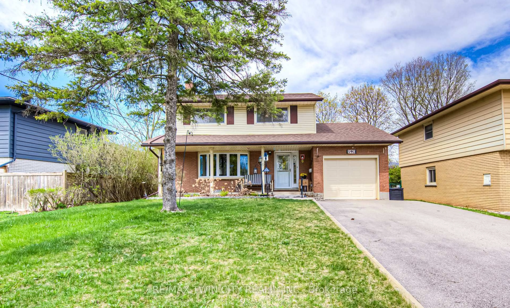38 Fairlawn Rd, Kitchener, Ontario N2C 1X9
Contact us about this property
Highlights
Estimated valueThis is the price Wahi expects this property to sell for.
The calculation is powered by our Instant Home Value Estimate, which uses current market and property price trends to estimate your home’s value with a 90% accuracy rate.Not available
Price/Sqft$340/sqft
Monthly cost
Open Calculator

Curious about what homes are selling for in this area?
Get a report on comparable homes with helpful insights and trends.
+11
Properties sold*
$665K
Median sold price*
*Based on last 30 days
Description
Say hello to Say hello to 38 Fairlawn Rd, where the essence of warmth and comfort greets you upon entering this meticulously maintained home. Generously spacious, this residence is designed for daily life, relaxation and entertainment. The living room sets the stage for family fun and memorable movie nights, creating the perfect atmosphere for quality time together. The main bathroom has been recently renovated with stylish taste. The main level boasts three great-sized bedrooms, easily accessible and offering comfort and privacy. The separate designated dining area mates with the favorable kitchen layout and provides ample storage space for creating delicious meals and hosting gatherings. Venture to the lower level through the separate entrance, where you’ll find a fully functioning kitchen, additional bathroom, bedroom, and flexible living space. This setup provides an excellent investment opportunity — ideal for extended family living or generating rental income to help offset your mortgage. Home is equipped with smart potlights on main level(bluetooth connection). Step outside to the massive backyard, a private retreat with a gazebo and greenspace. Located in the desirable Fairview/Kingsdale neighbourhood, this home offers unmatched lifestyle convenience: walk to Fairview Park Mall, community centres, parks, and restaurants. Families will appreciate access to excellent nearby schools, while commuters will love the quick connection to Highway 7/8 and the 401. Transit, shopping, and recreation are all just minutes away, making this a rare blend of comfort, opportunity, and convenience. UPDATES: Furnace(2022); A/C(2015); Windows(2015); Roof(2019); Kitchen Reno(2024); Luxury Vinyl Floor(2024); Painting(2023); Bathroom(2024); Roof(2019); Windows(2015); Blinds(2025); Eavestrough & Gutter Guards(2021).
Property Details
Interior
Features
Main Floor
Living Room
3.35 x 5.54Kitchen
2.79 x 4.14Dining Room
2.46 x 2.84Bedroom Primary
3.02 x 4.29Exterior
Features
Parking
Garage spaces 1
Garage type -
Other parking spaces 3
Total parking spaces 4
Property History
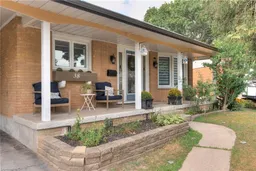 50
50