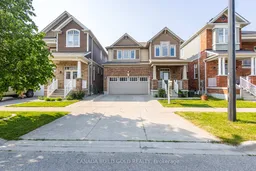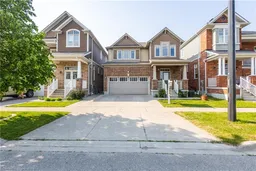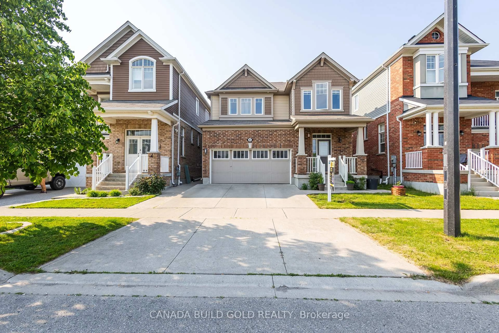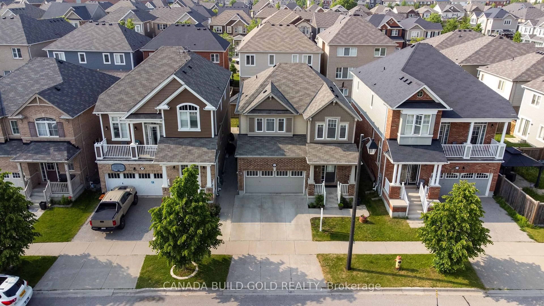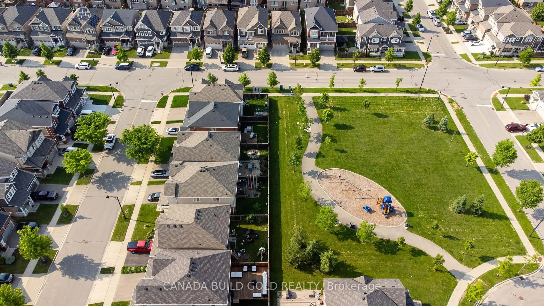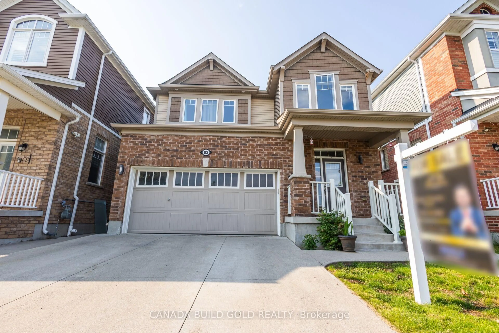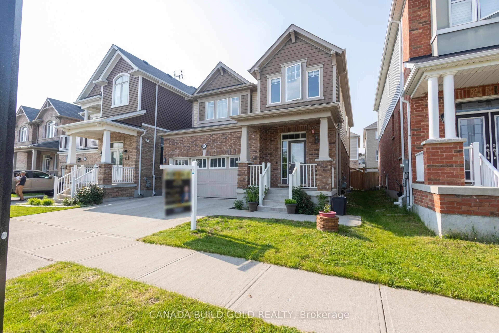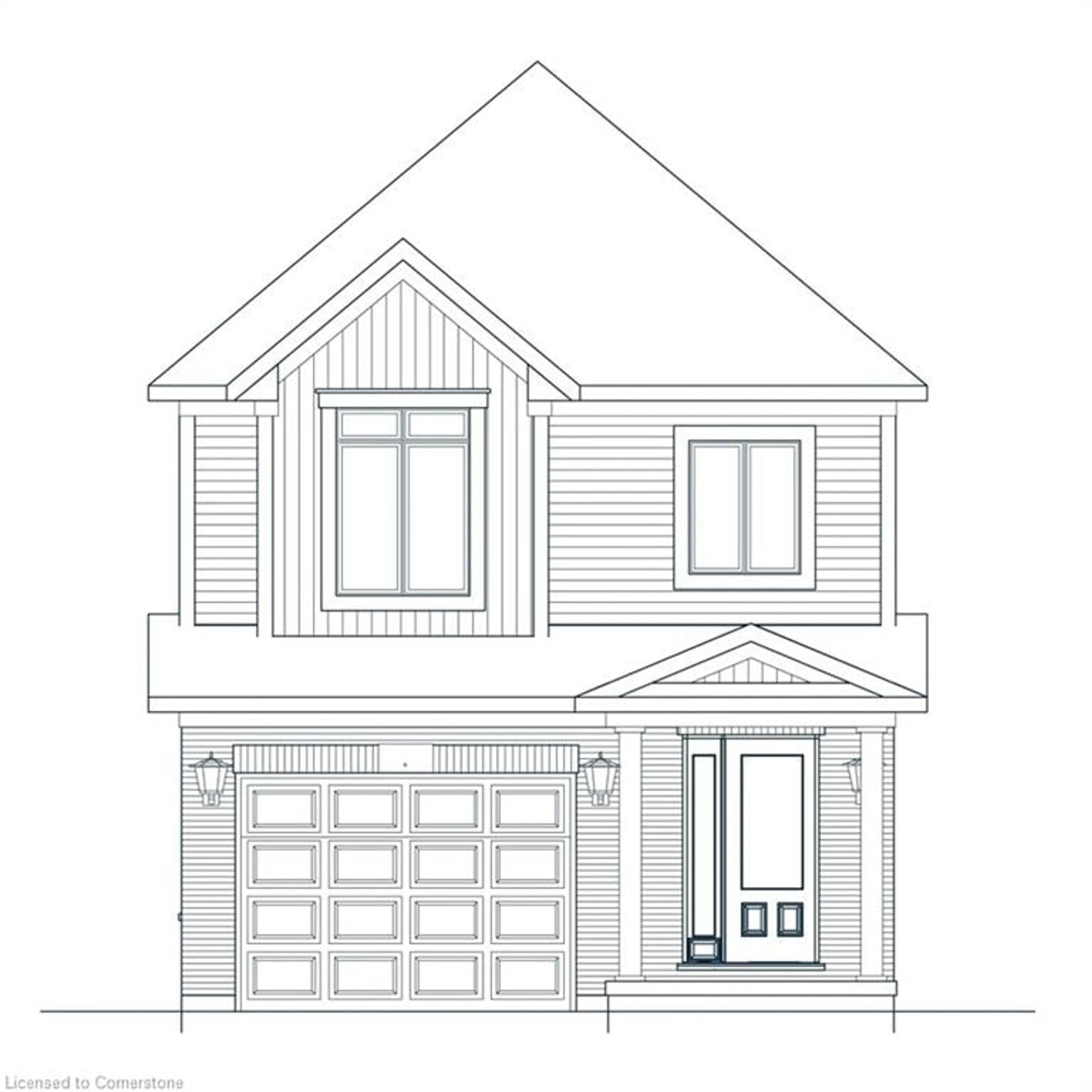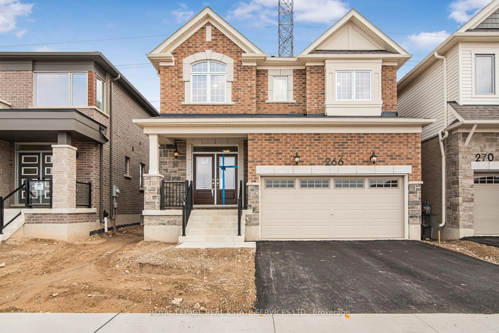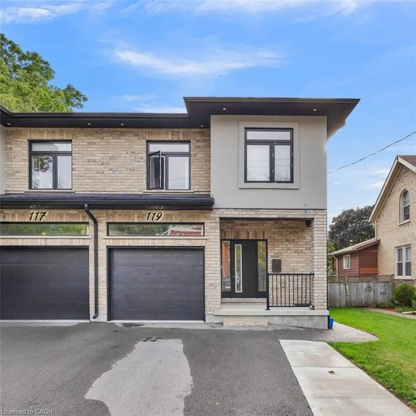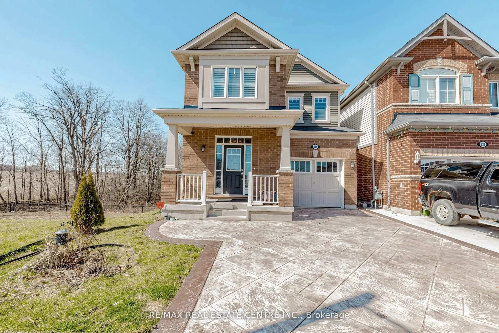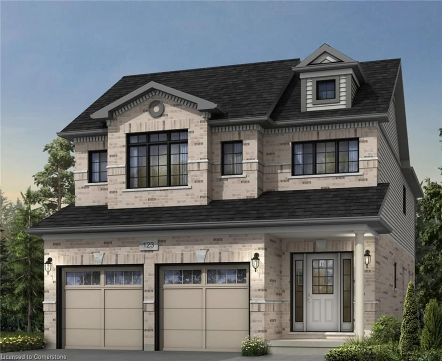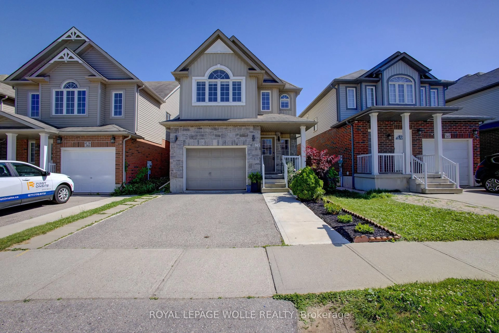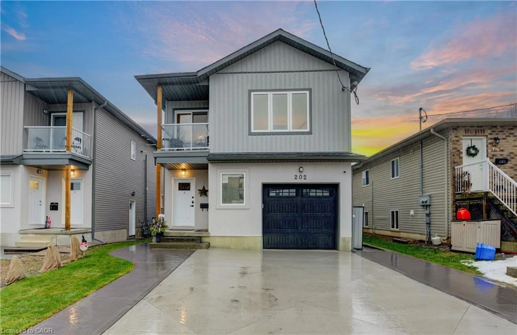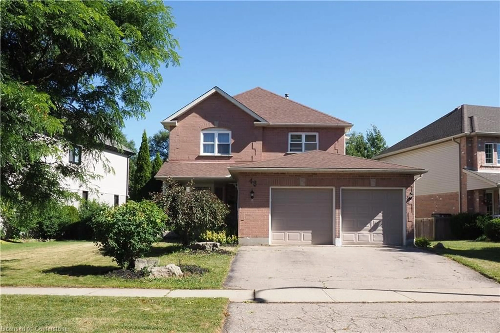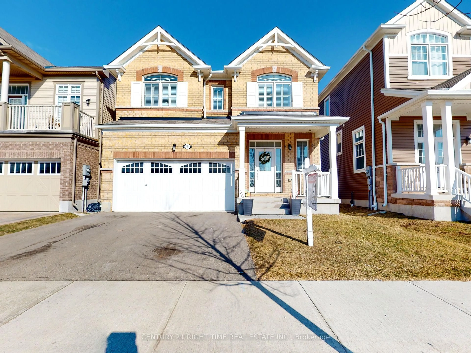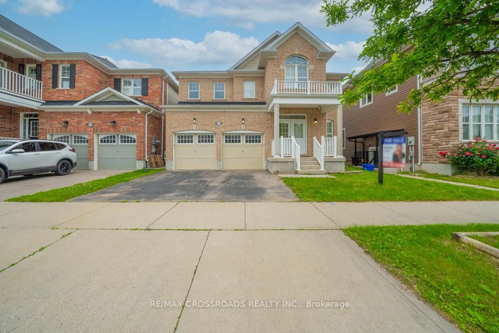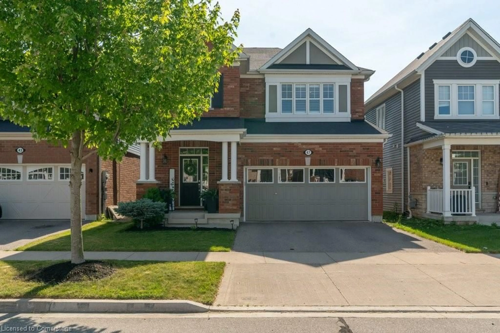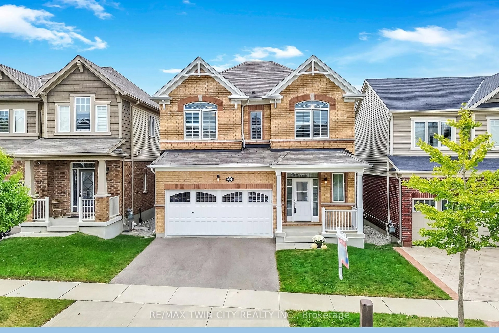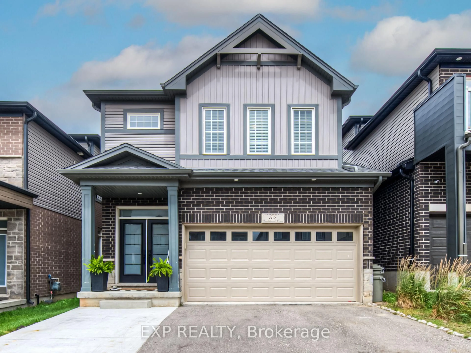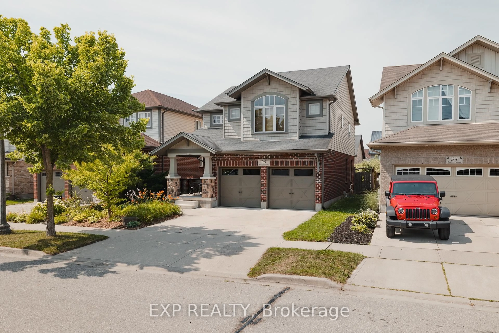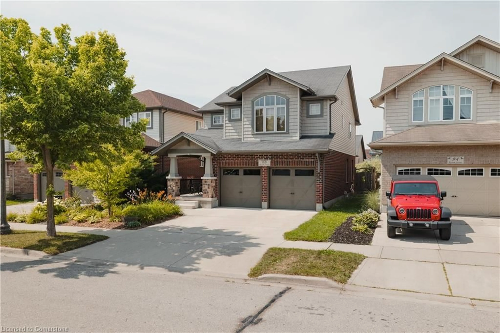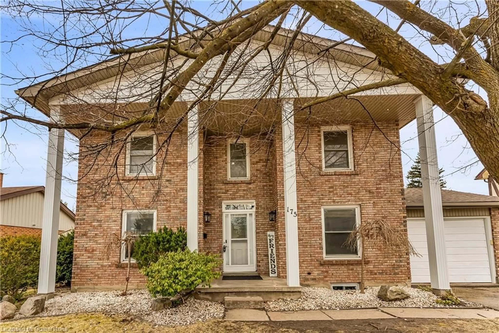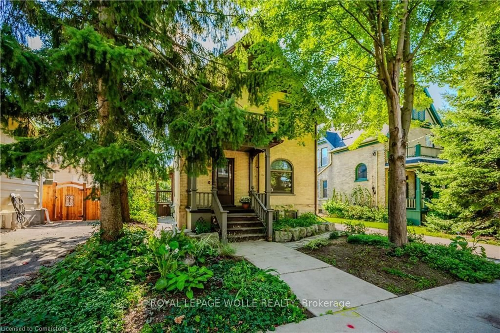83 West Oak Tr, Kitchener, Ontario N2R 0K7
Contact us about this property
Highlights
Estimated valueThis is the price Wahi expects this property to sell for.
The calculation is powered by our Instant Home Value Estimate, which uses current market and property price trends to estimate your home’s value with a 90% accuracy rate.Not available
Price/Sqft$463/sqft
Monthly cost
Open Calculator

Curious about what homes are selling for in this area?
Get a report on comparable homes with helpful insights and trends.
+7
Properties sold*
$1.1M
Median sold price*
*Based on last 30 days
Description
Welcome to 83 West Oak trail! Nestled in the highly sought-after Huron neighborhood. Designed by Mattamy homes for families seeking both style and convenience, this stunning residence offers an array of impressive features that cater to todays lifestyle. From its impressive bright open concept family room with 9ft ceilings to its luxury kitchen featuring stainless steel appliances, upgraded back splash and cabinetry and large island perfect for entertaining. The carpet less main floor is sure to impress! The upstairs offers 3 large bedrooms along with the Master which has a luxury 4 piece upgraded en-suite and walk in closet. The upstairs also features a beautiful 3 piece bathroom with double sink and upstairs laundry! The partially finished basement has a completed office space as well as 4th bathroom rough in. Enjoy the peace and quiet of the neighborhood on fully fenced yard and spacious deck. Its prime location offers easy access to top-rated schools, RBJ parks, scenic trails, public transit, and Highway 7 & 401, making commuting and daily errands a breeze. Don't miss the opportunity to own this exceptional home. Book your showing today!
Property Details
Interior
Features
Exterior
Features
Parking
Garage spaces 2
Garage type Attached
Other parking spaces 2
Total parking spaces 4
Property History
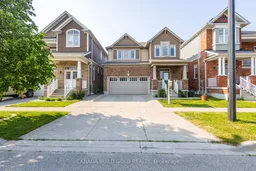 50
50