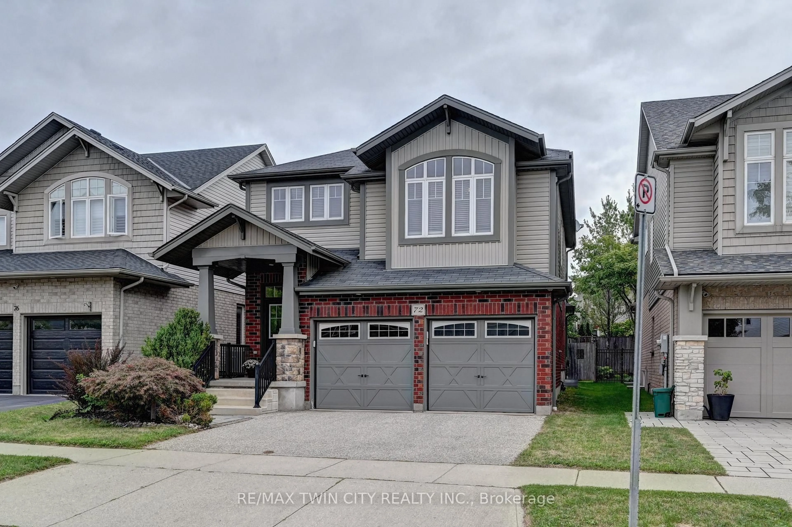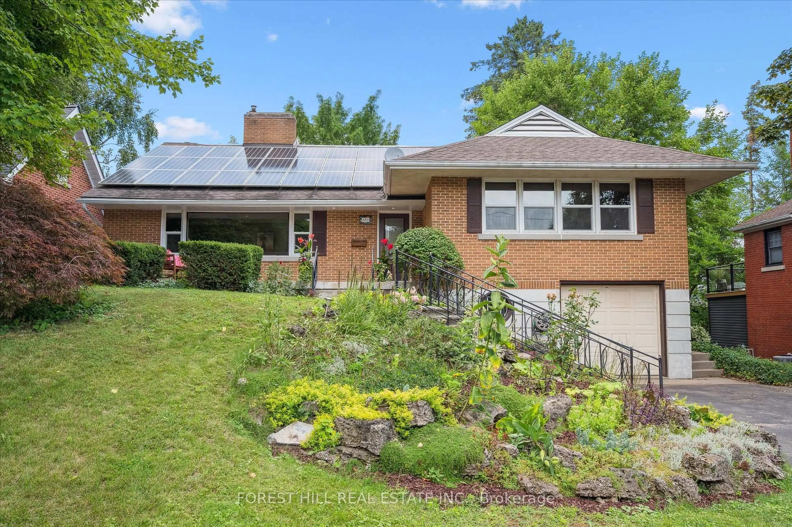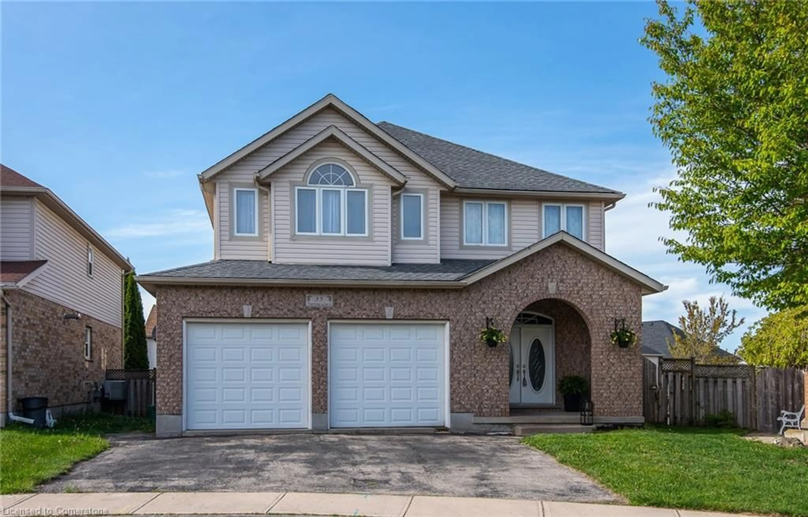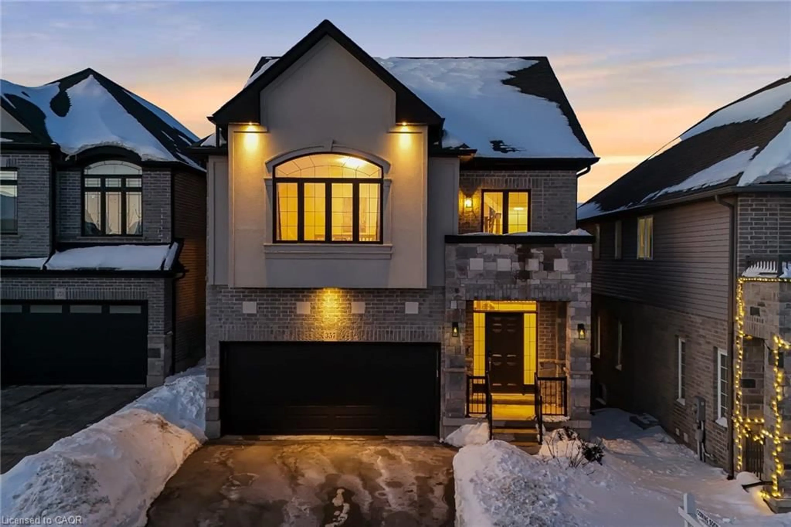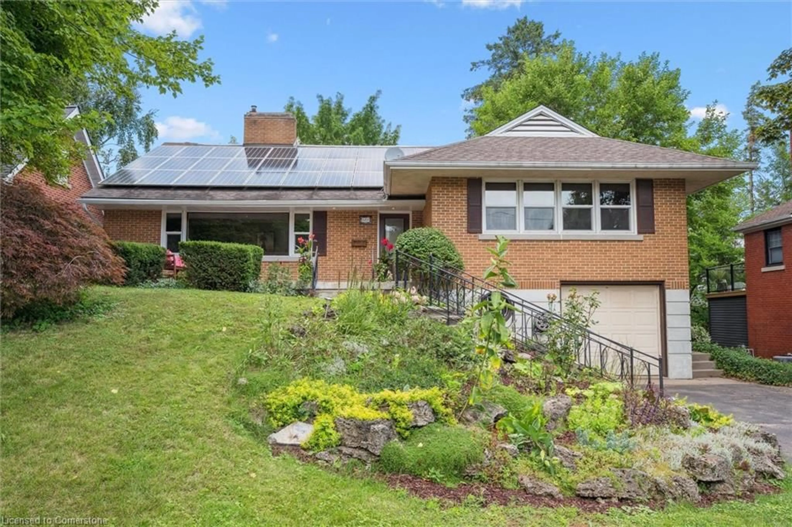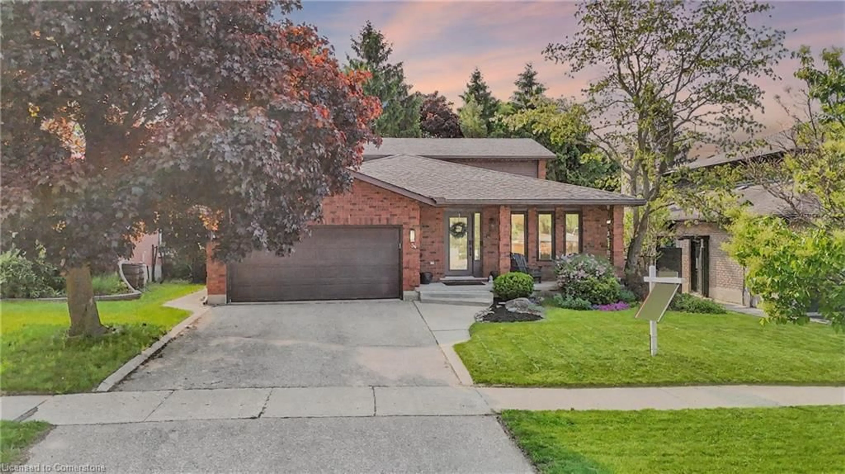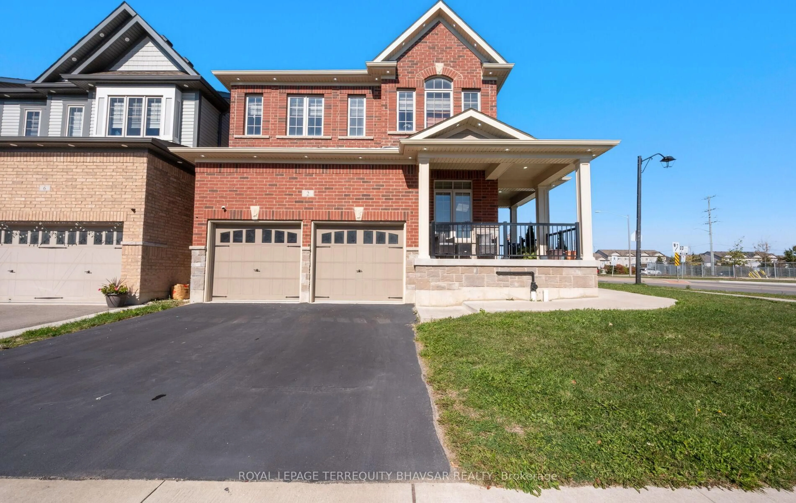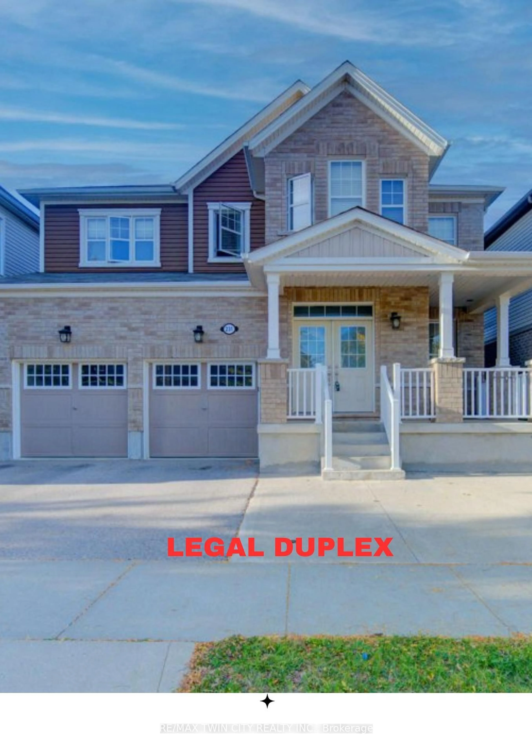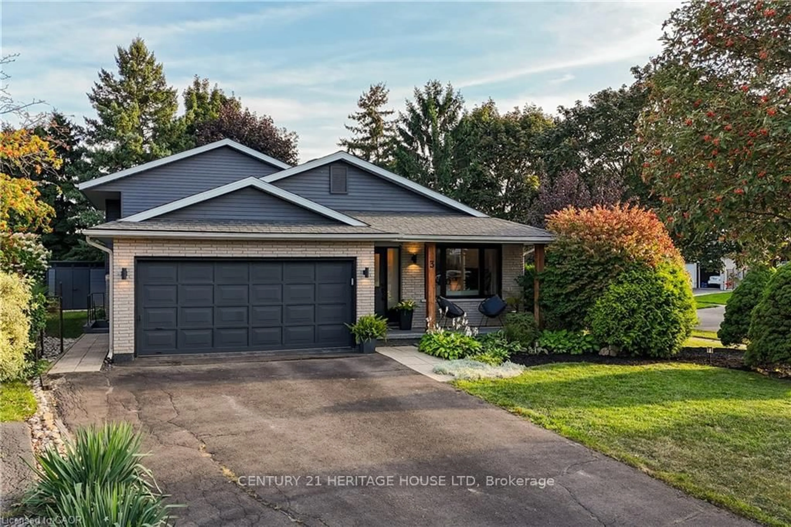PUBLIC OPEN HOUSE SATURDAY AUGUST 16TH. 2:00 PM- 4:00 pm
This beautiful Monarch built home with walk out finished basement. Features a carpet free ,new flooring main floor , updated kitchen, sunken family room and dining room. Family room features gas fireplace and walkout to the large deck with fully fenced backyard and view of green space and play ground. Main floor powder room. Upper level includes 4 spacious bedrooms, master bedroom with 4pc ensuite . . Fully finished basement with new flooring, separate entrance, through garage and walk out basement patio door . Double car garage and double wide driveway . Updates include: New flooring, new kitchen and kitchen appliances, new rental water heater, newer furnace , newer air conditioning . Located on a crescent in desirable Beechwood Forest, backing onto green space, playground and close to schools, short drive to universities, boardwalk shopping centre , and many amenities.
Inclusions: Dishwasher,Dryer,Garage Door Opener,Refrigerator,Smoke Detector,Stove,Washer,Fridge, Stove, Dishwasher, Microwave Range Over Stove. Ev Charger
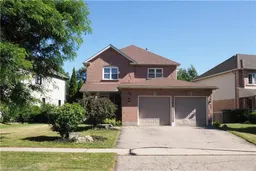 49
49

