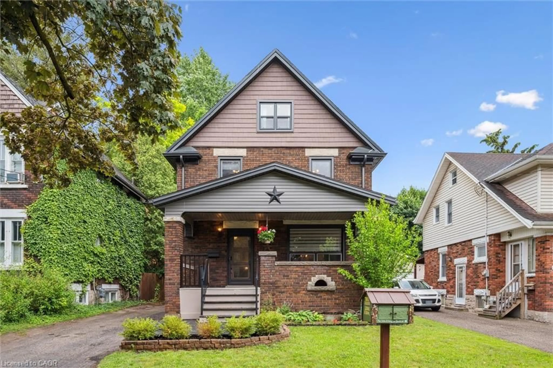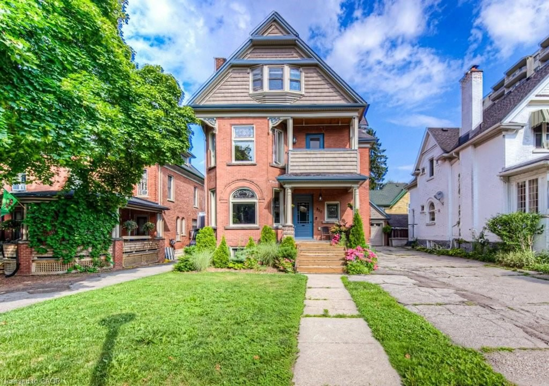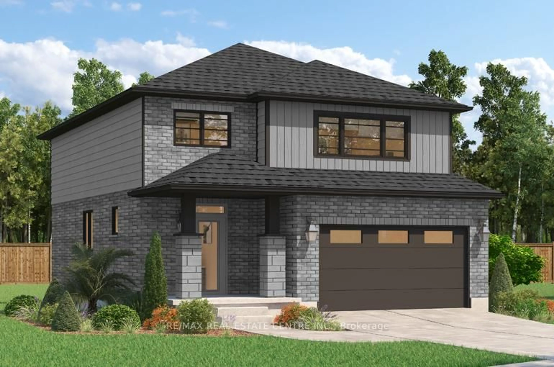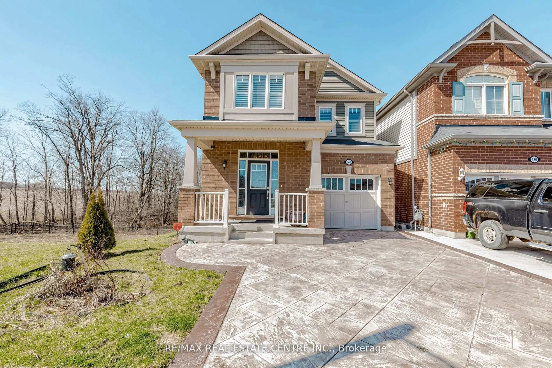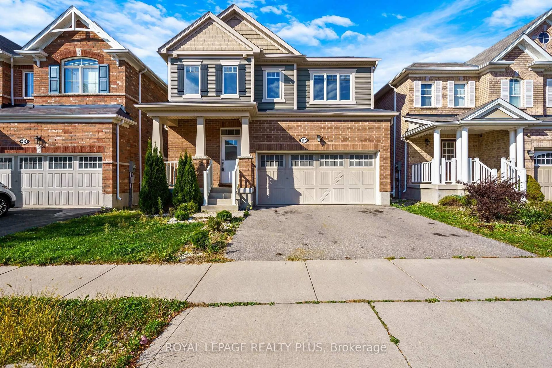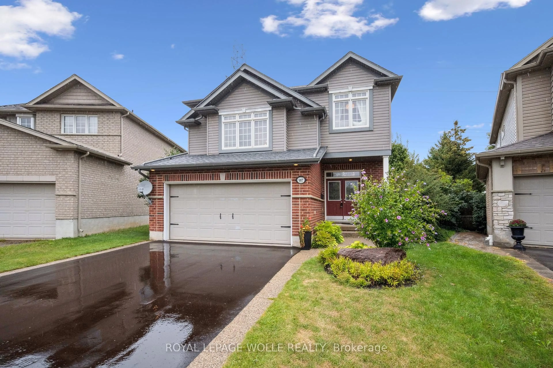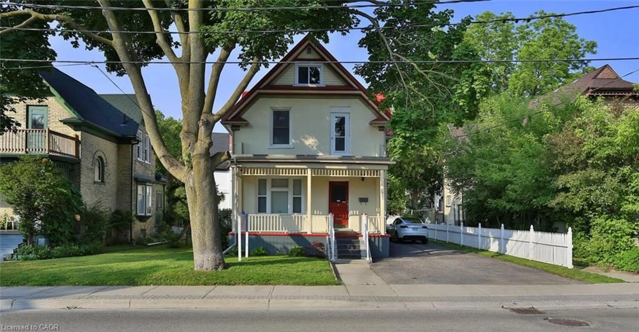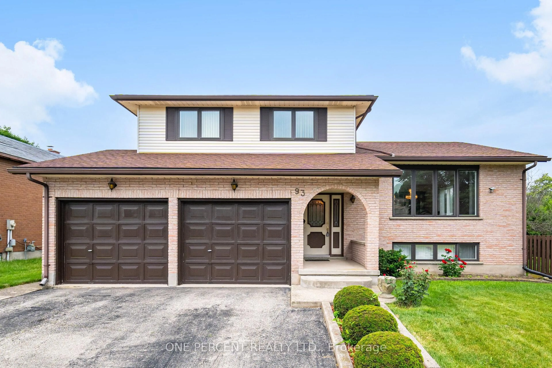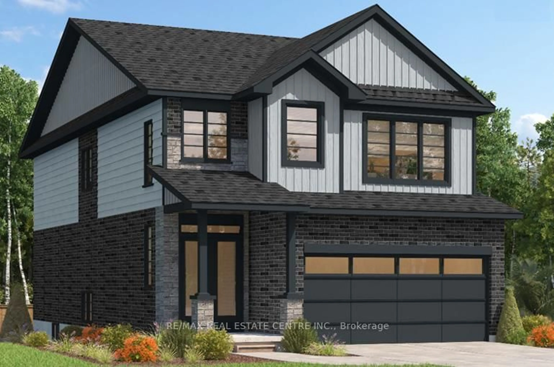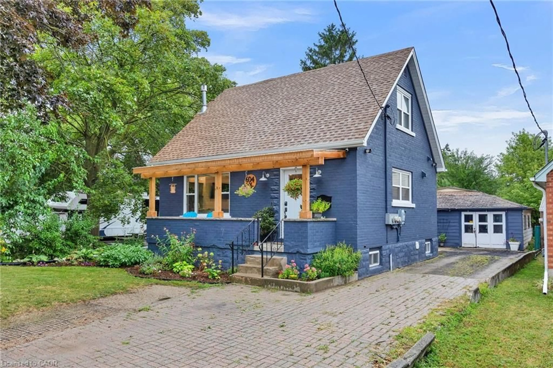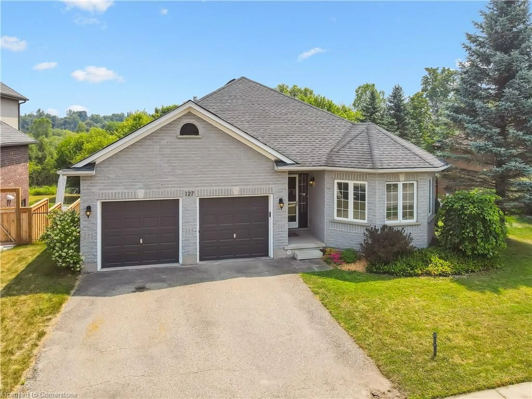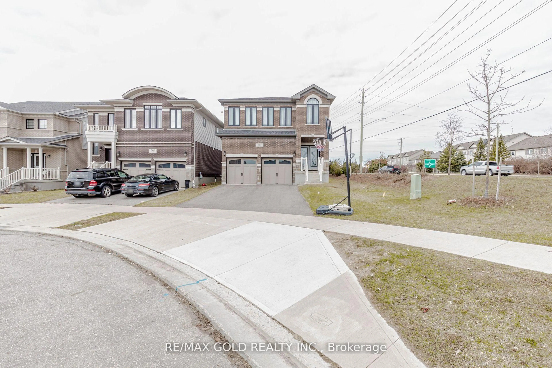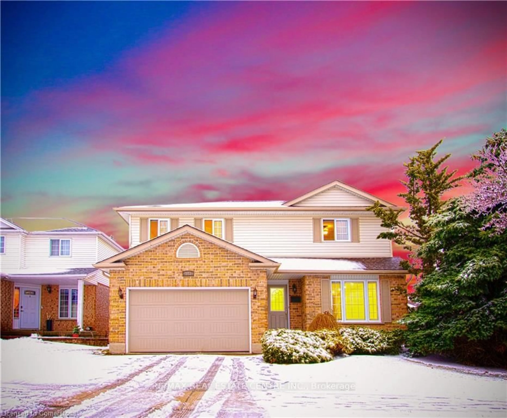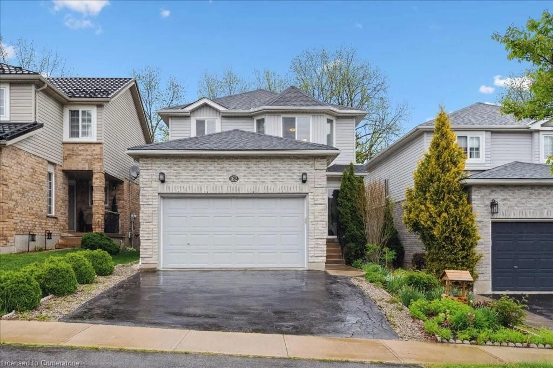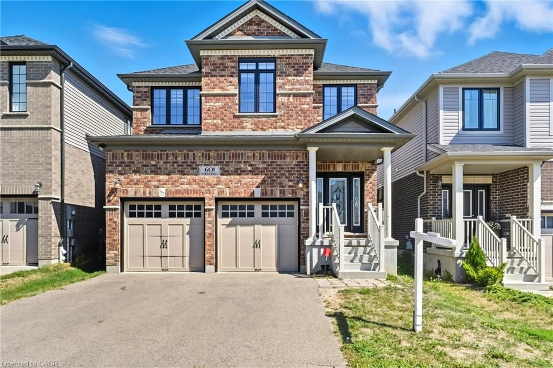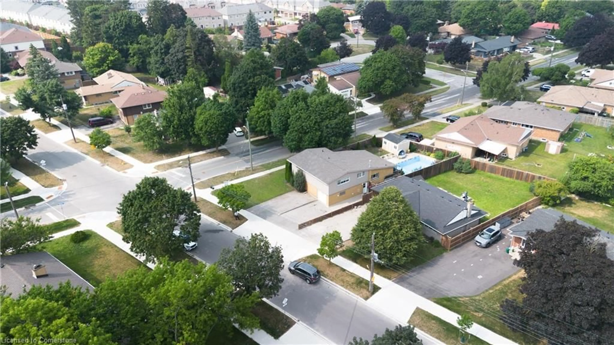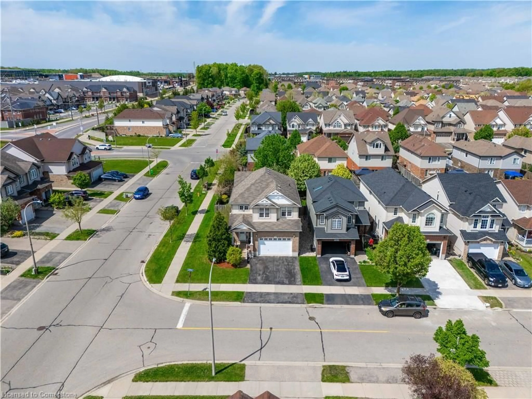Welcome to this stunning two-story home, boasting over $150K in updates within the last three years. Situated on a premium, irregularly shaped lot with 66 feet of frontage and 122 feet in depth, this property offers the ultimate living experience. Located just a five-minute walk from Doon Pioneer Park, community center, library, fire station, elementary schools, and shops, this home offers unparalleled convenience.
The beautifully inviting landscaped backyard retreat is complete with a spacious pergola, oversized wooden deck, and inground pool, perfect for outdoor entertaining and relaxation.
Inside, the main floor showcases a welcoming living area with a cozy brick wood-burning fireplace (has not been used for a long time and will be SOLD AS IS) and high-quality engineered hardwood flooring and engineered laminated flooring on second floor. The adjacent gourmet kitchen is equipped with modern appliances, including a gas stove, a range hood, and a wine cooler, along with ample quartz countertops, a spacious island, a spice rack with two pantries. The space seamlessly connects to the bright dining area. It is perfect for creating culinary masterpieces or hosting festive family gatherings.
The main floor also features a convenient powder room and interior access to the attached garage. Upstairs, four good-sized bedrooms and two updated bathrooms await, including a four-piece ensuite. The finished basement provides additional living space, with a rec room, bedroom, laundry room, and bonus room perfect for a future kitchen or workspace.
Recent updates include:
- Freshly painted (mostly main & 2nd floors)
- New carpet
- Updated kitchen cabinets
- New appliances, including washer and dryer
- Updated powder room and second-floor bathrooms
- Pool filter and pump motor replacement
- Heat pump furnace and AC
- Water heater tank (rental)
Don't miss this incredible opportunity!
Inclusions: Carbon Monoxide Detector,Dishwasher,Dryer,Gas Oven/Range,Pool Equipment,Range Hood,Refrigerator,Smoke Detector,Washer,Window Coverings,Wine Cooler
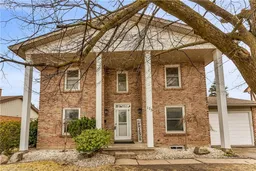 50
50

