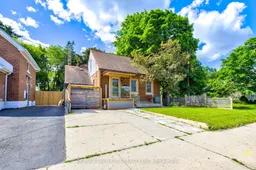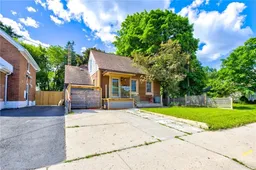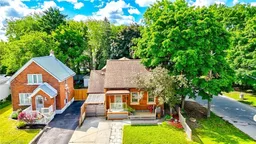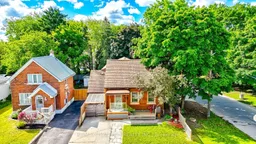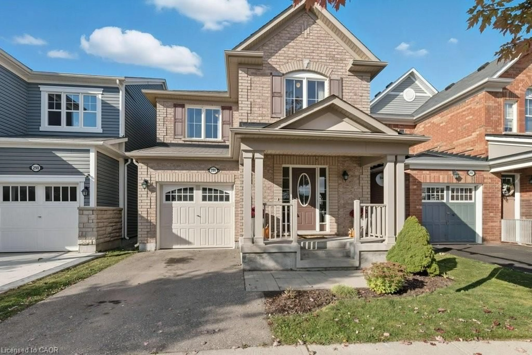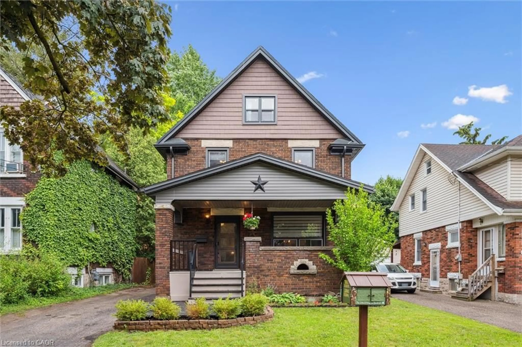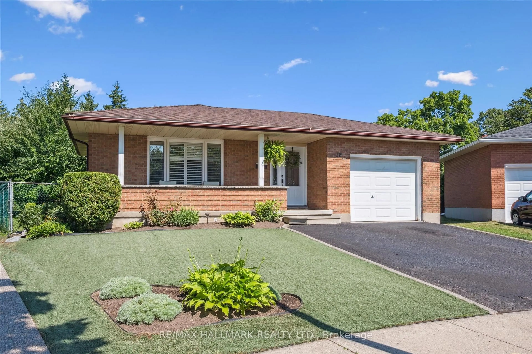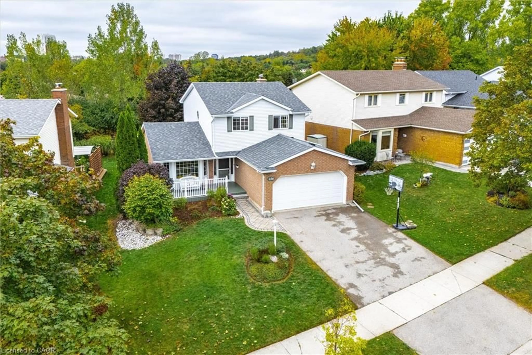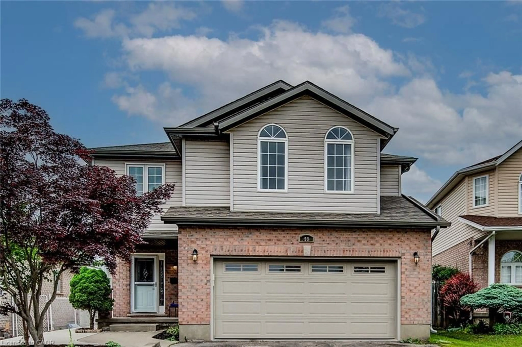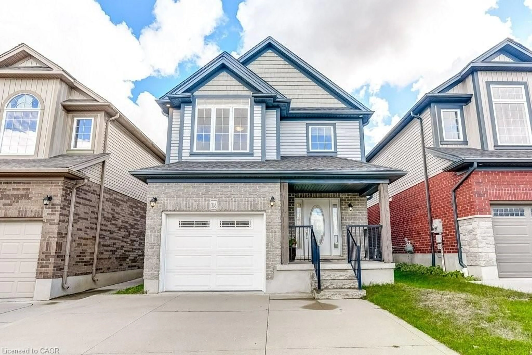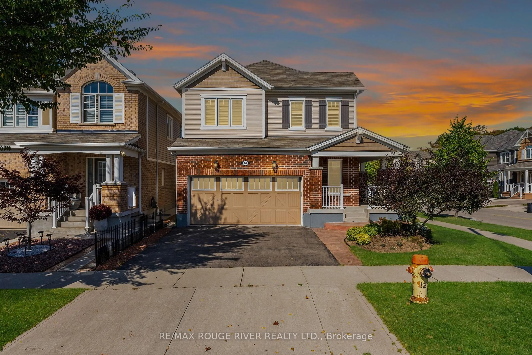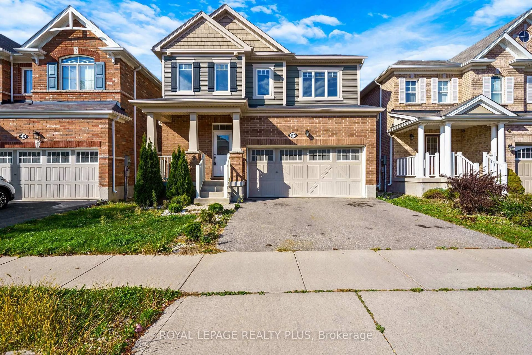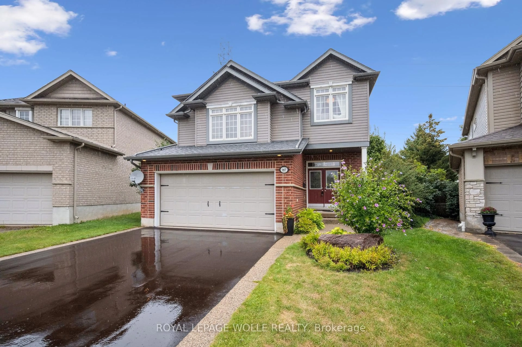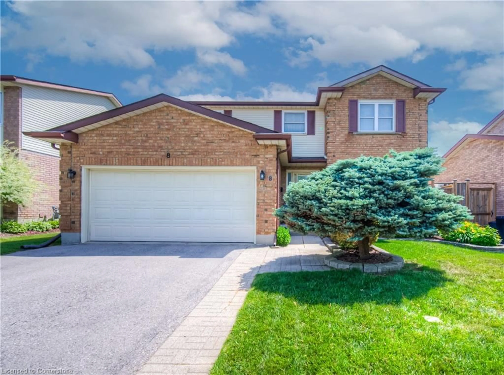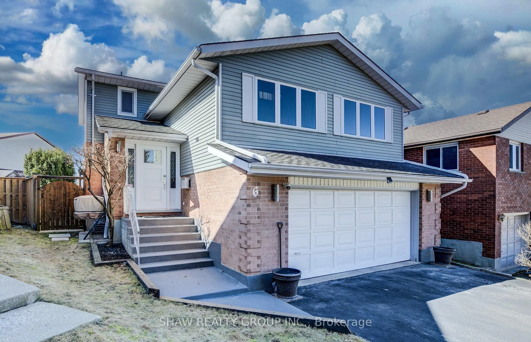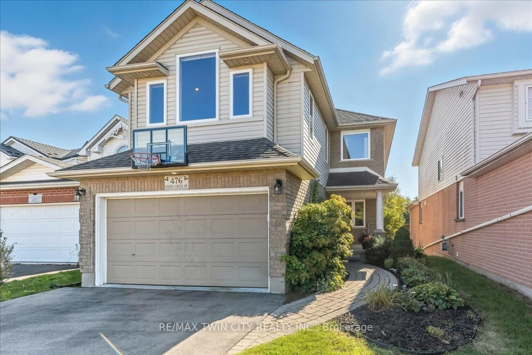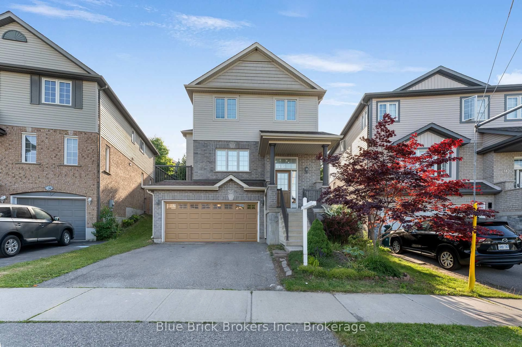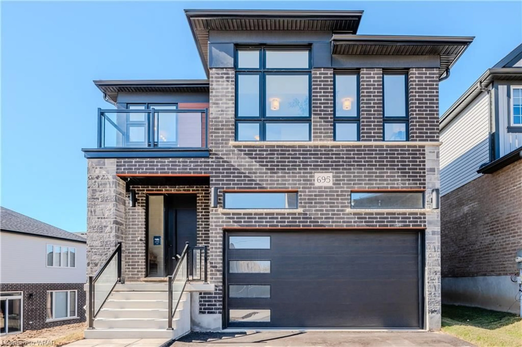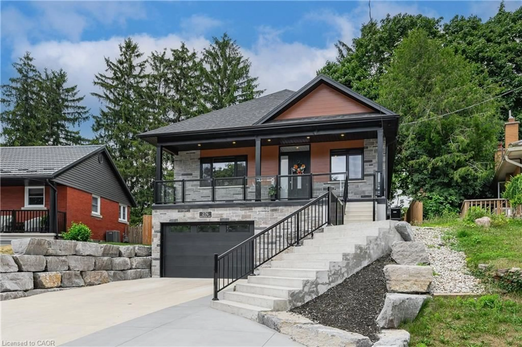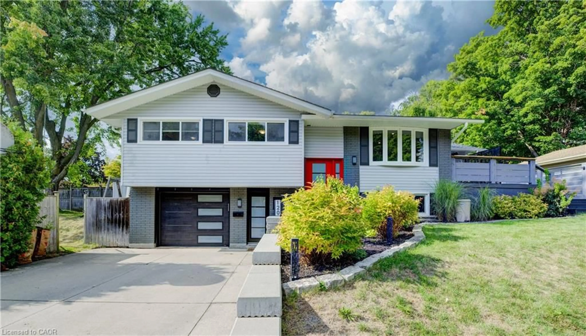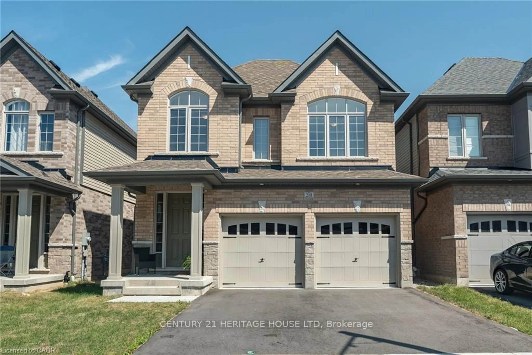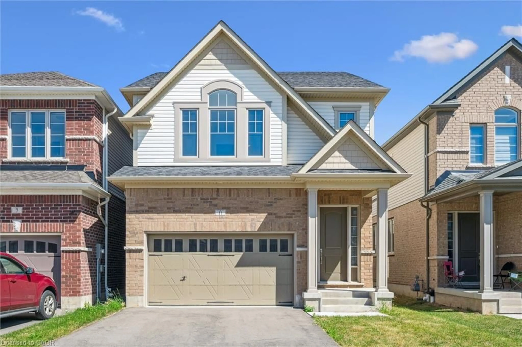Welcome to 93 Stirling Avenue S, nestled in the heart of downtown Kitchener. This stunning home features 2 separate entrances, a spacious insulated 2 car garage, 4-car driveway. As you step onto the porch with sleek glass railing, you'll be greeted by a welcoming foyer overlooking an elegant living room bathed in natural light from wall of windows. The main level boasts beautiful real wood flooring throughout. Convenience at your fingertips with a main-level bedroom that can be used as a home office. The adjacent 4pc bathroom features a modern glass shower/tub combo. The kitchen offers ample cabinetry, SS Appliances, gas stove, pantry & new flooring. The charming dining room boasts a ceiling fan & cathedral ceilings. For family & friends gatherings, the separate family room with a skylight provides the perfect space. Additionally, there is a versatile recreation room currently used as a daycare, complete with a 2pc bathroom & kitchenette setup. This area can be transformed into a separate unit for extra income. The endless possibilities continue upstairs, with 3 bedrooms, including a luxurious master suite with his/her closets, a private 4pc ensuite & access to a raised backyard deckideal for relaxing evenings. The other 2 generously sized bedrooms come with their own closets & attic space, providing plenty of storage. The finished basement adds more living space with a recreation room, a 3pc bathroom & abundant storage, all featuring engineered hardwood flooring. Outside, Fully fenced backyard with NO BACKYARD NEIGHBOURS featuring patio adorned with beautiful tree & deck perfect for BBQs, offers an ideal setting for hosting large family gatherings. Additional features a storage shed & an inbuilt space for a BBQ or wood-burning setup. Ideally situated just off Hwy 8, close to public transit, ION Train, shopping, restaurants & is just minutes from Downtown Kitchener & Uptown Waterloo. Dont miss this extraordinary opportunity!
